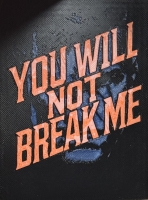PRICED AT ONLY: $2,650,000
Address: 104 Hillcrest Drive, Sewalls Point, FL 34996
Description
First Time on Market! So rare, that you will not find another like it in Sewall's Point. Where timeless design meets the natural beauty of Florida's treasured barrier island. Nestled in the coastal town of Sewall's Point, this exceptional custom estate offers a rare combination of elegance, craftsmanship, and thoughtful design. Situated on a quiet street beneath a canopy of native trees, the property includes a charming 1 bedroom, 1 bath guest house and a meticulously crafted main residence that radiates warmth, livability, and architectural detail.The main home features a spacious primary suite with its own sitting room, private office, and dual walk in closets. Two additional bedrooms share a Jack and Jill bath, with one currently serving as a second office offering
Property Location and Similar Properties
Payment Calculator
- Principal & Interest -
- Property Tax $
- Home Insurance $
- HOA Fees $
- Monthly -
For a Fast & FREE Mortgage Pre-Approval Apply Now
Apply Now
 Apply Now
Apply Now- MLS#: RX-11101083 ( Single Family Detached )
- Street Address: 104 Hillcrest Drive
- Viewed: 4
- Price: $2,650,000
- Price sqft: $0
- Waterfront: No
- Year Built: 2020
- Bldg sqft: 0
- Bedrooms: 4
- Total Baths: 3
- Full Baths: 3
- 1/2 Baths: 1
- Garage / Parking Spaces: 3
- Days On Market: 32
- Additional Information
- Geolocation: 27.198 / -80.199
- County: MARTIN
- City: Sewalls Point
- Zipcode: 34996
- Subdivision: Sewalls Point
- Building: Hillcrest Sewalls Point
- Elementary School: J. D. Parker
- Middle School: Stuart
- High School: Jensen Beach
- Provided by: Douglas Elliman
- Contact: Kimberly J Spears
- (561) 655-8600
- DMCA Notice
Features
Building and Construction
- Absolute Longitude: 80.199011
- Construction: CBS, Concrete
- Covered Spaces: 3.00
- Design: Key West, Traditional
- Dining Area: Dining-Living, Snack Bar
- Exterior Features: Auto Sprinkler, Covered Patio, Custom Lighting, Fence, Open Patio, Zoned Sprinkler
- Flooring: Marble, Tile, Wood Floor
- Front Exp: South
- Guest House: Yes
- Roof: Metal
- Sqft Source: Floor Plan
- Sqft Total: 5321.00
- Total Floorsstories: 1.00
- Total Building Sqft: 3628.00
Property Information
- Property Condition: Resale
- Property Group Id: 19990816212109142258000000
Land Information
- Lot Description: 1/4 to 1/2 Acre
- Lot Dimensions: 119x210x125x153
- Subdivision Information: Park, Picnic Area, Playground
School Information
- Elementary School: J. D. Parker Elementary
- High School: Jensen Beach High School
- Middle School: Stuart Middle School
Garage and Parking
- Parking: 2+ Spaces, Driveway, Garage - Attached
Eco-Communities
- Private Pool: Yes
- Storm Protection Impact Glass: Complete
- Waterfront Details: None
Utilities
- Cooling: Central, Electric
- Heating: Central, Electric
- Pets Allowed: Yes
- Security: Security Sys-Owned
- Utilities: Cable, Electric, Public Water, Septic
- Window Treatments: Impact Glass
Finance and Tax Information
- Home Owners Association poa coa Monthly: 14.00
- Homeowners Assoc: Voluntary
- Membership: No Membership Avail
- Membership Fee Required: No
- Tax Year: 2024
Other Features
- Country: United States
- Equipment Appliances Included: Auto Garage Open, Central Vacuum, Dishwasher, Dryer, Generator Whle House, Microwave, Range - Gas, Refrigerator, Smoke Detector, Washer, Water Heater - Elec
- Furnished: Unfurnished
- Governing Bodies: HOA
- Housing For Older Persons Act: No Hopa
- Interior Features: Ctdrl/Vault Ceilings, Entry Lvl Lvng Area, Foyer, Kitchen Island, Pantry, Roman Tub, Split Bedroom, Volume Ceiling, Walk-in Closet
- Legal Desc: HILLCREST, LOT 27 (LESS PORTION ALG W/LN DESC IN OR 742/2593) & TOGETHER WITH W 5.95' OF LOT 28
- Parcel Id: 013841014000002709
- Possession: Funding
- Special Assessment: No
- View: Garden, Pool
- Zoning: RES
Nearby Subdivisions
Similar Properties
Contact Info
- The Real Estate Professional You Deserve
- Mobile: 904.248.9848
- phoenixwade@gmail.com






































































