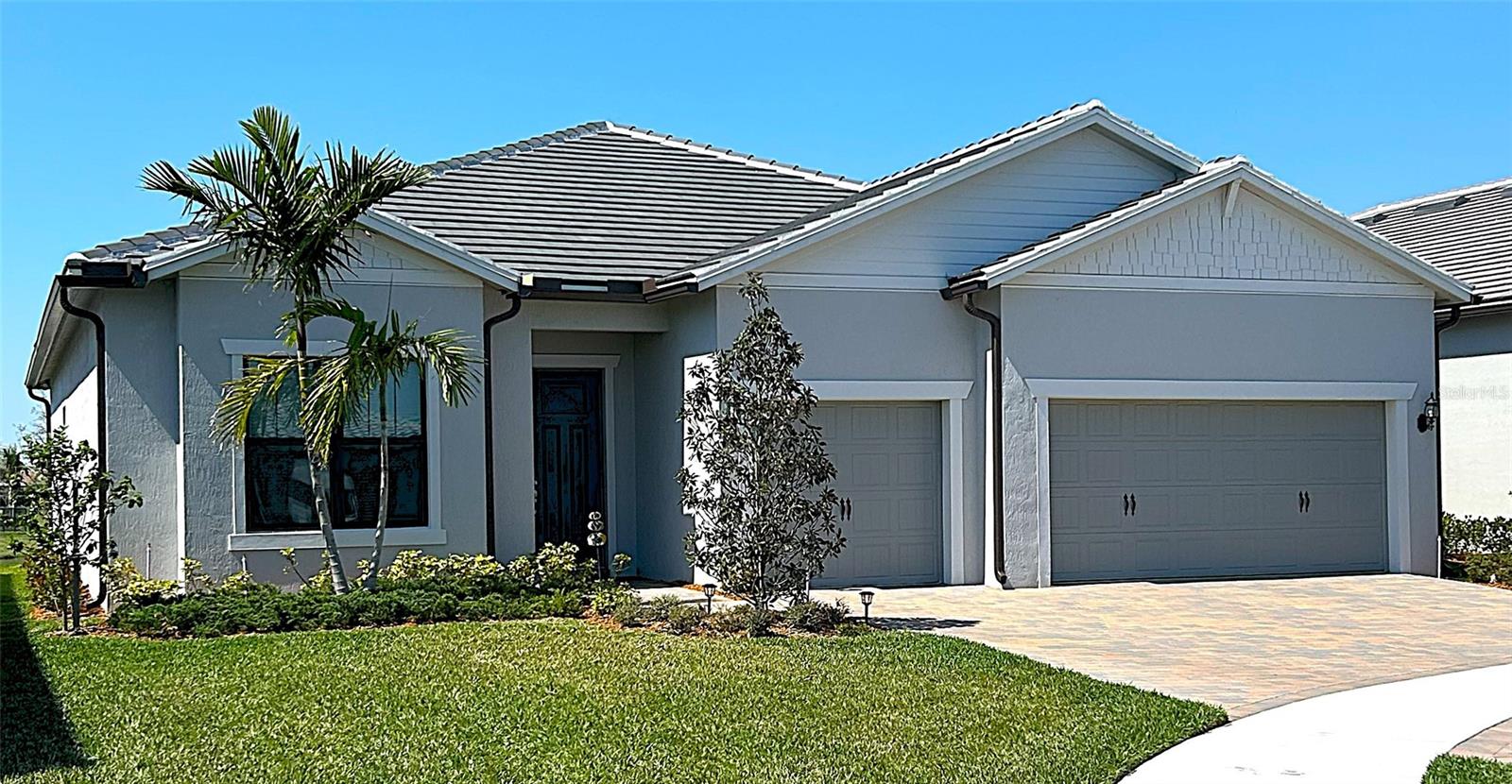PRICED AT ONLY: $609,500
Address: 2752 Ashfield Drive Se, Port Saint Lucie, FL 34984
Description
Y Stunning 3 Bed, 2.5 Bath Home/ with office/flex room, in Gated Community.Welcome to your dream home! This beautifully designed residence offers the perfect blend of elegance and function, nestled in a secure gated community. Step inside to soaring high ceilings and gorgeous laminate wood flooring that flows throughout the main living spaces. The chef's kitchen boasts quartz countertops, a gas range, wall oven, and a summer kitchen hook up with power and watera''perfect for entertaining indoors or out.Enjoy peace of mind with impact windows and refined finishes in every room. Whether you're relaxing in your spacious bedrooms or cooking for a crowd, this home delivers comfort, style, and durability.Don't miss the opportunity to own this exceptional property!
Property Location and Similar Properties
Payment Calculator
- Principal & Interest -
- Property Tax $
- Home Insurance $
- HOA Fees $
- Monthly -
For a Fast & FREE Mortgage Pre-Approval Apply Now
Apply Now
 Apply Now
Apply Now- MLS#: RX-11104128 ( Single Family Detached )
- Street Address: 2752 Ashfield Drive Se
- Viewed: 6
- Price: $609,500
- Price sqft: $0
- Waterfront: No
- Year Built: 2024
- Bldg sqft: 0
- Bedrooms: 3
- Total Baths: 2
- Full Baths: 2
- 1/2 Baths: 1
- Garage / Parking Spaces: 2
- Days On Market: 61
- Additional Information
- Geolocation: 27.2096 / -80.2983
- County: SAINT LUCIE
- City: Port Saint Lucie
- Zipcode: 34984
- Subdivision: Mosiac
- Provided by: Treasure Coast Realty Group
- Contact: Lucian L Lewis
- (772) 510-6801
- DMCA Notice
Features
Building and Construction
- Absolute Longitude: 80.298343
- Builder Model: Kimberly
- Construction: CBS
- Covered Spaces: 2.00
- Design: Contemporary
- Dining Area: Dining Family
- Exterior Features: Covered Patio, Open Patio, Zoned Sprinkler
- Flooring: Tile, Vinyl Floor
- Front Exp: North
- Guest House: No
- Roof: Comp Shingle
- Sqft Source: Tax Rolls
- Sqft Total: 2874.00
- Total Floorsstories: 1.00
- Total Building Sqft: 1983.00
Property Information
- Property Condition: Resale
- Property Group Id: 19990816212109142258000000
Land Information
- Lot Description: < 1/4 Acre, Sidewalks, West of US-1
- Subdivision Information: Fitness Center, Pickleball, Pool
Garage and Parking
- Parking: 2+ Spaces, Garage - Attached
Eco-Communities
- Private Pool: No
- Storm Protection Impact Glass: Complete
- Waterfront Details: None
Utilities
- Cooling: Central Building
- Heating: Central
- Pet Restrictions: No Aggressive Breeds
- Pets Allowed: Restricted
- Security: Burglar Alarm, Gate - Unmanned
- Utilities: Cable, Electric, Gas Natural, Public Sewer, Public Water
- Window Treatments: Impact Glass
Finance and Tax Information
- Application Fee: 0.00
- Home Owners Association poa coa Monthly: 248.00
- Homeowners Assoc: Mandatory
- Membership: No Membership Avail
- Membership Fee Required: Yes
- Tax Year: 2024
Other Features
- Country: United States
- Equipment Appliances Included: Auto Garage Open, Cooktop, Dishwasher, Disposal, Dryer, Range - Gas, Refrigerator, Wall Oven, Washer
- Furnished: Unfurnished
- Governing Bodies: HOA
- Housing For Older Persons Act: No Hopa
- Interior Features: Closet Cabinets, Foyer, Kitchen Island, Pantry, Split Bedroom, Volume Ceiling, Walk-in Closet
- Legal Desc: VERANDA ESTATES PHASE 1 (PB 107-30) LOT 2
- Spa: No
- Multiple Ofrs Acptd: No
- Parcel Id: 443580100170009
- Possession: At Closing
- Special Assessment: No
- Special Info: Sold As-Is
- View: Garden
- Zoning: Planned Un
Nearby Subdivisions
Brystol At Wydler
Eagle Bend Estates 1st Replat
First Replat Of River Point Pu
Metes And Bounds
Mosiac
Osprey Ridge
Osprey Ridge Port St Lucie Sec
Port Saint Lucie Section 39
Port St Lucie
Port St Lucie Sec 18
Port St Lucie Section 13
Port St Lucie Section 18
Port St Lucie Section 25
Port St Lucie Section 27
Port St Lucie Section 39
Port St Lucie Section 44
Port St Lucie Section 8
Port St Lucie Section Southben
Port St Lucie-section 13
Port St Lucie-section 18
Port St. Lucie-section 39
Psl Section 13
Replat Of Veranda Preserve Eas
South Bend Lake Estates Unit 1
South River Shores
Southbend
Southbend Area
Southbend Lakes
Southbend Lakes Port St Lucie
Southbend Lakesport St Lucie S
Tesoro
Tesoro 2
Tesoro 3
Tesoro Club
Tesoro Plat No 15
Tesoro Plat No 2
Tesoro Plat No 20
Tesoro Plat No 3
Tesoro Plat No 4
Tesoro Plat No 6
Veranda Estates Phase 1
Veranda Estates Phase-1
Veranda Gardens
Veranda Gardens East Phase 4
Veranda Oaks Plat No. 1 Phase
Veranda Plat No 3 Veranda Gard
Veranda Plat No 4 Veranda Gard
Veranda Plat No 5 Veranda
Veranda Plat No 5 Veranda Gard
Veranda Plat No 6 Veranda Gard
Veranda Plat No 8 Veranda Gard
Veranda Preserve
Veranda Preserve East
Veranda Preserve West
Veranda Preserve West Phase 2
Veranda Preserve West Phase 3
Vikings Landing Phase I
Vikings Landing Phase Ii
Vikings Lookout
Vikings Lookout Phase I
Similar Properties
Contact Info
- The Real Estate Professional You Deserve
- Mobile: 904.248.9848
- phoenixwade@gmail.com























































