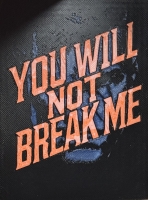PRICED AT ONLY: $4,500
Address: 106 Underhill Loop Drive, Orlando, FL 32825
Property Location and Similar Properties
Payment Calculator
- Principal & Interest -
- Property Tax $
- Home Insurance $
- HOA Fees $
- Monthly -
For a Fast & FREE Mortgage Pre-Approval Apply Now
Apply Now
 Apply Now
Apply Now- MLS#: RX-11110956 ( Single Family Detached )
- Street Address: 106 Underhill Loop Drive
- Viewed: 34
- Price: $4,500
- Price sqft: $0
- Waterfront: No
- Year Built: 1988
- Bldg sqft: 0
- Bedrooms: 4
- Total Baths: 3
- Full Baths: 3
- Days On Market: 107
- Additional Information
- Geolocation: 28.5423 / -81.2559
- County: ORANGE
- City: Orlando
- Zipcode: 32825
- Subdivision: Underhill Pines
- Provided by: Sailfish Group Realty
- Contact: Sherryl DeLisser
- (561) 718-5999
- DMCA Notice
Features
Building and Construction
- Absolute Longitude: 81.255852
- Exterior Features: Room for Pool, Screened Patio, Shutters
- Flooring: Laminate, Tile, Vinyl Floor, Wood Floor
- Front Exp: Northeast
- Sqft Source: Tax Rolls
- Sqft Total: 2123.00
- Total Floors In Bldg: 1.00
- Total Building Sqft: 1662.00
Property Information
- Property Group Id: 20010809200717574625000000
Land Information
- Lot Description: < 1/4 Acre, Interior Lot, Paved Road
- Subdivision Information: Sidewalks, Street Lights
Garage and Parking
- Parking: 2+ Spaces, Garage - Attached
Eco-Communities
- Private Pool: No
- Storm Protection Panel Shutters: Complete
- Waterfront Details: None
Utilities
- Cooling: Ceiling Fan, Central, Electric
- Heating: Central, Electric
- Pet Restrictions: No Aggressive Breeds
- Pets Allowed: Restricted
Finance and Tax Information
- Application Fee: 100.00
- Payment Frequency: Monthly
Rental Information
- Min Days For Lease: 90.00
- Rental Info 1st Month Deposit: 3200.00
- Rental Info April: Annual
- Rental Info August: Annual
- Rental Info December: Annual
- Rental Info February: Annual
- Rental Info Furn Annual Rent: 7500.00
- Rental Info Furn Seasonal Rent: 7500.00
- Rental Info January: Annual
- Rental Info July: Annual
- Rental Info June: Annual
- Rental Info Last Month Deposit: 3200.00
- Rental Info March: Annual
- Rental Info May: Annual
- Rental Info November: Annual
- Rental Info October: Annual
- Rental Info September: Annual
- Rental Info Unfurn Annual Rent: 3200.00
- Tenant Pays: Cable, Electric, Water
Other Features
- American Disabilities Act Compliant: Wide Doorways
- Country: United States
- Equipment Appliances Included: Auto Garage Open, Compactor, Dishwasher, Dryer, Freezer, Ice Maker, Microwave, Range, Refrigerator, Smoke Detector, Water Heater - Elec
- Furnished: Furniture Negotiable, Partially Furnished
- Governing Bodies: HOA
- Housing For Older Persons Act: No Hopa
- Interior Features: Ctdrl/Vault Ceilings, Entry Lvl Lvng Area, Kitchen Island, Roman Tub, Split Bedroom, Volume Ceiling, Walk-in Closet
- Legal Desc: LAKE UNDERHILL PINES 36/139 LOT 72
- Miscellaneous: Assigned Parking, Central A/C, Garage - 2 Car, Owner / Agent
- Parcel Id: 312230472700720
- View: Garden
- Views: 34
Nearby Subdivisions
Chelsea Parc East Ph 01a
Club At Orlando Ph 01
Club At Orlando Ph 08
Club At Orlando Ph 13
Club At Orlando Ph 14
Cypress Lakes Ph 02
Dean Chase
Econ Lndg Ph I
Econ Trls Ph 2
Fieldstream West Ph 01 4580
Heritage Estates
Heritage Estates Condo
Islands At Valencia Millinocke
Montecarlo
Orlando Acres Sec 01
Orlando Acres Section One S50
Page Sub
Park Manor Estates
Piney Woods Point
Rc World 1 Condo
Regent Park
Regent Park Ph 10
Regent Park Ph 15 Bldg 13
Somerset Chase
Sutton Ridge Ph 03
The Club At Orlando
Underhill Pines
Valencia Place
Valencia Woods Second Add
Villa Valencia
Villa Valencia Condo
Woodland Lakes
Woodland Lakes 02b
Woodland Lakes Preserve
Woodland Lakes Preserveb
Contact Info
- The Real Estate Professional You Deserve
- Mobile: 904.248.9848
- phoenixwade@gmail.com








































