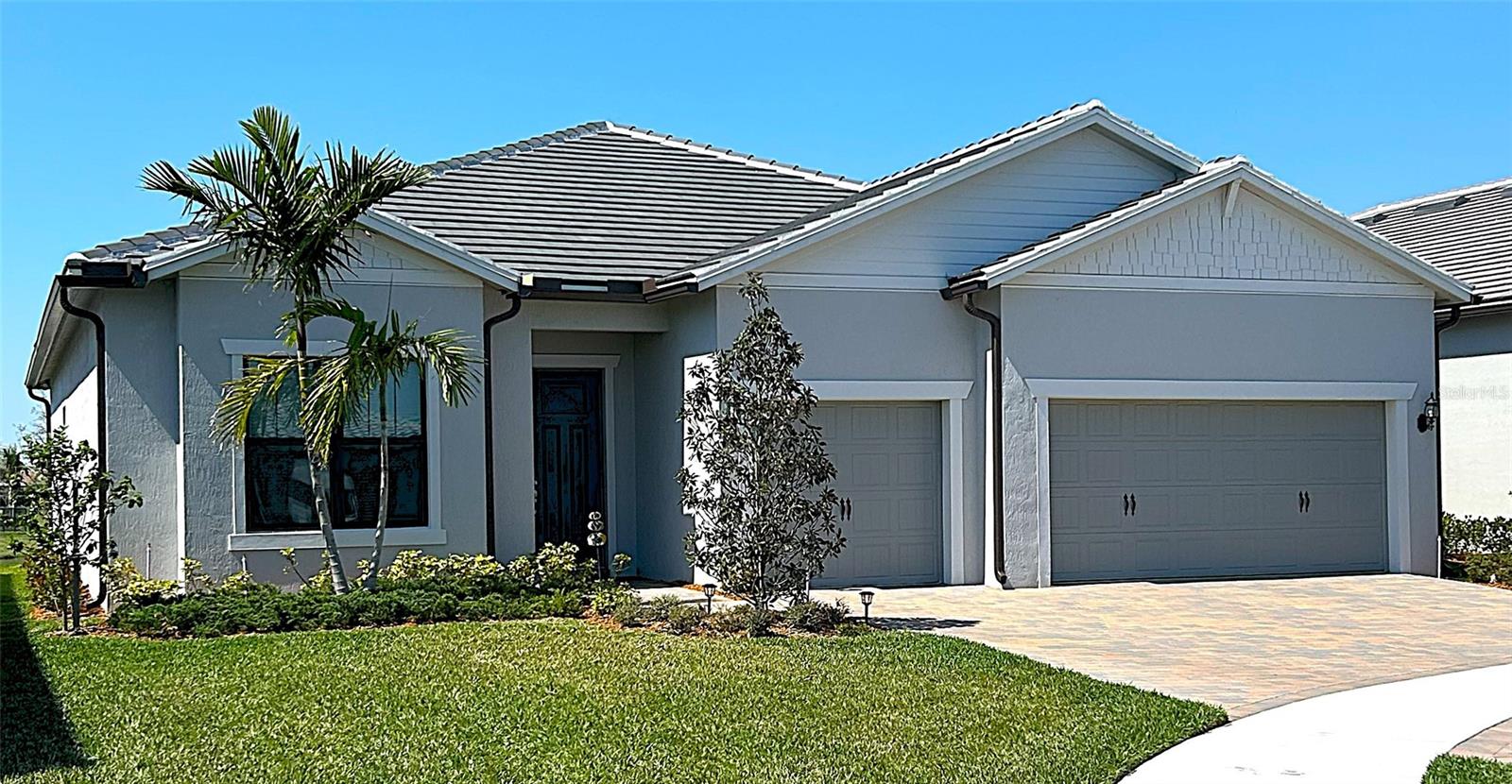PRICED AT ONLY: $595,900
Address: 631 Norsemen Drive Se, Port Saint Lucie, FL 34984
Description
This is Port Saint Lucie's best kept secret. Discover a masterpiece of modern living in a serene, boat friendly neighborhood that blends peaceful living with unmatched convenience. Nestled in the coveted Viking's Landing, a true hidden gem. This fully updated home offers the perfect balance of tranquility and proximity to vibrant dining, shopping, and pristine beaches. With community storage for boats, RVs, and recreational toys, your adventures are always within reach, making this property ideal for outdoor enthusiasts.Step into a residence where no expense was spared, crafted with meticulous attention to detail. A new roof crowns this architectural beauty, while the completely renovated interior radiates sophistication and comfort.
Property Location and Similar Properties
Payment Calculator
- Principal & Interest -
- Property Tax $
- Home Insurance $
- HOA Fees $
- Monthly -
For a Fast & FREE Mortgage Pre-Approval Apply Now
Apply Now
 Apply Now
Apply Now- MLS#: RX-11112868 ( Single Family Detached )
- Street Address: 631 Norsemen Drive Se
- Viewed: 20
- Price: $595,900
- Price sqft: $0
- Waterfront: No
- Wateraccess: Yes
- Year Built: 2001
- Bldg sqft: 0
- Bedrooms: 3
- Total Baths: 2
- Full Baths: 2
- Garage / Parking Spaces: 2
- Days On Market: 78
- Additional Information
- Geolocation: 27.2638 / -80.3316
- County: SAINT LUCIE
- City: Port Saint Lucie
- Zipcode: 34984
- Subdivision: Vikings Landing Phase I
- Provided by: Keller Williams Realty Of The Treasure Coast
- Contact: Heidi Grosso
- (772) 419-0400
- DMCA Notice
Features
Building and Construction
- Absolute Longitude: 80.331611
- Construction: Block, CBS
- Covered Spaces: 2.00
- Design: Contemporary, Ranch
- Exterior Features: Auto Sprinkler, Custom Lighting, Fruit Tree(s), Manual Sprinkler, Room for Pool, Screen Porch, Shutters, Well Sprinkler, Zoned Sprinkler
- Flooring: Tile
- Front Exp: South
- Sqft Source: Tax Rolls
- Sqft Total: 2674.00
- Total Floorsstories: 1.00
- Total Building Sqft: 2020.00
Property Information
- Property Condition: Resale
- Property Group Id: 19990816212109142258000000
Land Information
- Lot Description: 1/2 to < 1 Acre, West of US-1
- Subdivision Information: Boating, Extra Storage, Street Lights
Garage and Parking
- Parking: 2+ Spaces, Driveway, Garage - Attached, Vehicle Restrictions
Eco-Communities
- Private Pool: No
- Storm Protection Accordion Shutters: Complete
- Waterfront Details: None
Utilities
- Cooling: Ceiling Fan, Central, Electric
- Heating: Central, Electric
- Pet Restrictions: No Restrictions
- Pets Allowed: Yes
- Security: Entry Phone, Gate - Unmanned
- Utilities: Cable, Electric, Public Sewer, Public Water
Finance and Tax Information
- Application Fee: 250.00
- Home Owners Association poa coa Monthly: 137.00
- Homeowners Assoc: Mandatory
- Membership Fee Required: No
- Tax Year: 2024
Other Features
- Country: United States
- Equipment Appliances Included: Auto Garage Open, Central Vacuum, Cooktop, Dishwasher, Disposal, Dryer, Microwave, Range - Electric, Refrigerator, Smoke Detector, Storm Shutters, Washer, Water Heater - Elec
- Furnished: Unfurnished
- Governing Bodies: HOA
- Housing For Older Persons Act: No Hopa
- Interior Features: Ctdrl/Vault Ceilings, Entry Lvl Lvng Area, Foyer, Kitchen Island, Pantry, Pull Down Stairs, Split Bedroom, Walk-in Closet
- Legal Desc: VIKINGS LANDING-PHASE ONE- LOT 4
- Parcel Id: 441560000050003
- Possession: At Closing, Funding
- Special Assessment: No
- View: Garden
- Views: 20
- Zoning: RES
Nearby Subdivisions
Brystol At Wydler
First Replat Of River Point Pu
Metes And Bounds
None
Osprey Ridge
Osprey Ridge Port St Lucie Sec
Port St Lucie
Port St Lucie Sec 13
Port St Lucie Sec 18
Port St Lucie Section 13
Port St Lucie Section 18
Port St Lucie Section 25
Port St Lucie Section 27
Port St Lucie Section 39
Port St Lucie Section 44
Port St Lucie Section 8
Psl Section 13
South Bend Lake Estates Unit 1
South River Shores
Southbend
Southbend Area
Southbend Lakes
Tesoro
Tesoro 2
Tesoro Club
Tesoro Plat No 15
Tesoro Plat No 2
Tesoro Plat No 20
Tesoro Plat No 3
Tesoro Plat No 4
Veranda Estates Phase 1
Veranda Estates Phase 2
Veranda Estates Phase-1
Veranda Gardens
Veranda Gardens East
Veranda Gardens East Phase 4
Veranda Oaks Plat No. 1 Phase
Veranda Plat No 3 Veranda Gard
Veranda Plat No 4 Veranda Gard
Veranda Plat No 5 Veranda
Veranda Plat No 5 Veranda Gard
Veranda Preserve
Veranda Preserve East
Veranda Preserve West Phase 2
Veranda Preserve West Phase 3
Vikings Landing Phase I
Vikings Landing Phase Ii
Vikings Lookout
Vikings Lookout Phase I
Similar Properties
Contact Info
- The Real Estate Professional You Deserve
- Mobile: 904.248.9848
- phoenixwade@gmail.com















































































