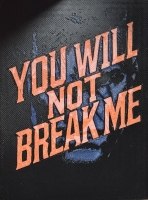PRICED AT ONLY: $599,000
Address: 5070 Lake Catalina Drive C, Boca Raton, FL 33496
Description
Gorgeous ground level condo boasting picturesque panoramic lake and golf views! This updated home offers 2 bedrooms plus a den, 2 bathrooms, 2 screened patios, and a single car garage. The kitchen is adorned with vinyl flooring, GE stainless steel appliances, glistening backsplash and granite countertops. An added bonus includes the comfort of a newer roof and Ac making this home a true gem for modern living. Situated in the Catalina subdivision of The Polo Club, this residence offers access to a private community pool just a stroll away. This location is ideal since it is in close proximity to the Clubhouse, Polo Club Shoppes, banks & restaurants.
Property Location and Similar Properties
Payment Calculator
- Principal & Interest -
- Property Tax $
- Home Insurance $
- HOA Fees $
- Monthly -
For a Fast & FREE Mortgage Pre-Approval Apply Now
Apply Now
 Apply Now
Apply Now- MLS#: RX-11116556 ( Condo/Coop )
- Street Address: 5070 Lake Catalina Drive C
- Viewed: 18
- Price: $599,000
- Price sqft: $0
- Waterfront: Yes
- Wateraccess: Yes
- Year Built: 1989
- Bldg sqft: 0
- Bedrooms: 3
- Total Baths: 2
- Full Baths: 2
- Garage / Parking Spaces: 1
- Days On Market: 64
- Additional Information
- Geolocation: 26.4144 / -80.1243
- County: PALM BEACH
- City: Boca Raton
- Zipcode: 33496
- Subdivision: Catalina / Polo Club
- Building: Polo Club
- Elementary School: Calusa
- Middle School: Omni
- High School: Spanish River Community S
- Provided by: Lang Realty/ BR
- Contact: Tripta Chawla
- (561) 998-0100
- DMCA Notice
Features
Building and Construction
- Absolute Longitude: 80.124315
- Building Number: 5070
- Construction: CBS, Concrete
- Covered Spaces: 1.00
- Design: Quad
- Dining Area: Breakfast Area, Dining-Living, Eat-In Kitchen
- Exterior Features: Auto Sprinkler, Lake/Canal Sprinkler
- Flooring: Carpet, Other, Vinyl Floor
- Front Exp: Southeast
- Roof: Concrete Tile
- Sqft Source: Tax Rolls
- Sqft Total: 2181.00
- Total Floorsstories: 1.00
- Total Building Sqft: 1751.00
Property Information
- Property Condition: Resale
- Property Group Id: 19990816212109142258000000
Land Information
- Lot Description: Zero Lot
- Subdivision Information: Basketball, Billiards, Business Center, Cafe/Restaurant, Clubhouse, Fitness Center, Game Room, Golf Course, Library, Manager on Site, Pickleball, Playground, Pool, Putting Green, Sauna, Spa-Hot Tub, Tennis
School Information
- Elementary School: Calusa Elementary School
- High School: Spanish River Community High School
- Middle School: Omni Middle School
Garage and Parking
- Parking: Driveway, Garage - Attached
Eco-Communities
- Private Pool: No
- Storm Protection: None
- Waterfront Details: Lake
Utilities
- Cooling: Ceiling Fan, Central, Electric
- Heating: Central, Electric
- Pet Restrictions: Number Limit, Size Limit
- Pets Allowed: Restricted
- Security: Gate - Manned, Security Patrol
- Utilities: Cable, Electric, Public Sewer, Public Water, Water Available
Finance and Tax Information
- Application Fee: 150.00
- Home Owners Association poa coa Monthly: 550.00
- Homeowners Assoc: Mandatory
- Membership: Club Membership Req, Golf Equity Avlbl, Oth Membership Avlbl, Social Membership, Social Membership Available, Tennis Mmbrshp Avlbl
- Membership Fee Amount: 200000
- Membership Fee Required: Yes
- Tax Year: 2024
Other Features
- Country: United States
- Equipment Appliances Included: Auto Garage Open, Dishwasher, Dryer, Microwave, Range - Electric, Refrigerator, Smoke Detector, Washer, Water Heater - Elec
- Furnished: Furniture Negotiable, Unfurnished
- Governing Bodies: Condo
- Housing For Older Persons Act: No Hopa
- Interior Features: Entry Lvl Lvng Area, Split Bedroom, Walk-in Closet
- Legal Desc: CATALINA AT THE POLO CLUB CONDUNIT 60L
- Parcel Id: 00424635200006012
- Possession: At Closing, Funding
- Special Assessment: Yes
- View: Golf, Lake
- Views: 18
- Zoning: RS
Nearby Subdivisions
Ashbourne / Polo Club
Boca Gardens
Bocar
Bocar Condo
Bridgepointe
Catalina / Polo Club
Catalina At The Polo Club
Catalina At The Polo Club Cond
Clubside Pointe
Nassau Bay
Nassau Bay Ii
Nassau Bay Ii Condo
Town Villas
Villa San Remo
Whisper Walk
Whisper Walk /summerwinds
Whisper Walk Eastgate
Whisper Walk Sec C Condo
Whisper Walk Sec E Condo
Whisper Walk/summerwinds
Woodfield Ci
Similar Properties
Contact Info
- The Real Estate Professional You Deserve
- Mobile: 904.248.9848
- phoenixwade@gmail.com


































































