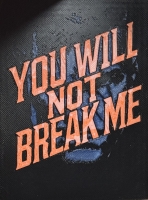PRICED AT ONLY: $1,199,000
Address: 5174 Windsor Parke Drive, Boca Raton, FL 33496
Description
Stunning home currently being renovated. This 3 bedroom, 3 bathroom two story townhouse offers modern elegance with a serene and private back yard. The spacious layout features a guest bedroom conveniently located on the main level, while the primary suite and an additional guest bedroom are upstairs for added privacy. The home showcases porcelain plank wood flooring on the first level, and a striking glass railing staircase. The gourmet kitchen is equipped with premium appliances, French door refrigerator, along with a wine cooler, quartz backsplash, and sleek finishes. The primary suite boasts a double sink vanity and an extra large shower. Additional highlights include a new AC system, new impact windows, LG washer and dryer, and an epoxy finished garage floor.
Property Location and Similar Properties
Payment Calculator
- Principal & Interest -
- Property Tax $
- Home Insurance $
- HOA Fees $
- Monthly -
For a Fast & FREE Mortgage Pre-Approval Apply Now
Apply Now
 Apply Now
Apply Now- MLS#: RX-11118281 ( Townhouse )
- Street Address: 5174 Windsor Parke Drive
- Viewed: 34
- Price: $1,199,000
- Price sqft: $0
- Waterfront: Yes
- Wateraccess: Yes
- Year Built: 1989
- Bldg sqft: 0
- Bedrooms: 3
- Total Baths: 3
- Full Baths: 3
- Garage / Parking Spaces: 2
- Days On Market: 72
- Additional Information
- Geolocation: 26.4238 / -80.1243
- County: PALM BEACH
- City: Boca Raton
- Zipcode: 33496
- Subdivision: Windsor Parke / Polo Club
- Building: Polo Club
- Elementary School: Calusa
- Middle School: Omni
- High School: Spanish River Community S
- Provided by: Lang Realty/ BR
- Contact: Tripta Chawla
- (561) 998-0100
- DMCA Notice
Features
Building and Construction
- Absolute Longitude: 80.124343
- Construction: CBS, Concrete
- Covered Spaces: 2.00
- Design: < 4 Floors, Townhouse
- Dining Area: Dining/Kitchen, Eat-In Kitchen
- Exterior Features: Covered Patio, Screened Patio
- Flooring: Other, Tile
- Front Exp: South
- Roof: Concrete Tile, Wood Truss/Raft
- Sqft Source: Tax Rolls
- Sqft Total: 2898.00
- Total Floorsstories: 2.00
- Total Building Sqft: 2317.00
Property Information
- Property Condition: Resale
- Property Group Id: 19990816212109142258000000
Land Information
- Lot Description: Zero Lot
- Subdivision Information: Basketball, Billiards, Business Center, Cafe/Restaurant, Clubhouse, Fitness Center, Game Room, Golf Course, Library, Manager on Site, Pickleball, Playground, Pool, Putting Green, Sauna, Spa-Hot Tub, Tennis
School Information
- Elementary School: Calusa Elementary School
- High School: Spanish River Community High School
- Middle School: Omni Middle School
Garage and Parking
- Parking: 2+ Spaces, Driveway, Garage - Attached
Eco-Communities
- Private Pool: No
- Storm Protection Impact Glass: Complete
- Waterfront Details: Canal Width 1 - 80, Interior Canal, Lake
Utilities
- Cooling: Ceiling Fan, Central, Electric
- Heating: Central, Electric
- Pet Restrictions: Number Limit, Size Limit
- Pets Allowed: Restricted
- Security: Burglar Alarm, Gate - Manned, Security Patrol
- Utilities: Cable, Electric, Public Sewer, Public Water, Water Available
- Window Treatments: Hurricane Windows, Impact Glass
Finance and Tax Information
- Application Fee: 250.00
- Home Owners Association poa coa Monthly: 666.67
- Homeowners Assoc: Mandatory
- Membership: Club Membership Req, Golf Equity Avlbl, Oth Membership Avlbl, Social Membership, Social Membership Available, Tennis Mmbrshp Avlbl
- Membership Fee Amount: 200000
- Membership Fee Required: Yes
- Tax Year: 2024
Other Features
- Country: United States
- Equipment Appliances Included: Auto Garage Open, Dryer, Microwave, Range - Electric, Refrigerator, Smoke Detector, Washer, Water Heater - Elec
- Furnished: Unfurnished
- Governing Bodies: HOA
- Housing For Older Persons Act: No Hopa
- Interior Features: Ctdrl/Vault Ceilings, Entry Lvl Lvng Area, Kitchen Island, Split Bedroom, Volume Ceiling, Walk-in Closet
- Legal Desc: WINDSOR PARKE AT POLO CLUB LT 23
- Parcel Id: 00424635100000230
- Possession: At Closing, Funding
- Special Assessment: Yes
- View: Canal, Garden
- Views: 34
- Zoning: RS
Nearby Subdivisions
Boca Gardens
Boca Gardens 3
Boca Gardens 4
Cambridge Park
Cedar Cay
Cloister
Timbermill
Town Villas
Villa San Remo Cond I And Ii F
Weitzer Sub 3
Whisper Walk
Whisper Walk /parklane
Whisper Walk /summerwinds
Whisper Walk Condos
Whisper Walk Sec C Condo
Whisper Walk Sec D Condo
Whisper Walk Sec D Condo / Sum
Whisper Walk Sec E Condo
Whisper Walk Section C Condo
Whisper Walk/parklane
Windsor Parke / Polo Club
Contact Info
- The Real Estate Professional You Deserve
- Mobile: 904.248.9848
- phoenixwade@gmail.com














