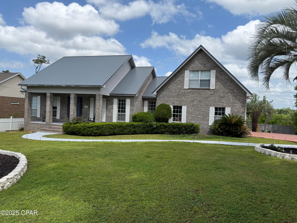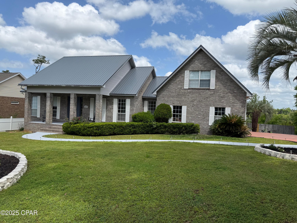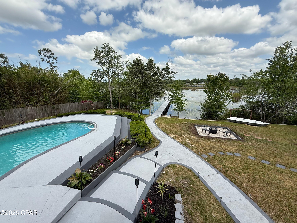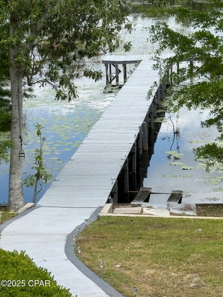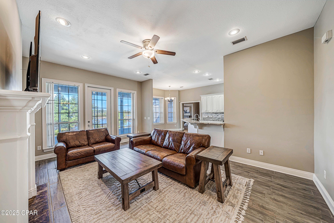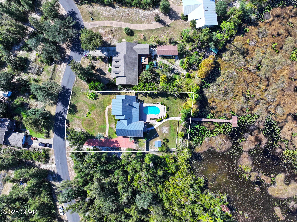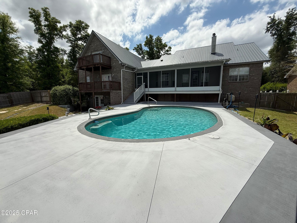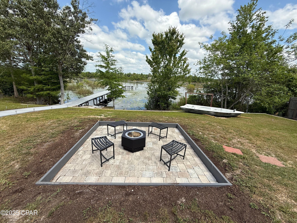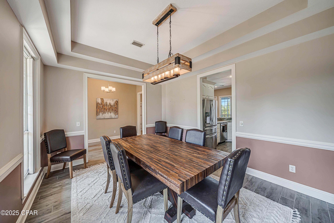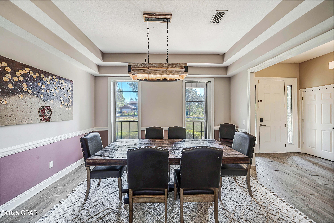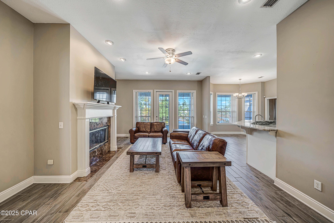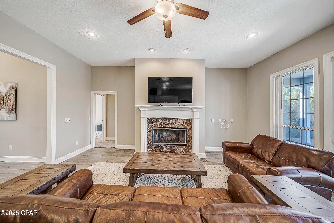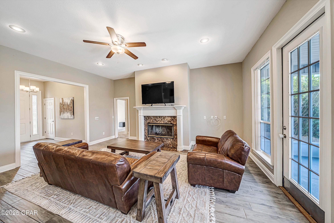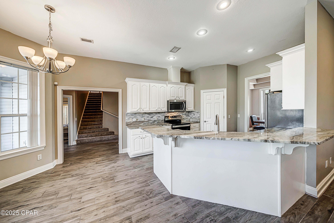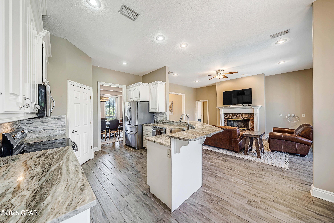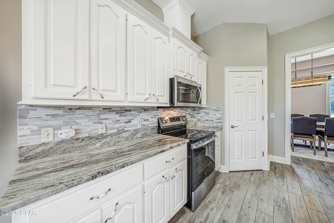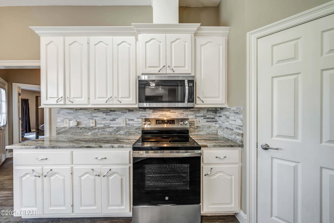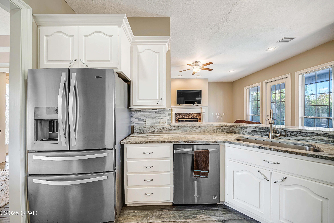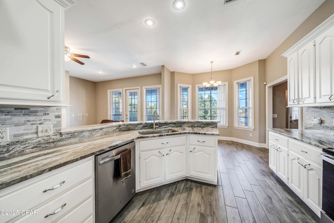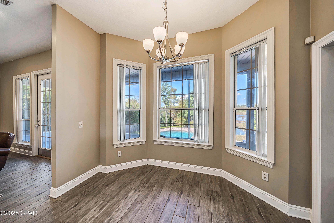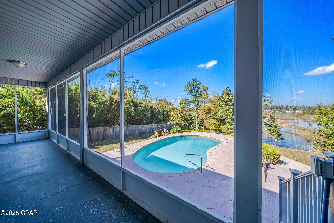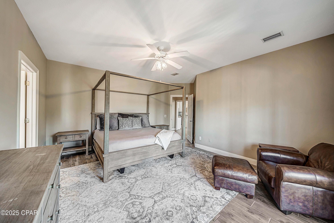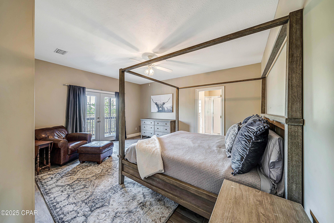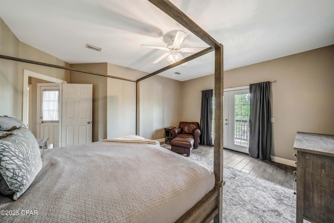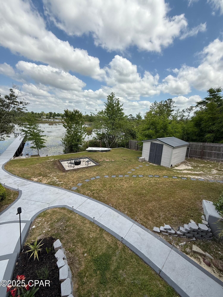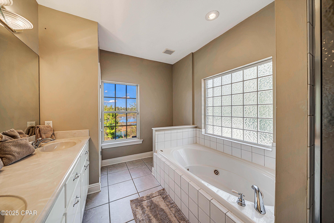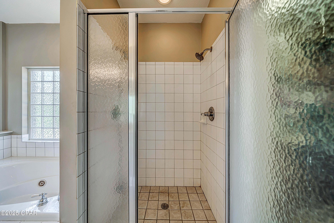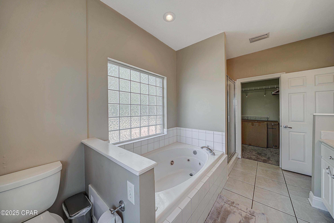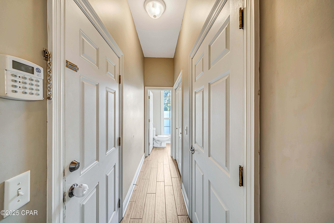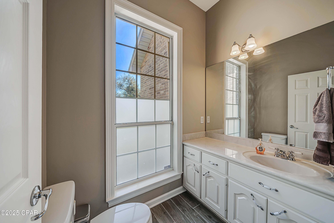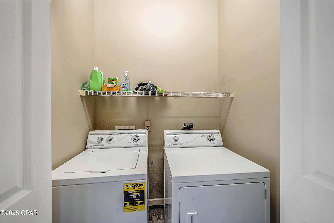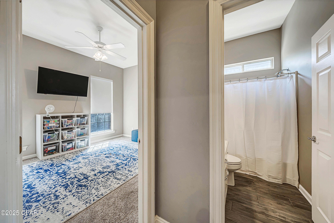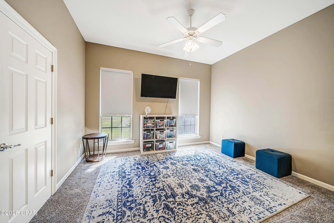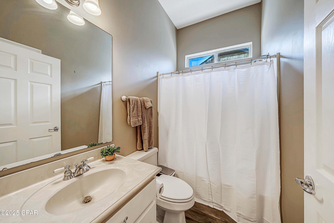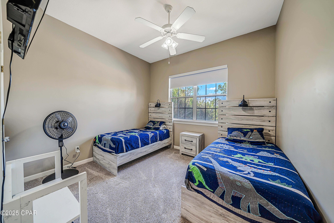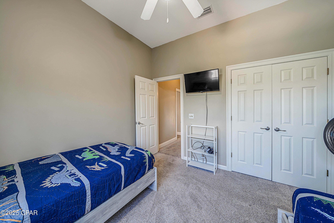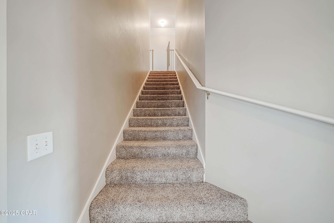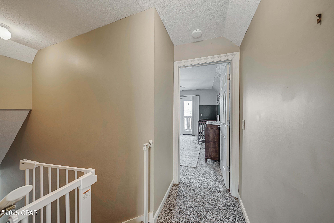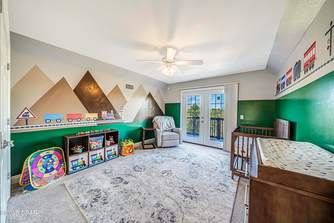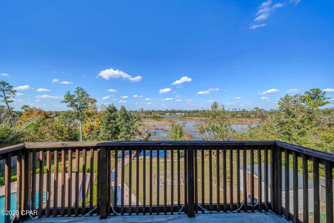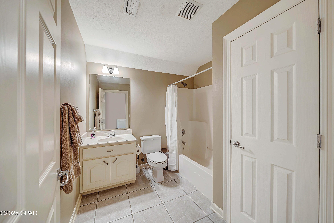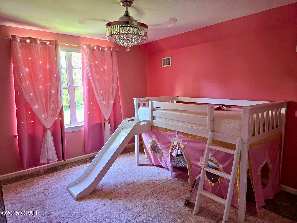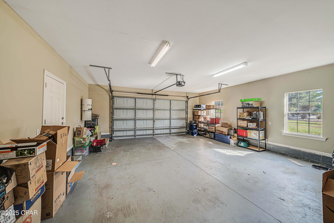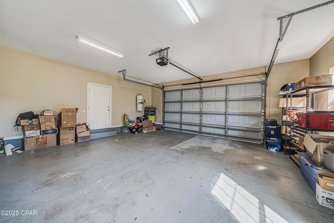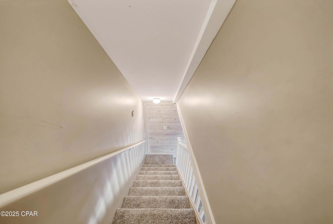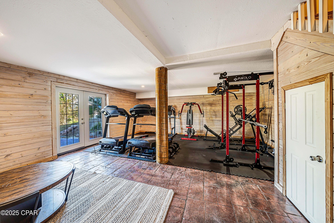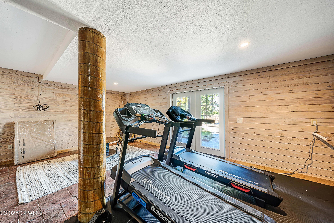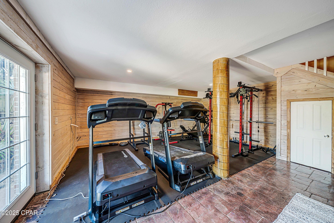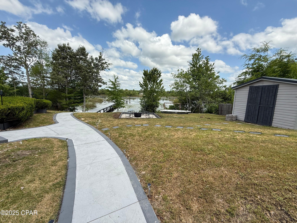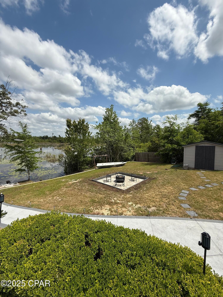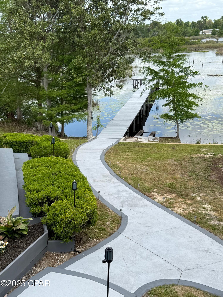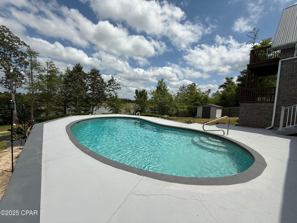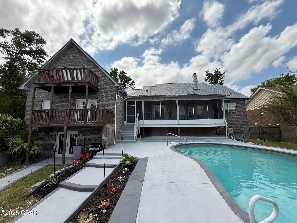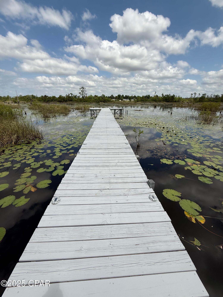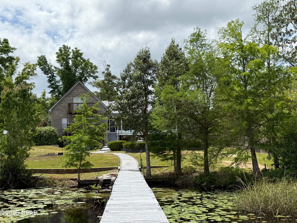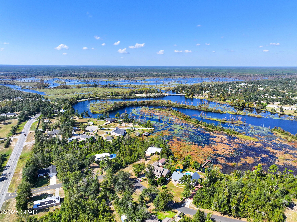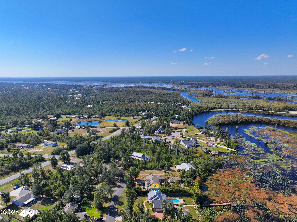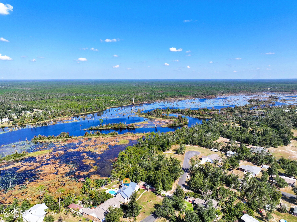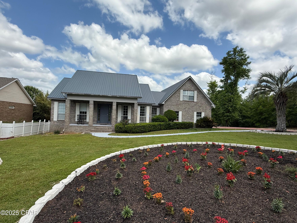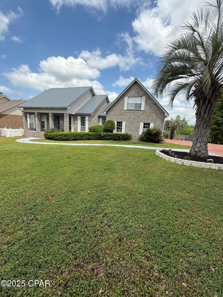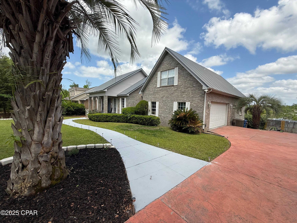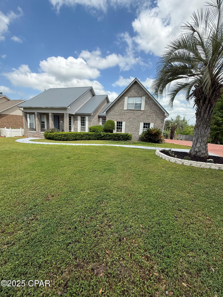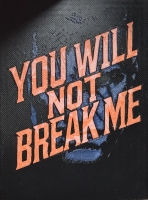PRICED AT ONLY: $615,000
Address: 6003 Wedgewood Lane, Youngstown, FL 32466
Description
Waterfront home with pool, dock & multiple balconiesnow offered at a new, reduced price! This custom built waterfront retreat offers the florida lifestyle you've been waiting for complete with a private pool, fire pit, multiple balconies, and a dock with lighting, all nestled in a peaceful setting just 20 miles to tyndall air force base, 25 miles to panama city beach, and 35 miles to mexico beach. Inside, enjoy 10 foot ceilings, recessed lighting, and tile flooring throughout the main living areas. The spacious living room features a fireplace and water views, opening to a screened balcony perfect for your morning coffee or evening unwind. The kitchen includes granite countertops, stainless steel appliances (with a new dishwasher), a walk in pantry, and a breakfast bar ideal for entertaining or everyday meals. The primary suite is a true escape with a private balcony, walk in closet, and a spa style bath featuring double vanities, jetted tub, and separate shower. Two guest bedrooms, a full bath, a half bath, and main floor laundry complete the main level. Upstairs, two more bedrooms share a full bath one with its own private balcony and tranquil views. Downstairs, the finished, soundproof basement provides flexible space for a gym, media room, studio, or playroom, and connects to the two car garage and backyard. Outside, enjoy a freshly painted pool deck, upgraded landscaping, fire pit area with pavers, and a painted dock with ambient lighting. A storage shed provides extra space for your gear. This home offers the perfect blend of scenic tranquility and convenient access to the coast, military hubs, and recreation. Just half a mile from a public boat ramp with access to deerpoint and econfina springs. Schedule your private tour today this waterfront retreat won't last at this price!
Property Location and Similar Properties
Payment Calculator
- Principal & Interest -
- Property Tax $
- Home Insurance $
- HOA Fees $
- Monthly -
For a Fast & FREE Mortgage Pre-Approval Apply Now
Apply Now
 Apply Now
Apply Now- MLS#: 772207 ( Residential )
- Street Address: 6003 Wedgewood Lane
- Viewed: 70
- Price: $615,000
- Price sqft: $0
- Waterfront: Yes
- Wateraccess: Yes
- Waterfront Type: Creek,DockAccess,Waterfront
- Year Built: 2002
- Bldg sqft: 0
- Bedrooms: 5
- Total Baths: 4
- Full Baths: 3
- 1/2 Baths: 1
- Garage / Parking Spaces: 2
- Days On Market: 134
- Additional Information
- Geolocation: 30.3276 / -85.5541
- County: BAY
- City: Youngstown
- Zipcode: 32466
- Subdivision: [no Recorded Subdiv]
- Elementary School: Waller
- Middle School: Merritt Brown
- High School: Mosley
- Provided by: Lifes A Beach Real Estate, LLC
- DMCA Notice
Features
Building and Construction
- Covered Spaces: 0.00
- Exterior Features: Balcony, FirePit, Porch, Patio
- Fencing: Fenced, Partial, Privacy
- Living Area: 3189.00
- Other Structures: Sheds
- Roof: Metal
Land Information
- Lot Features: Landscaped, Waterfront
School Information
- High School: Mosley
- Middle School: Merritt Brown
- School Elementary: Waller
Garage and Parking
- Garage Spaces: 2.00
- Open Parking Spaces: 0.00
- Parking Features: Attached, Driveway, Garage
Eco-Communities
- Pool Features: InGround, Pool, Private
- Water Source: Well
Utilities
- Carport Spaces: 0.00
- Cooling: CentralAir, CeilingFans, Electric
- Heating: Central, Electric, Fireplaces
- Sewer: SepticTank
- Utilities: SepticAvailable, WaterAvailable
Finance and Tax Information
- Home Owners Association Fee: 0.00
- Insurance Expense: 0.00
- Net Operating Income: 0.00
- Other Expense: 0.00
- Pet Deposit: 0.00
- Security Deposit: 0.00
- Tax Year: 2024
- Trash Expense: 0.00
Other Features
- Appliances: Dishwasher, ElectricRange, Microwave, Refrigerator, RangeHood
- Furnished: Negotiable
- Interior Features: BreakfastBar, Fireplace, Pantry, SplitBedrooms
- Legal Description: KEY DEVELOPMENT ESTATES M-140C LOT 11 BLK C ORB 3917 P 892
- Area Major: 04 - Bay County - North
- Occupant Type: Occupied
- Parcel Number: 05250-059-000
- Style: Traditional
- The Range: 0.00
- Views: 70
Nearby Subdivisions
Contact Info
- The Real Estate Professional You Deserve
- Mobile: 904.248.9848
- phoenixwade@gmail.com
