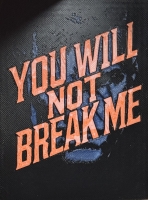PRICED AT ONLY: $489,900
Address: 3325 79th Way Nw, Davie, FL 33024
Description
Welcome to this charming single family home, perfectly situated in the heart of Davie, offering a bright and spacious living experience. This residence features a fantastic open concept floor plan with vaulted ceilings, creating an inviting and airy atmosphere. The living and dining areas are complemented by stylish wood look laminate flooring that flows seamlessly, while a kitchen with pristine white cabinets and appliances is ready for all your culinary needs. The home is a fantastic canvas for a buyer to personalize and make their own.
Property Location and Similar Properties
Payment Calculator
- Principal & Interest -
- Property Tax $
- Home Insurance $
- HOA Fees $
- Monthly -
For a Fast & FREE Mortgage Pre-Approval Apply Now
Apply Now
 Apply Now
Apply Now- MLS#: RX-11125032 ( Single Family Detached )
- Street Address: 3325 79th Way Nw
- Viewed: 25
- Price: $489,900
- Price sqft: $0
- Waterfront: No
- Year Built: 1992
- Bldg sqft: 0
- Bedrooms: 3
- Total Baths: 2
- Full Baths: 2
- Garage / Parking Spaces: 1
- Days On Market: 47
- Additional Information
- Geolocation: 85.0509 / -23.1139
- County: BROWARD
- City: Davie
- Zipcode: 33024
- Subdivision: Gateland Residential
- Building: Gateland Residential
- Elementary School: Pasadena Lakes
- Middle School: Driftwood
- High School: Hollywood Hills
- Provided by: KW Reserve Palm Beach
- Contact: Jeffrey L Tricoli
- (561) 220-6866
- DMCA Notice
Features
Building and Construction
- Absolute Longitude: 23.113894
- Construction: CBS, Stucco
- Covered Spaces: 1.00
- Design: Traditional
- Dining Area: Dining-Living
- Exterior Features: Fence, Open Patio
- Flooring: Carpet, Laminate
- Front Exp: East
- Roof: Barrel, Concrete Tile
- Sqft Source: Tax Rolls
- Sqft Total: 1589.00
- Total Floorsstories: 1.00
- Total Building Sqft: 1281.00
Property Information
- Property Condition: Resale
- Property Group Id: 19990816212109142258000000
Land Information
- Lot Description: < 1/4 Acre, Paved Road, Sidewalks
- Lot Dimensions: 0.1033
- Subdivision Information: Sidewalks, Street Lights
School Information
- Elementary School: Pasadena Lakes Elementary School
- High School: Hollywood Hills High School
- Middle School: Driftwood Middle School
Garage and Parking
- Parking: 2+ Spaces, Driveway, Garage - Attached
Eco-Communities
- Private Pool: No
- Storm Protection Panel Shutters: Complete
- Waterfront Details: None
Utilities
- Cooling: Ceiling Fan, Central, Electric
- Heating: Central, Electric
- Pets Allowed: Yes
- Utilities: Cable, Electric, Public Sewer, Public Water
- Window Treatments: Drapes, Sliding, Verticals
Finance and Tax Information
- Application Fee: 150.00
- Home Owners Association poa coa Monthly: 75.00
- Homeowners Assoc: Mandatory
- Membership Fee Required: No
- Tax Year: 2024
Other Features
- Country: United States
- Equipment Appliances Included: Dishwasher, Dryer, Range - Electric, Refrigerator, Washer, Water Heater - Elec
- Furnished: Unfurnished
- Governing Bodies: HOA
- Housing For Older Persons Act: No Hopa
- Interior Features: Ctdrl/Vault Ceilings, Entry Lvl Lvng Area, Foyer, Split Bedroom, Walk-in Closet
- Legal Desc: GATELAND RESIDENTIAL PLAT 110-44 B A POR PAR A DESC AS:COMM AT SW COR SAID PAR A;E 109.01, N 159.75 W 19 TO POB, W 24.33, S
- Parcel Id: 514103620040
- Possession: At Closing, Funding
- Special Assessment: No
- Special Info: Sold As-Is
- View: Garden
- Views: 25
- Zoning: RM-16
Nearby Subdivisions
Similar Properties
Contact Info
- The Real Estate Professional You Deserve
- Mobile: 904.248.9848
- phoenixwade@gmail.com












































