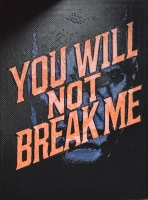PRICED AT ONLY: $4,500
Address: 12465 Crystal Cove Drive Sw, Port Saint Lucie, FL 34987
Description
Welcome to your dream home in Valencia Walk! This stunning water view Elena model boasts 3 bedrooms, 2.1 baths, and a spacious 3 car garage, all situated on a coveted lakefront lot. As you step inside, you'll be greeted by an impressive gourmet kitchen and open concept living space, enhanced by elegant tile throughout. Enjoy resort style living with a spectacular 34,000 sq. ft. clubhouse, featuring an arts & culture center, a sports & racquet club with over 68 courts for tennis and pickleball, and 5 aerobic studios. Stay fit and active with a state of the art fitness facility, complete with one indoor and four outdoor pools. Take leisurely strolls or bike rides along the paseo greenway and participate in a variety of social events year round.
Property Location and Similar Properties
Payment Calculator
- Principal & Interest -
- Property Tax $
- Home Insurance $
- HOA Fees $
- Monthly -
For a Fast & FREE Mortgage Pre-Approval Apply Now
Apply Now
 Apply Now
Apply Now- MLS#: RX-11127628 ( Single Family Detached )
- Street Address: 12465 Crystal Cove Drive Sw
- Viewed: 14
- Price: $4,500
- Price sqft: $0
- Waterfront: Yes
- Wateraccess: Yes
- Year Built: 2023
- Bldg sqft: 0
- Bedrooms: 3
- Total Baths: 2
- Full Baths: 2
- 1/2 Baths: 1
- Days On Market: 23
- Additional Information
- Geolocation: 27.2413 / -80.442
- County: SAINT LUCIE
- City: Port Saint Lucie
- Zipcode: 34987
- Subdivision: Riverland Parcel B Plat Four
- Building: Valencia Walk
- Provided by: Illustrated Properties LLC (Co
- Contact: Nelida I Kehle
- (561) 626-7000
- DMCA Notice
Features
Building and Construction
- Absolute Longitude: 80.442009
- Exterior Features: Auto Sprinkler, Lake/Canal Sprinkler, Screened Balcony, Screened Patio
- Flooring: Ceramic Tile
- Front Exp: North
- Sqft Source: Developer
- Sqft Total: 3554.00
- Total Floors In Bldg: 1.00
- Total Building Sqft: 2580.00
Property Information
- Property Group Id: 20010809200717574625000000
Land Information
- Lot Description: < 1/4 Acre, West of US-1
- Subdivision Information: Bike - Jog, Bocce Ball, Cafe/Restaurant, Clubhouse, Community Room, Dog Park, Fitness Center, Fitness Trail, Game Room, Indoor Pool, Manager on Site, Pickleball, Pool, Sidewalks, Street Lights, Tennis, Workshop
Garage and Parking
- Parking: 2+ Spaces, Driveway, Garage - Attached
Eco-Communities
- Private Pool: No
- Storm Protection Impact Glass: Complete
- Waterfront Details: Lake
Utilities
- Cooling: Central, Electric
- Heating: Central, Electric, Gas
- Pet Restrictions: No Aggressive Breeds, Number Limit
- Pets Allowed: Yes
- Security: Gate - Manned, Security Bars, Security Sys-Owned
Finance and Tax Information
- Application Fee: 150.00
- Payment Frequency: Monthly
Rental Information
- Min Days For Lease: 365.00
- Rental Info 1st Month Deposit: 4500.00
- Rental Info April: Annual
- Rental Info August: Annual
- Rental Info December: Annual
- Rental Info February: Annual
- Rental Info January: Annual
- Rental Info July: Annual
- Rental Info June: Annual
- Rental Info Last Month Deposit: 4500.00
- Rental Info March: Annual
- Rental Info May: Annual
- Rental Info November: Annual
- Rental Info October: Annual
- Rental Info September: Annual
- Tenant Pays: Cable, Electric, Gas, Insurance, Sewer, Water
Other Features
- Country: United States
- Equipment Appliances Included: Auto Garage Open, Cooktop, Dishwasher, Disposal, Dryer, Microwave, Range, Refrigerator, Smoke Detector, Wall Oven, Washer, Water Heater - Gas
- Furnished: Unfurnished
- Governing Bodies: HOA
- Housing For Older Persons Act: Yes-Verified
- Interior Features: Ctdrl/Vault Ceilings, Foyer, French Door, Kitchen Island, Laundry Tub, Pantry, Walk-in Closet
- Legal Desc: RIVERLAND PARCEL B - PLAT FOUR (PB 99-26) LOT 320
- Miscellaneous: Central A/C, Community Pool, Den/Family Room, Garage - 2 Car, Porch / Balcony, Recreation Facility, Security Deposit, Tenant Approval, Washer / Dryer
- Parcel Id: 432160200220006
- View: Lake
- Views: 14
Nearby Subdivisions
Aero Acres
Brystol At Wylder
Brystol At Wylder Ltc Ranch We
Cadence At Tradition
Cadence Phase 1
Cadence Phase Iii
Central Park
Copper Creek Plat No 2
Del Webb At Tradition Plat No.
Emery Ii
Esplanade At Tradition
Heritage Oaks At Tradition
Heron Preserve At Tradition Ph
Lake Forest At St Lucie West P
Lakeforest Pointe
Ltc Ranch West Phase 1
Ltc Ranch West Phase 1 Brystol
Ltc Ranch West Pod 6a Phase 1
Manderlie At Tradition
Mattamy At Southern Grove Plat
Metes And Bounds
Port St Lucie Section 35
Preserve At Tradition
Promenade At Tradition
Promenade At Tradition No I, A
Promenade At Tradition No Ii,
Riverland
Riverland Parcel B - Plat Four
Riverland Parcel C - Plat Four
Riverland Parcel C - Plat Ten
Riverland Parcel C - Plat Two
Seville Phase 1
Southern Grove Parcel 28 Repla
Telaro At Southern Grove
The Lakes At Tradition
Tradition
Tradition Plat No 19 Replat No
Tradition Plat No 19 Replat-re
Tradition Plat No 21
Tradition Plat No 29
Tradition Plat No 30
Tradition Plat No 8
Tradition Plat No. 75
Valencia Grove
Valencia Grove, Riverland
Valencia Walk
Verano Pud No 1 Plat No 11- Re
Verano South - Pod C - Plat No
Verano South Pud 1 - Pod D - P
Verano South Pud 1 - Pod E - P
Verano South Pud 1 - Pod G - P
Similar Properties
Contact Info
- The Real Estate Professional You Deserve
- Mobile: 904.248.9848
- phoenixwade@gmail.com













































