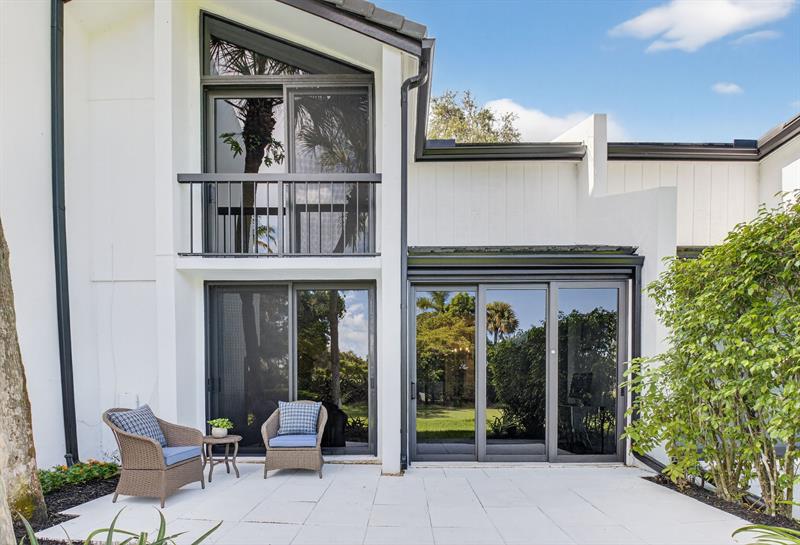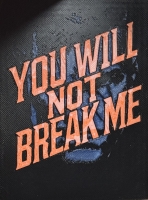PRICED AT ONLY: $539,000
Address: 701 Bridgewood Drive, Boca Raton, FL 33434
Description
Bridgewood 3 bedroom, 2.5 bath town house. Corner lot with lushly landscaped exterior patio area with partial lake view. Expanded interior area with porch glassed in and opened to the living area. Renovated interior with engineered wood floors throughout. Updated kitchen with granite counters, stainless appliances and kitchen drawers with lights. Oversized washer & dryer. LED Lights in all the rooms. All the bathrooms have been updated with new vanities, toilets and flooring. Tankless water heater. Water filter. No popcorn. Fitted Closets. Private barbecue and sitting area off the kitchen which could be a golf cart area. Comes with a covered parking space. A/C replaced in 2021. New Electrical panel. Club req'd at $150,000. + dues & $10,000 Capital Cont. to the B.W. Master Assoc.
Property Location and Similar Properties
Payment Calculator
- Principal & Interest -
- Property Tax $
- Home Insurance $
- HOA Fees $
- Monthly -
For a Fast & FREE Mortgage Pre-Approval Apply Now
Apply Now
 Apply Now
Apply Now- MLS#: RX-11130744 ( Townhouse )
- Street Address: 701 Bridgewood Drive
- Viewed: 9
- Price: $539,000
- Price sqft: $0
- Waterfront: No
- Year Built: 1975
- Bldg sqft: 0
- Bedrooms: 3
- Total Baths: 2
- Full Baths: 2
- 1/2 Baths: 1
- Garage / Parking Spaces: 1
- Days On Market: 16
- Additional Information
- Geolocation: 26.3715 / -80.1656
- County: PALM BEACH
- City: Boca Raton
- Zipcode: 33434
- Subdivision: Bridgewood
- Building: Boca West
- Provided by: Lang Realty/ BR
- Contact: Ken Reichle
- (561) 998-0100
- DMCA Notice
Features
Building and Construction
- Absolute Longitude: 80.165569
- Builder Model: 3/2.5
- Construction: CBS
- Covered Spaces: 1.00
- Design: Townhouse
- Dining Area: Eat-In Kitchen, Formal
- Exterior Features: Open Patio
- Flooring: Wood Floor
- Front Exp: West
- Guest House: No
- Sqft Source: Floor Plan
- Sqft Total: 1610.00
- Total Floorsstories: 2.00
- Total Building Sqft: 1610.00
Property Information
- Property Condition: Resale
- Property Group Id: 19990816212109142258000000
Land Information
- Lot Description: Corner Lot, Private Road
- Subdivision Information: Bike Storage, Community Room, Manager on Site
Garage and Parking
- Parking: Carport - Detached, Covered, Guest
Eco-Communities
- Private Pool: No
- Storm Protection: None
- Waterfront Details: Lake
Utilities
- Carport Spaces: 1.00
- Cooling: Central, Electric
- Heating: Central, Electric
- Pets Allowed: No
- Security: Gate - Manned, Security Patrol
- Utilities: Cable, Lake Worth Drain Dis, Public Sewer, Public Water, Underground
- Window Treatments: Blinds, Drapes, Single Hung Metal, Sliding
Finance and Tax Information
- Application Fee: 100.00
- Home Owners Association poa coa Monthly: 1321.00
- Homeowners Assoc: Mandatory
- Membership: Club Membership Req, Oth Membership Avlbl, Social Membership
- Membership Fee Amount: 150000
- Membership Fee Required: Yes
- Tax Year: 2025
Other Features
- Country: United States
- Equipment Appliances Included: Dishwasher, Disposal, Dryer, Microwave, Range - Electric, Refrigerator, Washer/Dryer Hookup, Water Heater - Elec
- Furnished: Unfurnished
- Governing Bodies: Condo
- Housing For Older Persons Act: No Hopa
- Interior Features: Closet Cabinets, Entry Lvl Lvng Area, Foyer, Stack Bedrooms, Walk-in Closet
- Legal Desc: Bridgewood Townhouse Cond I Unit 701
- Spa: No
- Parcel Id: 00424716040007010
- Possession: At Closing, Funding
- Special Assessment: No
- Special Info: Sold As-Is
- View: Garden, Lake, Other
- Zoning: AR
Nearby Subdivisions
Similar Properties
Contact Info
- The Real Estate Professional You Deserve
- Mobile: 904.248.9848
- phoenixwade@gmail.com

































































































