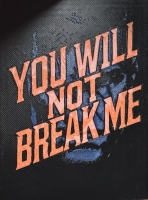PRICED AT ONLY: $2,000,000
Address: 2618 River Shore Drive Sw, Port Saint Lucie, FL 34984
Description
Welcome to your own private paradise in the heart of Port Saint Lucie, Florida, a stunning custom Mediterranean style estate that embodies the essence of luxury coastal living. With over 150 feet of canal frontage, a private dock, boat lift, & a tiki hut made for golden sunsets, this property was designed for those who love the water, entertaining, & the finer things in life. Experience five star resort living every day with 5 bedrooms, 5 baths, a home office, family room, first floor guest suite, & a 3 car garage. The screened in pool & spa area is an entertainer's dream, featuring a summer kitchen with grilling station & cabana bath, & separate fire pit area all surrounded by lush tropical landscaping.
Property Location and Similar Properties
Payment Calculator
- Principal & Interest -
- Property Tax $
- Home Insurance $
- HOA Fees $
- Monthly -
For a Fast & FREE Mortgage Pre-Approval Apply Now
Apply Now
 Apply Now
Apply Now- MLS#: RX-11133915 ( Single Family Detached )
- Street Address: 2618 River Shore Drive Sw
- Viewed: 1
- Price: $2,000,000
- Price sqft: $0
- Waterfront: Yes
- Wateraccess: Yes
- Year Built: 2007
- Bldg sqft: 0
- Bedrooms: 5
- Total Baths: 5
- Full Baths: 5
- Garage / Parking Spaces: 3
- Days On Market: 1
- Additional Information
- Geolocation: 27.2637 / -80.3459
- County: SAINT LUCIE
- City: Port Saint Lucie
- Zipcode: 34984
- Subdivision: South River Shores
- Building: South River Shores
- Provided by: Waterfront Properties & Club C
- Contact: Crystal L Condit
- (561) 746-7272
- DMCA Notice
Features
Building and Construction
- Absolute Longitude: 80.345932
- Construction: Block, CBS, Concrete
- Covered Spaces: 3.00
- Design: Mediterranean
- Dining Area: Breakfast Area, Dining/Kitchen, Eat-In Kitchen, Formal
- Exterior Features: Auto Sprinkler, Built-in Grill, Covered Balcony, Open Balcony, Outdoor Shower, Screened Patio, Summer Kitchen, Zoned Sprinkler
- Flooring: Marble
- Front Exp: North
- Roof: Barrel
- Sqft Source: Tax Rolls
- Sqft Total: 8435.00
- Total Floorsstories: 2.00
- Total Building Sqft: 5197.00
Property Information
- Property Condition: Resale
- Property Group Id: 19990816212109142258000000
Land Information
- Lot Description: 1/2 to < 1 Acre, Freeway Access, Paved Road, Treed Lot
- Subdivision Information: Boating, Street Lights
Garage and Parking
- Parking: 2+ Spaces, Driveway, Garage - Attached
Eco-Communities
- Private Pool: Yes
- Storm Protection Impact Glass: Complete
- Waterfront Details: Canal Width 1 - 80, Intracoastal, Navigable, Ocean Access, One Fixed Bridge
Utilities
- Cooling: Central, Electric
- Heating: Central, Electric
- Pets Allowed: Yes
- Security: Gate - Unmanned, Security Sys-Owned
- Utilities: Electric, Gas Bottle, Public Sewer, Public Water
- Window Treatments: Blinds
Finance and Tax Information
- Application Fee: 0.00
- Home Owners Association poa coa Monthly: 133.33
- Homeowners Assoc: Mandatory
- Membership Fee Required: No
- Tax Year: 2025
Other Features
- Boat Services: Electric Available, Lift, Private Dock, Up to 20 Ft Boat, Up to 30 Ft Boat, Up to 40 Ft Boat, Water Available
- Country: United States
- Equipment Appliances Included: Auto Garage Open, Central Vacuum, Dishwasher, Disposal, Dryer, Freezer, Microwave, Range - Gas, Refrigerator, Reverse Osmosis Water Treatment, Smoke Detector, Washer, Washer/Dryer Hookup, Water Heater - Elec
- Furnished: Furnished, Furniture Negotiable
- Governing Bodies: HOA
- Housing For Older Persons Act: No Hopa
- Interior Features: Bar, Decorative Fireplace, Elevator, Entry Lvl Lvng Area, Fireplace(s), Foyer, French Door, Kitchen Island, Pantry, Second/Third Floor Concrete, Split Bedroom, Upstairs Living Area, Volume Ceiling, Walk-in Closet, Wet Bar
- Legal Desc: SOUTH RIVER SHORES LOT 13
- Parcel Id: 441650100150005
- Possession: At Closing
- Special Assessment: No
- View: Canal, Pool, River
- Zoning: RES
Nearby Subdivisions
Brystol At Wydler
First Replat Of River Point Pu
Metes And Bounds
None
Osprey Ridge
Osprey Ridge Port St Lucie Sec
Port St Lucie
Port St Lucie Sec 13
Port St Lucie Sec 18
Port St Lucie Section 13
Port St Lucie Section 18
Port St Lucie Section 25
Port St Lucie Section 27
Port St Lucie Section 39
Port St Lucie Section 44
Port St Lucie Section 8
Psl Section 13
South Bend Lake Estates Unit 1
South River Shores
Southbend
Southbend Area
Southbend Lakes
Tesoro
Tesoro 2
Tesoro Club
Tesoro Plat No 15
Tesoro Plat No 2
Tesoro Plat No 20
Tesoro Plat No 3
Tesoro Plat No 4
Veranda Estates Phase 1
Veranda Estates Phase 2
Veranda Estates Phase-1
Veranda Gardens
Veranda Gardens East
Veranda Gardens East Phase 4
Veranda Oaks Plat No. 1 Phase
Veranda Plat No 3 Veranda Gard
Veranda Plat No 4 Veranda Gard
Veranda Plat No 5 Veranda
Veranda Plat No 5 Veranda Gard
Veranda Preserve
Veranda Preserve East
Veranda Preserve West Phase 2
Veranda Preserve West Phase 3
Vikings Landing Phase I
Vikings Landing Phase Ii
Vikings Lookout
Vikings Lookout Phase I
Similar Properties
Contact Info
- The Real Estate Professional You Deserve
- Mobile: 904.248.9848
- phoenixwade@gmail.com


















































