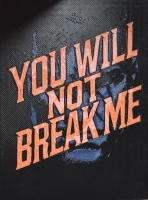PRICED AT ONLY: $355,000
Address: 6133 5th Street Sw, Margate, FL 33068
Description
Contemporarily renovated 2BR, 2BA + Den/Office/Florida Room twinhome in the heart of Margate! This beautifully updated one story home features an open kitchen with new stainless steel appliances, large passthrough, and modern finishes throughout. Enjoy a spacious primary suite with walk in closet and remodeled bath, dual enclosed patios, neutral tile flooring, and a new roof (2024), A/C (2020), and water heater (2022). Outdoor highlights include a covered patio, pergola, shed, fenced yard, and fruit trees (avocado, mango, sugar apple & soursop). Deep driveway, no HOA, and can be rented immediately!
Property Location and Similar Properties
Payment Calculator
- Principal & Interest -
- Property Tax $
- Home Insurance $
- HOA Fees $
- Monthly -
For a Fast & FREE Mortgage Pre-Approval Apply Now
Apply Now
 Apply Now
Apply Now- MLS#: RX-11134258 ( Single Family Detached )
- Street Address: 6133 5th Street Sw
- Viewed: 28
- Price: $355,000
- Price sqft: $0
- Waterfront: No
- Year Built: 1980
- Bldg sqft: 0
- Bedrooms: 2
- Total Baths: 2
- Full Baths: 2
- Garage / Parking Spaces: 2
- Days On Market: 56
- Additional Information
- Geolocation: 26.2255 / -80.2064
- County: BROWARD
- City: Margate
- Zipcode: 33068
- Subdivision: Applegreen
- Building: Applegreen
- Elementary School: Atlantic West
- Middle School: Margate
- High School: Coconut Creek
- Provided by: KW Innovations
- Contact: Tyler Douglas Standish
- (561) 735-3000
- DMCA Notice
Features
Building and Construction
- Absolute Longitude: 80.206351
- Construction: CBS, Concrete
- Covered Spaces: 2.00
- Design: Contemporary, Ranch
- Dining Area: Dining-Florida, Dining-Living, Snack Bar
- Exterior Features: Fruit Tree(s), Open Patio, Open Porch, Screened Patio, Shed, Shutters
- Flooring: Tile
- Front Exp: Southwest
- Roof: Comp Shingle
- Sqft Source: Appraisal
- Sqft Total: 1530.00
- Total Floorsstories: 1.00
- Total Building Sqft: 1174.00
Property Information
- Property Condition: Resale
- Property Group Id: 19990816212109142258000000
Land Information
- Lot Description: < 1/4 Acre, Corner Lot, Cul-De-Sac
- Subdivision Information: Sidewalks, Street Lights
School Information
- Elementary School: Atlantic West Elementary School
- High School: Coconut Creek High School
- Middle School: Margate Middle School
Garage and Parking
- Open Parking Spaces: 4.0000
- Parking: 2+ Spaces, Assigned, Driveway
Eco-Communities
- Private Pool: No
- Storm Protection Accordion Shutters: Partial
- Waterfront Details: None
Utilities
- Carport Spaces: 2.00
- Cooling: Central, Paddle Fans
- Heating: Central
- Pet Restrictions: No Restrictions
- Pets Allowed: Yes
- Security: Burglar Alarm, Security Sys-Owned
- Utilities: None
Finance and Tax Information
- Application Fee: 100.00
- Home Owners Association poa coa Monthly: 0.00
- Homeowners Assoc: None
- Membership: No Membership Avail
- Membership Fee Required: No
- Tax Year: 2025
Other Features
- Country: United States
- Equipment Appliances Included: Dishwasher, Disposal, Dryer, Microwave, Refrigerator, Smoke Detector, Washer, Water Heater - Elec
- Furnished: Furniture Negotiable
- Governing Bodies: None
- Housing For Older Persons Act: No Hopa
- Interior Features: Entry Lvl Lvng Area, None, Pantry, Walk-in Closet
- Legal Desc: APPLEGREEN SUBDIVISION SECTION ONE 100-11 B THAT PT OF LOT 18 LYING W OF THE FOLL DESC LINE, COMM NW COR LOT 18
- Parcel Id: 494101270181
- Possession: At Closing
- Special Assessment: No
- Special Info: Sold As-Is
- View: Garden
- Views: 28
- Zoning: R-3
Nearby Subdivisions
Applegreen
Applegreen Sub
Applegreen Subdivision
Kimberly Forest
Kimberly Forest Sec 2
Kimberly Forest Sec 2 74-
Meadows Condo
Oakland Hills 2 Sec 76-28
Oakland Hills 4th Sec 80-
Oakland Hills 5 Sec 79-44
Oriole-margate Sec 5
Oriole-margate Sec 5 84-2
Palm-aire At Coconut Creek
Serino Park Sec 3 81-46 B
Southgate Fifth Add 53-8
Southgate First Add 50-38
Southgate Fourth Add 52-4
Similar Properties
Contact Info
- The Real Estate Professional You Deserve
- Mobile: 904.248.9848
- phoenixwade@gmail.com













































