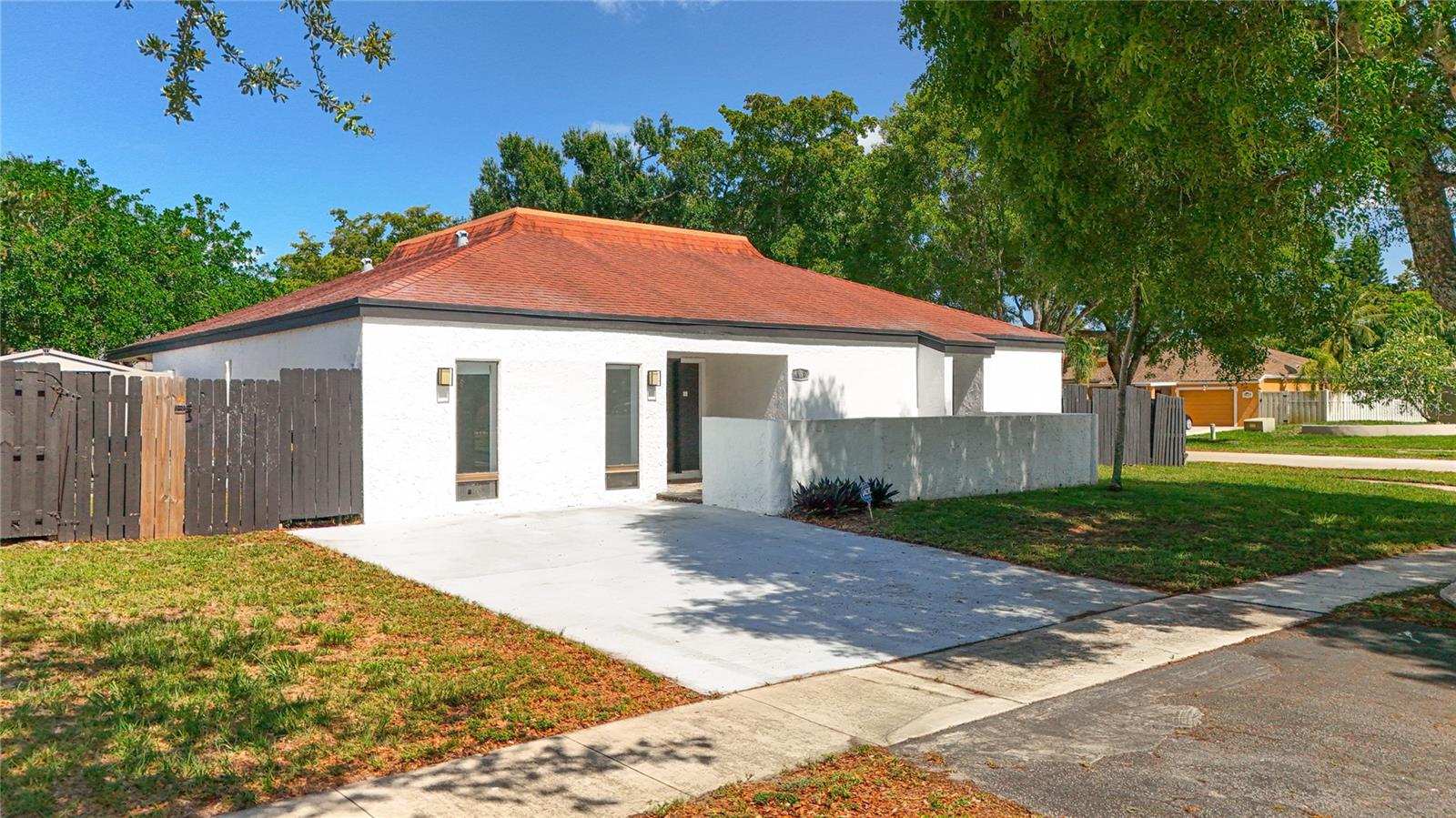PRICED AT ONLY: $695,494
Address: 8301 27th Place Sw, Davie, FL 33328
Description
Rare find in highly sought after Rolling Hills Estates priced under $700K! This 3BR/2BA pool home offers the perfect blend of comfort and convenience with no HOA. Enjoy peace of mind with a 2022 roof, 2022 resurfaced saltwater pool, 2021 water heater, and 2018 HVAC. The fenced yard provides privacy. Spacious layout includes a family room opening to an oversized screened lanai, perfect for entertaining, plus a great room and bonus room off the kitchen. The primary suite features a cabana bath with easy pool access. Located near A rated schools, Nova University, shopping, restaurants, and entertainment this one won't last! Professional Photos Coming Soon
Property Location and Similar Properties
Payment Calculator
- Principal & Interest -
- Property Tax $
- Home Insurance $
- HOA Fees $
- Monthly -
For a Fast & FREE Mortgage Pre-Approval Apply Now
Apply Now
 Apply Now
Apply Now- MLS#: RX-11136306 ( Single Family Detached )
- Street Address: 8301 27th Place Sw
- Viewed: 6
- Price: $695,494
- Price sqft: $0
- Waterfront: No
- Year Built: 1981
- Bldg sqft: 0
- Bedrooms: 3
- Total Baths: 2
- Full Baths: 2
- Garage / Parking Spaces: 2
- Days On Market: 8
- Additional Information
- Geolocation: 26.0868 / -80.2595
- County: BROWARD
- City: Davie
- Zipcode: 33328
- Subdivision: Rolling Hills Lake Estates
- Elementary School: Silver Ridge
- Middle School: Indian Ridge
- High School: Western
- Provided by: Schweitzer Realty
- Contact: Elizabeth Schweitzer
- (772) 521-6706
- DMCA Notice
Features
Building and Construction
- Absolute Longitude: 80.259517
- Construction: CBS
- Covered Spaces: 2.00
- Design: < 4 Floors, Ranch
- Dining Area: Eat-In Kitchen, Formal
- Exterior Features: Auto Sprinkler, Fence, Screen Porch
- Flooring: Carpet, Tile, Wood Floor
- Front Exp: South
- Roof: Comp Shingle
- Sqft Source: Tax Rolls
- Sqft Total: 2886.00
- Total Floorsstories: 1.00
- Total Building Sqft: 1960.00
Property Information
- Property Condition: Resale
- Property Group Id: 19990816212109142258000000
Land Information
- Lot Description: < 1/4 Acre
- Subdivision Information: None
School Information
- Elementary School: Silver Ridge Elementary School
- High School: Western High School
- Middle School: Indian Ridge Middle School
Garage and Parking
- Parking: 2+ Spaces, Driveway, Garage - Attached, RV/Boat
Eco-Communities
- Private Pool: Yes
- Storm Protection: Elec Panel for Portable Power
- Waterfront Details: None
Utilities
- Cooling: Central, Electric
- Heating: Central, Electric
- Pet Restrictions: No Restrictions
- Pets Allowed: Yes
- Utilities: Public Sewer, Public Water
Finance and Tax Information
- Homeowners Assoc: None
- Membership Fee Required: No
- Tax Year: 2024
Other Features
- Country: United States
- Equipment Appliances Included: Auto Garage Open, Dishwasher, Disposal, Dryer, Microwave, Range - Electric, Refrigerator, Washer, Water Heater - Elec
- Furnished: Unfurnished
- Governing Bodies: None
- Housing For Older Persons Act: No Hopa
- Interior Features: Foyer, French Door, Walk-in Closet
- Legal Desc: ROLLING HILLS LAKE ESTATES PHASE III 103-14 B LOT 25 BLK 1
- Parcel Id: 504121110020
- Possession: At Closing, Funding
- Special Assessment: No
- Special Info: Sold As-Is
- View: Pool
- Zoning: R-3
Nearby Subdivisions
Buckram Oak Farm 150-37 B
Davie Farmettes 72-10 B
Fla Fruit Lands Co Sub 1
Forest Ridge
Forest Ridge Cluster Home
Forest Ridge Cluster Homes Iii
Forest Ridge Patio Homes
Forest Ridge Single Famil
Long Lake Estates
Long Lake Ranches
Long Lake Ranches Two
Marigold
Martha Bright Farms
Mystique
Oak Grove At Forest Ridge
Rolling Hills Golf Estate
Rolling Hills Lake Estate
Rolling Hills Lake Estates
Southern Orchard
The Orange Drive-pine Island
Woods Of Rolling Hills
Similar Properties
Contact Info
- The Real Estate Professional You Deserve
- Mobile: 904.248.9848
- phoenixwade@gmail.com
















