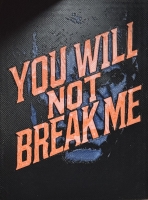PRICED AT ONLY: $460,000
Address: 10106 Count Fleet Drive, Ruskin, FL 33573
Description
One or more photo(s) has been virtually staged. Welcome to your Lakeside Dream Home!
Step into luxury living with this stunning 5 bedroom, 3 bathroom lakefront home that truly has it all! Nestled in a serene community just minutes from I 75, this spacious retreat offers the perfect blend of convenience, comfort, and style.
As you enter, you're greeted by soaring ceilings, an open concept layout, and breathtaking views of the sparkling lake just beyond your backyard. The chef's kitchen flows seamlessly into the living and dining areas ideal for entertaining guests or cozy family nights.
The crown jewel of this home? A massive man cave that you can fully furnish and get ready for a game day, movie night or your ultimate hobby setup.
You'll find five generously sized bedrooms, including a luxurious primary suite with lake views, a spa style en suite bath and his and hers walk in closets. Three full bathrooms are thoughtfully placed throughout the home; each designed with modern fixtures and finishes.
Outside, enjoy tranquil mornings or lively evenings on your private patio overlooking the water.
A three car garage provides ample space for vehicles, storage, or your weekend toys.
Whether you're looking for space, style, or that perfect lakefront lifestyle, this home checks every box. Don't miss your chance to own this rare gem schedule your private showing today!
Please present all offers on the FAR BAR AS IS contract. Proof of Funds or Pre Approved letter required with contract. Buyer and Buyer's Agent to verify all info. Please use Showing Time to schedule viewings.
Property Location and Similar Properties
Payment Calculator
- Principal & Interest -
- Property Tax $
- Home Insurance $
- HOA Fees $
- Monthly -
For a Fast & FREE Mortgage Pre-Approval Apply Now
Apply Now
 Apply Now
Apply Now- MLS#: TB8386216 ( Residential )
- Street Address: 10106 Count Fleet Drive
- Viewed: 9
- Price: $460,000
- Price sqft: $112
- Waterfront: Yes
- Wateraccess: Yes
- Waterfront Type: LakeFront,LakePrivileges
- Year Built: 2015
- Bldg sqft: 4091
- Bedrooms: 5
- Total Baths: 3
- Full Baths: 3
- Garage / Parking Spaces: 3
- Days On Market: 170
- Additional Information
- Geolocation: 27.7723 / -82.3424
- County: HILLSBOROUGH
- City: Ruskin
- Zipcode: 33573
- Subdivision: Belmont Ph 1b
- Provided by: AVENUE HOMES LLC
- DMCA Notice
Features
Building and Construction
- Covered Spaces: 0.00
- Exterior Features: SprinklerIrrigation, RainGutters, StormSecurityShutters
- Fencing: Vinyl
- Flooring: Carpet, CeramicTile, Tile
- Living Area: 3218.00
- Roof: Shingle, Tile
Property Information
- Property Condition: NewConstruction
Land Information
- Lot Features: CulDeSac, DeadEnd
Garage and Parking
- Garage Spaces: 3.00
- Open Parking Spaces: 0.00
- Parking Features: Garage, GarageDoorOpener
Eco-Communities
- Pool Features: Association, Community
- Water Source: Public
Utilities
- Carport Spaces: 0.00
- Cooling: CentralAir, CeilingFans
- Heating: Central
- Pets Allowed: CatsOk, DogsOk, Yes
- Sewer: PublicSewer
- Utilities: CableAvailable, ElectricityAvailable, ElectricityConnected, UndergroundUtilities, WaterAvailable, WaterConnected
Amenities
- Association Amenities: Pool
Finance and Tax Information
- Home Owners Association Fee Includes: None, Pools
- Home Owners Association Fee: 150.00
- Insurance Expense: 0.00
- Net Operating Income: 0.00
- Other Expense: 0.00
- Pet Deposit: 0.00
- Security Deposit: 0.00
- Tax Year: 2024
- Trash Expense: 0.00
Other Features
- Appliances: ConvectionOven, Cooktop, Dryer, Dishwasher, ElectricWaterHeater, Disposal, Microwave, Range, Refrigerator, WaterSoftener, WaterPurifier, Washer
- Country: US
- Interior Features: CeilingFans, EatInKitchen, KitchenFamilyRoomCombo, LivingDiningRoom, OpenFloorplan, UpperLevelPrimary, WalkInClosets, SeparateFormalDiningRoom, SeparateFormalLivingRoom
- Legal Description: BELMONT PHASE 1B LOT 26 BLOCK 1
- Levels: Two
- Area Major: 33573 - Sun City Center / Ruskin
- Occupant Type: Vacant
- Parcel Number: 077775-1442
- The Range: 0.00
- View: Lake, Water
- Zoning Code: PD
Nearby Subdivisions
Belmont
Belmont North Ph 2a
Belmont North Ph 2b
Belmont North Ph 2c
Belmont Ph 1a
Belmont Ph 1b
Belmont Ph 1c
Belmont Ph 1c1 Pt Rep
Belmont Ph 1c2a Pt Re
Belmont South Ph 2d Paseo Al
Belmont South Ph 2e
Belmont South Ph 2f
Belmont South Phase 2d
Cypress Creek
Cypress Creek Ph 1
Cypress Creek Ph 2
Cypress Creek Ph 3
Cypress Creek Ph 4b
Cypress Creek Ph 5a
Cypress Creek Village A
Cypress Mill Ph 1a
Cypress Mill Ph 1a Lot 28 Bloc
Fairway Palms A Condo Bldg 7
La Paloma Village
Contact Info
- The Real Estate Professional You Deserve
- Mobile: 904.248.9848
- phoenixwade@gmail.com























































