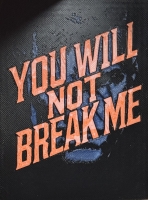PRICED AT ONLY: $1,450,000
Address: 5127 Leeward Way, Orlando, FL 32809
Description
5127 Leeward Way | Orlando, FL A Lakefront Retreat for Every Season
Set at the end of a peaceful cul de sac, this 4 bedroom, 3 bath pool home blends lakefront living with cozy fall charm. From golden afternoons on the Conway Chain of Lakes to crisp evenings by the firepit, every day feels like a getaway.
Inside, the spacious eat in kitchen features granite countertops, stainless steel appliances, and plenty of room for both everyday meals and seasonal gatherings. A flexible upstairs bonus room offers space for a media lounge, guest suite, or creative retreat.
Outdoors, tropical landscaping and fruit bearing gardens line winding paths that lead to the sparkling pool and spa. At the waters edge, a covered boat dock with lift invites you to savor sunrise paddleboarding, autumn sunsets, or weekend boating adventures.
Practical design meets personality with a 3 car garage, extended driveway, and a climate controlled She Shed complete with chandelier perfect for an office, art studio, or private hideaway.
According to Orange County tax records, the home is zoned for Pershing K 8 and Boone High School, both known for strong academic programs.
Here, summer fun blends seamlessly into fall evenings under starlit skies. 5127 Leeward Way is more than a house its a retreat ready for every season.
Property Location and Similar Properties
Payment Calculator
- Principal & Interest -
- Property Tax $
- Home Insurance $
- HOA Fees $
- Monthly -
For a Fast & FREE Mortgage Pre-Approval Apply Now
Apply Now
 Apply Now
Apply Now- MLS#: O6309938 ( Single Family )
- Street Address: 5127 Leeward Way
- Viewed: 13
- Price: $1,450,000
- Price sqft: $293
- Waterfront: Yes
- Wateraccess: Yes
- Waterfront Type: CanalAccess,CanalFront,LakePrivileges
- Year Built: 1972
- Bldg sqft: 4941
- Bedrooms: 4
- Total Baths: 3
- Full Baths: 3
- Garage / Parking Spaces: 3
- Days On Market: 133
- Additional Information
- Geolocation: 28.4873 / -81.3682
- County: ORANGE
- City: Orlando
- Zipcode: 32809
- Subdivision: River Oaks
- Elementary School: Pershing Elem
- High School: Boone
- Provided by: FATHOM REALTY FL LLC
- DMCA Notice
Features
Finance and Tax Information
- Possible terms: Cash, Conventional
Other Features
- Views: 13
Nearby Subdivisions
Contact Info
- The Real Estate Professional You Deserve
- Mobile: 904.248.9848
- phoenixwade@gmail.com




















































































































