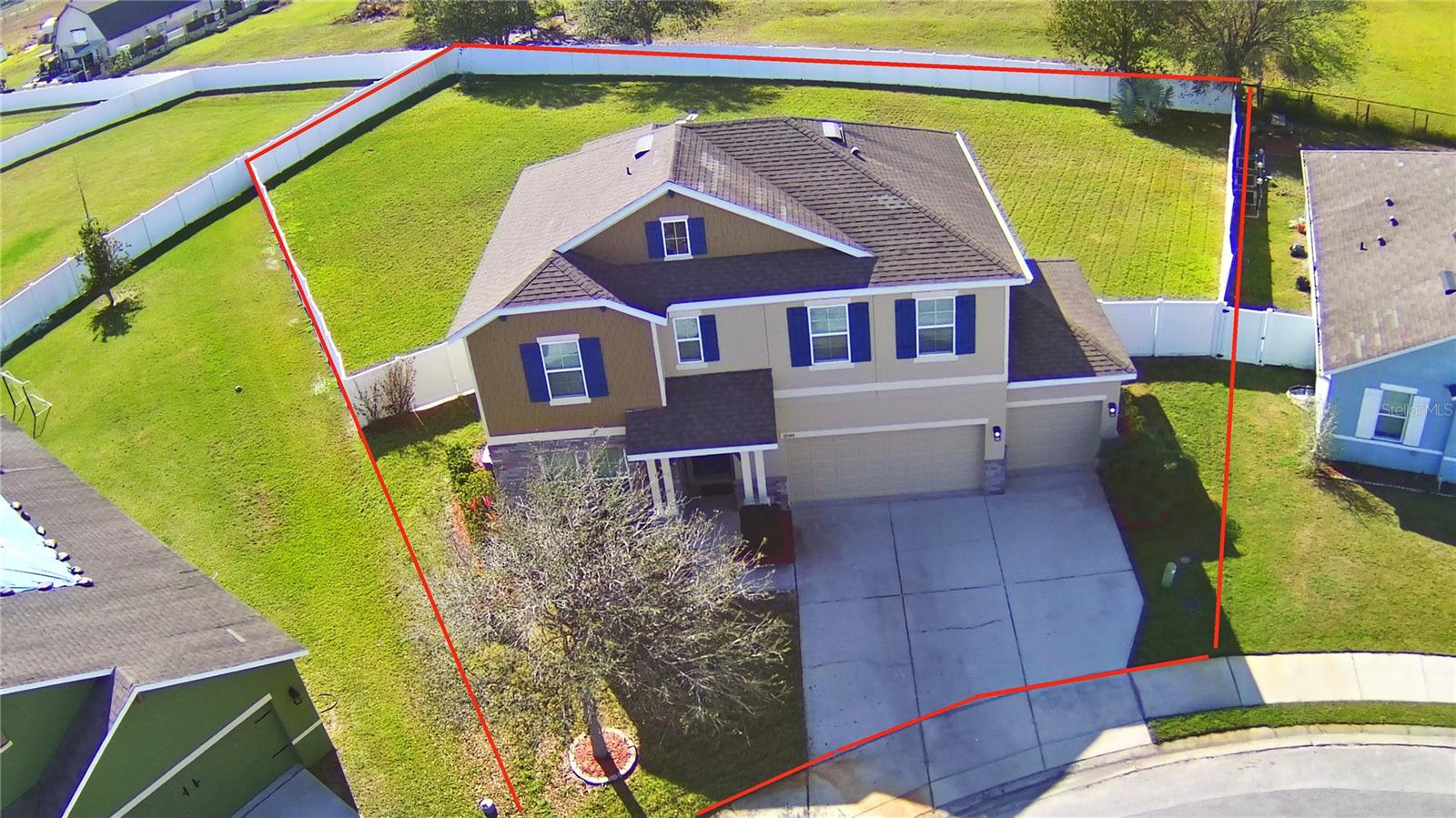PRICED AT ONLY: $379,900
Address: 508 Bennett Street, Auburndale, FL 33823
Description
One or more photo(s) has been virtually staged. Price reduced! No hoa, no cdd dream home in the heart of auburndale. Welcome to the home youve been waiting for! This beautifully designed 4 bedroom, 2 bath custom built home offers 1,490 sq ft of comfort, style, and functionalitywith no hoa. Step inside and feel the warmth of an open concept layout filled with natural light. The chef inspired kitchen is a showstopper, featuring marble countyertops, a large island with a 36farmhouse sink, and 42 white cabinets that brighten the space. Stainless steel appliances and a roomy pantry make cooking and hosting easy. The spacious living area flows effortlessly into the covered back porch, perfect for morning coffee or evening get togethers. Tray ceilings and oversized sliding doors bring in natural light and a sense of calm. The luxurious master suite is your private retreat, complete with dual vanities, quartz countertops, double shower heads, and poecket doors for added space and privacy. Outside, enjoy a fully fenced backyardgreat for pets, play, or weekend bbqs. A built in centricon pest control system and security backlight add peace of mind. Located just a block from restaurants, a drugstore, and public transit, this home makes everyday life simple and convenient. Youre also just 34 miles from disney, 10. 8 miles to legoland, and 10 minute drive to lake myrtle sports park, and the newly renovated lake ariana park. Modern, energy efficient, and perfectly locatedthis is florida living at its best. Dont waitschedule your private tour today and make this dream home yours!
Property Location and Similar Properties
Payment Calculator
- Principal & Interest -
- Property Tax $
- Home Insurance $
- HOA Fees $
- Monthly -
For a Fast & FREE Mortgage Pre-Approval Apply Now
Apply Now
 Apply Now
Apply Now- MLS#: O6315961 ( Residential )
- Street Address: 508 Bennett Street
- Viewed: 7
- Price: $379,900
- Price sqft: $193
- Waterfront: No
- Year Built: 2025
- Bldg sqft: 1970
- Bedrooms: 4
- Total Baths: 2
- Full Baths: 2
- Garage / Parking Spaces: 1
- Days On Market: 59
- Additional Information
- Geolocation: 28.0582 / -81.7846
- County: POLK
- City: Auburndale
- Zipcode: 33823
- Subdivision: Auburndale Heights
- Elementary School: Auburndale Central Elem
- Middle School: Stambaugh
- High School: Auburndale
- Provided by: SAND DOLLAR REALTY GROUP INC
- DMCA Notice
Features
Building and Construction
- Builder Name: K&M Homes LLC
- Covered Spaces: 0.00
- Fencing: Vinyl
- Flooring: Vinyl
- Living Area: 1490.00
- Roof: Shingle
Property Information
- Property Condition: NewConstruction
Land Information
- Lot Features: CityLot, Landscaped, NearPublicTransit
School Information
- High School: Auburndale High School
- Middle School: Stambaugh Middle
- School Elementary: Auburndale Central Elem
Garage and Parking
- Garage Spaces: 1.00
- Open Parking Spaces: 0.00
Eco-Communities
- Green Energy Efficient: Appliances, Lighting, Thermostat
- Water Source: None
Utilities
- Carport Spaces: 0.00
- Cooling: CentralAir, CeilingFans
- Heating: Central
- Sewer: PublicSewer
- Utilities: ElectricityAvailable, FiberOpticAvailable, MunicipalUtilities, WaterAvailable, WaterNotAvailable
Finance and Tax Information
- Home Owners Association Fee: 0.00
- Insurance Expense: 0.00
- Net Operating Income: 0.00
- Other Expense: 0.00
- Pet Deposit: 0.00
- Security Deposit: 0.00
- Tax Year: 2024
- Trash Expense: 0.00
Other Features
- Appliances: Dishwasher, ElectricWaterHeater, Disposal, Microwave, Range, Refrigerator
- Country: US
- Interior Features: TrayCeilings, CeilingFans, LivingDiningRoom, OpenFloorplan
- Legal Description: AUBURNDALE HGTS PB 2 PG 13 BLK 16 LOT 5 & E1/2 OF CLOSED ALLEY LYING W OF SAME
- Levels: One
- Area Major: 33823 - Auburndale
- Occupant Type: Vacant
- Parcel Number: 25-28-11-336500-016050
- The Range: 0.00
- Zoning Code: R-3
Nearby Subdivisions
Alberta Park Sub
Allen Keefers Resub
Allen & Keefers Resub
Auburn Grove Ph I
Auburn Grove Ph Ii
Auburn Oaks Ph 02
Auburn Preserve
Auburndale Acres
Auburndale Heights
Auburndale Lakeside Park
Auburndale Manor
Azalea Park
Bentley Oaks
Berkley Heights
Berkley Pointe
Berkley Rdg Ph 03
Berkley Rdg Ph 2
Berkley Reserve Rep
Berkley Ridge
Berkley Ridge Ph 01
Brookland Park
Cadence Crossing
Caldwell Estates
Classic View Estates
Classic View Farms
Dennis Park
Diamond Ridge 02
Drexel Park
Enclave At Lake Myrtle
Enclave/lk Arietta
Enclavelk Arietta
Enclavelk Myrtle
Estates Auburndale
Estates Auburndale Ph 02
Estates Of Auburndale
Estatesauburndale Ph 2
Fair Haven Estates
Flamingo Heights Sub
Flanigan C R Sub
Godfrey Manor
Grimes Woodland Waters
Grove Estates Second Add
Hickory Ranch
Hills Arietta
Interlochen Subdivision
Juliana Village Ph 3
Keystone Manor
Kossuthville Townsite Sub
Lake Arietta Reserve
Lake Hart Estates
Lake Juliana Estates
Lake Mariana Reserve Ph 1
Lake Whistler Estates
Lakedale Sub
Lena Vista Sub
Midway Gdns
N/a
None
Not In Subdivision
Not On List
Oak Crossing Ph 02
Old Town Redding Sub
Otter Woods Estates
Paddock Place
Palm Lawn Sub
Palmdale Sub
Prestown Sub
Rainbow Ridge
Reserve At Van Oaks
Reserve At Van Oaks Phase 1
Reservevan Oaks Ph 1
Rexanne Sub
Shaddock Estates
Strongs Sub
Summerlake Estates
Sun Acres
Sun Acres 173 174 Un 2
Sun Acres Un 1
The Reserve Van Oaks Ph 1
Triple Lake Sub
Unincorporated Polk County
Van Lakes
Warercrest States
Water Ridge Sub
Watercrest Estates
Whispering Pines Sub
Wihala Add
Similar Properties
Contact Info
- The Real Estate Professional You Deserve
- Mobile: 904.248.9848
- phoenixwade@gmail.com




















































