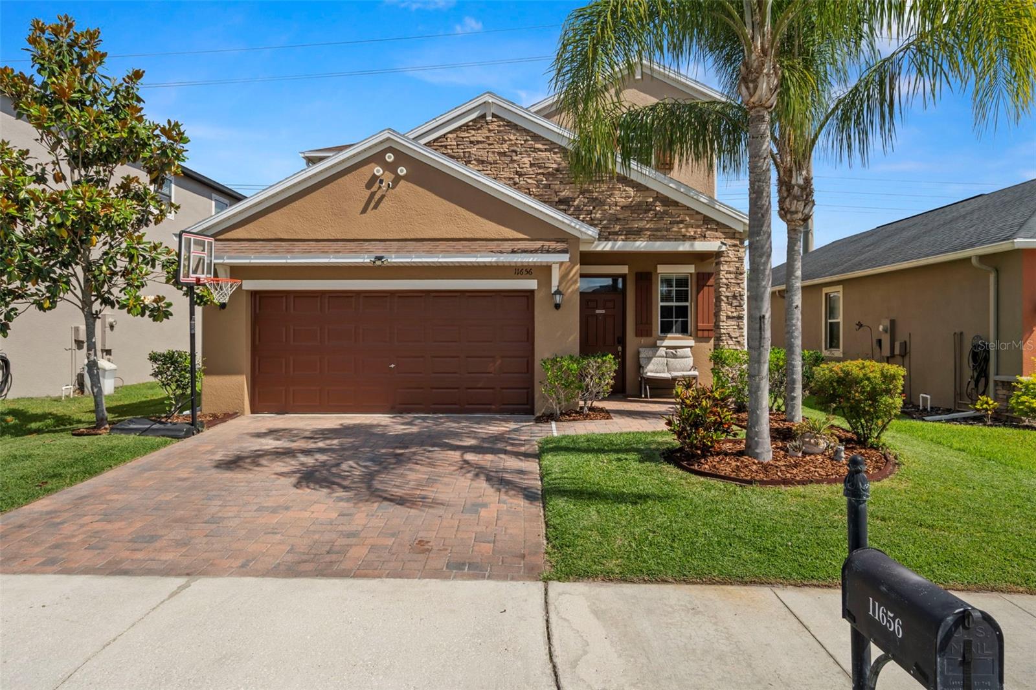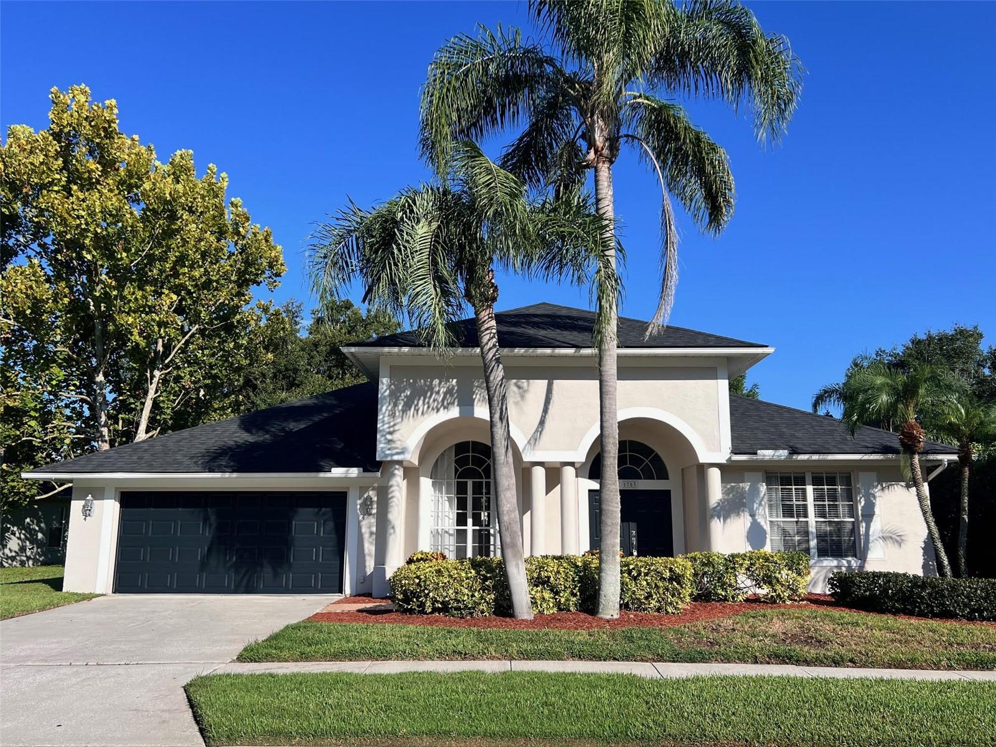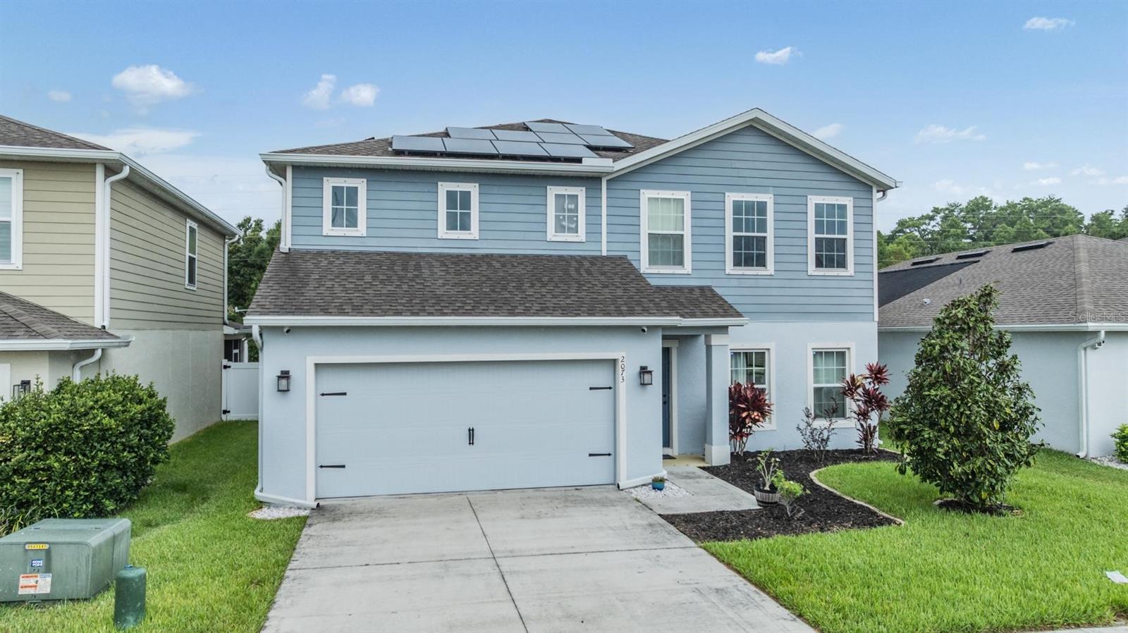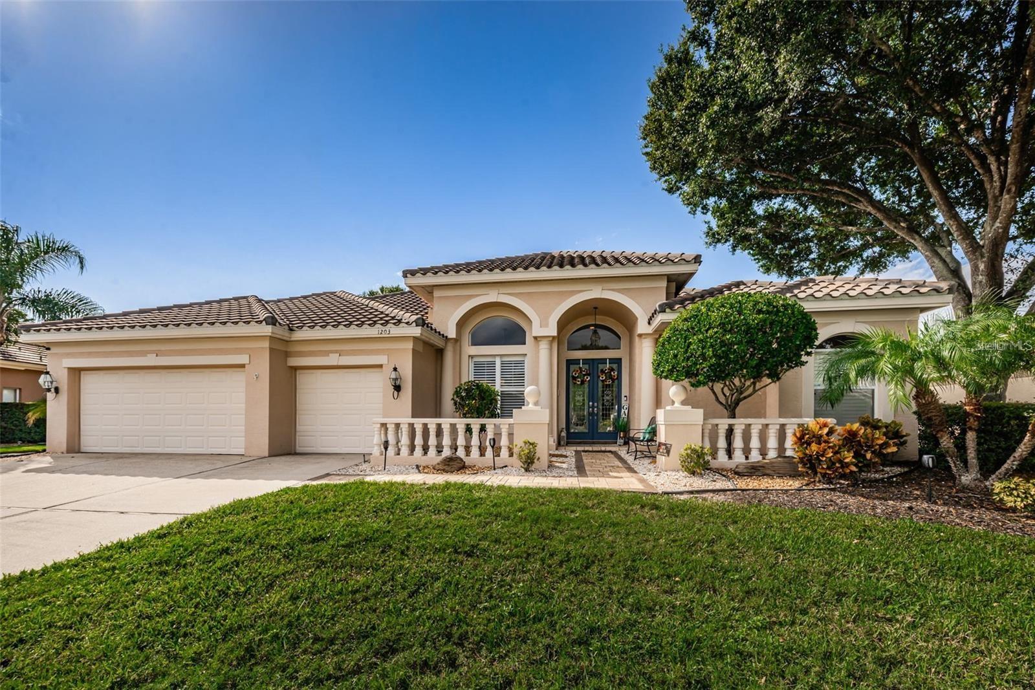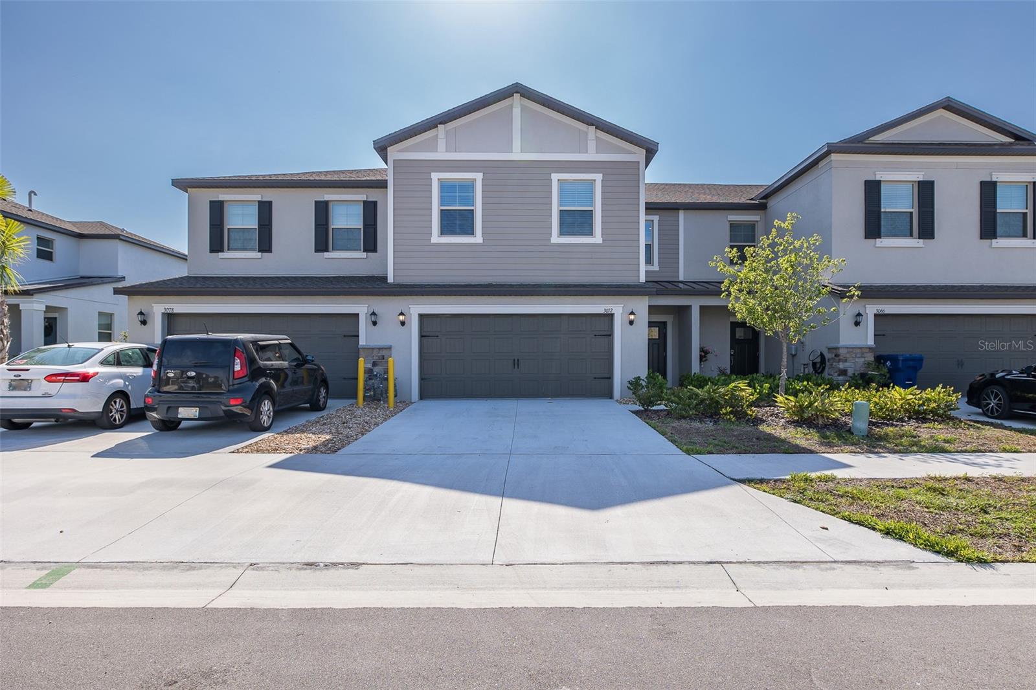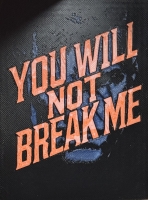PRICED AT ONLY: $3,700
Address: 11656 Lake Boulevard, New Port Richey, FL 34655
Description
One or more photo(s) has been virtually staged. Located in the serene community of Trinity Lakes, this spacious 5 bed, 3.5 bath home features a 2 car garage and an open floor plan. With 2,500 sq/ft of living space, this home will not disappoint. The kitchen is adorned with solid wood cabinets, granite counter and stainless steel appliances. The primary bedroom, featuring a walk in closet and dual sink en suite bath, is located on the first floor. Upstairs you will find four additional bedrooms and two full baths. But that's not all, there is also a huge loft on the second floor great for game nights or just gathering with friends. The back screened in patio has been extended out to give you more outdoor covered space. NEW A/C 2024. New Exterior Paint 2024. Don't miss out on this opportunity, it won't last long.
Property Location and Similar Properties
Payment Calculator
- Principal & Interest -
- Property Tax $
- Home Insurance $
- HOA Fees $
- Monthly -
For a Fast & FREE Mortgage Pre-Approval Apply Now
Apply Now
 Apply Now
Apply Now- MLS#: TB8397685 ( ResidentialLease )
- Street Address: 11656 Lake Boulevard
- Viewed: 8
- Price: $3,700
- Price sqft: $1
- Waterfront: No
- Year Built: 2015
- Bldg sqft: 2906
- Bedrooms: 5
- Total Baths: 4
- Full Baths: 3
- 1/2 Baths: 1
- Garage / Parking Spaces: 2
- Days On Market: 103
- Additional Information
- Geolocation: 28.1881 / -82.618
- County: PASCO
- City: New Port Richey
- Zipcode: 34655
- Subdivision: Villages/trinity Lakes
- Elementary School: Odessa
- Middle School: Seven Springs
- High School: J.W. Mitchell
- Provided by: HOMEFRONT REALTY
- DMCA Notice
Features
Building and Construction
- Covered Spaces: 0.00
- Exterior Features: SprinklerIrrigation, Lighting, RainGutters, StormSecurityShutters, InWallPestControlSystem
- Flooring: Carpet, CeramicTile
- Living Area: 2492.00
Property Information
- Property Condition: NewConstruction
Land Information
- Lot Features: DeadEnd, Flat, Landscaped, Level
School Information
- High School: J.W. Mitchell High-PO
- Middle School: Seven Springs Middle-PO
- School Elementary: Odessa Elementary
Garage and Parking
- Garage Spaces: 2.00
- Open Parking Spaces: 0.00
- Parking Features: Driveway, Garage, GarageDoorOpener, OnStreet
Eco-Communities
- Water Source: Public
Utilities
- Carport Spaces: 0.00
- Cooling: CentralAir, CeilingFans
- Heating: Electric, HeatPump
- Pets Allowed: CatsOk, DogsOk, NumberLimit, PetDeposit
- Pets Comments: Extra Large (101+ Lbs.)
- Sewer: PublicSewer
- Utilities: CableAvailable, ElectricityConnected, HighSpeedInternetAvailable, MunicipalUtilities, PhoneAvailable, SewerConnected, UndergroundUtilities, WaterConnected
Finance and Tax Information
- Home Owners Association Fee: 0.00
- Insurance Expense: 0.00
- Net Operating Income: 0.00
- Other Expense: 0.00
- Pet Deposit: 450.00
- Security Deposit: 3850.00
- Trash Expense: 0.00
Other Features
- Appliances: Disposal, Microwave, Range
- Country: US
- Interior Features: BuiltInFeatures, CeilingFans, CrownMolding, EatInKitchen, HighCeilings, MainLevelPrimary, OpenFloorplan, SolidSurfaceCounters, WalkInClosets, WoodCabinets, WindowTreatments, Attic
- Levels: Two
- Area Major: 34655 - New Port Richey/Seven Springs/Trinity
- Occupant Type: Vacant
- Parcel Number: 32-26-17-0320-00300-0540
- The Range: 0.00
- View: Garden
Owner Information
- Owner Pays: None
Nearby Subdivisions
07 Spgs Homes
07 Spgs Villas Condo
Bryant Square
Golf View Villas Condo 01
Greenbrook Estates
Hunters Ridge
Longleaf Neighborhood 03
Longleaf Ph 01
Magnolia Estates
Mitchell 54 West Ph 3
Mitchell Ranch 54 Ph 4 7 8 9
Mitchell Ranch 54 Ph 4 710
Mitchell Ranch South Phase 1
Plantation Ph 02
Seven Spgs Homes
Seven Spgs Villas Condo
Seven Springs Homes
Timber Greens Ph 02a
Two Cambridge Commons
Venice Estates 2nd Add
Veterans Villas Ph 01
Veterans Villas Ph 03
Villages/trinity Lakes
Villagestrinity Lakes
Wyndtree Ph 05 Village 09
Similar Properties
Contact Info
- The Real Estate Professional You Deserve
- Mobile: 904.248.9848
- phoenixwade@gmail.com








































































































































