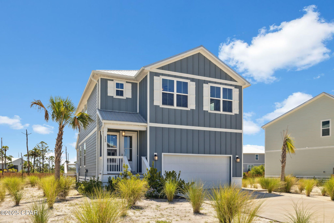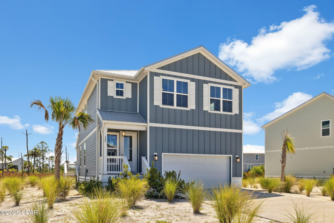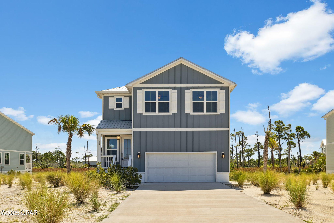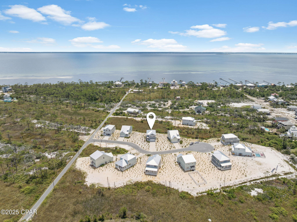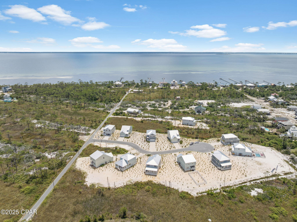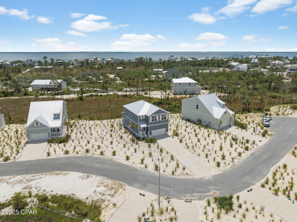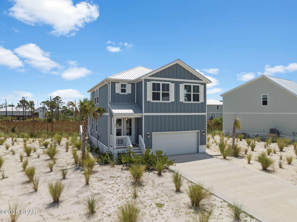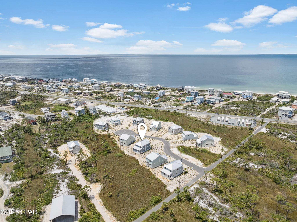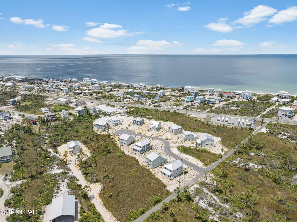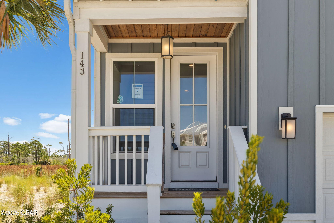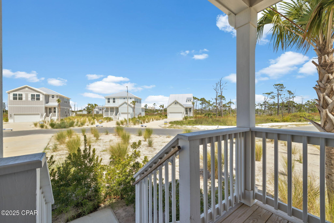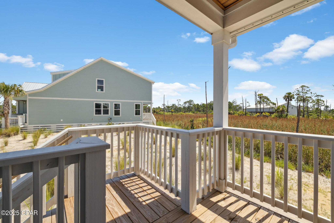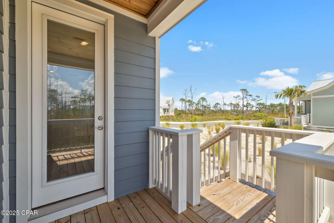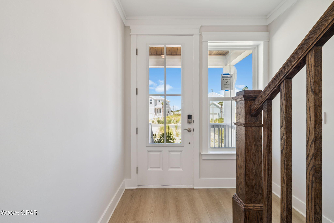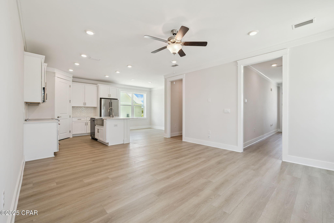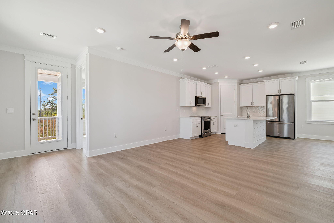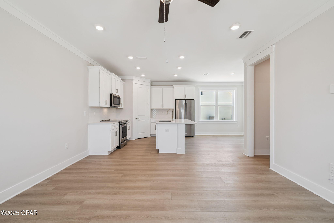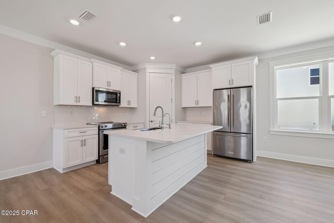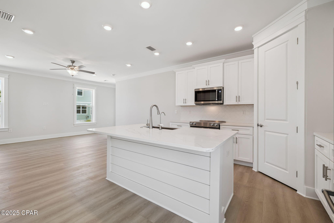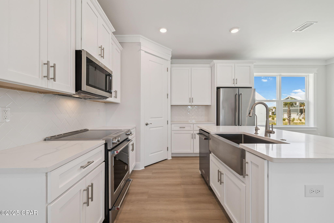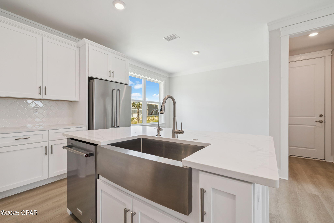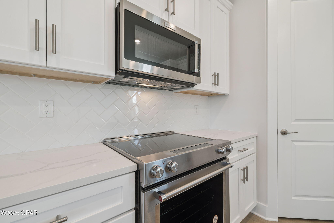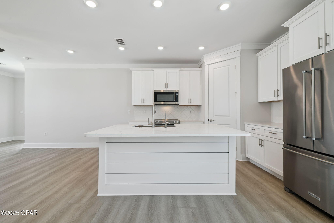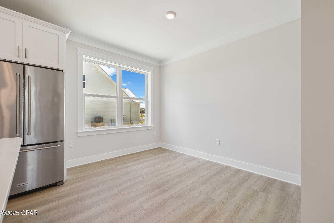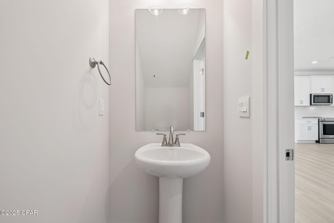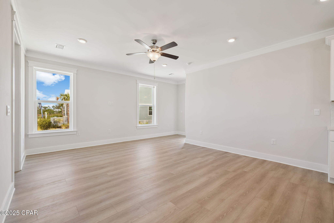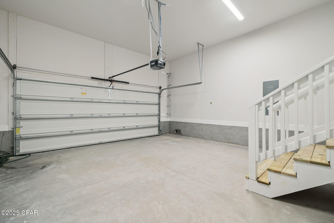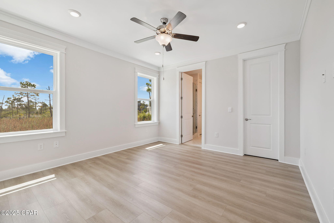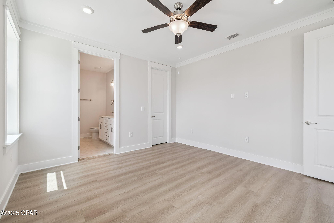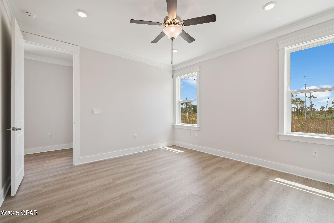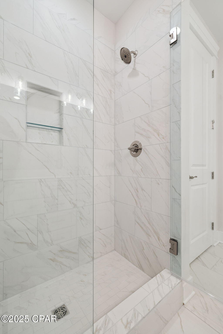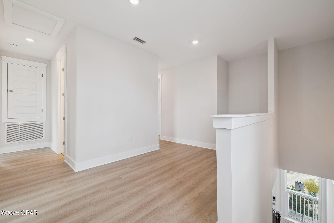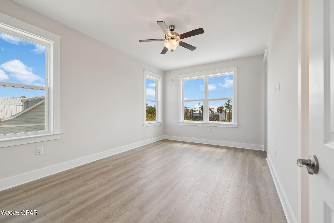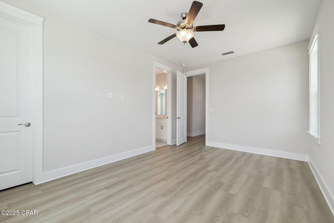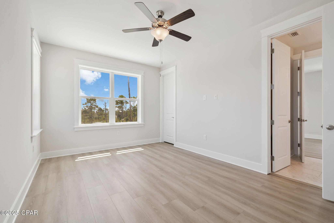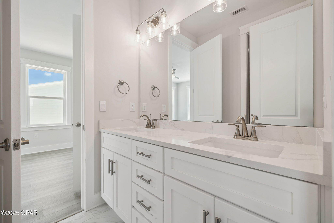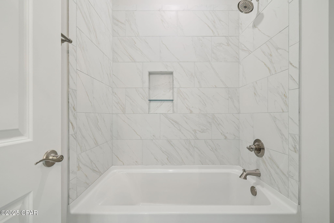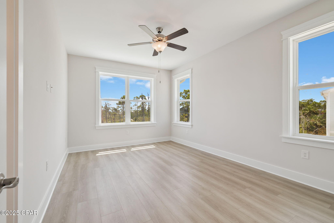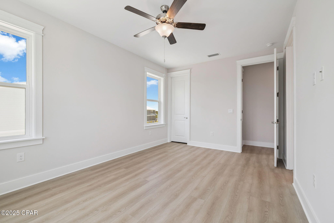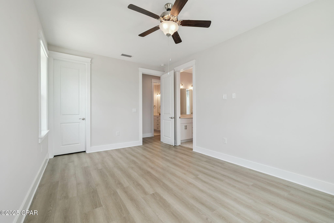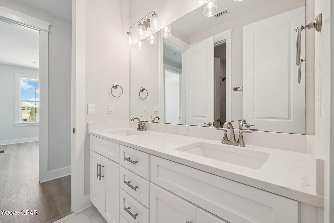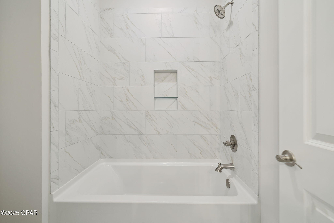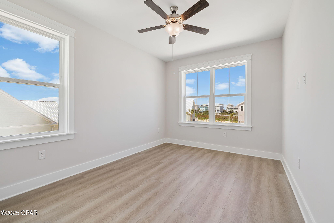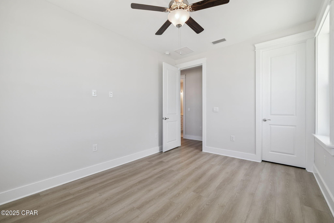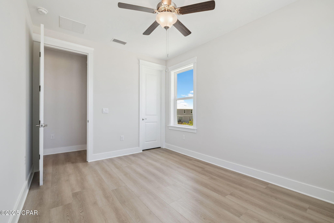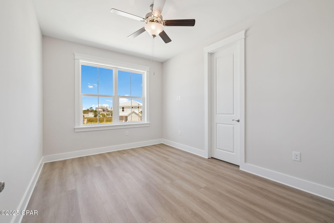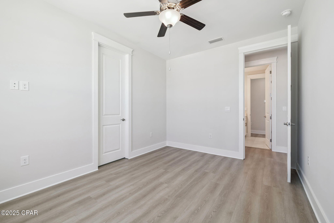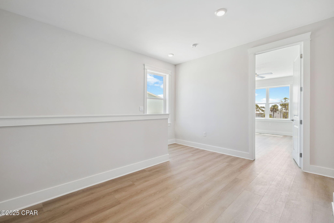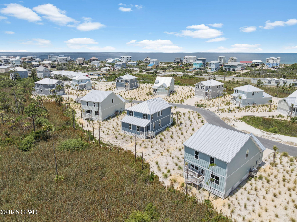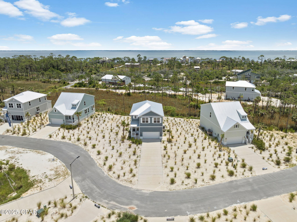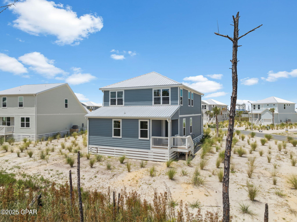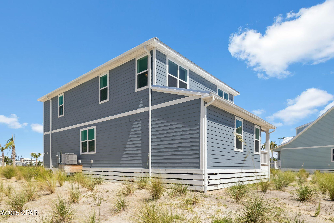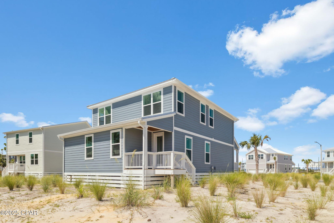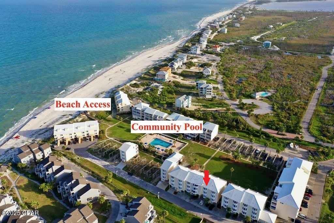PRICED AT ONLY: $699,900
Address: 143 Marsh View Ridge Lane, Cape San Blas, FL 32456
Description
NEW CONSTRUCTION! Experience luxury from the moment you step inside this home and discover elegant quartz countertops in both the kitchen and bathrooms, complemented by beautifully crafted cabinetry throughout the home. Durable engineered vinyl plank flooring offers the warm look of wood with the added benefit of being water and scratch resistant ideal for low maintenance living. In the kitchen, a herringbone tile backsplash that enhances the quartz countertops creates a refined and stylish space. Each home includes a Whirlpool stainless steel appliance package complete with a dishwasher, microwave, and electric range as well as Moen brushed nickel fixtures, including a convenient pull out faucet. Interior walls showcase a sophisticated Stage 4 smooth finish. Bathrooms are designed with luxury in mind, featuring Florentine tile showers with frameless glass doors, elevated vanities, and comfort height toilets. A main level powder room offers a classic pedestal sink and comfort height toilet. The staircase features stunning oak treads leading to a spacious upstairs retreat featuring a sitting area, four bedrooms and two bathrooms featuring a tub/shower combination with the same elevated toilet design. Exterior features include ColorPlus Hardie Plank siding, a covered front porch, covered back patio, metal roofing, an 8 foot raised glass prairie style front door with brushed nickel hardware, an 8 foot full glass back door, full home gutter system, and impact resistant windows. Located in the serene community of Redfish Cove on Cape San Blas, this home is just a short stroll from the water. Enjoy easy access to nearby parks and recreational areas via bike, or cast a line from the bay or beach. The area is rich with outdoor activities, from paddleboarding to beach fishing to shelling to fishing charters and so much more.
Property Location and Similar Properties
Payment Calculator
- Principal & Interest -
- Property Tax $
- Home Insurance $
- HOA Fees $
- Monthly -
For a Fast & FREE Mortgage Pre-Approval Apply Now
Apply Now
 Apply Now
Apply Now- MLS#: 775740 ( Residential )
- Street Address: 143 Marsh View Ridge Lane
- Viewed: 74
- Price: $699,900
- Price sqft: $0
- Waterfront: No
- Year Built: 2024
- Bldg sqft: 0
- Bedrooms: 5
- Total Baths: 4
- Full Baths: 3
- 1/2 Baths: 1
- Garage / Parking Spaces: 1
- Days On Market: 127
- Additional Information
- Geolocation: 29.7409 / -85.3933
- County: GULF
- City: Cape San Blas
- Zipcode: 32456
- Subdivision: No Named Subdivision
- Provided by: Rish Real Estate Group
- DMCA Notice
Features
Building and Construction
- Covered Spaces: 0.00
- Living Area: 2383.00
- Roof: Metal
Garage and Parking
- Garage Spaces: 1.00
- Open Parking Spaces: 0.00
- Parking Features: Attached, Driveway, Garage
Eco-Communities
- Pool Features: None
Utilities
- Carport Spaces: 0.00
- Cooling: CentralAir
- Heating: Central
- Utilities: CableAvailable
Finance and Tax Information
- Home Owners Association Fee: 0.00
- Insurance Expense: 0.00
- Net Operating Income: 0.00
- Other Expense: 0.00
- Pet Deposit: 0.00
- Security Deposit: 0.00
- Trash Expense: 0.00
Other Features
- Appliances: Dishwasher, ElectricOven, ElectricWaterHeater, Disposal, Microwave, Refrigerator
- Furnished: Unfurnished
- Interior Features: KitchenIsland, Pantry
- Legal Description: S36 T8S R12W REDFISH COVE PB 8 PGS 56 - 58 LOT 9 ORB 801/759 FR TRULAND HOMES ORB 803/159 QC FR REDFISH COVE OWNERS ASSOCIATION MAP 5D
- Area Major: 07 - Gulf County
- Occupant Type: Vacant
- Parcel Number: 06345-188R
- Style: Coastal
- The Range: 0.00
- Views: 74
Nearby Subdivisions
Similar Properties
Contact Info
- The Real Estate Professional You Deserve
- Mobile: 904.248.9848
- phoenixwade@gmail.com
