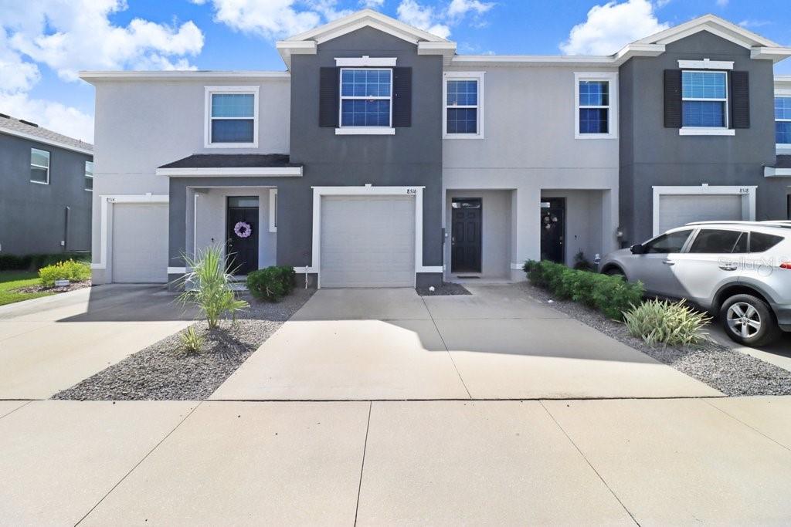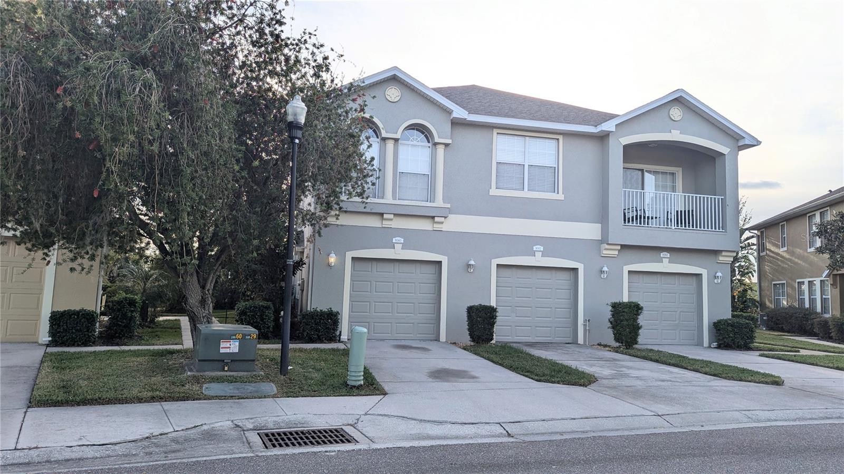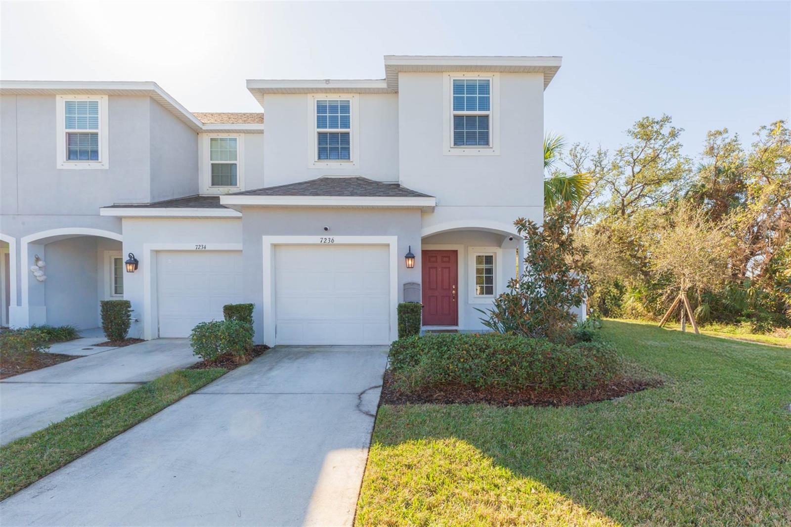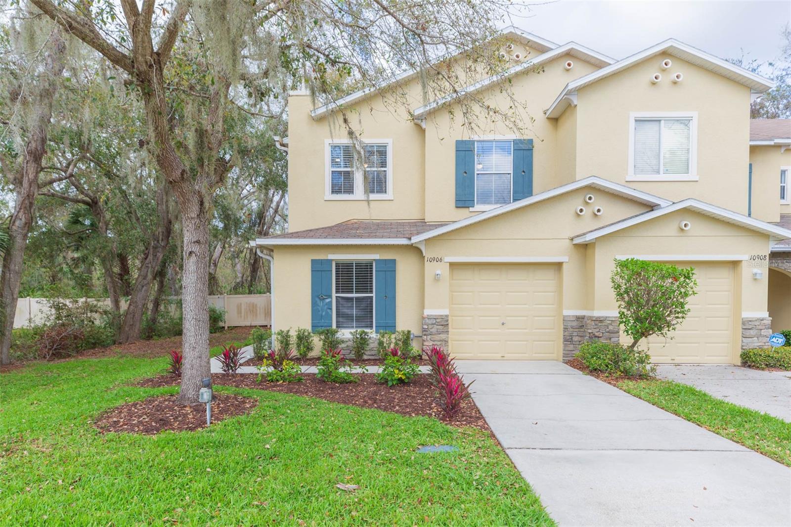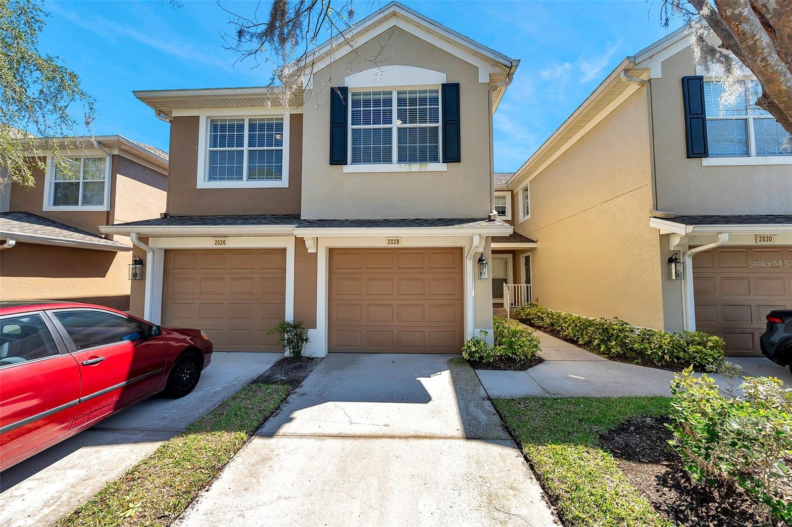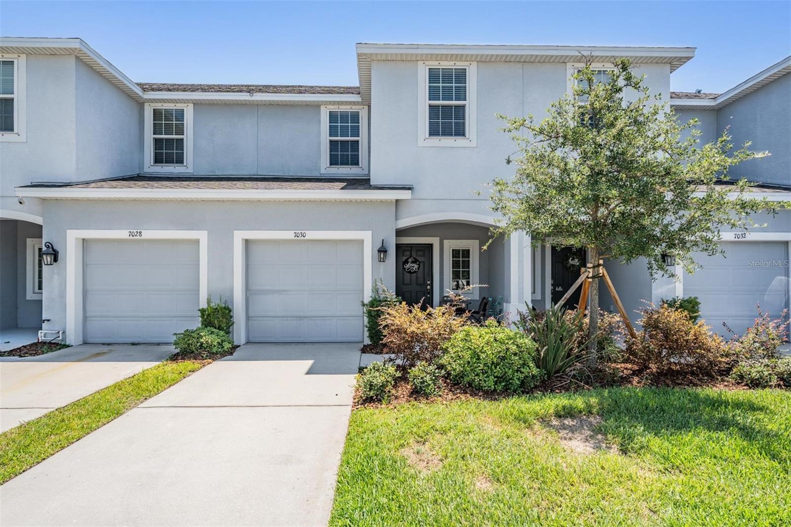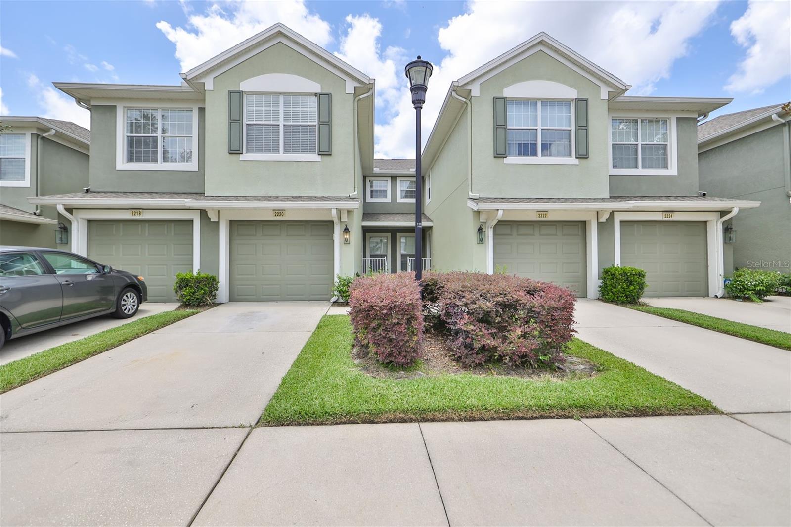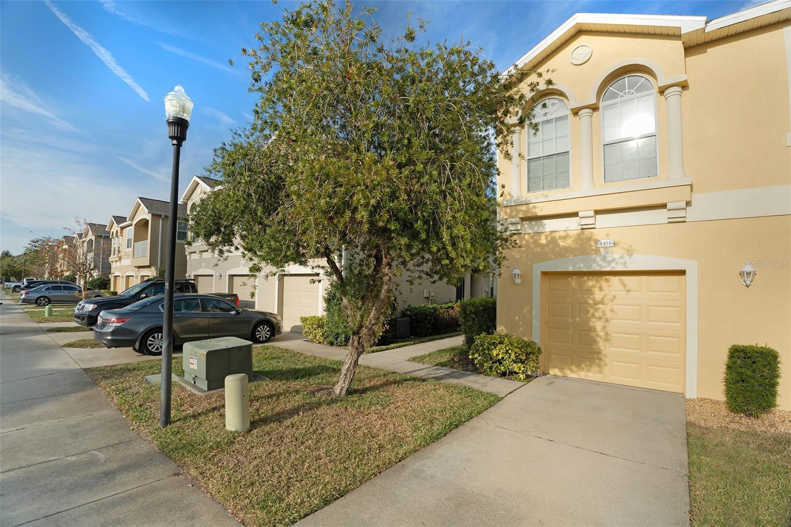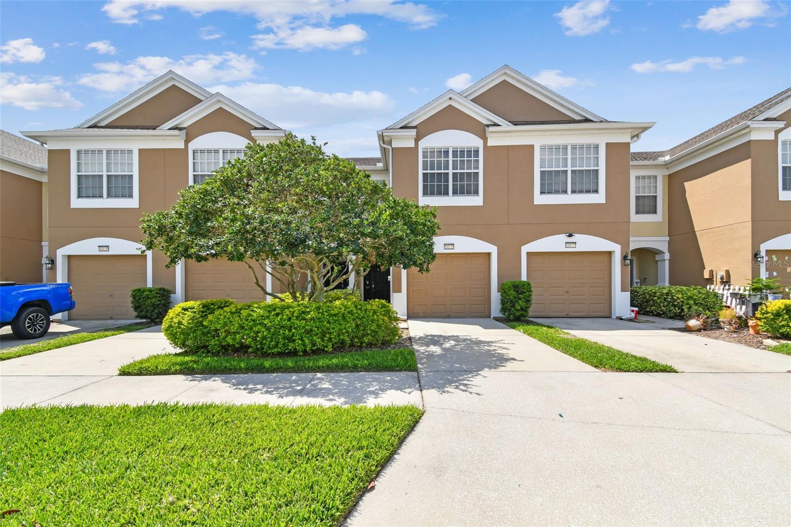PRICED AT ONLY: $268,000
Address: 10409 Orchid Mist Court, Riverview, FL 33578
Description
Welcome to 10409 Orchid Mist Court an upgraded and meticulously maintained 3 bedroom, 2.5 bath townhome in the gated community of Avelar Creek North in Riverview. Built in 2015, this two story home offers 1,673 square feet of thoughtfully designed living space, a screened lanai, and numerous upgradesall with the ease of low maintenance living in a well managed neighborhood.
The first floor features a bright, open layout with neutral ceramic tile flooring, fresh interior paint, and new lighting throughout. The kitchen is ideal for both daily living and entertaining, offering granite countertops, stainless steel appliances, 42 cabinets, a large center island with breakfast bar, and a generous walk in pantry. A new dishwasher has recently been installed for added convenience.
Upstairs, all three bedrooms are privately situated, including a primary suite with an ensuite bath featuring a dual sink vanity and walk in shower. Two additional bedrooms, a full hall bath, and a centrally located laundry area complete the second level.
Enjoy peaceful outdoor living on your covered and screened lanai, overlooking a fully fenced, landscaped green spaceperfect for pets, kids, or simply relaxing. Additional upgrades include a water softener, new garage door and opener, garage ceiling storage rack, and a new water heater with expansion tank. The home also includes an attached 1 car garage and attractive curb appeal with stone accents and tropical landscaping.
Avelar Creek North offers residents a community pool, clubhouse, and playground, with a low monthly HOA that includes water, sewer, trash service, and all lawn maintenancemaking life here as convenient as it is enjoyable.
Located just minutes from shopping, dining, schools, and major roadways like US 301 and I 75, this home also offers easy access to downtown Tampa, Brandon, and MacDill AFB.
With tasteful upgrades, low maintenance living, and a convenient location, 10409 Orchid Mist Court is the perfect place to call home. Schedule your private showing today!
Property Location and Similar Properties
Payment Calculator
- Principal & Interest -
- Property Tax $
- Home Insurance $
- HOA Fees $
- Monthly -
For a Fast & FREE Mortgage Pre-Approval Apply Now
Apply Now
 Apply Now
Apply Now- MLS#: TB8406273 ( Residential )
- Street Address: 10409 Orchid Mist Court
- Viewed: 5
- Price: $268,000
- Price sqft: $126
- Waterfront: No
- Year Built: 2015
- Bldg sqft: 2124
- Bedrooms: 3
- Total Baths: 3
- Full Baths: 2
- 1/2 Baths: 1
- Garage / Parking Spaces: 1
- Days On Market: 59
- Additional Information
- Geolocation: 27.809 / -82.3344
- County: HILLSBOROUGH
- City: Riverview
- Zipcode: 33578
- Subdivision: Avelar Creek North
- Elementary School: Collins
- Middle School: Eisenhower
- High School: East Bay
- Provided by: LOMBARDO TEAM REAL ESTATE LLC
- DMCA Notice
Features
Building and Construction
- Covered Spaces: 1.00
- Exterior Features: SprinklerIrrigation, Lighting, RainGutters, StormSecurityShutters
- Fencing: Vinyl
- Flooring: Carpet, CeramicTile
- Living Area: 1688.00
- Roof: Shingle
Property Information
- Property Condition: NewConstruction
Land Information
- Lot Features: BuyerApprovalRequired
School Information
- High School: East Bay-HB
- Middle School: Eisenhower-HB
- School Elementary: Collins-HB
Garage and Parking
- Garage Spaces: 1.00
- Open Parking Spaces: 0.00
Eco-Communities
- Pool Features: Community
- Water Source: None
Utilities
- Carport Spaces: 0.00
- Cooling: CentralAir, CeilingFans
- Heating: Central, Electric
- Pets Allowed: CatsOk, DogsOk, NumberLimit, Yes
- Sewer: PublicSewer
- Utilities: CableAvailable, ElectricityAvailable, ElectricityConnected, HighSpeedInternetAvailable, MunicipalUtilities, SewerConnected, WaterAvailable, WaterConnected, WaterNotAvailable
Finance and Tax Information
- Home Owners Association Fee Includes: MaintenanceGrounds, Pools, Sewer, Trash, Water
- Home Owners Association Fee: 189.00
- Insurance Expense: 0.00
- Net Operating Income: 0.00
- Other Expense: 0.00
- Pet Deposit: 0.00
- Security Deposit: 0.00
- Tax Year: 2024
- Trash Expense: 0.00
Other Features
- Appliances: Dryer, Dishwasher, ElectricWaterHeater, Disposal, IceMaker, Microwave, Range, Refrigerator, WaterSoftener, Washer
- Association Name: Richard Balderston - Blue Ribbon Property Mgmt.
- Association Phone: 813-684-9374
- Country: US
- Furnished: Unfurnished
- Interior Features: CeilingFans, EatInKitchen, KitchenFamilyRoomCombo, OpenFloorplan, StoneCounters, SolidSurfaceCounters, UpperLevelPrimary, WalkInClosets
- Legal Description: AVELAR CREEK NORTH LOT 3 BLOCK 12
- Levels: Two
- Area Major: 33578 - Riverview
- Occupant Type: Vacant
- Parcel Number: U-05-31-20-98U-000012-00003.0
- The Range: 0.00
- Zoning Code: PD
Nearby Subdivisions
Avelar Creek North
Avelar Creek South
Eagle Palm Ph 02
Eagle Palm Ph 1
Eagle Palm Ph 3b
Eagle Palm Ph Ii
Eagle Palm Phase 4a
Eagle Palm The Preserve North
Magnolia Park Central Ph B
Magnolia Park Northeast E
Magnolia Park Northeast Reside
Oak Creek Prcl 2
Oak Creek Prcl 2 Unit 2a
Oak Creek Prcl 2 Unit 2b
Oak Creek Prcl 3
Oak Creek Prcl 8 Ph 1
Oak Crk Prcl 8 Ph Ii
Osprey Run Twnhms Ph 1
Osprey Run Twnhms Ph 2
River Walk
Riverview Lakes
South Crk Ph 2a 2b 2c
St Charles Place Ph 3
St Charles Place Ph 5
St Charles Place Ph 6
Valhalla
Valhalla Ph 1-2
Valhalla Ph 12
Valhalla Ph 34
Ventura Bay Townhomes
Villa Serena A Condo
Villages Of Bloomingdale Pha
Villages Of Bloomingdale Ph
Similar Properties
Contact Info
- The Real Estate Professional You Deserve
- Mobile: 904.248.9848
- phoenixwade@gmail.com





































































