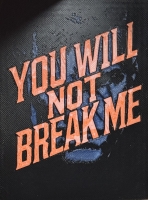PRICED AT ONLY: $415,000
Address: 21823 Waverly Shores Lane, Land O Lakes, FL 34637
Description
Beautiful 5 Bedroom Single Story Home nestled on a pristine pond front lot on a quiet oak canopy circle in award winning Wilderness Lake Preserve. Recently remodeled and newer roof is just a few years young! A 2100 Sq Ft home with 5 bedrooms that happens to be single story is a very rare opportunity. At the heart of this wonderful home is its spectacular kitchen which features upgraded new stainless steel appliances, glistening quartz countertops, epic peninsula breakfast bar comfortably seats 7 and bridges into an open concept living room perfect for entertaining or everyday dining, center island, abundant cabinetry window seat and dining nook. A spacious living room with inspirational pond views opens up to a screened and covered lanai. Enchanting curb appeal with a lush landscape and a neighborly covered front porch. Great outdoor living with a large brick paver patio and a fully fenced backyard overlook beautiful pond views. Deluxe Beachwalk stranded bamboo engineered plank flooring with Aquaguard throughout the entire home, although in 4 bedrooms carpet is currently laid over the top of the bamboo which could easily be removed to restore the bamboo floors if desired. Whole house water softener. The owners suite is a tranquil oasis with pond views and glass slider access to the lanai, reading nook and includes a full ensuite complete with huge walk in closet, separate water closet, dual upgraded vanities, garden tub and separate walk in shower. The fifth bedroom makes a great office with elegant glass paneled French doors, front yard views and room for multiple work stations. The formal living room is a perfect place for joyous gatherings and could also be used as an expansive formal dining room. All of the bedrooms are spacious. The guest bathroom features a new and stylish vanity and a shower tub combo. New water heater, new air conditioner, new and stylish "Tempered Gray" interior paint and upgraded lighting throughout. The 5th bedroom is currently shown as a home office and it doesn't have a built in closet, but it could be uses as a 5th bedroom if needed or desired. Regarding the carpeted rooms, photos of both before and after the carpet was installed are included to show what the rooms look like with or without the carpet. Please see the provided virtual 3 D Matterport tour. All of this plus Wilderness Lake Preserve's extensive and impressive amenities including an epic lake front recreation complex stylized after Walt Disneys Fort Wilderness, multiple fishing docks with boats provided, world class fitness center overlooking lake, lagoon and heated lap pools, outdoor spa, saunas, movie theater, tennis, basketball and sand volleyball courts, multiple parks and playgrounds, planned events, nature center, party room, business center, wifi and summer camp like programs. This amazing home is an ultra rare opportunity that will surely inspire multiple offers.
Property Location and Similar Properties
Payment Calculator
- Principal & Interest -
- Property Tax $
- Home Insurance $
- HOA Fees $
- Monthly -
For a Fast & FREE Mortgage Pre-Approval Apply Now
Apply Now
 Apply Now
Apply Now- MLS#: TB8413388 ( Residential )
- Street Address: 21823 Waverly Shores Lane
- Viewed: 2
- Price: $415,000
- Price sqft: $150
- Waterfront: Yes
- Waterfront Type: LakePrivileges,Pond
- Year Built: 2005
- Bldg sqft: 2758
- Bedrooms: 5
- Total Baths: 2
- Full Baths: 2
- Days On Market: 50
- Additional Information
- Geolocation: 28.2598 / -82.4548
- County: PASCO
- City: Land O Lakes
- Zipcode: 34637
- Subdivision: Wilderness Lake Preserve Ph 02
- Elementary School: Connerton Elem
- Middle School: Pine View
- High School: Land O' Lakes
- DMCA Notice
Features
Building and Construction
- Covered Spaces: 0.00
- Exterior Features: FrenchPatioDoors, SprinklerIrrigation
- Fencing: Fenced, Vinyl
- Flooring: Bamboo, CeramicTile, Wood
- Living Area: 2080.00
- Roof: Shingle
Land Information
- Lot Features: ConservationArea, NearGolfCourse, Landscaped
School Information
- High School: Land O' Lakes High-PO
- Middle School: Pine View Middle-PO
- School Elementary: Connerton Elem
Garage and Parking
- Garage Spaces: 2.00
- Open Parking Spaces: 0.00
Eco-Communities
- Pool Features: Association, Community
- Water Source: Public
Utilities
- Carport Spaces: 0.00
- Cooling: CentralAir, CeilingFans
- Heating: Central, Electric
- Pets Allowed: BreedRestrictions, Yes
- Sewer: PublicSewer
- Utilities: CableAvailable, ElectricityConnected, MunicipalUtilities, UndergroundUtilities
Amenities
- Association Amenities: BasketballCourt, Clubhouse, FitnessCenter, Playground, Park, Pool, RecreationFacilities, Sauna, SpaHotTub, TennisCourts
Finance and Tax Information
- Home Owners Association Fee Includes: Pools, RecreationFacilities
- Home Owners Association Fee: 256.00
- Insurance Expense: 0.00
- Net Operating Income: 0.00
- Other Expense: 0.00
- Pet Deposit: 0.00
- Security Deposit: 0.00
- Tax Year: 2024
- Trash Expense: 0.00
Other Features
- Accessibility Features: WheelchairAccess
- Appliances: Dishwasher, Microwave, Range, Refrigerator
- Country: US
- Interior Features: BuiltInFeatures, CeilingFans, EatInKitchen, KitchenFamilyRoomCombo, MainLevelPrimary, OpenFloorplan, StoneCounters, VaultedCeilings, WalkInClosets, WoodCabinets, WindowTreatments, SeparateFormalLivingRoom
- Legal Description: WILDERNESS LAKE PRESERVE - PHASE II PB 49 PG 063 BLOCK Q LOT 18 OR 8470 PG 1000
- Levels: One
- Area Major: 34637 - Land O Lakes
- Occupant Type: Vacant
- Parcel Number: 36-25-18-0020-00Q00-0180
- The Range: 0.00
- View: Garden, Pond, Water
- Zoning Code: MPUD
Contact Info
- The Real Estate Professional You Deserve
- Mobile: 904.248.9848
- phoenixwade@gmail.com






































































