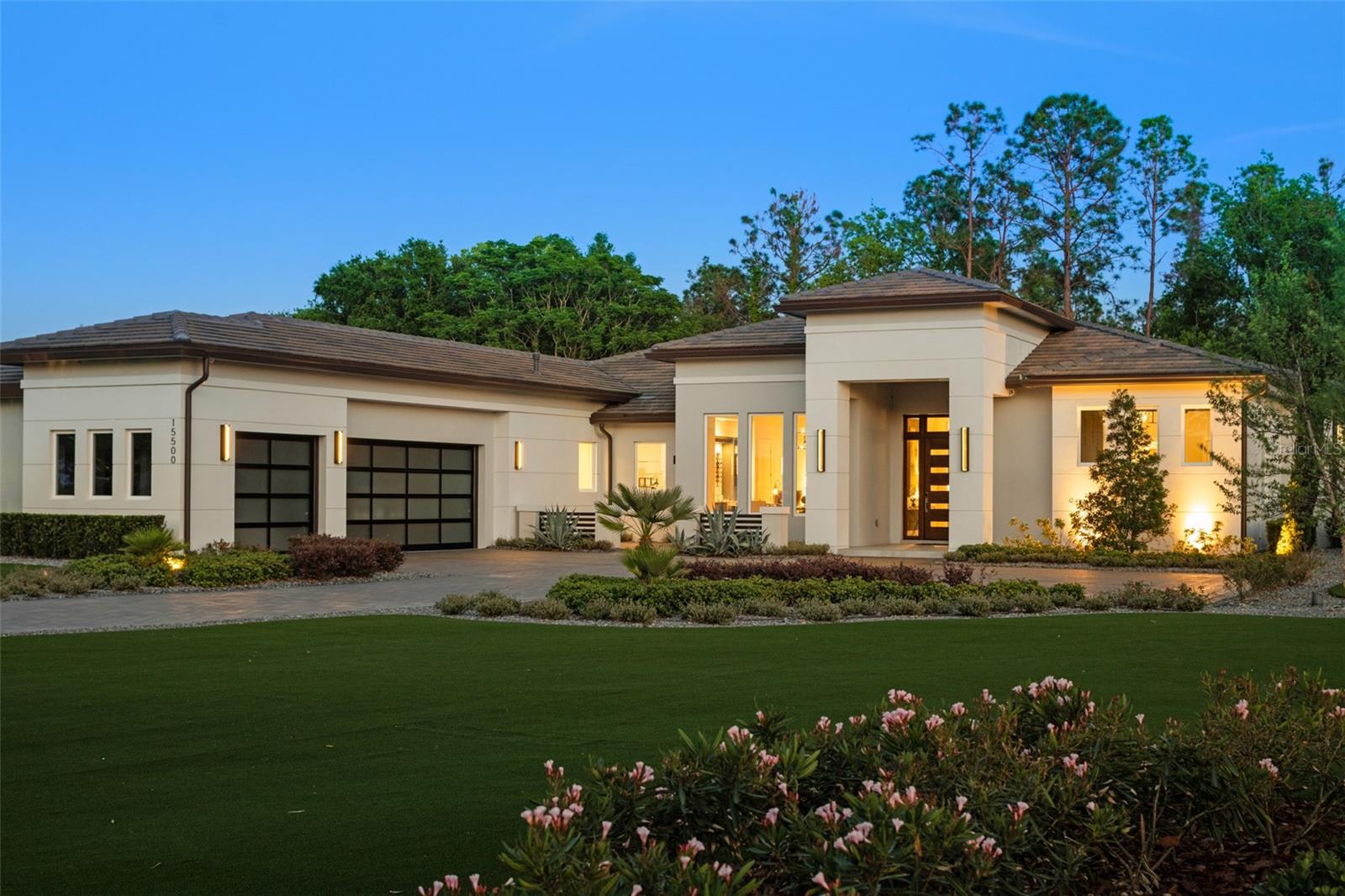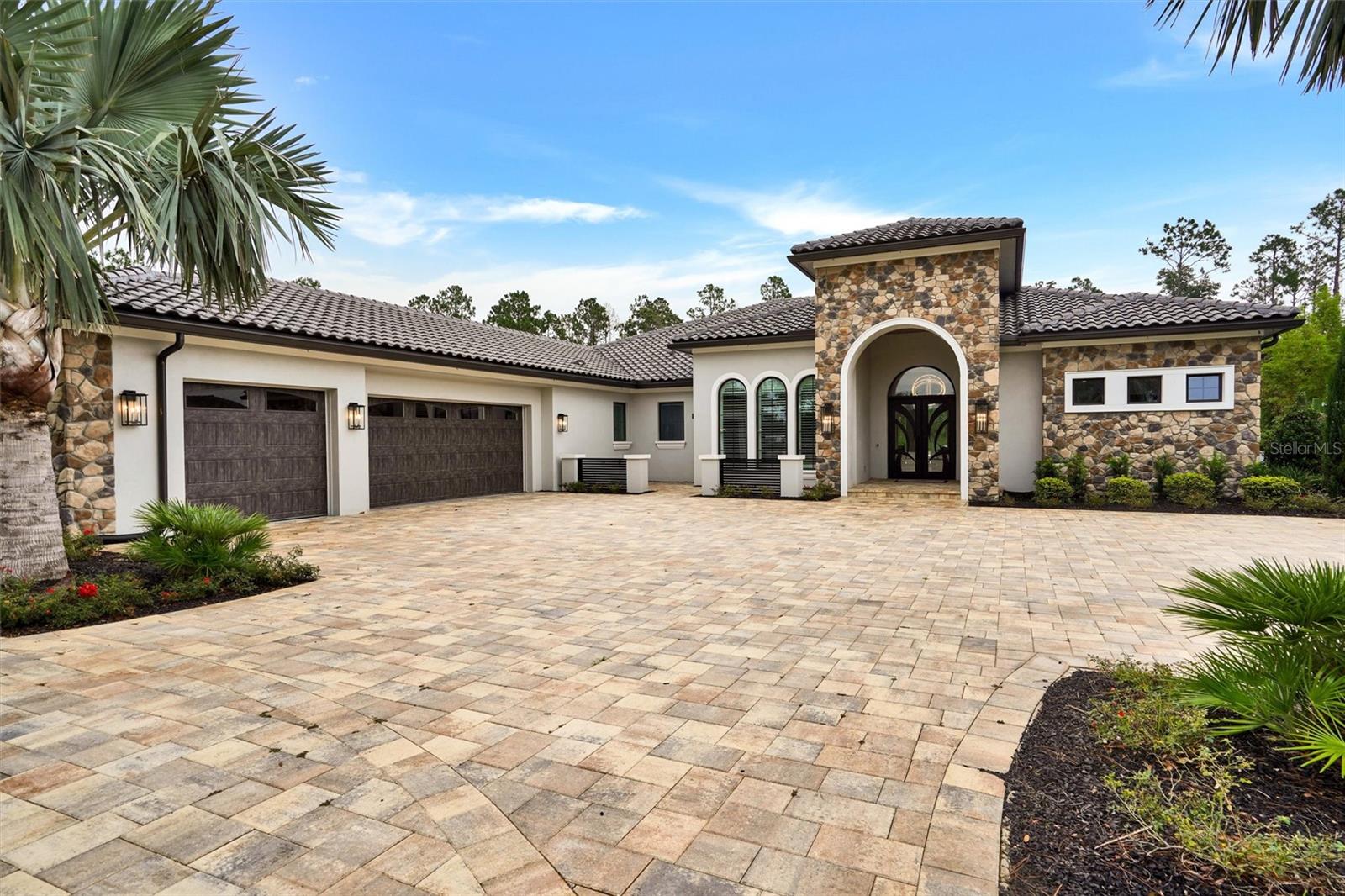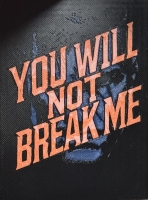PRICED AT ONLY: $3,350,000
Address: 17026 Medici Way, Montverde, FL 34756
Description
Experience the Pinnacle of Luxury Living in Bella Collina
Welcome to a one of a kind luxury estate nestled on an oversized, meticulously landscaped lot in the luxurious, guard gated community of Bella CollinaCentral Floridas premier golf and lifestyle destination.
This stunning 5 bedroom, 5 bath modern masterpiece offers the perfect blend of sophistication, comfort, and innovation. From the moment you arrive, youll be captivated by the breathtaking curb appeal, highlighted by an expansive paver stone driveway and a 3 car garage with mini split A/C for added convenience.
Inside, designer features aboundporcelain floors throughout, motorized shades, and full smart home technology for lighting, climate, audio, video and security.
The expansive great room is the heart of the home, designed for both everyday living and elegant entertaining. It boasts a 100 inch TV, a sleek electric fireplace mounted on a granite accent wall, and soaring ceilings that create a sense of warmth and grandeur.
The chefs kitchen is a culinary dream, equipped with a Sub Zero refrigerator/freezer, Wolf 6 burner gas range, GE Monogram double ovens, a Sharp microwave oven, matching granite with the great room and custom cabinetry with premium finishes.
Step outside to the resort style lanai, thoughtfully divided into three distinct areas:
A relaxation zone with a gas fireplace and 100 inch TV mounted on a stone accent wall.
A versatile dining or gathering area adaptable to your needs.
A summer kitchen with grill, sink, refrigerator, and bar seating.
The over 1500 square foot covered lanai is enclosed with retractable screens that open to reveal the stunning pool with waterfalls, fire features, spa, dry seating conversation pit and a covered cabana complete with ceiling fans and a comfortable lounging area.
Retreat to the luxurious primary suite, which features its own large screen TV, a beautiful electric fireplace, dual walk in closets and finishes that feel straight out of a high end resort including built in mini fridge, sink and a spa inspired bathroom with soaker tub, an oversized walk in shower with built in benches and multiple shower heads.
One of the bedrooms could serve as a secondary primary suite, designed with corner sliding doors that fully retract, offering immediate access to and views of the stunning lanai, pool, and gardens.
Additional features include:
A private in law suite with exterior entrance, kitchenette, walk in closet, full bath, and screened in covered porch.
A dedicated office with custom built ins
Spacious guest bedrooms and elegantly appointed ensuite bathrooms throughout.
Living in Bella Collina means enjoying world class amenities including 24 hour gated security, a Nick Faldodesigned championship golf course, luxury spa, tennis, fitness center, and a picturesque Tuscan style clubhouse.
This is more than just a homeits a lifestyle.
This home has far too many exquisite features to list. This home must be viewed in person to be fully appreciated. Schedule your private showing today and see why this extraordinary property stands in a class of its own.
Property Location and Similar Properties
Payment Calculator
- Principal & Interest -
- Property Tax $
- Home Insurance $
- HOA Fees $
- Monthly -
For a Fast & FREE Mortgage Pre-Approval Apply Now
Apply Now
 Apply Now
Apply Now- MLS#: O6328743 ( Residential )
- Street Address: 17026 Medici Way
- Viewed: 7
- Price: $3,350,000
- Price sqft: $482
- Waterfront: Yes
- Wateraccess: Yes
- Waterfront Type: LakePrivileges
- Year Built: 2024
- Bldg sqft: 6956
- Bedrooms: 5
- Total Baths: 5
- Full Baths: 5
- Garage / Parking Spaces: 3
- Days On Market: 4
- Acreage: 1.27 acres
- Additional Information
- Geolocation: 28.5872 / -81.6575
- County: LAKE
- City: Montverde
- Zipcode: 34756
- Subdivision: Bella Collina Sub
- Elementary School: Grassy Lake
- Middle School: East Ridge
- High School: Lake Minneola
- Provided by: DAVID H RAIZOR
- DMCA Notice
Features
Building and Construction
- Builder Model: Flex 5
- Builder Name: Vogel Building Group
- Covered Spaces: 0.00
- Exterior Features: SprinklerIrrigation, Lighting, OutdoorGrill, OutdoorKitchen, RainGutters, Storage
- Fencing: Fenced, Other
- Flooring: PorcelainTile
- Living Area: 4518.00
- Other Structures: Cabana
- Roof: Concrete, Tile
Property Information
- Property Condition: NewConstruction
Land Information
- Lot Features: OutsideCityLimits, OversizedLot, PrivateRoad, Landscaped
School Information
- High School: Lake Minneola High
- Middle School: East Ridge Middle
- School Elementary: Grassy Lake Elementary
Garage and Parking
- Garage Spaces: 3.00
- Open Parking Spaces: 0.00
- Parking Features: Garage, GarageDoorOpener, GarageFacesSide
Eco-Communities
- Green Energy Efficient: Insulation, Lighting, Thermostat
- Pool Features: Gunite, Heated, InGround, Association, Community
- Water Source: None
Utilities
- Carport Spaces: 0.00
- Cooling: CentralAir, Ductless, Zoned, CeilingFans
- Heating: Central, ExhaustFan, Electric, HeatPump, NaturalGas, Zoned
- Pets Allowed: BreedRestrictions, Yes
- Sewer: PublicSewer
- Utilities: CableConnected, ElectricityConnected, NaturalGasConnected, MunicipalUtilities, SewerConnected, UndergroundUtilities, WaterConnected, WaterNotAvailable
Amenities
- Association Amenities: Clubhouse, FitnessCenter, GolfCourse, Gated, Playground, Pickleball, Pool, Security, TennisCourts
Finance and Tax Information
- Home Owners Association Fee Includes: Internet, Pools, RoadMaintenance, Security
- Home Owners Association Fee: 1110.00
- Insurance Expense: 0.00
- Net Operating Income: 0.00
- Other Expense: 0.00
- Pet Deposit: 0.00
- Security Deposit: 0.00
- Tax Year: 2024
- Trash Expense: 0.00
Other Features
- Appliances: BarFridge, BuiltInOven, ConvectionOven, Cooktop, Dryer, Dishwasher, ExhaustFan, Disposal, IceMaker, Microwave, Refrigerator, RangeHood, TanklessWaterHeater, Washer
- Country: US
- Interior Features: BuiltInFeatures, TrayCeilings, CeilingFans, CathedralCeilings, CofferedCeilings, EatInKitchen, HighCeilings, KitchenFamilyRoomCombo, MainLevelPrimary, OpenFloorplan, StoneCounters, SplitBedrooms, SmartHome, WalkInClosets, WoodCabinets, WindowTreatments
- Legal Description: BELLA COLLINA PB 51 PG 31-49 LOT 312 ORB 6347 PG 1509
- Levels: One
- Area Major: 34756 - Montverde/Bella Collina
- Occupant Type: Owner
- Parcel Number: 12-22-26-0500-000-31200
- Possession: CloseOfEscrow
- Style: Florida, SpanishMediterranean
- The Range: 0.00
- View: Pool, TreesWoods
- Zoning Code: PUD
Nearby Subdivisions
Alpine Terrace
Bella Collina
Bella Collina East Sub
Bella Collina Sub
Bella Collina West
Bella Collina West Sub
Gourd Neck Spgs Sub
Harbar Oaks
Lake Florence Shores
Magnolia Terrace Ph 01
Martelle Shores
Monteverde
Montverde Country Meadows Pt R
Montverde High Point Sub
Montverde Hills
Montverde Lakeside Div
Montverde Pines Of Montverde S
N/a
Na
Trails Montverde
Trails Of Montverde
Trails Of Montverde Sub
Vinola Gardens
Vista Verde
Willow Ridge
Similar Properties
Contact Info
- The Real Estate Professional You Deserve
- Mobile: 904.248.9848
- phoenixwade@gmail.com










































































































