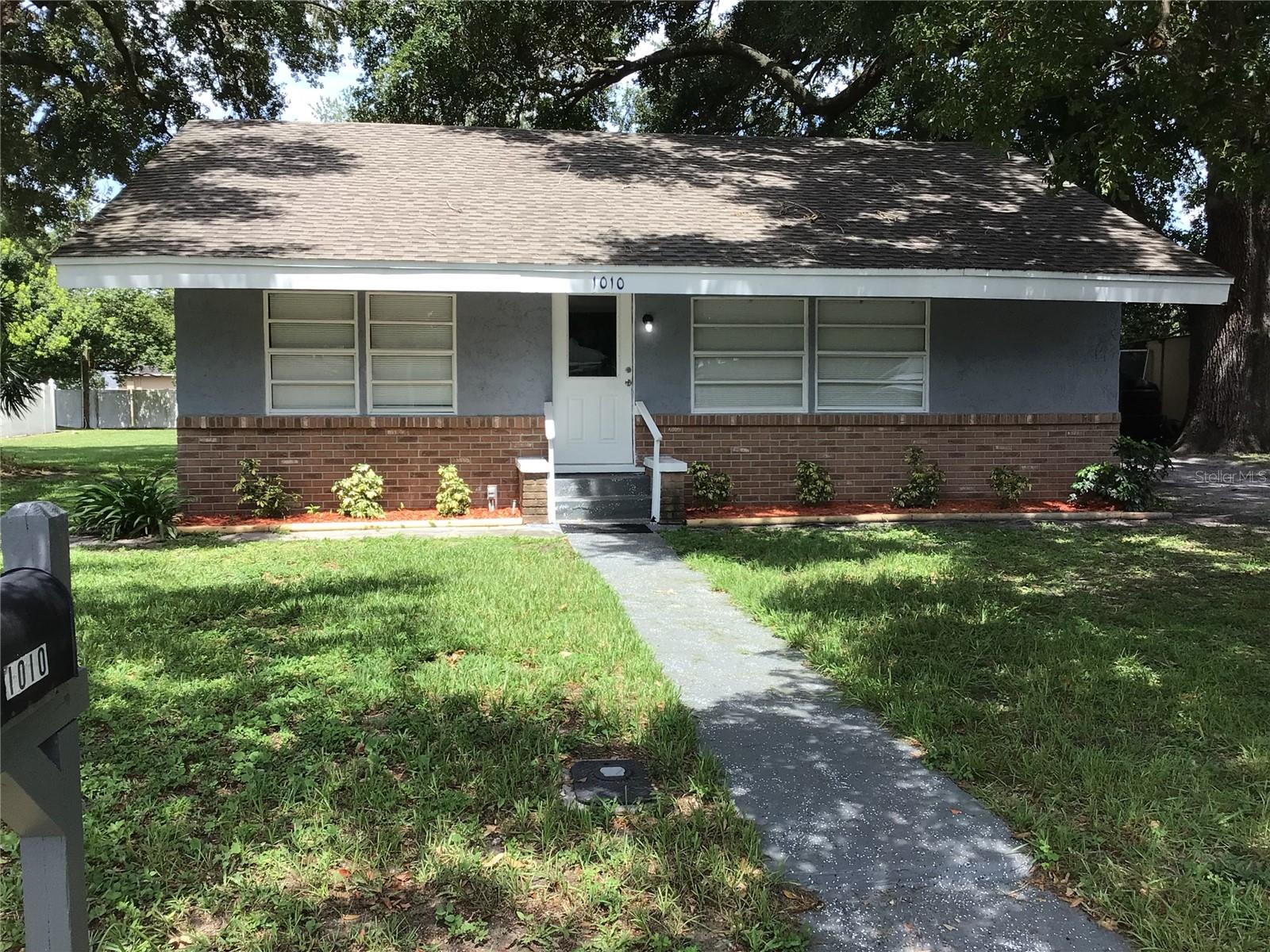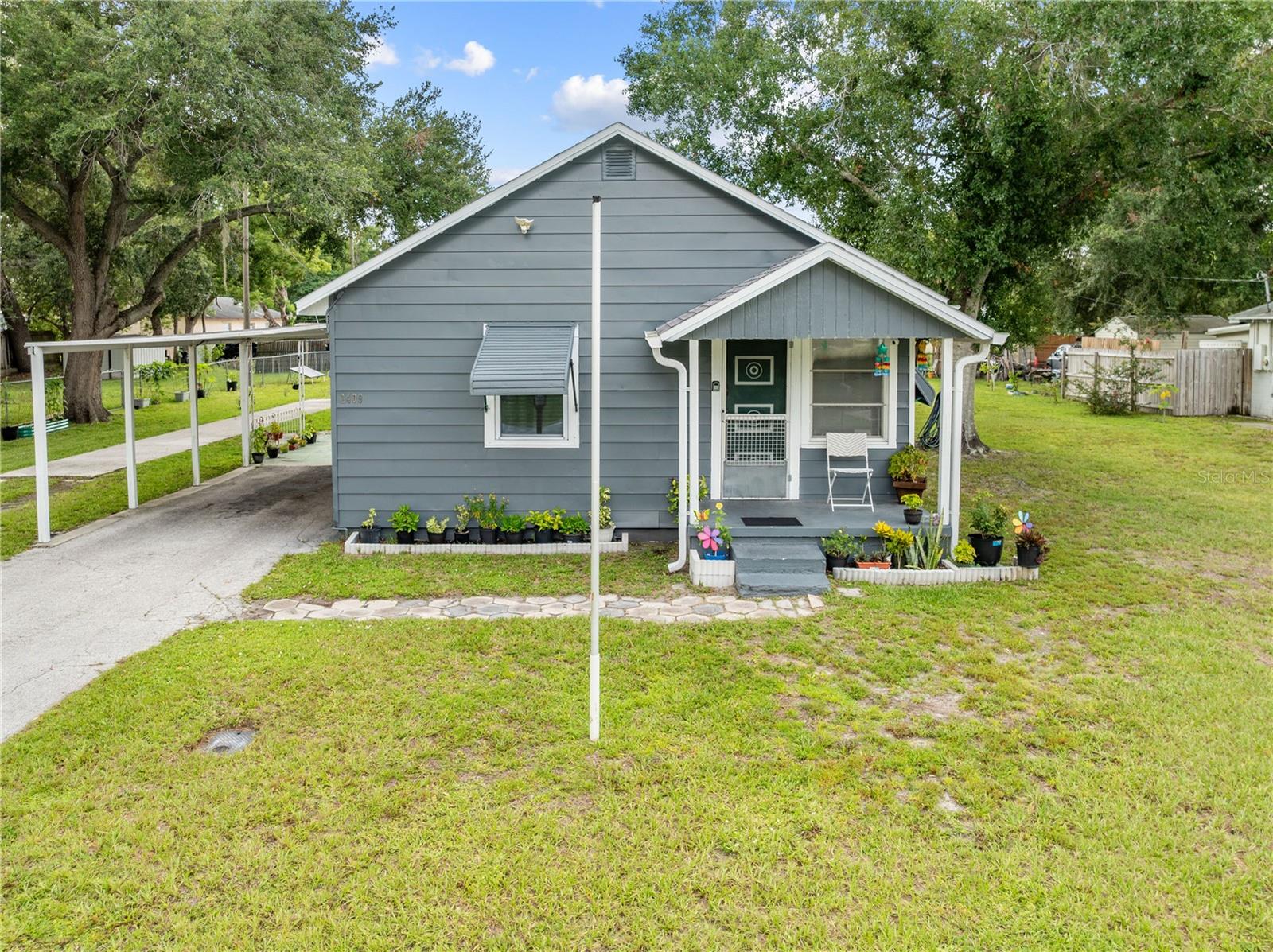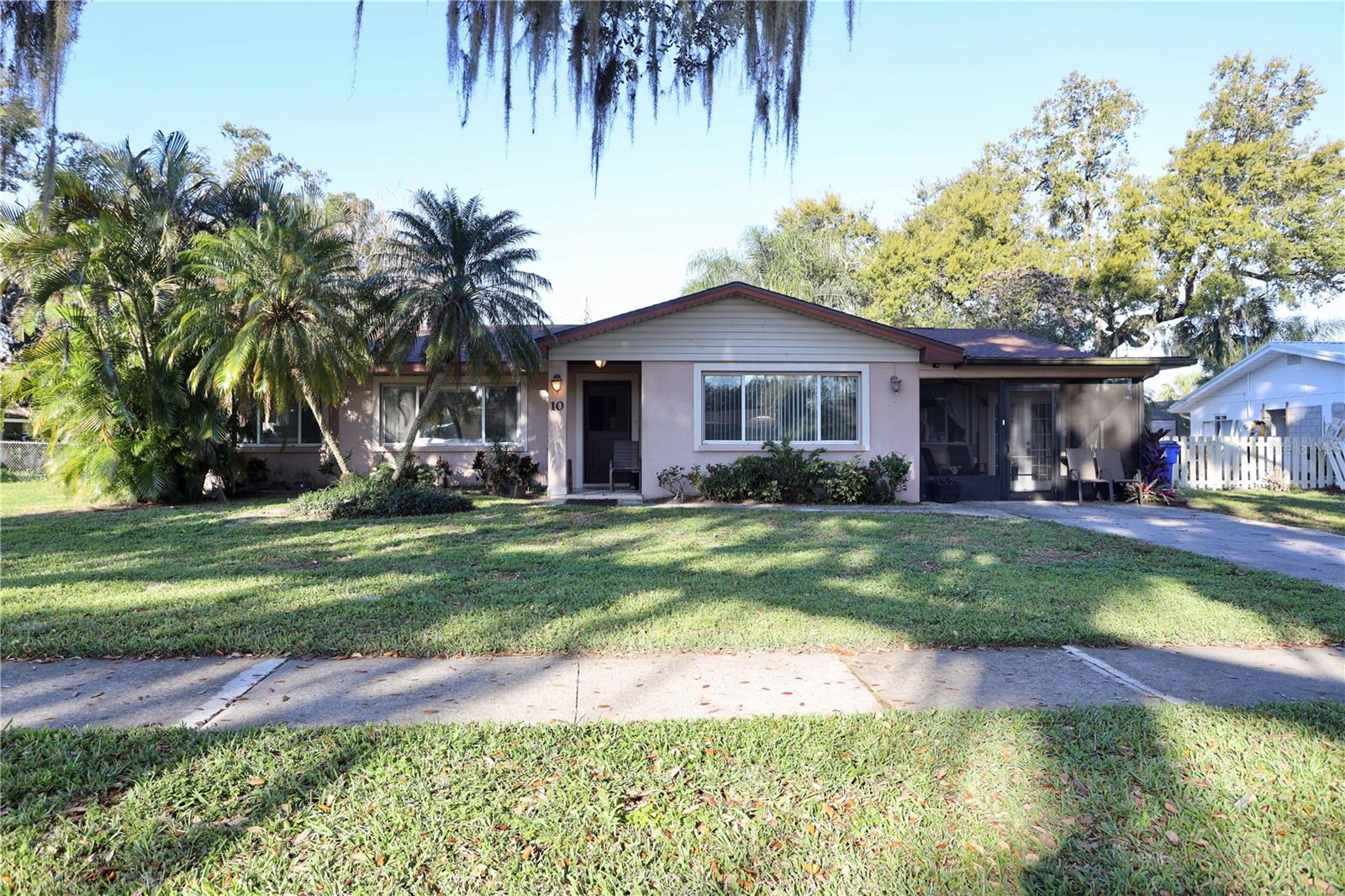PRICED AT ONLY: $347,000
Address: 1713 California Avenue, St Cloud, FL 34769
Description
Energy Efficient and move in ready.
Well maintained home combines modern updates with incredible energy savings with no HOA! Featuring new laminate and carpet flooring. Updated kitchen. The paid off solar system means no solar payments just lower utility bills for years to come! New roof (2024) for peace of mind. Hurricane grade windows (2024) with transferable warranty for added protection and value. Rear porch newly rescreened featuring vinyl tinted panels providing versatile outdoor living space. Metal storage shed in back yard. Hybrid solar/electric hot water heater for maximum energy efficiency. Located in a established neighborhood with beautiful Oak trees. Just 2 miles away from Saint Cloud lakefront park. Minutes from community pool Chris Lyle Aquatic Center. Five minute drive to nearest hospital ER. Lots of local restaurants and shopping nearby. This home is perfect for buyers looking for modern updates & long term savings. Owner is Florida Real Estate Agent/REALTOR.
3D tour:https://nodalview.com/s/1t KnW1BL5zQfstXDNdxTe .
Property Location and Similar Properties
Payment Calculator
- Principal & Interest -
- Property Tax $
- Home Insurance $
- HOA Fees $
- Monthly -
For a Fast & FREE Mortgage Pre-Approval Apply Now
Apply Now
 Apply Now
Apply Now- MLS#: S5132483 ( Residential )
- Street Address: 1713 California Avenue
- Viewed: 6
- Price: $347,000
- Price sqft: $209
- Waterfront: No
- Year Built: 1985
- Bldg sqft: 1660
- Bedrooms: 3
- Total Baths: 2
- Full Baths: 2
- Garage / Parking Spaces: 1
- Days On Market: 72
- Additional Information
- Geolocation: 28.2419 / -81.2944
- County: OSCEOLA
- City: St Cloud
- Zipcode: 34769
- Subdivision: Sterling Manor Estates
- Elementary School: St Cloud Elem
- Middle School: St. Cloud (
- High School: St. Cloud
- Provided by: PREMIUM PROPERTIES R.E SERVICE
- DMCA Notice
Features
Building and Construction
- Covered Spaces: 0.00
- Exterior Features: Storage
- Flooring: Carpet, Laminate
- Living Area: 1140.00
- Other Structures: Sheds
- Roof: Shingle
Land Information
- Lot Features: Landscaped
School Information
- High School: St. Cloud High School
- Middle School: St. Cloud Middle (6-8)
- School Elementary: St Cloud Elem
Garage and Parking
- Garage Spaces: 1.00
- Open Parking Spaces: 0.00
- Parking Features: Driveway
Eco-Communities
- Green Energy Efficient: WaterHeater
- Water Source: Public
Utilities
- Carport Spaces: 0.00
- Cooling: CentralAir, AtticFan, CeilingFans
- Heating: Central, Electric
- Pets Allowed: Yes
- Sewer: PublicSewer
- Utilities: ElectricityConnected, MunicipalUtilities, SewerConnected, WaterConnected
Finance and Tax Information
- Home Owners Association Fee: 0.00
- Insurance Expense: 0.00
- Net Operating Income: 0.00
- Other Expense: 0.00
- Pet Deposit: 0.00
- Security Deposit: 0.00
- Tax Year: 2024
- Trash Expense: 0.00
Other Features
- Accessibility Features: GripAccessibleFeatures
- Appliances: ConvectionOven, Dishwasher, ElectricWaterHeater, Freezer, Disposal, Refrigerator, SolarHotWater
- Country: US
- Interior Features: CeilingFans, MainLevelPrimary, WalkInClosets, Attic
- Legal Description: STERLING MANOR ESTATES PB 4 PG 100 LOT 17
- Levels: One
- Area Major: 34769 - St Cloud (City of St Cloud)
- Occupant Type: Owner
- Parcel Number: 10-26-30-0677-0001-0170
- Possession: CloseOfEscrow
- Style: Ranch
- The Range: 0.00
- Zoning Code: SR2
Nearby Subdivisions
Anthem Park Ph 1b
Anthem Park Ph 3a
Anthem Park Ph 3b
Blackberry Creek
C G
King Oak Villas Ph 02 Add 02
King Oak Villas Ph 1 1st Add
Lake Front Add To Town Of St C
Lake Front Add To Town Of St.
Lake Front Addn
Lake Lizzie Reserve
Lakeview Village Ph 2
Magnolia Terrace Sub
Palamar Oaks Village Ph 3
Palamar Oaks Village Rep
Pine Chase Estates
Pine Lake Estates
Pinewood Gardens
Runnymede Shores
S L I C
S L I C Town Of St Cloud
S L & I C
S L & I C Town Of St Cloud
Seminole Land Investment Co
Sky Lakes Ph 2 3
St Cloud 2nd Plat Town Of
St Cloud 2nd Town Of
St Cloud Manor Village
Stacy Acres
Sterling Manor Estates
Stevens Plantation
Tenth Street Terrace
The Waters At Center Lake Ranc
Tindall Estates
Town Center Villas
Villas Del Castillo
West Acres
Similar Properties
Contact Info
- The Real Estate Professional You Deserve
- Mobile: 904.248.9848
- phoenixwade@gmail.com









































































