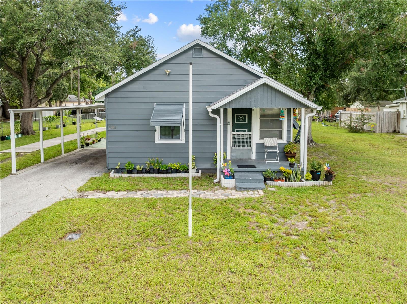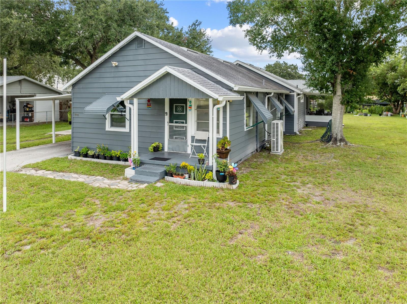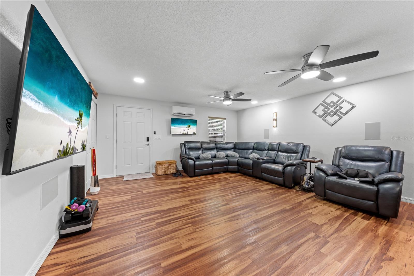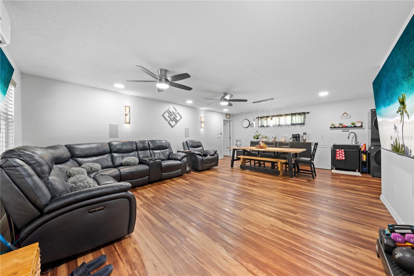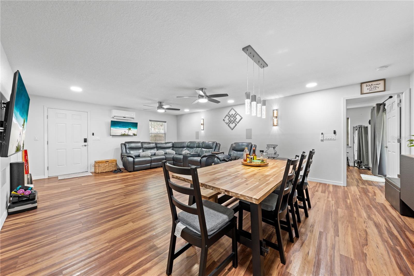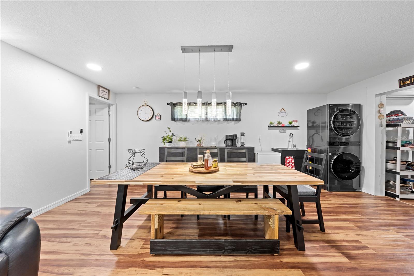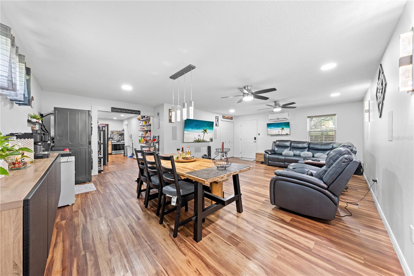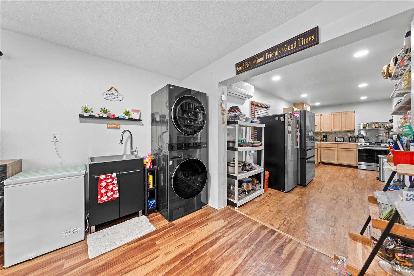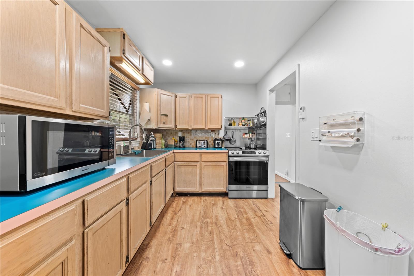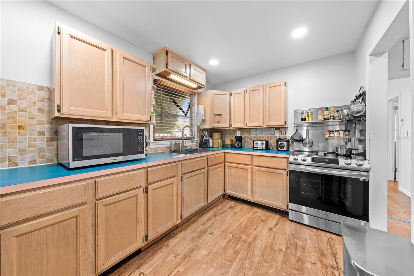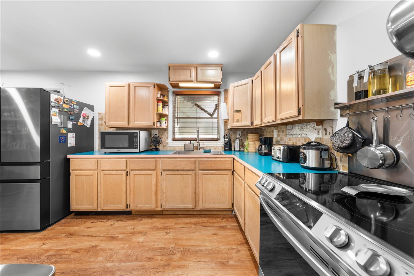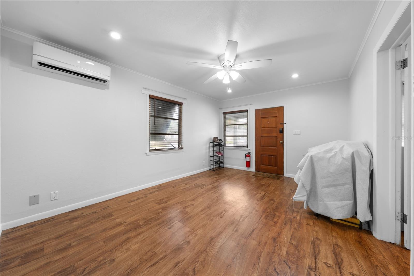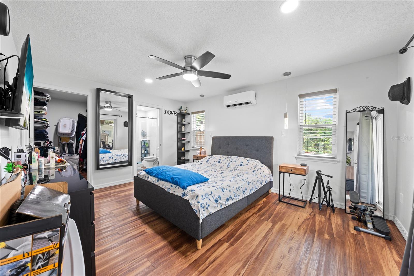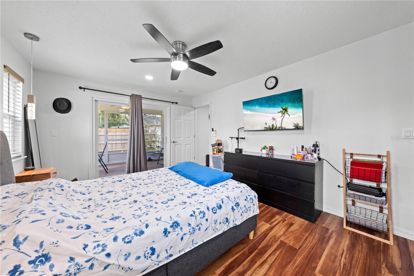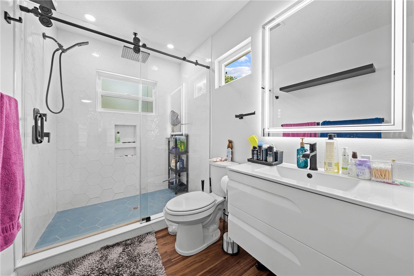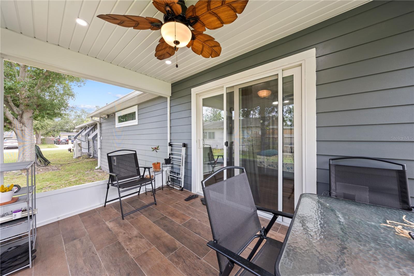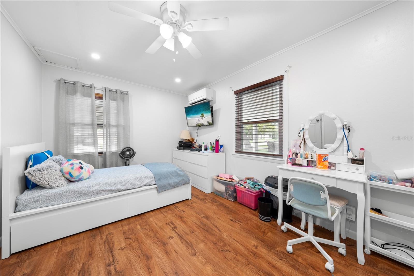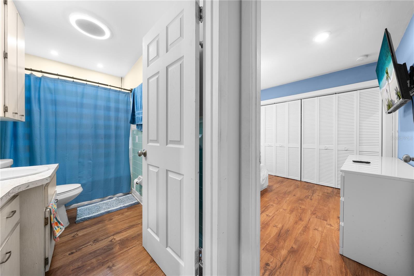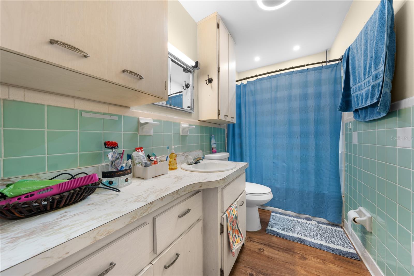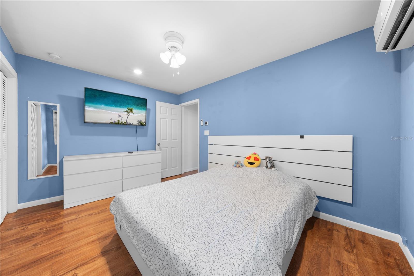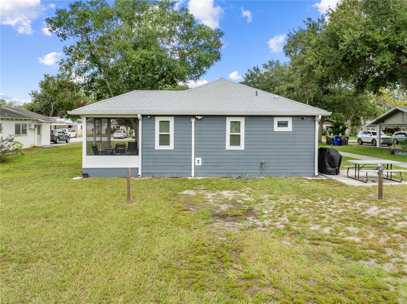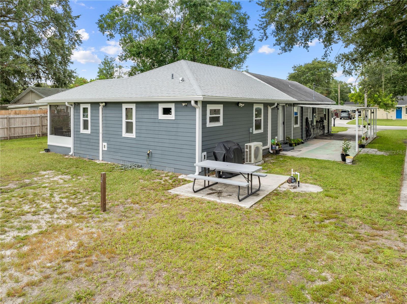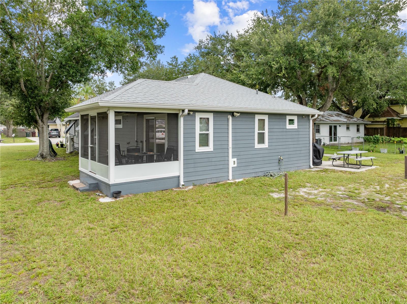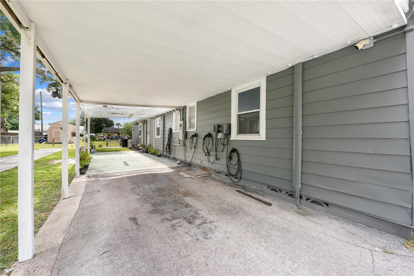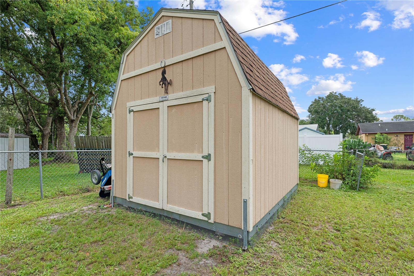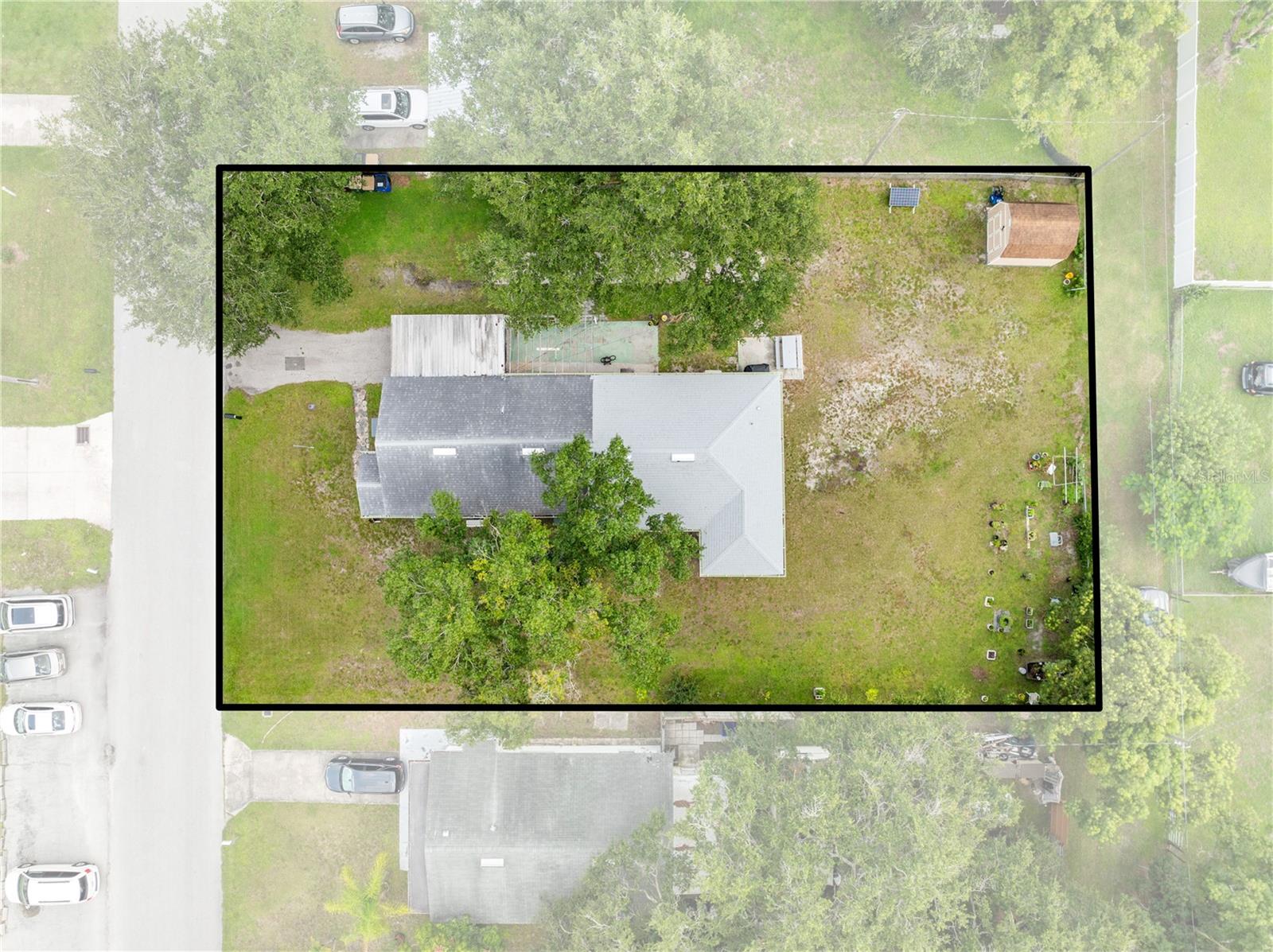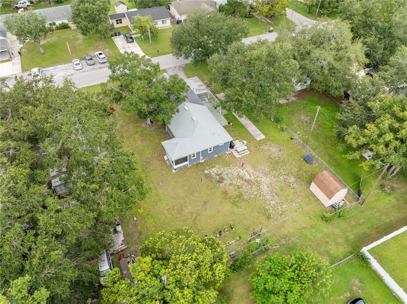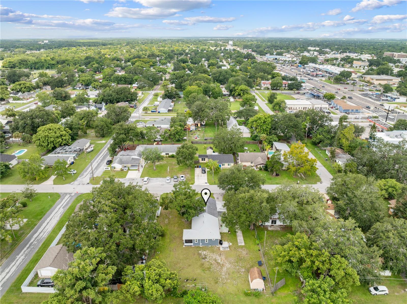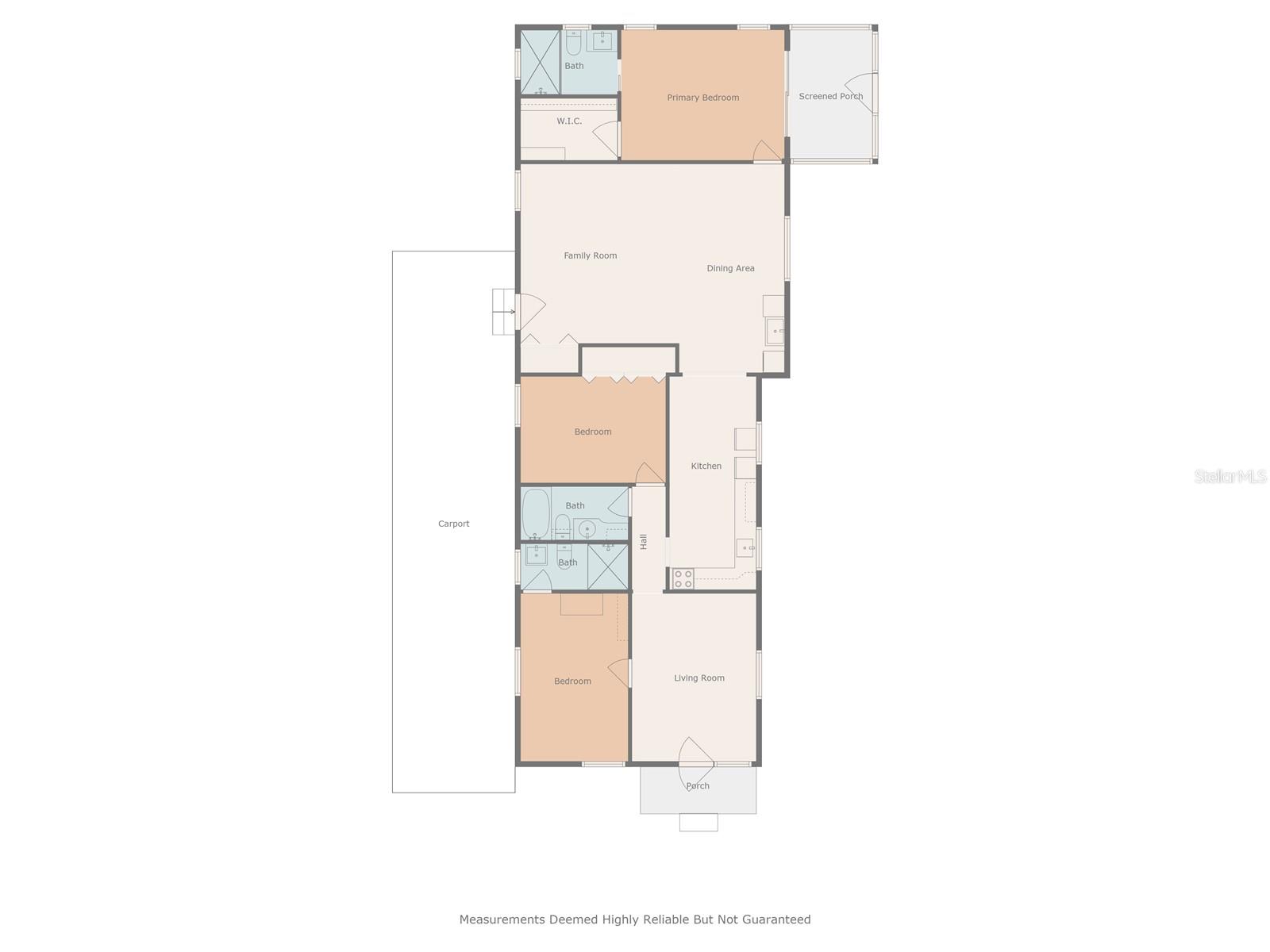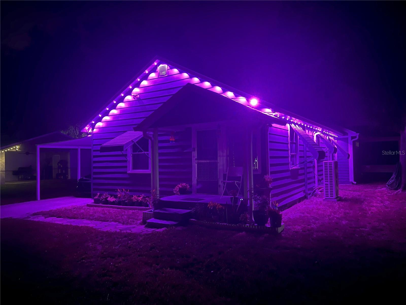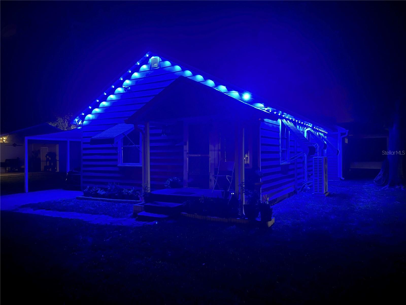PRICED AT ONLY: $354,900
Address: 1409 Virginia Avenue, ST CLOUD, FL 34769
Description
Welcome Home to This Beautifully Updated 3BR/2.5BA Home on a Spacious 0.34 Acre Double Lot! Located in the heart of St. Cloud, this move in ready home boasts an 800 sq ft addition completed in 2024, offering extra space and modern comfort. With a Smart Home setup, EV charger, and energy efficient mini split HVAC system (4 head main home, 2 head addition), this property blends convenience with sustainability. Enjoy an open concept floor plan that seamlessly connects the living, dining, and kitchen areas. The kitchen features stainless steel, WiFi enabled appliances, making everyday living both stylish and smart. The primary bedroom includes a walk in closet and a private ensuite bath with direct access to the screened lanaian ideal spot to unwind. Two generously sized guest bedrooms provide ample space, with one featuring a private entry to the half bathperfect for guests or a home office setup. No HOA/CDD fees and not in a floozone. Plenty of space for your boat, RV, golf cart, or other toys. Conveniently located near shopping, dining, schools and major roadways to Orlando and Melbourne. Only 1 mile from the St Cloud Lakefront & Marina and Downtown St Cloud. Don't miss your chance to own this upgraded gem with space, style, and smart features galore!
Property Location and Similar Properties
Payment Calculator
- Principal & Interest -
- Property Tax $
- Home Insurance $
- HOA Fees $
- Monthly -
For a Fast & FREE Mortgage Pre-Approval Apply Now
Apply Now
 Apply Now
Apply Now- MLS#: S5131831 ( Residential )
- Street Address: 1409 Virginia Avenue
- Viewed: 59
- Price: $354,900
- Price sqft: $155
- Waterfront: No
- Year Built: 1915
- Bldg sqft: 2297
- Bedrooms: 3
- Total Baths: 3
- Full Baths: 2
- 1/2 Baths: 1
- Garage / Parking Spaces: 1
- Days On Market: 98
- Additional Information
- Geolocation: 28.2446 / -81.2753
- County: OSCEOLA
- City: ST CLOUD
- Zipcode: 34769
- Subdivision: St Cloud 2nd Town Of
- Provided by: PROPERTY SOLUTIONS UNLIMITED INC.
- Contact: Minetta Garay
- 407-483-0377

- DMCA Notice
Features
Building and Construction
- Covered Spaces: 0.00
- Exterior Features: Awning(s), Private Mailbox, Rain Gutters, Sidewalk, Sliding Doors
- Fencing: Chain Link
- Flooring: Laminate, Vinyl
- Living Area: 1592.00
- Other Structures: Shed(s)
- Roof: Shingle
Property Information
- Property Condition: Completed
Land Information
- Lot Features: City Limits, Level, Near Public Transit, Paved
Garage and Parking
- Garage Spaces: 0.00
- Open Parking Spaces: 0.00
- Parking Features: Boat, Driveway, Electric Vehicle Charging Station(s), Parking Pad, RV Access/Parking
Eco-Communities
- Water Source: Public
Utilities
- Carport Spaces: 1.00
- Cooling: Ductless
- Heating: Other
- Pets Allowed: Yes
- Sewer: Public Sewer
- Utilities: BB/HS Internet Available, Cable Available, Electricity Connected, Phone Available, Public, Sewer Connected, Water Connected
Finance and Tax Information
- Home Owners Association Fee: 0.00
- Insurance Expense: 0.00
- Net Operating Income: 0.00
- Other Expense: 0.00
- Tax Year: 2024
Other Features
- Appliances: Dryer, Electric Water Heater, Microwave, Range, Refrigerator, Washer
- Country: US
- Furnished: Unfurnished
- Interior Features: Ceiling Fans(s), Living Room/Dining Room Combo, Open Floorplan, Primary Bedroom Main Floor, Smart Home, Split Bedroom, Walk-In Closet(s)
- Legal Description: ST CLOUD PB B PG 34 BLK 285 LOTS 17-20 12/26/30
- Levels: One
- Area Major: 34769 - St Cloud (City of St Cloud)
- Occupant Type: Owner
- Parcel Number: 01-26-30-0001-0285-0170
- Possession: Close Of Escrow
- Views: 59
- Zoning Code: SR2
Nearby Subdivisions
Anthem Park Ph 1b
Anthem Park Ph 3a
Anthem Park Ph 3b
C G
King Oak Villas Ph 02 Add 02
King Oak Villas Ph 1 1st Add
Lake Front Add To Town Of St C
Lake Front Add To Town Of St.
Lake Front Addn
Lake Lizzie Reserve
Lakeview Village Ph 2
Lorraine Estates
Magnolia Terrace Sub
Michigan Estates
Osceola Shores
Palamar Oaks Village Ph 3
Palamar Oaks Village Rep
Pine Chase Estates
Pine Lake Estates
Pine Lake Villas
Pinewood Gardens
Runnymede Shores
S L I C
S L I C Town Of St Cloud
Seminole Land Investment Co
Sky Lakes Ph 2 3
St Cloud
St Cloud 2nd Plat Town Of
St Cloud 2nd Town Of
Stacy Acres
Sterling Manor Estates
Stevens Plantation
Tenth Street Terrace
The Waters At Center Lake Ranc
Tindall Estates
Town Center Villas
Villas Del Castillo
West Acres
Contact Info
- The Real Estate Professional You Deserve
- Mobile: 904.248.9848
- phoenixwade@gmail.com
