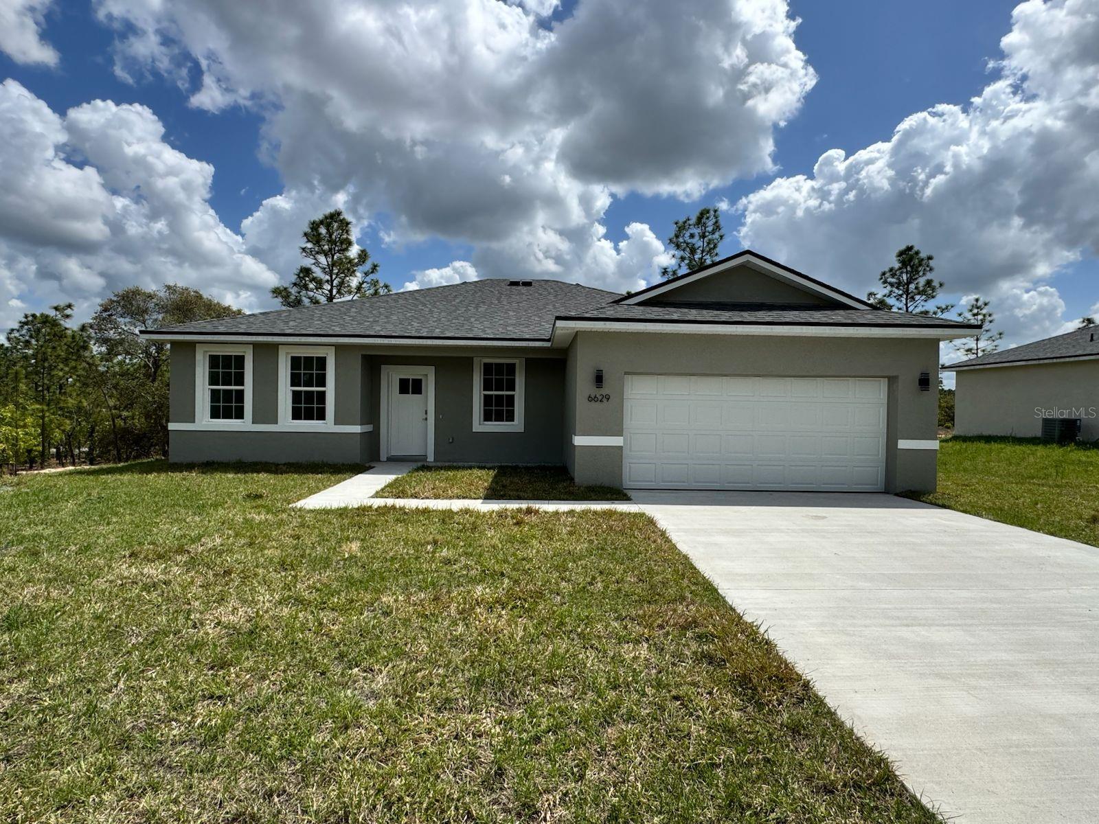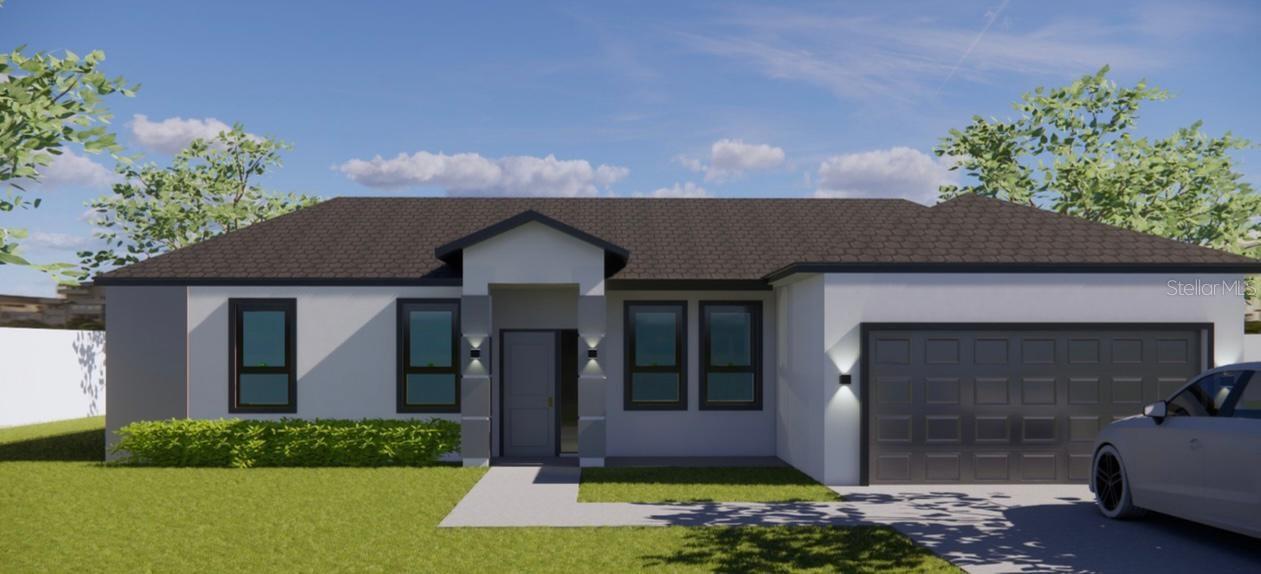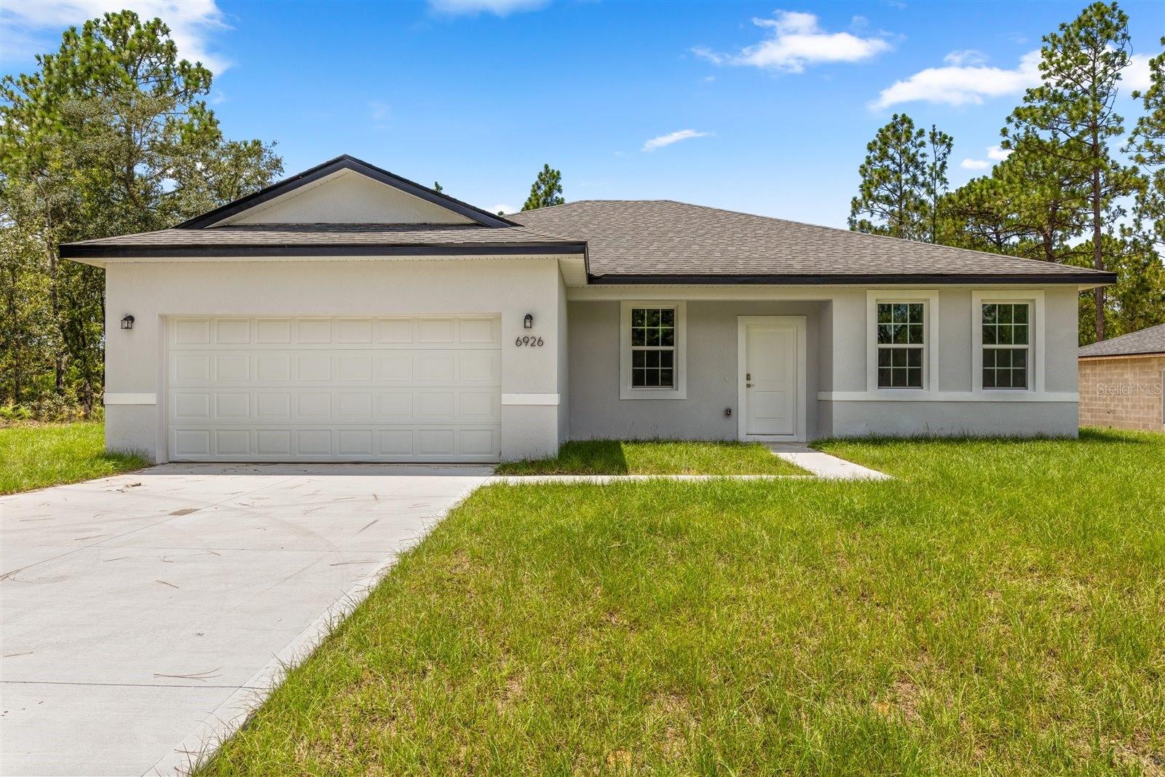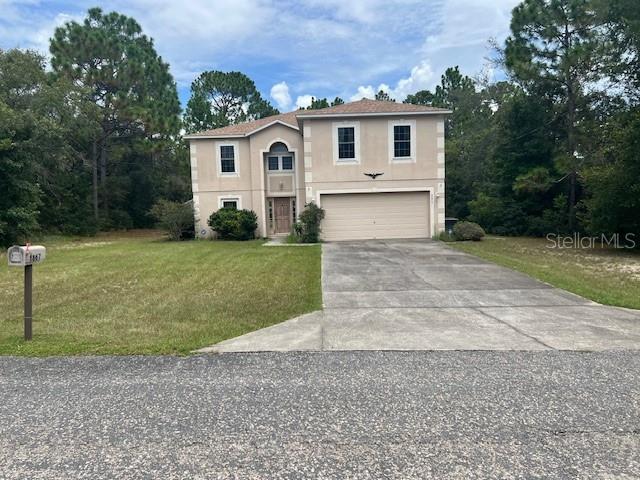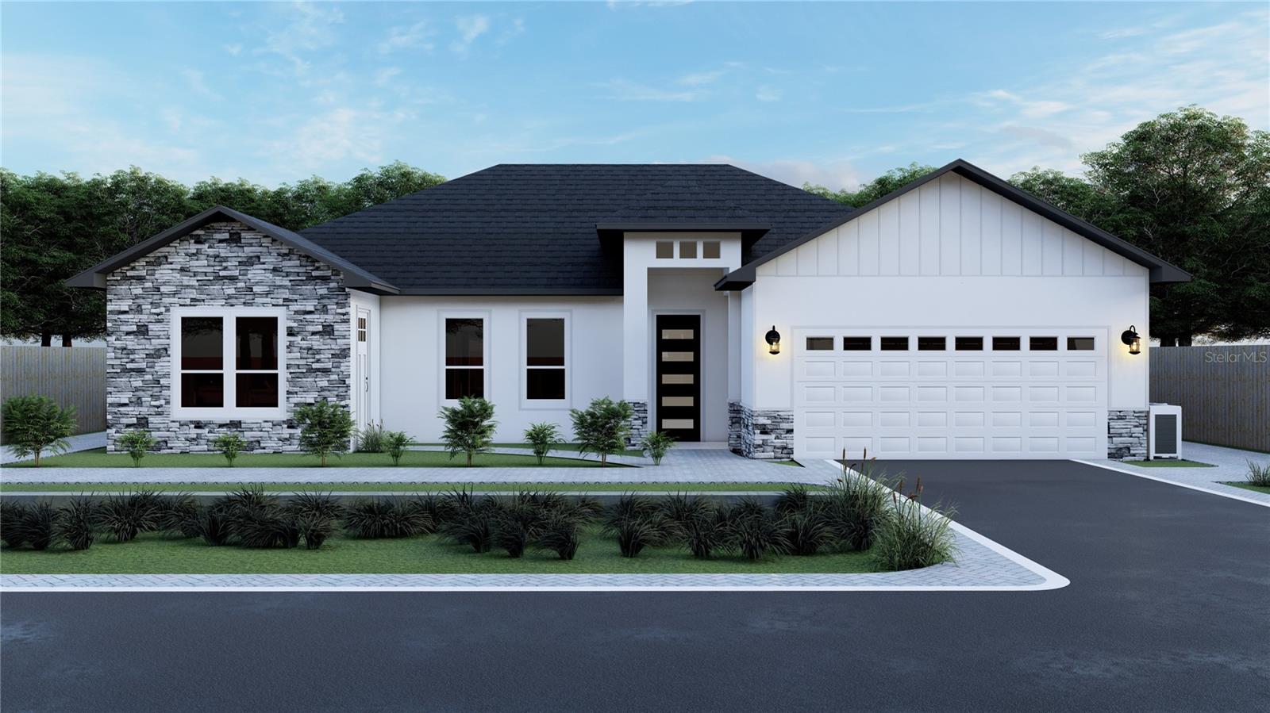PRICED AT ONLY: $319,000
Address: 5590 X Anne Lane, Dunnellon, FL 34433
Description
Welcome to this inviting 2023 double wide 3 Bedroom, 2 Bathroom Pool Home on a spacious 1 Acre lot in Dunnellon, Florida! offering room to live, play, and relax. With No HOA, No Flood zone, No Rental Restrictions, and livestock friendly zoning, you can bring your horses, chickens, or goats and truly enjoy country living your way. Additionally, you have the flexibility to use it as a short term rental, such as on Airbnb or VRBO, or as a long term rental for extra income potential. Inside, youll appreciate the Open, Split Floor Plan featuring a master suite with a luxurious Roman tub, Dual Sinks, and a spacious Walk In closet. The kitchen features Stainless Steel Appliances, combining style, function, and easy entertaining. This home qualifies for Zero Down Payment financing, making it easier than ever to own your dream property. Spend your weekends fishing in nearby lakes and rivers, or boating along the Gulf Coast, just a short drive from Crystal River and Homosassa, offering world class water adventures. Back at home, the massive 52x50 Deck is perfect for family gatherings, dinner parties, or simply sipping coffee while you watch the sunrise. Cool off in your private Pool on warm afternoons, or use the shed for extra storage, hobbies, or a creative workspace. Centrally located, youre minutes from Inverness, Ocala, and The Villages, with easy access to Tampa and Orlando for shopping, dining, and entertainment. Whether you dream of outdoor adventures, a place for your animals, a short term rental income property, or a welcoming home for family and friends, this property offers it all.
Property Location and Similar Properties
Payment Calculator
- Principal & Interest -
- Property Tax $
- Home Insurance $
- HOA Fees $
- Monthly -
For a Fast & FREE Mortgage Pre-Approval Apply Now
Apply Now
 Apply Now
Apply Now- MLS#: 847167 ( Residential )
- Street Address: 5590 X Anne Lane
- Viewed: 38
- Price: $319,000
- Price sqft: $159
- Waterfront: No
- Year Built: 2023
- Bldg sqft: 2001
- Bedrooms: 3
- Total Baths: 2
- Full Baths: 2
- Days On Market: 71
- Acreage: 1.00 acres
- Additional Information
- Geolocation: 28.9982 / -82.5287
- County: CITRUS
- City: Dunnellon
- Zipcode: 34433
- Subdivision: Eighteen Oaks
- Elementary School: Citrus Springs
- Middle School: Crystal River
- High School: Crystal River
- Provided by: Plantation Realty, Inc.

- DMCA Notice
Features
Building and Construction
- Covered Spaces: 0.00
- Exterior Features: PavedDriveway
- Fencing: BarbedWire, ChainLink, Wood, Wire
- Flooring: LuxuryVinylPlank
- Living Area: 1940.00
- Other Structures: Sheds
- Roof: Asphalt, Shingle
Land Information
- Lot Features: Cleared, Trees
School Information
- High School: Crystal River High
- Middle School: Crystal River Middle
- School Elementary: Citrus Springs Elementary
Garage and Parking
- Garage Spaces: 0.00
- Open Parking Spaces: 0.00
- Parking Features: Driveway, Paved
Eco-Communities
- Pool Features: AboveGround, PoolCover, Pool
- Water Source: Well
Utilities
- Carport Spaces: 0.00
- Cooling: CentralAir, Electric
- Heating: HeatPump
- Road Frontage Type: PrivateRoad
- Sewer: SepticTank
Finance and Tax Information
- Home Owners Association Fee: 0.00
- Insurance Expense: 0.00
- Net Operating Income: 0.00
- Other Expense: 0.00
- Pet Deposit: 0.00
- Security Deposit: 0.00
- Tax Year: 2024
- Trash Expense: 0.00
Other Features
- Appliances: Dryer, Dishwasher, ElectricOven, ElectricRange, Microwave, Refrigerator, RangeHood, WaterHeater, Washer
- Interior Features: BreakfastBar, Bookcases, DualSinks, EatInKitchen, HighCeilings, JettedTub, PrimarySuite, OpenFloorplan, Pantry, SplitBedrooms, SolidSurfaceCounters, VaultedCeilings, WalkInClosets, WindowTreatments, FrenchDoorsAtriumDoors
- Legal Description: EIGHTEEN OAKS UNREC SUB LOT 40 MORE PART DESC AS FOLLOWS: THE E 158.30 FT OF W 983.20 FT OF N 275.20 FT OF S 575.40 FT OF NW 1/4 OF SW 1/4 SEC 18 TWN 17S RNG 18E.
- Levels: One
- Area Major: 12
- Occupant Type: Owner
- Parcel Number: 2332000
- Possession: Closing
- Style: MobileHome, OneStory
- The Range: 0.00
- Views: 38
- Zoning Code: RURMH
Nearby Subdivisions
Angela Acres
Angus Hills
Badger Acres
Beery Subdivision
Circle M Ranchettes
Citrus Spgs Unit 03
Citrus Spgs Unit 06
Citrus Spgs Unit 09
Citrus Spgs Unit 22
Citrus Springs
Citrus Woods
Crystal Pointe
Dal River Heights
Eighteen Oaks
Ellsworth Point
Ellsworth Pt 1st Add
Lake Rousseau
Mini Farms
Mini Farms Unit 10 Unrec
Mini Farms Units 03 & 04 Unrec
Na
Not In Hernando
Not On List
Not On The List
River Bend
River Bend Unit 03
River Gardens
Townsite Of Citronelle
Woodbridge Country Estates
Similar Properties
Contact Info
- The Real Estate Professional You Deserve
- Mobile: 904.248.9848
- phoenixwade@gmail.com






































































