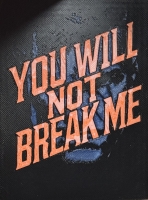PRICED AT ONLY: $390,000
Address: 8435 Hunters Fork Loop, Ruskin, FL 33573
Description
DON'T WAIT!!, Come and make this spacious 2 story 4 bedroom, 3 bathroom home at 2,546 sq/ft built in 2015 your own. The home features an open floor plan with kitchen and living room, the kitchen features large center island, 42" upper cabinets, tile backsplash, dinette area and all stainless steel appliances. This home also boasts granite countertop package throughout, separate formal dining area, inside first floor laundry room, large second floor loft that can be used as a second living room or entertainment room, master bedroom with walk in closet, En Suite master bath with garden soaking tub, walk in stand up shower, upgraded lighting and ceiling fans including at the lanai, security system with sensors at all lower windows and doors, living room motion sensor, exterior front and rear security cameras with DVR and new front door electronic smart keypad and exterior garage carriage light. This home is located in the desirable cypress creek community, NO FLOOD ZONE with the home sitting on a large fully fenced in lot that backs onto the creek with preserve and no rear neighbors, so you can enjoy the relaxing view with a cold drink under the large, covered lanai that is fully screened in. Enjoy community amenities such as the resort style pool, clubhouse, dog park, playground, park, walking trails and outdoor fitness stations. The driveway has recently been pressure washed along with painting of the rear lanai flooring and front entry deck. This community is centrally located minutes from I 75, just a short drive away from downtown Tampa, area shopping malls, north or south beaches such as St. Pete Beach or Anna Maria Island in Bradenton. Schedule your tour today!!.
Property Location and Similar Properties
Payment Calculator
- Principal & Interest -
- Property Tax $
- Home Insurance $
- HOA Fees $
- Monthly -
For a Fast & FREE Mortgage Pre-Approval Apply Now
Apply Now
 Apply Now
Apply Now- MLS#: TB8415930 ( Residential )
- Street Address: 8435 Hunters Fork Loop
- Viewed: 15
- Price: $390,000
- Price sqft: $119
- Waterfront: No
- Year Built: 2015
- Bldg sqft: 3281
- Bedrooms: 4
- Total Baths: 3
- Full Baths: 3
- Garage / Parking Spaces: 2
- Days On Market: 67
- Additional Information
- Geolocation: 27.7439 / -82.361
- County: HILLSBOROUGH
- City: Ruskin
- Zipcode: 33573
- Subdivision: Cypress Creek Ph 2
- Elementary School: Cypress Creek HB
- Middle School: Shields HB
- High School: Sumner High School
- Provided by: FLORIDA'S 1ST CHOICE RLTY LLC
- DMCA Notice
Features
Building and Construction
- Builder Model: Mayflower
- Builder Name: Lennar
- Covered Spaces: 0.00
- Exterior Features: SprinklerIrrigation, StormSecurityShutters, InWallPestControlSystem
- Fencing: Fenced, Vinyl
- Flooring: Carpet, CeramicTile
- Living Area: 2546.00
- Roof: Shingle
Property Information
- Property Condition: NewConstruction
Land Information
- Lot Features: Landscaped
School Information
- High School: Sumner High School
- Middle School: Shields-HB
- School Elementary: Cypress Creek-HB
Garage and Parking
- Garage Spaces: 2.00
- Open Parking Spaces: 0.00
- Parking Features: Covered, Driveway, Garage, GarageDoorOpener
Eco-Communities
- Pool Features: Association, Community
- Water Source: Public
Utilities
- Carport Spaces: 0.00
- Cooling: CentralAir, CeilingFans
- Heating: Central, Electric, HeatPump
- Pets Allowed: CatsOk, DogsOk
- Sewer: PublicSewer
- Utilities: ElectricityConnected, HighSpeedInternetAvailable, MunicipalUtilities, WaterConnected
Amenities
- Association Amenities: Clubhouse, MaintenanceGrounds, Playground, Pickleball, Park, Pool, RecreationFacilities, CableTv
Finance and Tax Information
- Home Owners Association Fee Includes: AssociationManagement, Internet, Pools, RecreationFacilities, Security
- Home Owners Association Fee: 260.00
- Insurance Expense: 0.00
- Net Operating Income: 0.00
- Other Expense: 0.00
- Pet Deposit: 0.00
- Security Deposit: 0.00
- Tax Year: 2024
- Trash Expense: 0.00
Other Features
- Appliances: Dryer, Dishwasher, ElectricWaterHeater, Disposal, Microwave, Range, Refrigerator, WaterSoftener, Washer
- Country: US
- Interior Features: CeilingFans, KitchenFamilyRoomCombo, OpenFloorplan, UpperLevelPrimary, WalkInClosets, WindowTreatments, SeparateFormalDiningRoom
- Legal Description: CYPRESS CREEK PHASE 2 LOT 19 BLOCK 5
- Levels: Two
- Area Major: 33573 - Sun City Center / Ruskin
- Occupant Type: Owner
- Parcel Number: U-36-31-19-954-000005-00019.0
- Possession: CloseOfEscrow
- Style: Contemporary
- The Range: 0.00
- View: CreekStream, Water
- Views: 15
- Zoning Code: PD
Nearby Subdivisions
Belmont
Belmont North Ph 2a
Belmont North Ph 2b
Belmont North Ph 2c
Belmont Ph 1a
Belmont Ph 1b
Belmont Ph 1c
Belmont Ph 1c1 Pt Rep
Belmont Ph 1c2a Pt Re
Belmont South Ph 2d Paseo Al
Belmont South Ph 2e
Belmont South Ph 2f
Belmont South Phase 2d
Cypress Creek
Cypress Creek Ph 1
Cypress Creek Ph 2
Cypress Creek Ph 3
Cypress Creek Ph 4b
Cypress Creek Ph 5a
Cypress Creek Village A
Cypress Mill Ph 1a
Cypress Mill Ph 1a Lot 28 Bloc
Fairway Palms A Condo Bldg 7
La Paloma Village
Contact Info
- The Real Estate Professional You Deserve
- Mobile: 904.248.9848
- phoenixwade@gmail.com







































































































