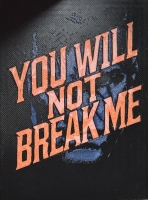PRICED AT ONLY: $422,500
Address: 3407 Pine Top Drive, Valrico, FL 33594
Description
Turnkey 3 Bedroom Pool Community Home with Tropical Backyard Paradise!!! Welcome to this beautifully maintained 3 bedroom, 2 bathroom, 2,200 sq. ft. single family home featuring a well designed split bedroom floor plan and thoughtful updates throughout.
Step through the front door to be greeted by gleaming marble floors and a spacious formal dining/living area that seamlessly flows into the open concept kitchen and family room. The living room, primary suite, and 3rd bedroom boasts rich cherry hardwood floors, while the 2nd bedroom features brand new luxury vinyl plank flooring. The large primary suite includes a remodeled en suite bath with modern finishes and a generous walk in closet. The open kitchen offers an abundance of cabinets, granite countertops, a cozy dining nook, and direct access to the outdoor living area through sliding glass doors. Enjoy Florida living year round on the oversized, covered, and screened lanai, perfect for entertaining. The fenced backyard is a true tropical retreat with a peaceful fountain surrounded by mango, longan, lemon, papaya, sapodilla, and sugar apple trees. Recent updates include: Entire interior freshly painted (August 2025), brand new roof (May 2025), Fence installed 2023, AC replaced 2022, and Water heater replaced in 2021. Located in a vibrant community with resort style amenities including a pool, playground, dog park, and basketball courts. Ideally situated just off State Road 60, with quick access to major highways, shopping, dining, Brandon Hospital, entertainment, and Hard Rock Casino. Dont miss the chance to own this move in ready home with modern upgrades and a private backyard paradise! Click to view VIDEO! https://youtu.be/2GtRb Ei8wI
Property Location and Similar Properties
Payment Calculator
- Principal & Interest -
- Property Tax $
- Home Insurance $
- HOA Fees $
- Monthly -
For a Fast & FREE Mortgage Pre-Approval Apply Now
Apply Now
 Apply Now
Apply Now- MLS#: TB8417497 ( Residential )
- Street Address: 3407 Pine Top Drive
- Viewed: 1
- Price: $422,500
- Price sqft: $141
- Waterfront: No
- Year Built: 2002
- Bldg sqft: 3003
- Bedrooms: 3
- Total Baths: 2
- Full Baths: 2
- Garage / Parking Spaces: 2
- Days On Market: 36
- Additional Information
- Geolocation: 27.9478 / -82.225
- County: HILLSBOROUGH
- City: Valrico
- Zipcode: 33594
- Subdivision: Somerset Tr B
- Elementary School: Nelson
- Middle School: Mulrennan
- High School: Durant
- Provided by: BHHS FLORIDA PROPERTIES GROUP
- DMCA Notice
Features
Building and Construction
- Covered Spaces: 0.00
- Exterior Features: SprinklerIrrigation, Lighting, RainGutters
- Flooring: Wood
- Living Area: 2200.00
- Roof: Shingle
School Information
- High School: Durant-HB
- Middle School: Mulrennan-HB
- School Elementary: Nelson-HB
Garage and Parking
- Garage Spaces: 2.00
- Open Parking Spaces: 0.00
Eco-Communities
- Pool Features: Association, Community
- Water Source: None
Utilities
- Carport Spaces: 0.00
- Cooling: CentralAir, CeilingFans
- Heating: Central, HeatPump
- Pets Allowed: BreedRestrictions, CatsOk, DogsOk
- Sewer: PublicSewer
- Utilities: CableAvailable, ElectricityConnected, HighSpeedInternetAvailable, MunicipalUtilities, PhoneAvailable, SewerConnected, WaterConnected, WaterNotAvailable
Amenities
- Association Amenities: BasketballCourt, Playground, Park, Pool, CableTv
Finance and Tax Information
- Home Owners Association Fee Includes: Gas, MaintenanceGrounds, MaintenanceStructure, Pools
- Home Owners Association Fee: 160.00
- Insurance Expense: 0.00
- Net Operating Income: 0.00
- Other Expense: 0.00
- Pet Deposit: 0.00
- Security Deposit: 0.00
- Tax Year: 2024
- Trash Expense: 0.00
Other Features
- Appliances: BuiltInOven, Cooktop, Dishwasher, ElectricWaterHeater, Disposal, IceMaker, Microwave, Refrigerator
- Country: US
- Interior Features: TrayCeilings, CeilingFans, LivingDiningRoom, MainLevelPrimary, OpenFloorplan, SolidSurfaceCounters, WindowTreatments
- Legal Description: SOMERSET TRACT B LOT 3 BLOCK B
- Levels: One
- Area Major: 33594 - Valrico
- Occupant Type: Owner
- Parcel Number: U-20-29-21-5PC-B00000-00003.0
- Possession: CloseOfEscrow
- The Range: 0.00
- Zoning Code: PD
Nearby Subdivisions
5pf | Copper Ridge Tract G1
Arista
Bonterra
Brandon Brook Ph Ii
Brandon Brook Ph Iiia
Brandon Brook Ph Vii
Brandon Brook Ph Viii A
Brandon East Sub
Brandon East Sub Unit
Brentwood Hills Tr A
Brentwood Hills Tr A Unit 2
Brentwood Hills Trct A Un 1
Brentwood Hills Trct B Un 1
Buckhorn Forest
Buckhorn Hills
Copper Ridge Tr B3
Copper Ridge Tr C
Copper Ridge Tr D
Copper Ridge Tr E
Copper Ridge Tract B2
Copper Ridge Tract D
Crosby Crossings
Crosby Crossings East
Diamond Hill
Diamond Hill Ph 2
Duncan Groves
East Brandon Estates
East Brandon Heights Sub
Highlands Reserve Ph 2
Innergary Point
Lakemont
Legends Pass
Meadow Grove
Meadowgrove
Meadowood Estates
None
Oaks At Valrico Ph 02
Oaks At Valrico Ph 2
Parkwood Manor
Parkwood Manor 1st Add
Quail Crest
Ravenwood Sub
Somerset Tr A2
Somerset Tr B
Somerset Tr D
Somerset Tr E
Somerset Tract A1
Somerset Tract B
Southern Oaks Grove
Taho Woods
Unplatted
Valri Frst Ph 1 2
Valrico Forest
Valrico Groves
Valrico Manor
Valrico Vista
Valterra
Wellingtong
Similar Properties
Contact Info
- The Real Estate Professional You Deserve
- Mobile: 904.248.9848
- phoenixwade@gmail.com





































































































