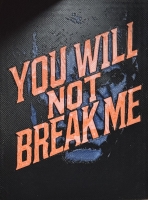PRICED AT ONLY: $528,900
Address: 2613 Queen Alberta Drive, Valrico, FL 33596
Description
PRICED TO SELL!! Welcome to 2613 Queen Alberta Drive, a spacious two story POOL home in Valricos Buckhorn Preserve, thoughtfully designed for both everyday living and unforgettable gatherings. Set on a corner lot, this SIX (6) bedroom, 3 bath layout offers over 3,000 square feet of flexible space. The first floor features a formal living and dining room, a large open family room visible from the kitchen, and a versatile bedroom perfect for a home office or guest suiteconveniently located next to a full bath. The kitchen stands out with abundant cabinetry, generous counter space, and a powered island with pull out drawer, making entertaining effortless. Upstairs, youll find five additional bedrooms, including a spacious primary suite. Step outside to enjoy the resurfaced pool (2024), enclosed by a newer screened lanai with reinforced anchors (2022). Major upgrades & appliances include a 2021 roof, new HVAC units (2022 & 2024), a 50 gallon hybrid water heater (2022), and a Samsung French door refrigerator. Just minutes from Buckhorn Springs Golf & Country Club, Lithia Springs Park, and shopping and dining along Bloomingdale Avenue. PRICED TO SELL Schedule your private tour today!
Property Location and Similar Properties
Payment Calculator
- Principal & Interest -
- Property Tax $
- Home Insurance $
- HOA Fees $
- Monthly -
For a Fast & FREE Mortgage Pre-Approval Apply Now
Apply Now
 Apply Now
Apply Now- MLS#: TB8412663 ( Residential )
- Street Address: 2613 Queen Alberta Drive
- Viewed: 7
- Price: $528,900
- Price sqft: $143
- Waterfront: No
- Year Built: 2005
- Bldg sqft: 3697
- Bedrooms: 6
- Total Baths: 3
- Full Baths: 3
- Garage / Parking Spaces: 2
- Days On Market: 10
- Additional Information
- Geolocation: 27.9065 / -82.2362
- County: HILLSBOROUGH
- City: Valrico
- Zipcode: 33596
- Subdivision: Buckhorn Preserve Ph 4
- Elementary School: Buckhorn HB
- Middle School: Mulrennan HB
- High School: Durant HB
- Provided by: EXP REALTY LLC
- DMCA Notice
Features
Building and Construction
- Covered Spaces: 0.00
- Exterior Features: Storage
- Fencing: Fenced, Vinyl
- Flooring: Carpet, CeramicTile
- Living Area: 3047.00
- Other Structures: Sheds
- Roof: Shingle
Land Information
- Lot Features: CornerLot
School Information
- High School: Durant-HB
- Middle School: Mulrennan-HB
- School Elementary: Buckhorn-HB
Garage and Parking
- Garage Spaces: 2.00
- Open Parking Spaces: 0.00
- Parking Features: Driveway
Eco-Communities
- Pool Features: InGround
- Water Source: Public
Utilities
- Carport Spaces: 0.00
- Cooling: CentralAir, CeilingFans
- Heating: Central
- Pets Allowed: Yes
- Sewer: PublicSewer
- Utilities: ElectricityConnected, SewerConnected, UndergroundUtilities, WaterConnected
Finance and Tax Information
- Home Owners Association Fee Includes: MaintenanceGrounds
- Home Owners Association Fee: 360.00
- Insurance Expense: 0.00
- Net Operating Income: 0.00
- Other Expense: 0.00
- Pet Deposit: 0.00
- Security Deposit: 0.00
- Tax Year: 2024
- Trash Expense: 0.00
Other Features
- Appliances: Dryer, Dishwasher, Range, Refrigerator, Washer
- Country: US
- Interior Features: CeilingFans, EatInKitchen, StoneCounters, UpperLevelPrimary, WalkInClosets
- Legal Description: BUCKHORN PRESERVE PHASE 4 LOT 61 BLOCK 9
- Levels: Two
- Area Major: 33596 - Valrico
- Occupant Type: Owner
- Parcel Number: U-06-30-21-74U-000009-00061.0
- The Range: 0.00
- Zoning Code: PD
Nearby Subdivisions
Arbor Reserve Estates
Bloomingdale
Bloomingdale Oaks
Bloomingdale Sec A
Bloomingdale Sec Aa Gg Uni
Bloomingdale Sec B
Bloomingdale Sec Bb Ph
Bloomingdale Sec Bl 28
Bloomingdale Sec Dd Ph
Bloomingdale Sec Dd Ph 3 A
Bloomingdale Sec Ee Ph
Bloomingdale Sec Ff
Bloomingdale Sec J J
Bloomingdale Sec L
Bloomingdale Sec Ll
Bloomingdale Sec M
Bloomingdale Sec N
Bloomingdale Sec O
Bloomingdale Sec R
Bloomingdale Sec U V Ph
Bloomingdale Sec W
Buckhorn
Buckhorn First Add
Buckhorn Golf Club Estates Pha
Buckhorn Golf Estates Ph I
Buckhorn Preserve
Buckhorn Preserve Ph 2
Buckhorn Preserve Ph 3
Buckhorn Preserve Ph 4
Buckhorn Run
Buckhorn Springs Manor
Buckhorn Unit 1
Buckhorn Unit 2
Chickasaw Meadows
Crestwood Estates
Drakes Place
Emerald Creek
Fairway Building
Fairway Ridge
Harvest Field
Legacy Ridge
Lithia Ridge Ph I
Meadow Ridge Estates Un 2
Oakdale Riverview Estates Un 3
Oakdale Riverview Estates Un 4
Ranch Road Groves
River Crossing Estates Ph 1
River Hills Fairway One
River Hills Country Club
River Hills Country Club Parce
River Hills Country Club Ph
River Hills Country Club Ph 03
River Ridge Reserve
Shetland Ridge
Springdell Estates
Starling Ridge
Sugarloaf Ridge
The Estates
The Estates At Bloomingdale
Twin Lakes
Twin Lakes Parcels D1 D3 E
Twin Lakes Prcl E2
Twin Lakes Prcls A1 B1 C
Unplatted
Vivir
Wildwood Hollow
Contact Info
- The Real Estate Professional You Deserve
- Mobile: 904.248.9848
- phoenixwade@gmail.com
























































