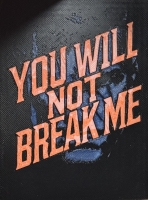PRICED AT ONLY: $300,000
Address: 2265 Lewis Street, Crestview, FL 32536
Description
Welcome to this beautiful brick ranch style home, offering an open floor plan and designated areas for comfortable living. One of the only homes featuring 4 bedrooms, 3 bathrooms, and two versatile bonus spaces, this home is designed to fit your Floridian lifestyle. Upon entry, the open concept floor plan presents a front room that can serve as a home office or a formal dining space, giving you options to create a delegated area based on your exact needs. The kitchen offers granite countertops, ample cabinetry, and plenty of space for all your cooking utilities. Tile flooring adds both style and durability throughout the main living areas. An adjacent dining space provides room for family dinners, gatherings, and entertainment. The primary en suite, located at the front of the home, separated from the additional three bedrooms, offers a private retreat for relaxation, comfort, and serenity. The en suite presents a double vanity, tub/shower combination, and two closets, one being a large walk in. Two additional bedrooms are found as you walk through the family room to the back of the home, along with a linen closet, and shared full guest bathroom. Separated by french doors, an additional bonus room privately leads out to the backyard. This space can be utilized as an additional fifth bedroom, craft, theater, or play room. The final fourth and spacious bedroom is secluded in the back of the home, with access to a third bathroom. Since outdoor living is a must, the home presents a large backyard, perfect for gatherings, outdoor play, or simply relaxing and enjoying the Florida sunshine. Full of potential, space, and a desired floor plan, this home will exceed your checklist. Located in a wonderful community and close to downtown Crestview, you'll enjoy both convenience and a welcoming neighborhood feel. This home combines classic charm with modern updates ready for you to move in and make it your own.
Property Location and Similar Properties
Payment Calculator
- Principal & Interest -
- Property Tax $
- Home Insurance $
- HOA Fees $
- Monthly -
For a Fast & FREE Mortgage Pre-Approval Apply Now
Apply Now
 Apply Now
Apply Now- MLS#: 778211 ( Residential )
- Street Address: 2265 Lewis Street
- Viewed: 8
- Price: $300,000
- Price sqft: $0
- Waterfront: No
- Year Built: 2009
- Bldg sqft: 0
- Bedrooms: 4
- Total Baths: 3
- Full Baths: 3
- Garage / Parking Spaces: 2
- Days On Market: 11
Features
Building and Construction
- Covered Spaces: 0.00
- Fencing: Privacy
- Flooring: Tile
- Living Area: 2339.00
- Roof: Shingle
School Information
- High School: Crestview
Garage and Parking
- Garage Spaces: 2.00
- Open Parking Spaces: 0.00
- Parking Features: Attached, Driveway, Garage
Eco-Communities
- Pool Features: None
Utilities
- Carport Spaces: 0.00
- Cooling: CentralAir, CeilingFans, Electric
- Road Frontage Type: CountyRoad
- Sewer: SepticTank
- Utilities: SepticAvailable
Finance and Tax Information
- Home Owners Association Fee Includes: AssociationManagement
- Home Owners Association Fee: 70.00
- Insurance Expense: 0.00
- Net Operating Income: 0.00
- Other Expense: 0.00
- Pet Deposit: 0.00
- Security Deposit: 0.00
- Trash Expense: 0.00
Other Features
- Appliances: Dishwasher, ElectricOven, Microwave, Refrigerator
- Furnished: Unfurnished
- Interior Features: BreakfastBar, SplitBedrooms
- Legal Description: LEE FARMS PH II LOT 59 BLK A
- Levels: One
- Area Major: 17 - Okaloosa
- Occupant Type: Occupied
- Parcel Number: 12-3N-24-1101-000A-0590
- Style: Ranch
- The Range: 0.00
Nearby Subdivisions
Contact Info
- The Real Estate Professional You Deserve
- Mobile: 904.248.9848
- phoenixwade@gmail.com
















