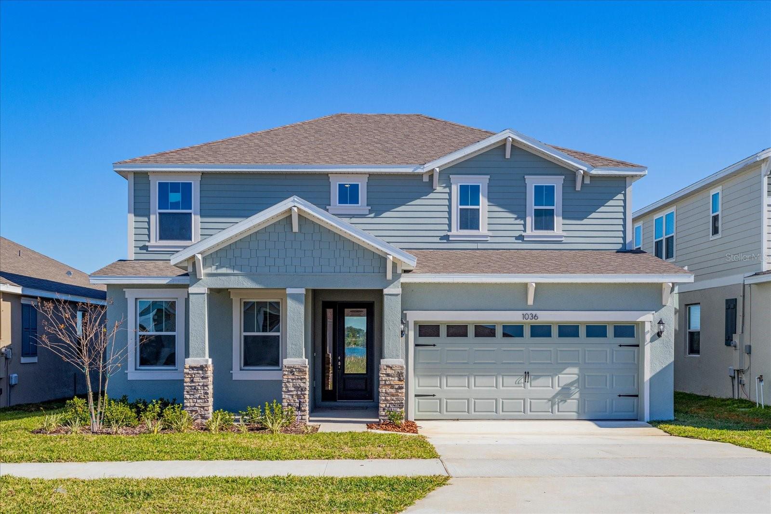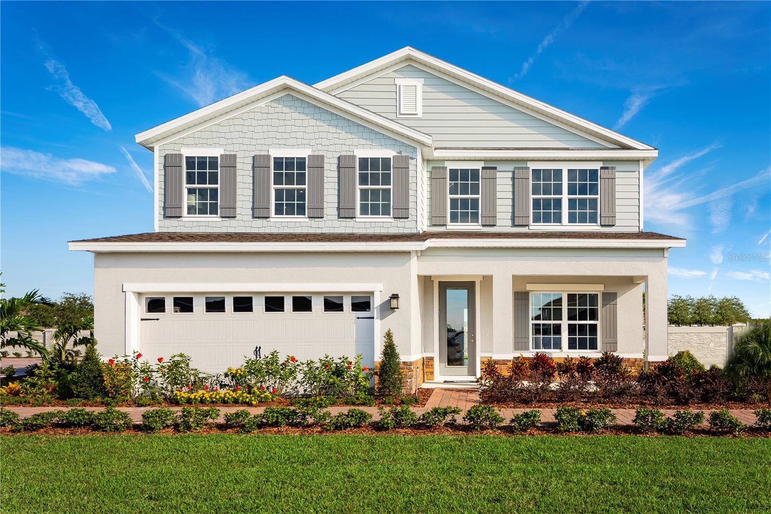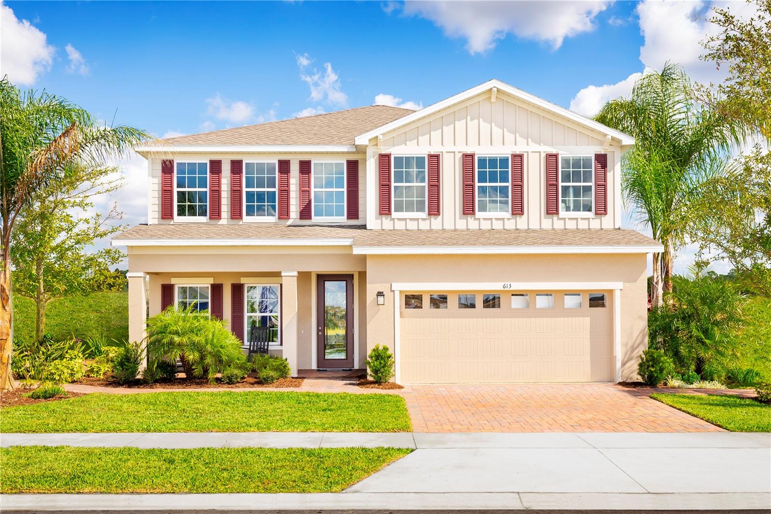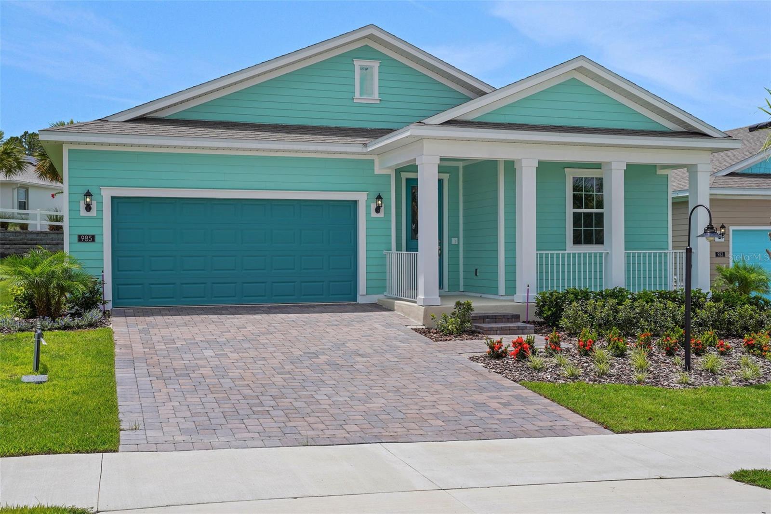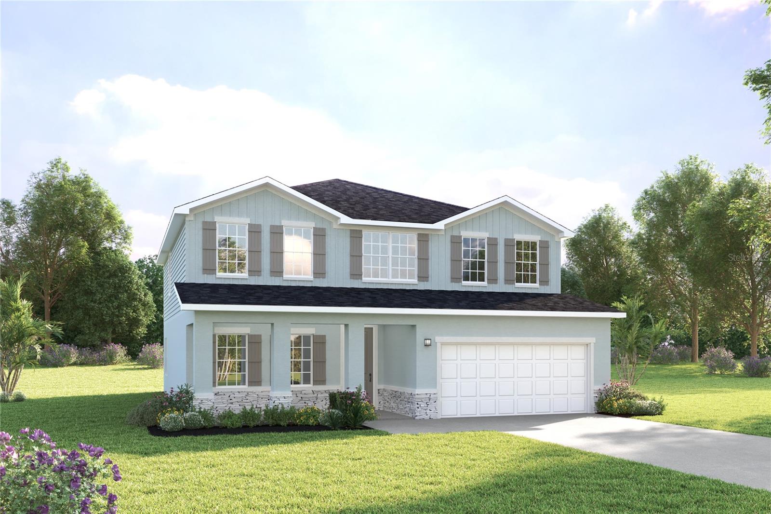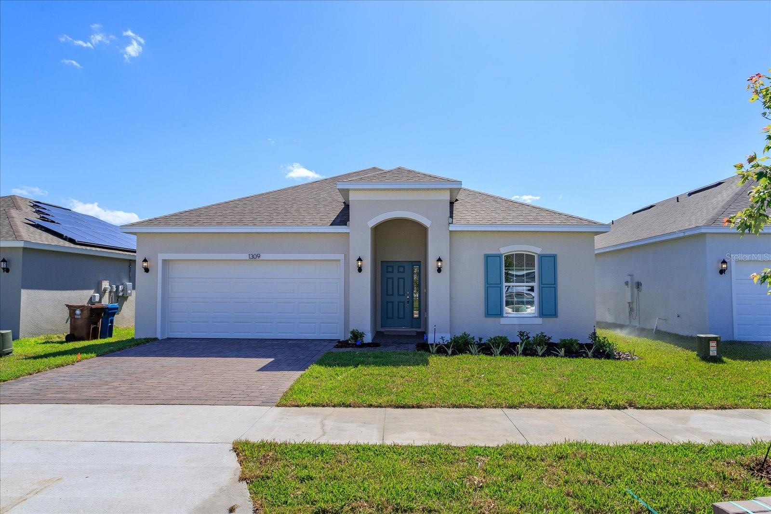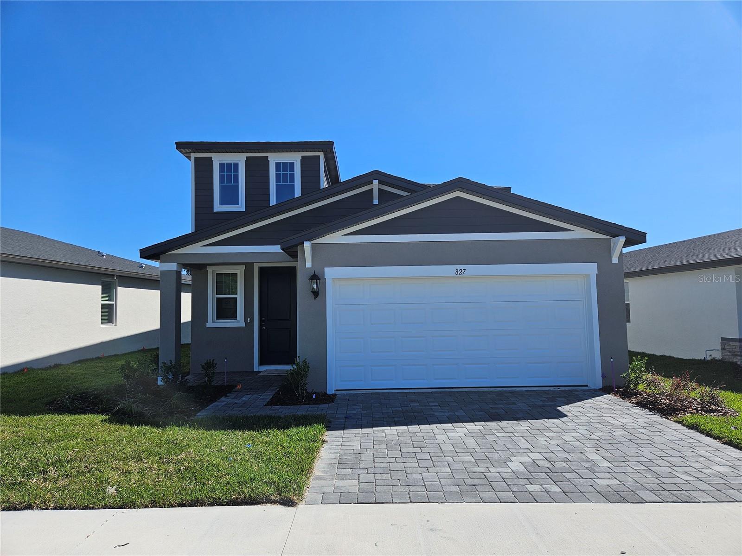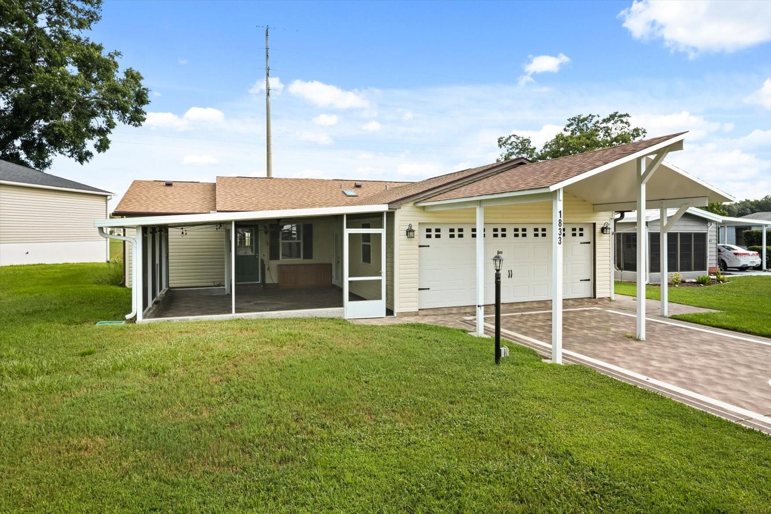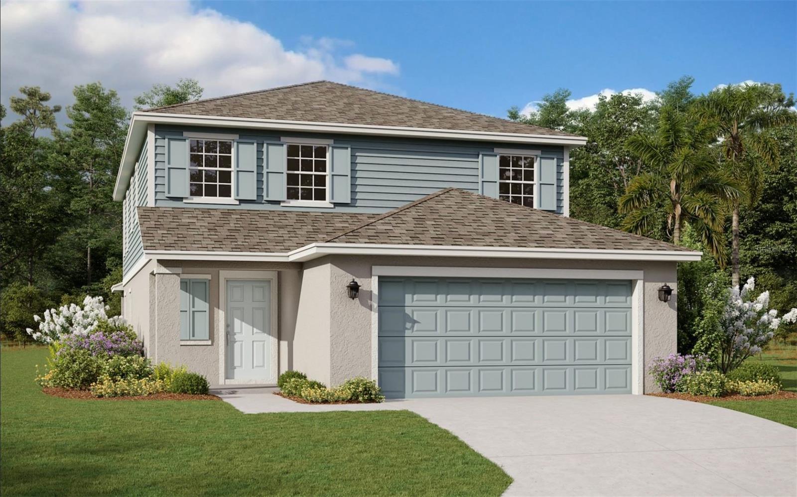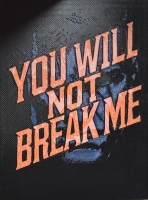PRICED AT ONLY: $340,000
Address: 40042 Sherydan Glenn, Lady Lake, FL 32159
Description
NEW PRICE!!!! NO HOA! Escape the ordinary at 40042 Sherydan Glenn Street, where just over an acre of land and a thoughtfully designed multi generational layout provide the freedom to live your way. Tucked into the peaceful Edge Hill Estates community with no HOA, this 3 bedroom, 2 bath home includes a private in law suite with its own entrance, kitchenette, and bath perfect for extended family, guests, or even a home based business.
Inside, ceramic tile flows throughout a spacious 2,076 sq ft layout featuring solid surface counters, ceiling fans, and a seamless blend of comfort and functionality. Outside, enjoy morning coffee on the front porch, unwind in the rear patio, or let pets roam freely in the back yard with a dedicated dog run. A workshop and storage area add practical value, while boat parking and a carport make room for all your toys.
Located just minutes from The Villages and zoned for Villages Elementary, Carver Middle, and Leesburg High, this property offers the perfect balance of privacy and convenience. Whether you're hosting weekend BBQs, accommodating loved ones, or simply enjoying the Florida sunshine, this home is ready to support your lifestyle.
Schedule your private tour today and discover the space, freedom, and flexibility you've been searching for.
Property Location and Similar Properties
Payment Calculator
- Principal & Interest -
- Property Tax $
- Home Insurance $
- HOA Fees $
- Monthly -
For a Fast & FREE Mortgage Pre-Approval Apply Now
Apply Now
 Apply Now
Apply Now- MLS#: G5101329 ( Residential )
- Street Address: 40042 Sherydan Glenn
- Viewed: 9
- Price: $340,000
- Price sqft: $164
- Waterfront: No
- Year Built: 1990
- Bldg sqft: 2076
- Bedrooms: 3
- Total Baths: 2
- Full Baths: 2
- Garage / Parking Spaces: 1
- Days On Market: 77
- Acreage: 1.03 acres
- Additional Information
- Geolocation: 28.9321 / -81.8684
- County: LAKE
- City: Lady Lake
- Zipcode: 32159
- Subdivision: Edge Hill Estates
- Elementary School: Villages Elem of Lady Lake
- Middle School: Carver Middle
- High School: Leesburg High
- Provided by: RE/MAX PREMIER REALTY
- DMCA Notice
Features
Building and Construction
- Covered Spaces: 0.00
- Exterior Features: DogRun
- Flooring: CeramicTile
- Living Area: 2076.00
- Other Structures: KennelDogRun, Storage, Workshop, GarageApartment
- Roof: Shingle
Property Information
- Property Condition: NewConstruction
Land Information
- Lot Features: CornerLot, Flat, Level, OutsideCityLimits, OversizedLot
School Information
- High School: Leesburg High
- Middle School: Carver Middle
- School Elementary: Villages Elem of Lady Lake
Garage and Parking
- Garage Spaces: 0.00
- Open Parking Spaces: 0.00
- Parking Features: Boat, Driveway, OffStreet, ParkingPad
Eco-Communities
- Water Source: Well
Utilities
- Carport Spaces: 1.00
- Cooling: CentralAir, WallWindowUnits, CeilingFans
- Heating: Central
- Pets Allowed: CatsOk, DogsOk
- Sewer: SepticTank
- Utilities: ElectricityAvailable, ElectricityConnected
Finance and Tax Information
- Home Owners Association Fee: 0.00
- Insurance Expense: 0.00
- Net Operating Income: 0.00
- Other Expense: 0.00
- Pet Deposit: 0.00
- Security Deposit: 0.00
- Tax Year: 2024
- Trash Expense: 0.00
Other Features
- Appliances: Dryer, Dishwasher, ElectricWaterHeater, Microwave, Range, Refrigerator, Washer
- Country: US
- Interior Features: CeilingFans, CathedralCeilings, EatInKitchen, LivingDiningRoom, MainLevelPrimary, SolidSurfaceCounters
- Legal Description: EDGE HILL ESTATES LOT 7 PB 31 PGS 92-94 ORB 4497 PG 2374 ORB 4954 PG 1433
- Levels: One
- Area Major: 32159 - Lady Lake (The Villages)
- Occupant Type: Owner
- Parcel Number: 12-18-24-0025-000-00700
- Possession: CloseOfEscrow
- The Range: 0.00
- Zoning Code: R-1
Nearby Subdivisions
Acreage
Acreage & Unrec
Berts Sub
Big Pine Island Sub
Boulevard Oaks Of Lady Lake
Carlton Village
Carlton Village Park
Carlton Village Sub
Cathedral Arch Estates
Cierra Oaks Lady Lake
Cresswind Hammock Oaks
Edge Hill Estates
Green Key Village
Green Key Village Ph 3 Re
Green Key Village Ph 3 Rep
Grove/harbor Hills
Groveharbor Hills
Hammock Oaks
Hammock Oaks Villas
Harbor Hills
Harbor Hills The Grove
Harbor Hills Groves
Harbor Hills Ph 05
Harbor Hills Ph 6b
Harbor Hills Pt Rep
Harbor Hills Un 1
Harbor Hills Unit 01a
Kh Cw Hammock Oaks Llc
Lady Lake April Hills
Lady Lake Cierra Oaks
Lady Lake Hueys
Lady Lake Lakes Ph 02 Lt 01 Bl
Lady Lake Orange Blossom Garde
Lady Lake Padgett Estates Sub
Lady Lake Pt Rep Padgett Estat
Lady Lake Rosemary Terrace
Lady Lake Stevens Add
Lady Lake Villas Of Spanish Sp
Lady Lake Vista Sonoma Villas
Lakes Lady Lake
Mi-lu Estates
Milu Estates
Non-sub
None
Oak Pointe Sub
Orange Blossom
Orange Blossom Gardens Unit 05
Orange Blossom Gardens Unit 08
Orange Blossom Gardens Unit 10
Orange Blossoms Gardens
Reserves At Hammock Oaks
Reserves At Hammock Oaks Phase
Sligh Teagues Add
Sligh & Teagues Add
Spring Arbor Village
Stonewood Estates
Stonewood Manor
The Villages
Villages Lady Lake
Villages Lady Lake Unit 23
Villages Of Sumter
Villages Of Sumter Villa Tierr
Windsor Green
Similar Properties
Contact Info
- The Real Estate Professional You Deserve
- Mobile: 904.248.9848
- phoenixwade@gmail.com




































