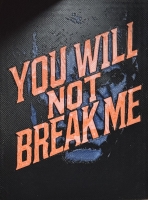PRICED AT ONLY: $945,000
Address: 6408 Rubia Circle, Apollo Beach, FL 33572
Description
Experience refined elegance and welcoming living in a 24 hour manned, gated enclave directly on Tampa Bay. This upscale residence pairs sophisticated design with homelike comfort and offers resort style amenities just steps from your door. Gorgeous landscaping, a paver driveway, and striking curb appeal greet you as you arrive. A grand entry through double French doors opens to a bright foyer with high ceilings. The kitchen features maple cabinetry, stone counters, a large island, an oversized pantry, and a breakfast bar. Living spaces offer pool and private yard views from multiple angles, and new flooring throughoutincluding brand new carpeting upstairs and updated flooring downstairsenhances the home's fresh feel. The downstairs primary suite showcases a large garden tub, a walk in shower, dual vanities, an expansive walk in closet, and slider doors opening to a private lanai. Plantation shutters prevail throughout most of the home, boosting natural light and privacy. Upstairs you can enjoy a large bonus room with wet bar and a spacious guest suite with balcony making this the perfect space for guests. Recent Upgrades and Improvements include a brand new tiled roof completed on July 15, 2025, and a main HVAC (Trane) replacement in June 2021 with custom aluminum brackets/stands installed to resist rust and rot. A water softener was added in May 2025, and the pool was resurfaced with a saltwater conversion in June 2021. Landscaping features a seven zone well ran sprinkler system for low cost water solution. Outdoor and Community Amenities offer a private pool and expansive lanai set within a landscaped yard ideal for seamless indooroutdoor living. The community features a bay front clubhouse and tennis courts, plus a private marina with slips potential opportunity to rent or purchase. A private beach and jetty provide access to Tampa Bays open waters. Additional Details include fresh landscaping that enhances curb appeal and a move in ready home with major systems updated. The community offers 24 hour security and meticulous maintenance within a prestigious, upscale setting. This residence embodies a rare blend of luxury, comfort, and water side living within a secure, welcoming neighborhood. For more information or to schedule a tour, call today.
Property Location and Similar Properties
Payment Calculator
- Principal & Interest -
- Property Tax $
- Home Insurance $
- HOA Fees $
- Monthly -
For a Fast & FREE Mortgage Pre-Approval Apply Now
Apply Now
 Apply Now
Apply Now- MLS#: TB8422708 ( Residential )
- Street Address: 6408 Rubia Circle
- Viewed: 7
- Price: $945,000
- Price sqft: $188
- Waterfront: No
- Year Built: 2002
- Bldg sqft: 5021
- Bedrooms: 5
- Total Baths: 4
- Full Baths: 4
- Days On Market: 9
- Additional Information
- Geolocation: 27.7797 / -82.4281
- County: HILLSBOROUGH
- City: Apollo Beach
- Zipcode: 33572
- Subdivision: Flat Island
- Elementary School: Apollo Beach
- Middle School: Eisenhower
- High School: Lennard
- DMCA Notice
Features
Building and Construction
- Covered Spaces: 3.00
- Exterior Features: SprinklerIrrigation, Lighting, OutdoorGrill
- Flooring: Carpet, Laminate
- Living Area: 3638.00
- Roof: Tile
School Information
- High School: Lennard-HB
- Middle School: Eisenhower-HB
- School Elementary: Apollo Beach-HB
Garage and Parking
- Garage Spaces: 3.00
- Open Parking Spaces: 0.00
- Parking Features: Driveway, Garage, GarageDoorOpener
Eco-Communities
- Pool Features: InGround, Association, Community
- Water Source: Public
Utilities
- Carport Spaces: 0.00
- Cooling: CentralAir
- Heating: Central
- Pets Allowed: Yes
- Sewer: PublicSewer
Amenities
- Association Amenities: Clubhouse, Playground, Pickleball, Pool, TennisCourts
Finance and Tax Information
- Home Owners Association Fee Includes: Pools, RecreationFacilities
- Home Owners Association Fee: 998.00
- Insurance Expense: 0.00
- Net Operating Income: 0.00
- Other Expense: 0.00
- Pet Deposit: 0.00
- Security Deposit: 0.00
- Tax Year: 2024
- Trash Expense: 0.00
Other Features
- Appliances: Dishwasher, ElectricWaterHeater, Disposal, Microwave, WaterSoftener
- Association Name: N/A
- Country: US
- Furnished: Unfurnished
- Interior Features: BuiltInFeatures, OpenFloorplan, StoneCounters, SolidSurfaceCounters, WalkInClosets, WoodCabinets
- Legal Description: FLAT ISLAND LOT 21 BLOCK 2
- Levels: Two
- Area Major: 33572 - Apollo Beach / Ruskin
- Occupant Type: Owner
- Parcel Number: U-17-31-19-1ST-000002-00021.0
- Style: Traditional
- The Range: 0.00
- View: TreesWoods
- Zoning Code: PD
Contact Info
- The Real Estate Professional You Deserve
- Mobile: 904.248.9848
- phoenixwade@gmail.com



































































































































































