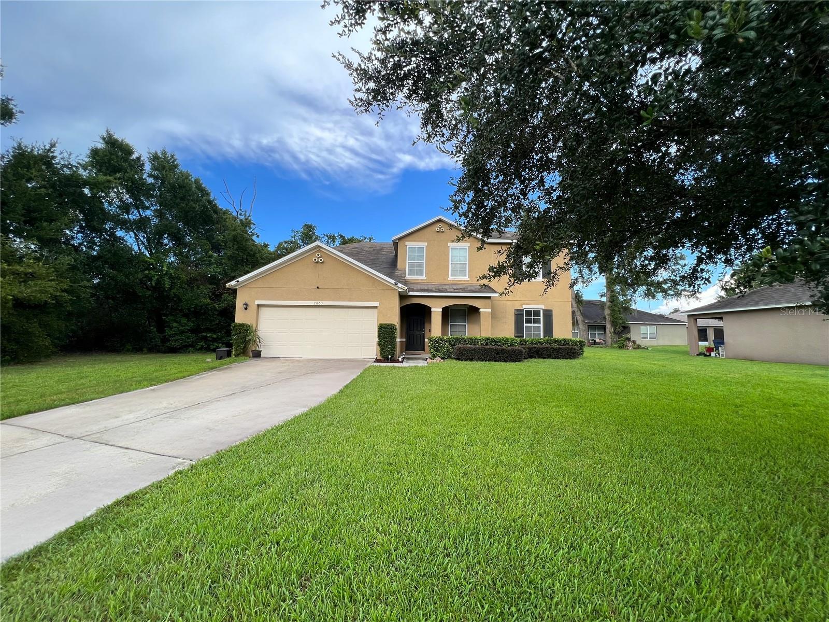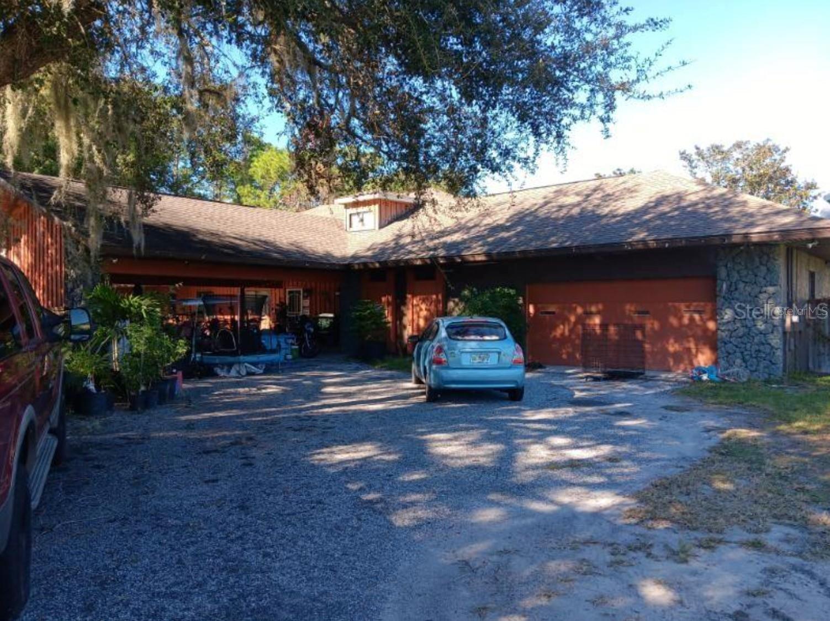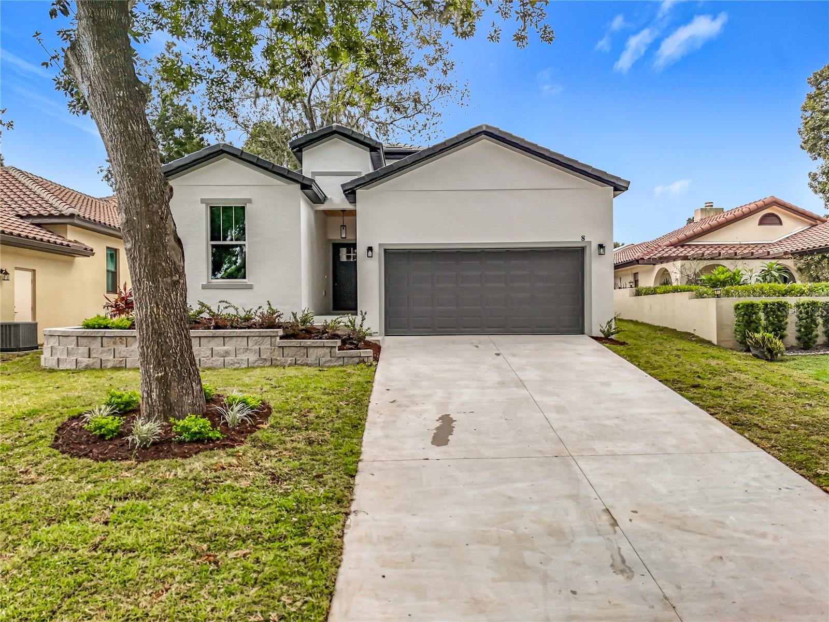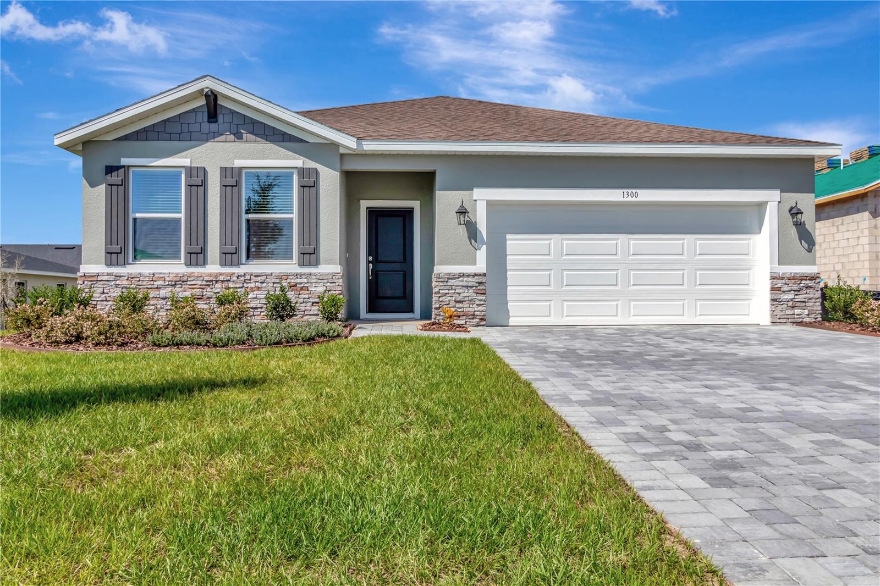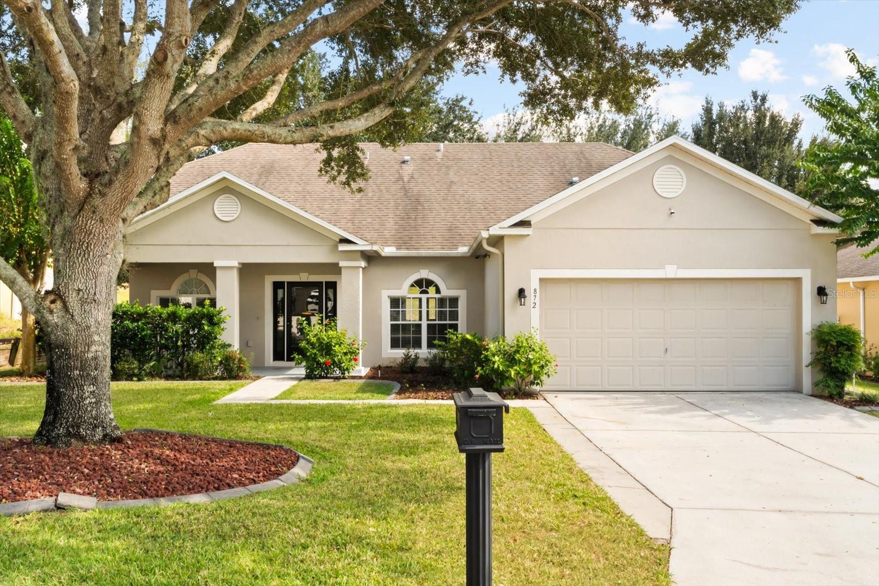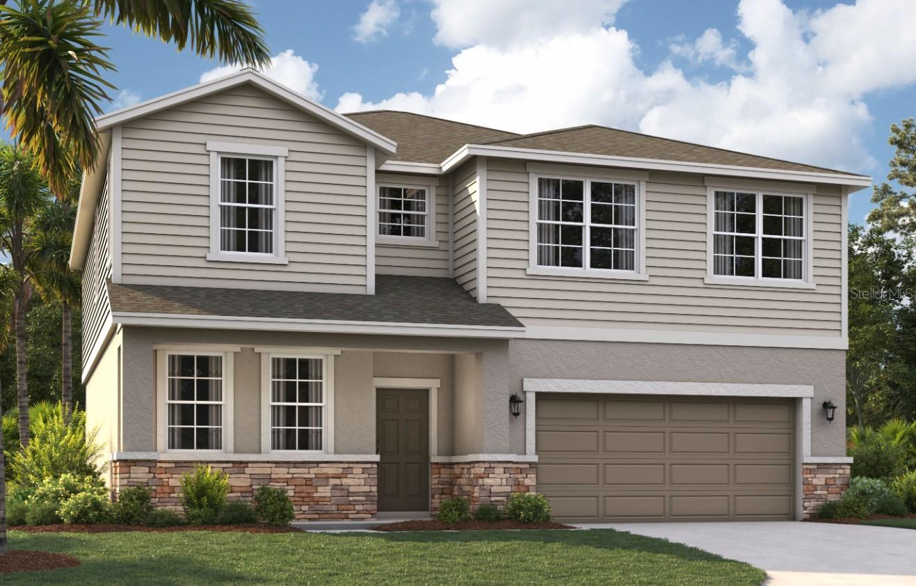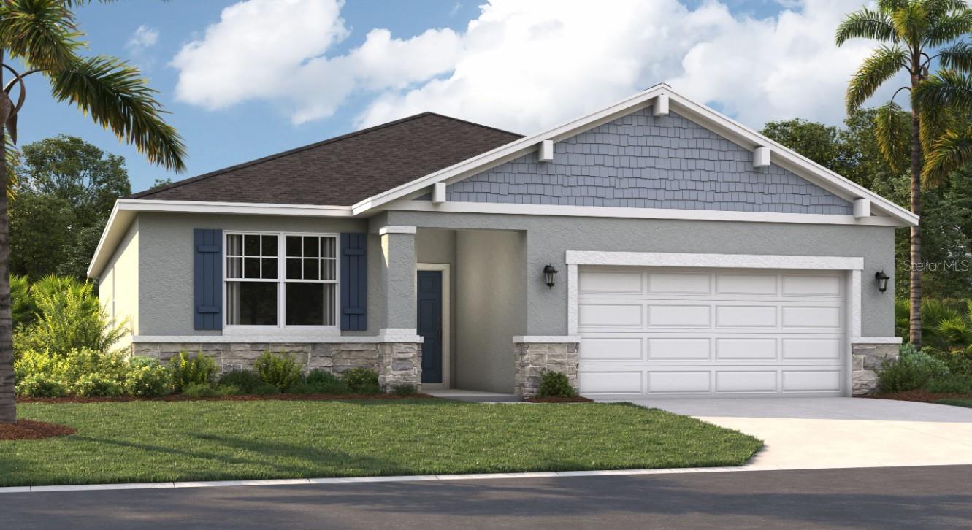PRICED AT ONLY: $345,000
Address: 2715 Dellwood Drive, Eustis, FL 32726
Description
Heres your chance to call this beautiful 3 bed, 2 bath Eustis home your own through a lease to own program designed with flexibility in mind! Perfect for self employed individuals or business owners who may not have sufficient income reported. The home is move in ready, featuring a sparkling pool, large backyard for entertaining, a detached garage, laminate flooring, and all the essentials like a dishwasher, microwave, range/oven, and refrigerator already in place. With no prior evictions or criminal history required for approval, its a straightforward path to homeownership. The location makes it even betteryoull be just 2 miles from lively Downtown Eustis, close to shopping, dining, and community events, while also being near Eustis Elementary, Middle, and High Schools. A brand new 7 11 right down the street adds everyday convenience, while the spacious pool and yard give you the perfect place to relax and unwind at home. Why keep renting when you can invest in your future and build equity in a home youll love? This is more than just a rentalits your gateway to ownership!
Property Location and Similar Properties
Payment Calculator
- Principal & Interest -
- Property Tax $
- Home Insurance $
- HOA Fees $
- Monthly -
For a Fast & FREE Mortgage Pre-Approval Apply Now
Apply Now
 Apply Now
Apply Now- MLS#: O6340386 ( Residential )
- Street Address: 2715 Dellwood Drive
- Viewed: 7
- Price: $345,000
- Price sqft: $165
- Waterfront: No
- Year Built: 1986
- Bldg sqft: 2090
- Bedrooms: 3
- Total Baths: 2
- Full Baths: 2
- Garage / Parking Spaces: 2
- Days On Market: 53
- Additional Information
- Geolocation: 28.851 / -81.6527
- County: LAKE
- City: Eustis
- Zipcode: 32726
- Subdivision: Eustis Lake Joanna Heights
- Elementary School: Eustis Elem
- Middle School: Eustis Middle
- High School: Eustis High School
- Provided by: FLORIDA RELOCATION R.E
- DMCA Notice
Features
Building and Construction
- Covered Spaces: 0.00
- Flooring: LuxuryVinyl
- Living Area: 1386.00
- Roof: Shingle
Property Information
- Property Condition: NewConstruction
School Information
- High School: Eustis High School
- Middle School: Eustis Middle
- School Elementary: Eustis Elem
Garage and Parking
- Garage Spaces: 2.00
- Open Parking Spaces: 0.00
Eco-Communities
- Pool Features: Gunite, InGround
- Water Source: Public
Utilities
- Carport Spaces: 0.00
- Cooling: CentralAir, CeilingFans
- Heating: HeatPump
- Pets Allowed: CatsOk, DogsOk
- Sewer: PublicSewer
- Utilities: CableConnected, ElectricityAvailable, MunicipalUtilities, WaterAvailable
Finance and Tax Information
- Home Owners Association Fee: 0.00
- Insurance Expense: 0.00
- Net Operating Income: 0.00
- Other Expense: 0.00
- Pet Deposit: 0.00
- Security Deposit: 0.00
- Tax Year: 2024
- Trash Expense: 0.00
Other Features
- Appliances: Dryer, Dishwasher, ElectricWaterHeater, Microwave, Range, Refrigerator, Washer
- Country: US
- Interior Features: CeilingFans, EatInKitchen, LivingDiningRoom, MainLevelPrimary, OpenFloorplan, StoneCounters, SplitBedrooms, SolidSurfaceCounters, WalkInClosets
- Legal Description: EUSTIS LAKE JOANNA HEIGHTS LOT 8 BLK E PB 20 PG 28 ORB 5926 PG 2210
- Levels: One
- Area Major: 32726 - Eustis
- Occupant Type: Vacant
- Parcel Number: 07-19-27-0500-00E-00800
- Possession: CloseOfEscrow
- The Range: 0.00
- Zoning Code: SR/PD
Nearby Subdivisions
44 Gables
44 Gables Ph 03
Banks Subdivision
Bright Water Place Phase 3
Crooked Lake Rdg 1st Add
Eichelberger Estates 2
Estates At Black Bear Reserve
Eustis
Eustis 44 Gables
Eustis 44 Gables Ph 04 Lt 401
Eustis Bay State South Ph 03
Eustis Bishops Sub
Eustis Brac Bluff Pass Ph 02 H
Eustis Brightwater Place
Eustis Country Club Manor Mhp
Eustis Eustis Rep 01
Eustis Grand Island Shores Add
Eustis Hannum Heights
Eustis Harbor Island Villas
Eustis Haselton Heights
Eustis Hazzards Homestead
Eustis Heath Terrace
Eustis Heights
Eustis Highland Park
Eustis Hillcrest At Lake Netti
Eustis Hogans Sub
Eustis Johnsons Point
Eustis Lake Joanna Heights
Eustis Lake Woodward Oaks
Eustis Lake Yale Landing
Eustis Lakewood Sub
Eustis Northshore
Eustis Oak Court
Eustis Orange Ave Sub
Eustis Pine Meadows Country Cl
Eustis Pine Ridge Estates
Eustis Quail Hollow
Eustis Reaume Park
Eustis Remington Club Sub
Eustis Ridgeview At Crooked La
Eustis Ridgeview At East Crook
Eustis Rosenwald Gardens
Eustis Rustwood
Eustis Sentinel Hill
Eustis Springwood Landing Sub
Eustis Sun Country Village
Eustis Tangerine Court
Eustis Townhill
Eustis Townhill Sub
Eustis Ubeguilda Heights
Eustis Weavers Sub
Eustis Westgate Sub
Hidden Cove
Joanna Shores
Lake Nettie Court
Lake Yale Landing
Lynnhurst
N/a
None
Not Applicable
Oaks At Summer Glen
Official Maptowneustis
Orange Avenue Heights
Orange Summit
Pine Meadows Cove
Pine Meadows Reserve Phase 1a
Pine Ridge
Quail Hollow
Quayles Golf Link Sub
Rainbow Ridge
Remington Club
Sentinel Hill
Sun Country Village
Tropical Shores Sub
Unincorporated
West Lynnhurst 2nd Add
Similar Properties
Contact Info
- The Real Estate Professional You Deserve
- Mobile: 904.248.9848
- phoenixwade@gmail.com














































