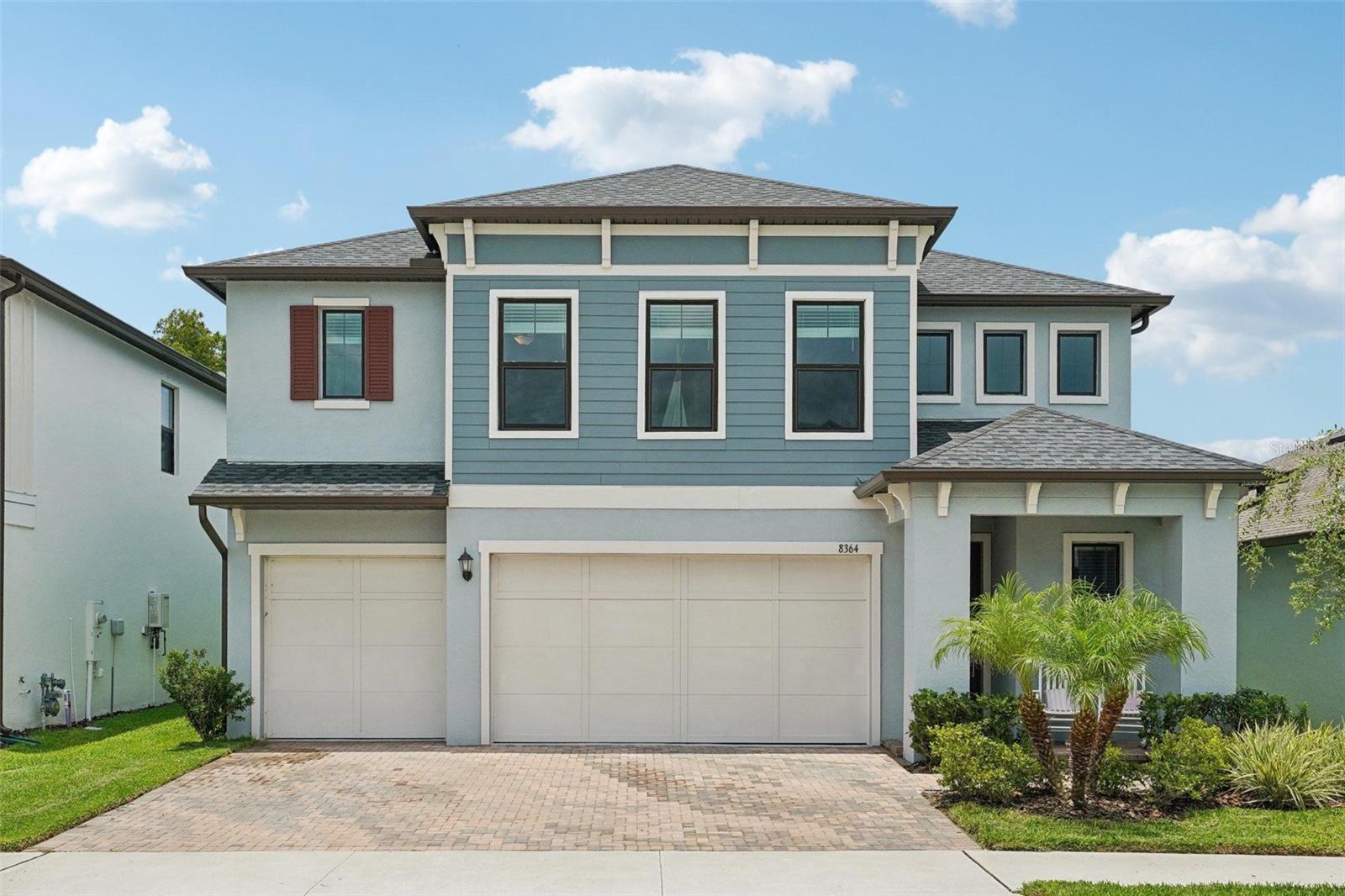PRICED AT ONLY: $655,000
Address: 8918 Linebrook Drive, Trinity, FL 34655
Description
Welcome to 8918 Linebrook Drive, a beautiful 5 bedroom, 3 bathroom home located on a peaceful cul de sac in the heart of Trinity! This spacious residence offers the perfect blend of comfort, luxury, and convenience.
Step outside to your private oasis featuring a gorgeous pool and spa with a saltwater system, in floor cleaning system, dual pumps, and a gas heaterideal for year round enjoyment. The air blower for the spa jets enhances relaxation, while the child safety fence ensures peace of mind for families. The screened in enclosure provides the perfect spot to entertain, and the fully equipped outdoor kitchen is perfect for grilling and dining al fresco.
The home boasts a spacious floor plan with a full pool bath, perfect for guests or outdoor activities. The upstairs features a private area that would be perfect as a mother in law suite, complete with a full bath and ample space for a bedroom and living area. This flexible layout offers great options for multi generational living or growing kids.
Located just minutes from golf courses, local breweries, excellent schools, and all the best that Trinity has to offer, this home is perfectly situated to enjoy both quiet suburban living and easy access to local amenities.
Dont miss your chance to make this exceptional home yoursschedule a showing today!
Property Location and Similar Properties
Payment Calculator
- Principal & Interest -
- Property Tax $
- Home Insurance $
- HOA Fees $
- Monthly -
For a Fast & FREE Mortgage Pre-Approval Apply Now
Apply Now
 Apply Now
Apply Now- MLS#: W7878665 ( Residential )
- Street Address: 8918 Linebrook Drive
- Viewed: 1
- Price: $655,000
- Price sqft: $195
- Waterfront: No
- Year Built: 2003
- Bldg sqft: 3351
- Bedrooms: 5
- Total Baths: 3
- Full Baths: 3
- Garage / Parking Spaces: 2
- Days On Market: 24
- Additional Information
- Geolocation: 28.1785 / -82.6685
- County: PASCO
- City: Trinity
- Zipcode: 34655
- Subdivision: Thousand Oaks Ph 02 03 04 05
- Elementary School: Trinity Oaks
- Middle School: Seven Springs
- High School: J.W. Mitchell
- Provided by: ABBAS REALTY GROUP LLC
- DMCA Notice
Features
Building and Construction
- Covered Spaces: 0.00
- Exterior Features: SprinklerIrrigation, OutdoorGrill, OutdoorKitchen, RainGutters, StormSecurityShutters
- Flooring: Tile
- Living Area: 2176.00
- Roof: Shingle
Land Information
- Lot Features: CulDeSac, NearGolfCourse
School Information
- High School: J.W. Mitchell High-PO
- Middle School: Seven Springs Middle-PO
- School Elementary: Trinity Oaks Elementary
Garage and Parking
- Garage Spaces: 2.00
- Open Parking Spaces: 0.00
Eco-Communities
- Pool Features: Gunite, Heated, InGround, Other, PoolSweep, ScreenEnclosure, SaltWater
- Water Source: None
Utilities
- Carport Spaces: 0.00
- Cooling: CentralAir, CeilingFans
- Heating: Central
- Pets Allowed: CatsOk, DogsOk
- Sewer: PublicSewer
- Utilities: CableAvailable, ElectricityConnected, NaturalGasAvailable, SewerConnected, WaterConnected, WaterNotAvailable
Finance and Tax Information
- Home Owners Association Fee: 345.00
- Insurance Expense: 0.00
- Net Operating Income: 0.00
- Other Expense: 0.00
- Pet Deposit: 0.00
- Security Deposit: 0.00
- Tax Year: 2024
- Trash Expense: 0.00
Other Features
- Appliances: Dryer, Dishwasher, Disposal, Microwave, Range, Refrigerator, Washer
- Country: US
- Interior Features: CeilingFans, HighCeilings, MainLevelPrimary, VaultedCeilings
- Legal Description: THOUSAND OAKS PHASES 2-5 PB 40 PG 084 LOT 118 OR 4955 PG 1333
- Levels: Two
- Area Major: 34655 - New Port Richey/Seven Springs/Trinity
- Occupant Type: Vacant
- Parcel Number: 16-26-35-008.0-000.00-118.0
- Possession: CloseOfEscrow
- The Range: 0.00
- Zoning Code: MPUD
Nearby Subdivisions
0070
Champions Club
Cielo At Champions Club
Florencia At Champions Club
Fox Wood Ph 01
Fox Wood Ph 03
Fox Wood Ph 04
Fox Wood Ph 05
Fox Wood Ph 06
Heritage Spgs Village 01
Heritage Spgs Village 02
Heritage Spgs Village 07
Heritage Spgs Village 10
Heritage Spgs Village 11
Heritage Spgs Village 14
Heritage Spgs Village 15
Heritage Spgs Village 22
Heritage Spgs Village 24 Vill
Heritage Springs Village 03
Magnolia Estates
Mirasol At The Champions Club
Mirasol At The Champions' Club
Not On List
Oak Ridge
Salano At The Champions Club
Thousand Oaks East Ph 02 03
Thousand Oaks East Ph 04
Thousand Oaks Multi Family
Thousand Oaks Multifam 014
Thousand Oaks Ph 02 03 04 05
Thousands Oaks Phases 69
Trinity East Rep
Trinity East Replat
Trinity Oaks
Trinity Oaks South
Trinity Preserve Ph 1
Trinity West
Trinity West Ph 02
Villages At Fox Hollow West
Villagestrinity Lakes
Wyndtree Ph 05 Village 08
Similar Properties
Contact Info
- The Real Estate Professional You Deserve
- Mobile: 904.248.9848
- phoenixwade@gmail.com


































































