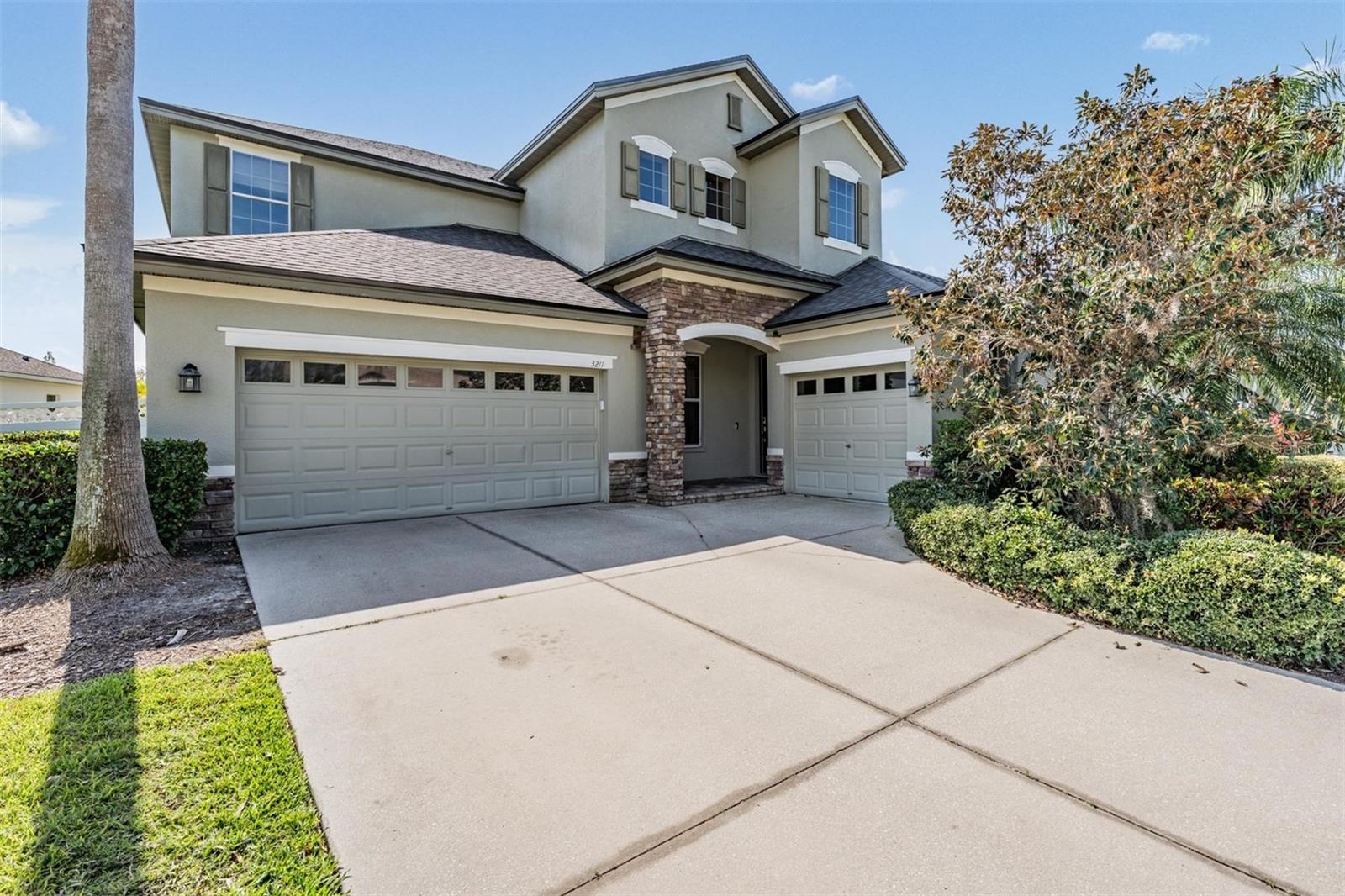PRICED AT ONLY: $619,000
Address: 27202 Sora Boulevard, Wesley Chapel, FL 33544
Description
Stunning 4 bed, 3 full bath + 2 half bath home in the gated neighborhood of Quail Woods! This 3,227 heated sq ft Southern Crafted Strathmore II model sits on a premium conservation lot with no rear neighbors and a fully fenced backyard. Property is high and dry and has never flooded. Inside, enjoy soaring 10 ft ceilings, crown molding, and an open floor plan perfect for entertaining. The gourmet kitchen boasts granite counters, custom cabinetry, a center island, stainless steel appliances, and a walk in pantry. The spacious first floor primary suite offers a sitting area, dual walk in closets, and a spa like bath. Upstairs features 3 bedrooms, 2 full baths (including a Jack & Jill), and a large loft with access to a usable balcony. Home features upgraded wood looking tile throughout (2024), double pane windows, new water heater (2025), new upstairs A/C (2024). Outdoor living shines with a covered patio and expansive backyard, big enough to build a pool; if you desire too. The split 3 car garage includes a 2 car bay and a separate single car bay with private access to an office/flex roomideal for a multigenerational living setup, home business, or hobby space. The Quail Woods neighborhood offers a Frontier cable and internet, a playground, a shaded picnic area, nature trails, and open green space perfect for sports and recreation. No CDD, which means lower real estate taxes, and just minutes from top rated schools, shops, dining, and I 75. A rare findluxury, location, and lifestyle all in one! Approximately 30 minute commute to Tampa, 60 minutes to Clearwater & St Petersburg, and 90 minutes to Orlando. A rare findluxury, location, and lifestyle all in one! One or more pictures have been virtually staged.
Property Location and Similar Properties
Payment Calculator
- Principal & Interest -
- Property Tax $
- Home Insurance $
- HOA Fees $
- Monthly -
For a Fast & FREE Mortgage Pre-Approval Apply Now
Apply Now
 Apply Now
Apply Now- MLS#: TB8423362 ( Residential )
- Street Address: 27202 Sora Boulevard
- Viewed: 8
- Price: $619,000
- Price sqft: $146
- Waterfront: No
- Year Built: 2014
- Bldg sqft: 4242
- Bedrooms: 4
- Total Baths: 5
- Full Baths: 3
- 1/2 Baths: 2
- Garage / Parking Spaces: 3
- Days On Market: 5
- Additional Information
- Geolocation: 28.2591 / -82.3658
- County: PASCO
- City: Wesley Chapel
- Zipcode: 33544
- Subdivision: Quail Woods Ph 2
- Elementary School: Quail Hollow
- Middle School: Cypress Creek
- High School: Cypress Creek
- Provided by: ALIGN RIGHT REALTY CARROLLWOOD
- DMCA Notice
Features
Building and Construction
- Covered Spaces: 3.00
- Exterior Features: DogRun, SprinklerIrrigation
- Flooring: Tile
- Living Area: 3227.00
- Roof: Shingle
School Information
- High School: Cypress Creek High-PO
- Middle School: Cypress Creek Middle School
- School Elementary: Quail Hollow Elementary-PO
Garage and Parking
- Garage Spaces: 3.00
- Open Parking Spaces: 0.00
Eco-Communities
- Water Source: Public
Utilities
- Carport Spaces: 0.00
- Cooling: CentralAir, CeilingFans
- Heating: Central, Electric
- Pets Allowed: CatsOk, DogsOk, NumberLimit, Yes
- Sewer: PublicSewer
- Utilities: CableAvailable, CableConnected, ElectricityAvailable, ElectricityConnected, PhoneAvailable, SewerConnected, WaterAvailable, WaterConnected
Amenities
- Association Amenities: Gated, Playground
Finance and Tax Information
- Home Owners Association Fee Includes: CableTv, Internet
- Home Owners Association Fee: 649.00
- Insurance Expense: 0.00
- Net Operating Income: 0.00
- Other Expense: 0.00
- Pet Deposit: 0.00
- Security Deposit: 0.00
- Tax Year: 2024
- Trash Expense: 0.00
Other Features
- Appliances: ConvectionOven, Cooktop, Dishwasher, ElectricWaterHeater, Freezer, Refrigerator
- Association Name: Folio Association Management ATTN Melanie Bell
- Association Phone: (813) 993-4000
- Country: US
- Interior Features: CeilingFans, KitchenFamilyRoomCombo, MainLevelPrimary, Other, SplitBedrooms, SolidSurfaceCounters, Attic, SeparateFormalDiningRoom, SeparateFormalLivingRoom, Loft
- Legal Description: QUAIL WOODS PHASE 2 PB 68 PG 028 BLOCK 1 LOT 3
- Levels: Two
- Area Major: 33544 - Zephyrhills/Wesley Chapel
- Occupant Type: Owner
- Parcel Number: 19-26-01-0090-00100-0030
- Possession: CloseOfEscrow
- The Range: 0.00
- Zoning Code: MPUD
Nearby Subdivisions
Angus Valley
Arbor Woodsnorthwood Ph 1
Belle Chase
Circle 08 Acres
Citrus Trace
Fairways Quail Hollow Ph 01
Fairways Quail Hollow Ph 02
Homesteads Of Saddlewood Phase
Homesteads Saddlewood
Homesteads Saddlewood Ph 02
Lexington Oaks Ph 01
Lexington Oaks Ph 1
Lexington Oaks Village 08 09
Lexington Oaks Village 13
Lexington Oaks Village 14
Lexington Oaks Village 25 26
Lexington Oaks Village 30
Lexington Oaks Villages 18 19
Lexington Oaks Villages 21 22
Lexington Oaks Villages 23 24
Lexington Oaks Villages 27a 3
Lexington Oaks Vlgs 15 16
Lexington Oaks Vlgs 23 24
Northwood
Not In Hernando
Park Mdws Ph 1
Park Mdws Ph 2
Quail Hollow Pines
Quail Woods
Quail Woods Ph 01
Quail Woods Ph 2
Saddlebrook Village West
Seven Oaks
Seven Oaks Parcels S13a S13b
Seven Oaks Parcels S16 S17a
Seven Oaks Pcls C4b S1a
Seven Oaks Prcl C1a C1b
Seven Oaks Prcl C4a
Seven Oaks Prcl S-5a
Seven Oaks Prcl S02
Seven Oaks Prcl S2
Seven Oaks Prcl S4as4bs5b
Seven Oaks Prcl S4c
Seven Oaks Prcl S5a
Seven Oaks Prcl S6b
Seven Oaks Prcl S8b1
Seven Oaks Prcl S8b2
Seven Oaks Prcl S9
Tampa Hlnds
Westwood Estates
Similar Properties
Contact Info
- The Real Estate Professional You Deserve
- Mobile: 904.248.9848
- phoenixwade@gmail.com


































































































