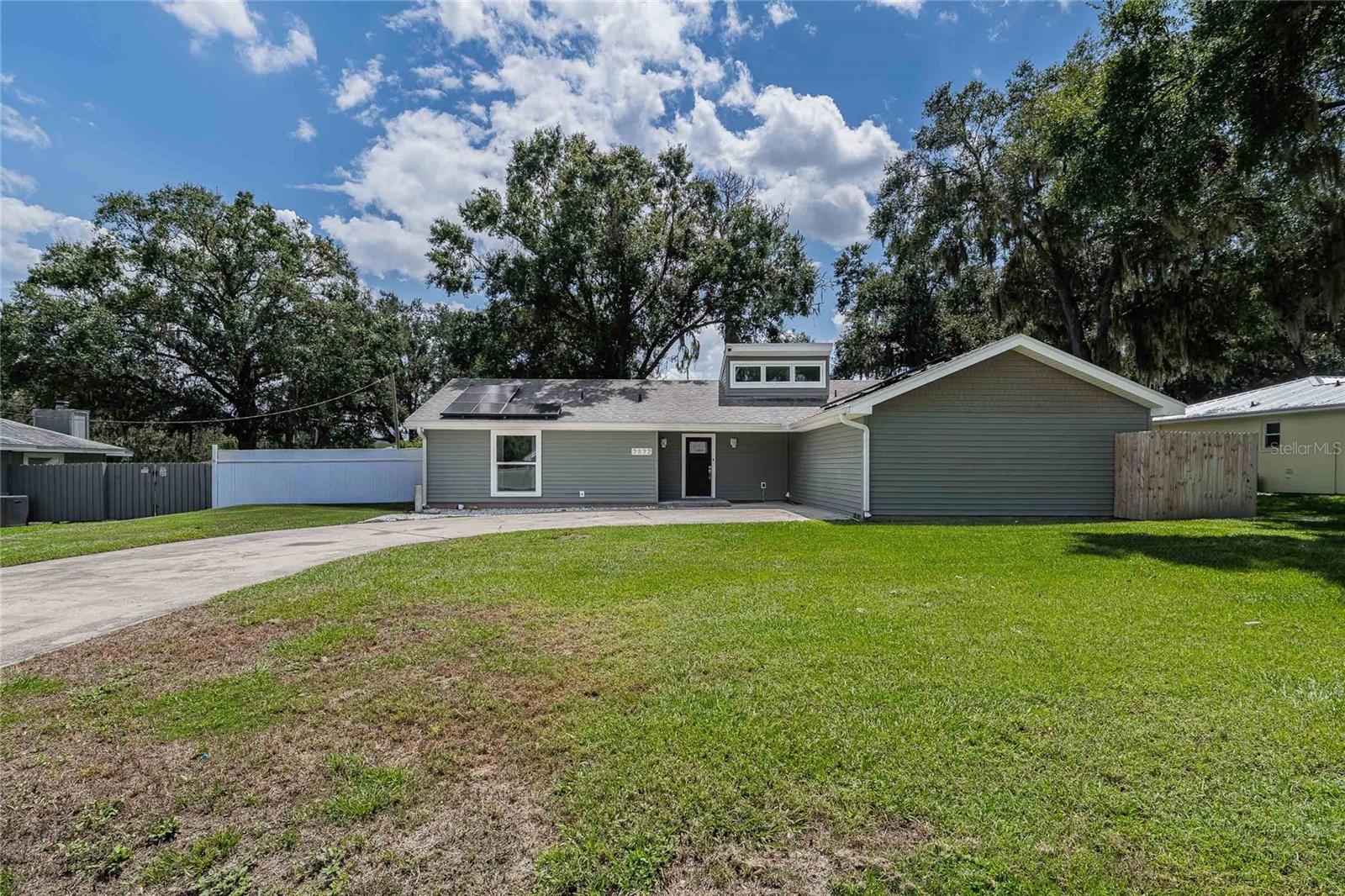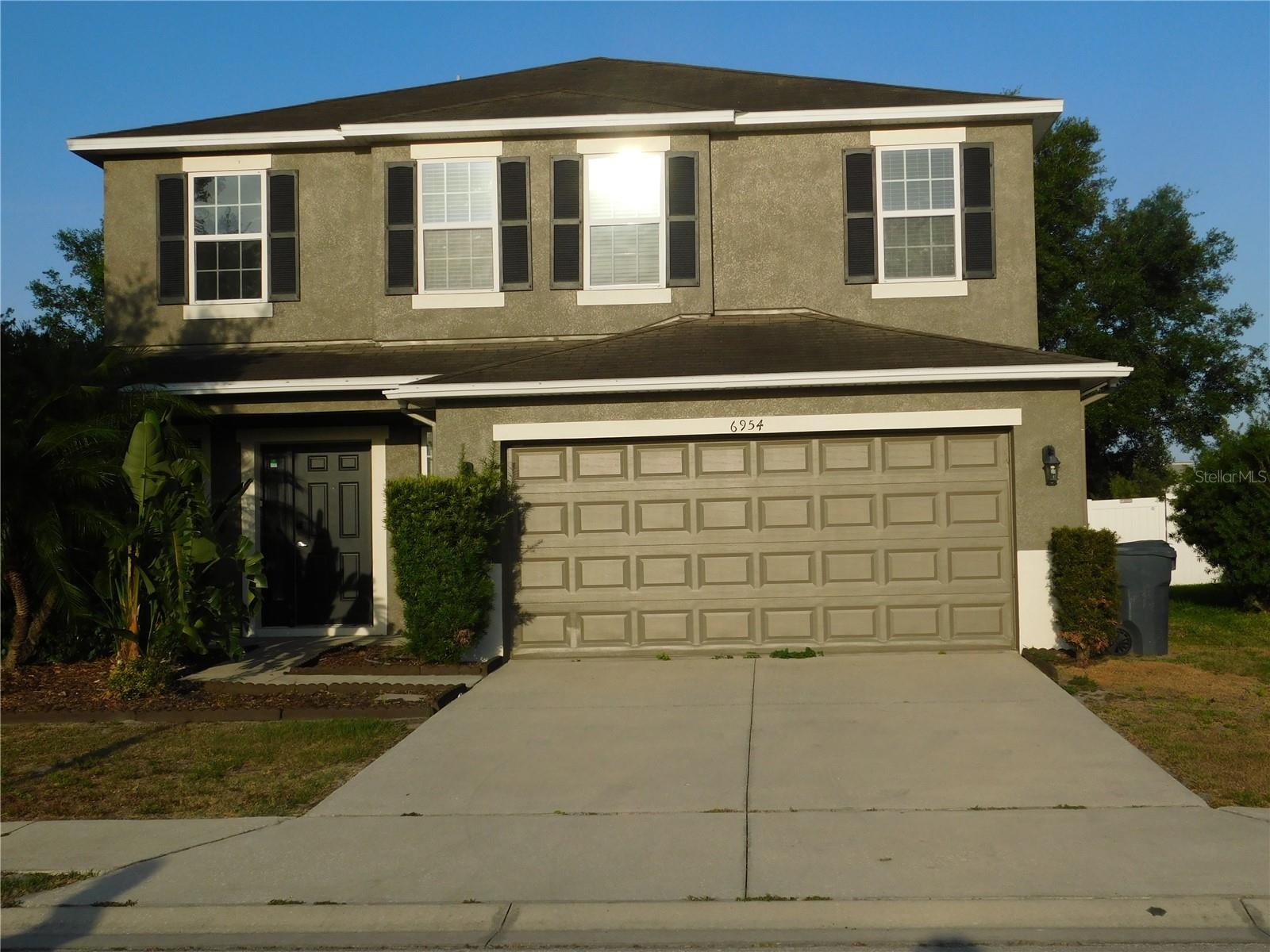PRICED AT ONLY: $294,900
Address: 6898 Glenbrook Drive, Lakeland, FL 33811
Description
Southside Beauty! Ready to Move in! Beautiful split plan 3BR/2Bath home with over 1,500 sq ft. This open plan is the perfect family home with a renovated kitchen that includes all appliances, wood cabinets, granite countertop and a farm style sink that overlooks the family room for effortless entertainment. Plus, formal dining room, tile and laminate wood flooring, and an inside utility room. Elegant French doors open to 19x11 screen patio with windows overlooking a private backyard. A/C (2017 +/ ), Roof (2025), both bathrooms upgraded, granite counters and comes with full foundation repair that includes a warranty. Dont miss this 2010 one owner home in a family friendly neighborhood. Great location near shopping and schools. Call me today! Dont miss this excellent value!!
Property Location and Similar Properties
Payment Calculator
- Principal & Interest -
- Property Tax $
- Home Insurance $
- HOA Fees $
- Monthly -
For a Fast & FREE Mortgage Pre-Approval Apply Now
Apply Now
 Apply Now
Apply Now- MLS#: L4955638 ( Residential )
- Street Address: 6898 Glenbrook Drive
- Viewed: 4
- Price: $294,900
- Price sqft: $151
- Waterfront: No
- Year Built: 2010
- Bldg sqft: 1957
- Bedrooms: 3
- Total Baths: 2
- Full Baths: 2
- Garage / Parking Spaces: 2
- Days On Market: 4
- Additional Information
- Geolocation: 27.9425 / -81.9928
- County: POLK
- City: Lakeland
- Zipcode: 33811
- Subdivision: Glenbrook Chase
- Elementary School: James W Sikes Elem
- Middle School: Mulberry
- High School: Mulberry
- Provided by: REMAX EXPERTS
- DMCA Notice
Features
Building and Construction
- Builder Name: DR Horton
- Covered Spaces: 2.00
- Exterior Features: FrenchPatioDoors
- Flooring: Laminate, Tile
- Living Area: 1543.00
- Roof: Shingle
Property Information
- Property Condition: NewConstruction
Land Information
- Lot Features: Flat, Landscaped, Level, OutsideCityLimits
School Information
- High School: Mulberry High
- Middle School: Mulberry Middle
- School Elementary: James W Sikes Elem
Garage and Parking
- Garage Spaces: 2.00
- Open Parking Spaces: 0.00
Eco-Communities
- Water Source: None
Utilities
- Carport Spaces: 0.00
- Cooling: CentralAir, CeilingFans
- Heating: Central
- Pets Allowed: CatsOk, DogsOk, SizeLimit
- Pets Comments: Medium (36-60 Lbs.)
- Sewer: PublicSewer
- Utilities: ElectricityConnected, MunicipalUtilities, SewerConnected, UndergroundUtilities, WaterConnected, WaterNotAvailable
Finance and Tax Information
- Home Owners Association Fee: 460.00
- Insurance Expense: 0.00
- Net Operating Income: 0.00
- Other Expense: 0.00
- Pet Deposit: 0.00
- Security Deposit: 0.00
- Tax Year: 2024
- Trash Expense: 0.00
Other Features
- Appliances: Dishwasher, ElectricWaterHeater, Disposal, Microwave, Range, Refrigerator
- Association Name: Glenbrook Chase HOA
- Association Phone: 850-849-0865
- Country: US
- Furnished: Unfurnished
- Interior Features: BuiltInFeatures, CeilingFans, EatInKitchen, MainLevelPrimary, StoneCounters, SplitBedrooms, WalkInClosets, WindowTreatments, SeparateFormalDiningRoom
- Legal Description: GLENBROOK CHASE PB 146 PGS 26-30 LOT 23
- Levels: One
- Area Major: 33811 - Lakeland
- Occupant Type: Vacant
- Parcel Number: 23-29-22-141794-000230
- Possession: CloseOfEscrow
- The Range: 0.00
- Zoning Code: RES
Nearby Subdivisions
Abbey Oaks Ph 2
Ashwood West
Barbour Acres
Carillon Lakes Ph 02
Carillon Lakes Ph 03b
Carillon Lakes Ph 04
Carillon Lakes Ph 05
Colonnades Ph 01
Country Village
Creek Side
Cross Crk Ranch
Deer Brooke
Deer Brooke South
Estatesenglish Crk
Forestbrook Un 1
Forestbrook Un 2
Forestgreen
Forestwood Sub
Glenbrook Chase
Hatcher Road Estates
Hawthorne
Heritage Lndgs
Juniper Sub
Kensington Heights Add
Lakes At Laurel Highlands
Lakeside Preserve
Lakeside Preserve Ph I
Lakeslaurel Hlnds Ph 1e
Lakeslaurel Hlnds Ph 2b
Lakeslaurel Hlnds Ph 3a
Longwood Place
Magnolia Trails
Morgan Creek Preserve Ph 01
Morgan Crk Preserve Ph 01
None
Oak View Estates Un 3
Oakview Estates Un 3
Presha Add
Presha Sub
Riverstone Ph 1
Riverstone Ph 2
Riverstone Ph 3 4
Riverstone Ph 3 & 4
Riverstone Ph 5 6
South Pointe Ph 01
Steeple Chase Estates
Steeplechase Estates
Sugar Creek Estates
Town Parke Estates Phase 2a
Towne Park Estates
Unplatted
West Oaks Sub
Wildwood 01
Wildwood One
Wildwood One Pb 79 Pg 13 14
Wildwood Two
Similar Properties
Contact Info
- The Real Estate Professional You Deserve
- Mobile: 904.248.9848
- phoenixwade@gmail.com





















































