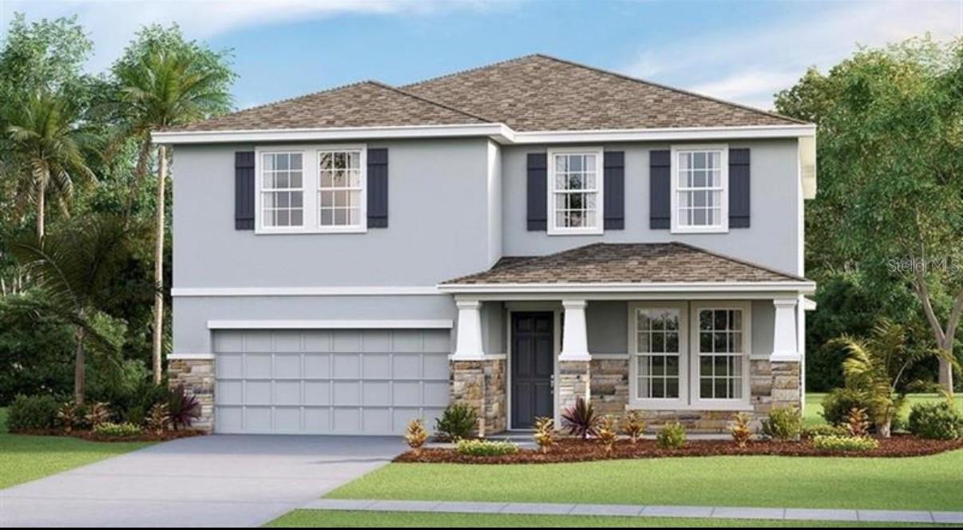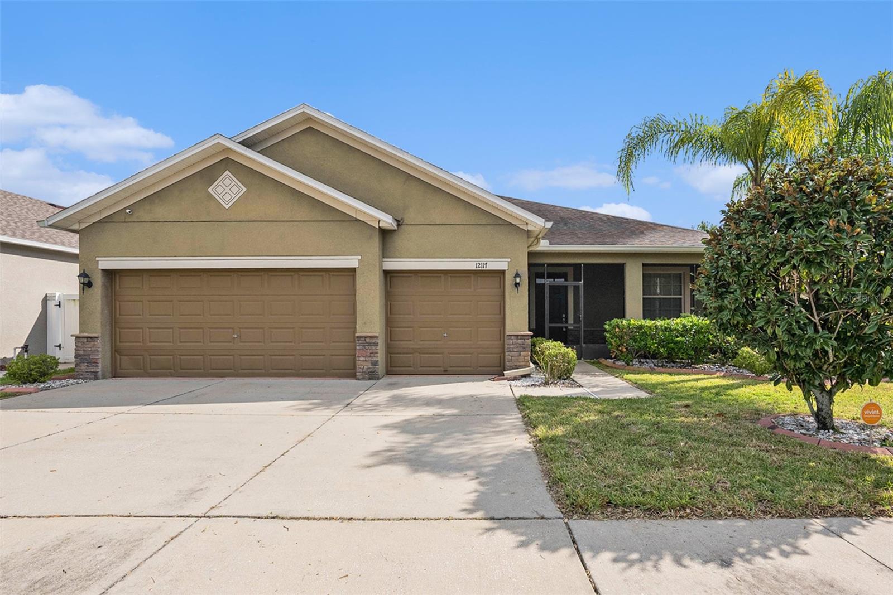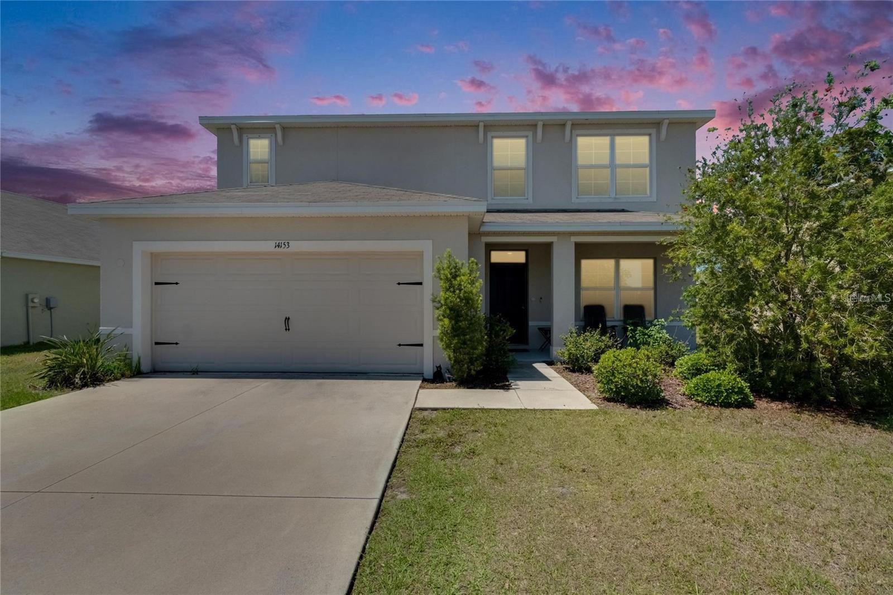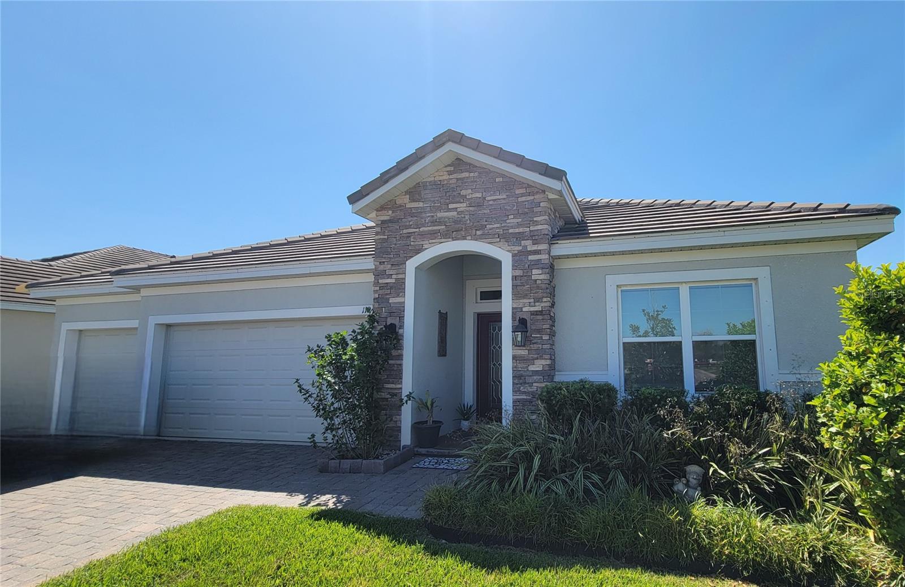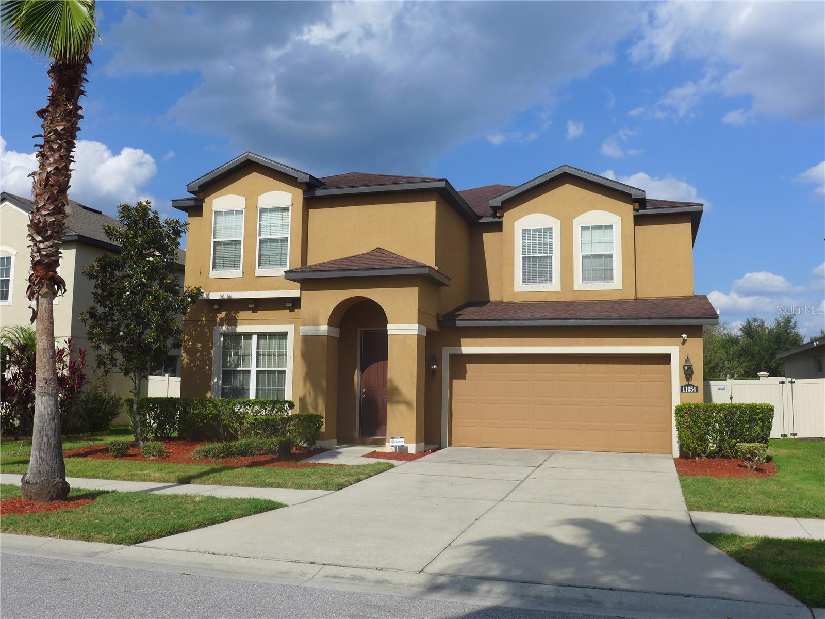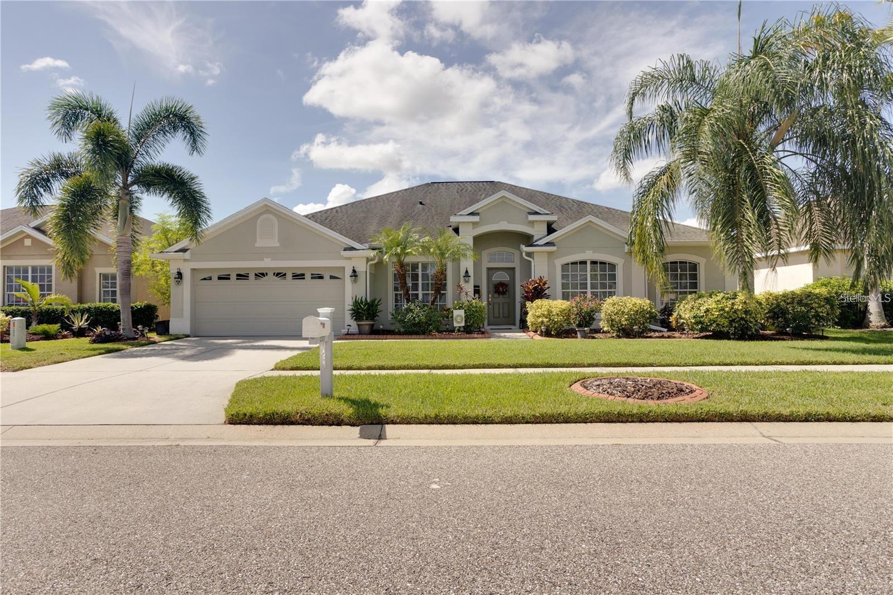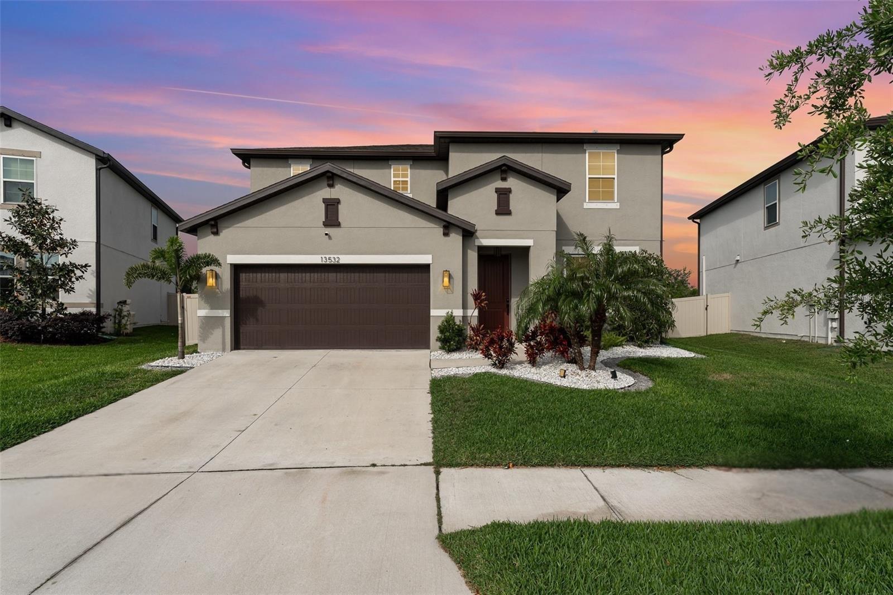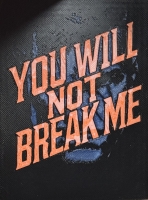PRICED AT ONLY: $3,200
Address: 12840 French Market Drive, Riverview, FL 33579
Description
One or more photo(s) has been virtually staged. Discover this beautifully maintained two story home, offering 5 bedrooms, 3 full bathrooms, a 2 car garage, and 2,502 square feet of thoughtfully designed living space. Set on a generous lot with no backyard neighbors and peaceful water views, this property delivers both privacy and a serene setting for everyday living or entertaining.
Inside, the open layout creates a natural flow between the spacious living and dining areas, filled with sunlight from large windows and a sliding glass door. At the center of the home, the kitchen impresses with stainless steel appliances, granite countertops, a roomy pantry, and a large island with room for seating that doubles as a gathering spot for family and friends. Step outside through the sliding door to enjoy the fully fenced backyard with tranquil pond viewsperfect for outdoor meals, play, or relaxation.
The second floor is highlighted by a versatile loft, ideal for a media room, office, or study space. Conveniently located upstairs, the laundry room makes household chores easier and more efficient. The primary suite provides a private retreat with a walk in closet and a well appointed en suite bath featuring a dual sink vanity, and a walk in shower. Three additional bedrooms share a full bathroom upstairs, while a fifth bedroom and full bath on the first floor offer flexibility for guests or multi generational living.
Located in the desirable Triple Creek community, residents have access to an impressive amenity center complete with two Olympic sized pools, a splash pad, fitness center, dog park, basketball and tennis courts, shaded playground, and scenic trails. With convenient access to I 75, US 301, and US 41, commuting to Tampa or MacDill AFB is simple. Everyday essentials are nearby as well, including shopping, dining, St. Josephs Hospital, and the new VA clinic. Complete lawn maintenance, including mowing, shrub pruning, irrigation system service, turf, and plant fertilization and plant pest control are included in rent services saving you time and money! NOTE: Additional $59/mo. Resident Benefits Package is required and includes a host of time and money saving perks, including monthly air filter delivery, concierge utility setup, on time rent rewards, $1M identity fraud protection, credit building, online maintenance and rent payment portal, one lockout service, and one late rent pass. Renters Liability Insurance Required. Call to learn more about our Resident Benefits Package.
Property Location and Similar Properties
Payment Calculator
- Principal & Interest -
- Property Tax $
- Home Insurance $
- HOA Fees $
- Monthly -
For a Fast & FREE Mortgage Pre-Approval Apply Now
Apply Now
 Apply Now
Apply Now- MLS#: TB8425453 ( ResidentialLease )
- Street Address: 12840 French Market Drive
- Viewed: 1
- Price: $3,200
- Price sqft: $1
- Waterfront: Yes
- Wateraccess: Yes
- Waterfront Type: Pond
- Year Built: 2021
- Bldg sqft: 3046
- Bedrooms: 5
- Total Baths: 3
- Full Baths: 3
- Garage / Parking Spaces: 2
- Days On Market: 1
- Additional Information
- Geolocation: 27.8066 / -82.2668
- County: HILLSBOROUGH
- City: Riverview
- Zipcode: 33579
- Subdivision: Triple Crk Village M 1
- Elementary School: Warren Hope Dawson
- Middle School: Barrington
- High School: Sumner
- Provided by: EATON REALTY
- DMCA Notice
Features
Building and Construction
- Covered Spaces: 2.00
- Fencing: BackYard
- Flooring: Carpet, Laminate
- Living Area: 2502.00
School Information
- High School: Sumner High School
- Middle School: Barrington Middle
- School Elementary: Warren Hope Dawson Elementary
Garage and Parking
- Garage Spaces: 2.00
- Open Parking Spaces: 0.00
- Parking Features: Driveway, Garage, GarageDoorOpener
Eco-Communities
- Pool Features: Association, Community
- Water Source: Public
Utilities
- Carport Spaces: 0.00
- Cooling: CentralAir, CeilingFans
- Heating: Central, Electric
- Pets Allowed: BreedRestrictions, NumberLimit, PetFee, SizeLimit, Yes
- Pets Comments: Large (61-100 Lbs.)
- Sewer: PublicSewer
- Utilities: CableAvailable, ElectricityConnected, HighSpeedInternetAvailable, SewerConnected, WaterConnected
Amenities
- Association Amenities: Clubhouse, Playground, Park, Pool, Trails
Finance and Tax Information
- Home Owners Association Fee: 0.00
- Insurance Expense: 0.00
- Net Operating Income: 0.00
- Other Expense: 0.00
- Pet Deposit: 0.00
- Security Deposit: 3200.00
- Trash Expense: 0.00
Rental Information
- Tenant Pays: ReKeyFee
Other Features
- Appliances: Dryer, Dishwasher, ExhaustFan, ElectricWaterHeater, Disposal, Microwave, Range, Refrigerator, WaterSoftener, Washer
- Association Name: Triple Creek HOA/ Real Manage
- Association Phone: 813-671-5900
- Country: US
- Furnished: Furnished
- Interior Features: CeilingFans, HighCeilings, KitchenFamilyRoomCombo, OpenFloorplan, StoneCounters, SplitBedrooms, UpperLevelPrimary, WalkInClosets, Loft
- Levels: Two
- Area Major: 33579 - Riverview
- Occupant Type: Vacant
- Parcel Number: U-12-31-20-C2Z-000000-00161.0
- The Range: 0.00
- View: Pond, Water
Owner Information
- Owner Pays: GroundsCare, Management, TrashCollection
Nearby Subdivisions
85p Panther Trace Phase 2a2
Ballentrae Sub Ph 2
Bell Creek Preserve Ph 1
Belmond Reserve Ph 1
Carlton Lakes West Ph 2b
Cedarbrook
Lucaya Lake Club Ph 1a
Lucaya Lake Club Ph 2b
Panther Trace
Panther Trace Ph 1 Townhome
Panther Trace Ph 1b/1c
Panther Trace Ph 1b1c
Panther Trace Ph 2a2
Panther Trace Ph 2b3
Reserve At Paradera Ph 3
Reserve At Pradera Ph 1a
Reserve/pradera Ph 4
Reservepradera Ph 4
South Fork
South Fork S Tr T
South Fork Tr L Ph 1
South Fork Tr P Ph 3a
South Fork Tr Q Ph 2
South Fork Tr V Ph 2
Stogi Ranch Ph 2
Summer Spgs
Summerfield Crossings Village
Summerfield Tr 19 Twnhms
Summerfield Vill I Tr 21 Un
Summerfield Village 01 Tr 26 P
Summerfield Village 1 Tr 10
Summerfield Village 1 Tr 17
Summerfield Village 1 Tr 26
Summerfield Village I Tr 27
Summerfield Village Ii Tr 3
Summerfield Villg 1 Trct 18
Summerfield Villg 1 Trct 29
Triple Creek
Triple Creek Ph 1 Villg A
Triple Creek Ph 2 Village F
Triple Creek Village M2 Lot 34
Triple Crk Village M-1
Triple Crk Village M1
Triple Crk Village M2
Waterleaf Ph 1c
Waterleaf Ph 5a
Waterleaf Ph 6b
Similar Properties
Contact Info
- The Real Estate Professional You Deserve
- Mobile: 904.248.9848
- phoenixwade@gmail.com
















































