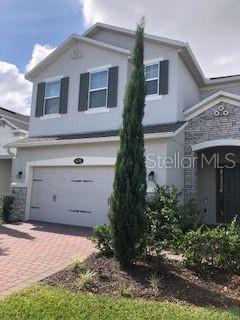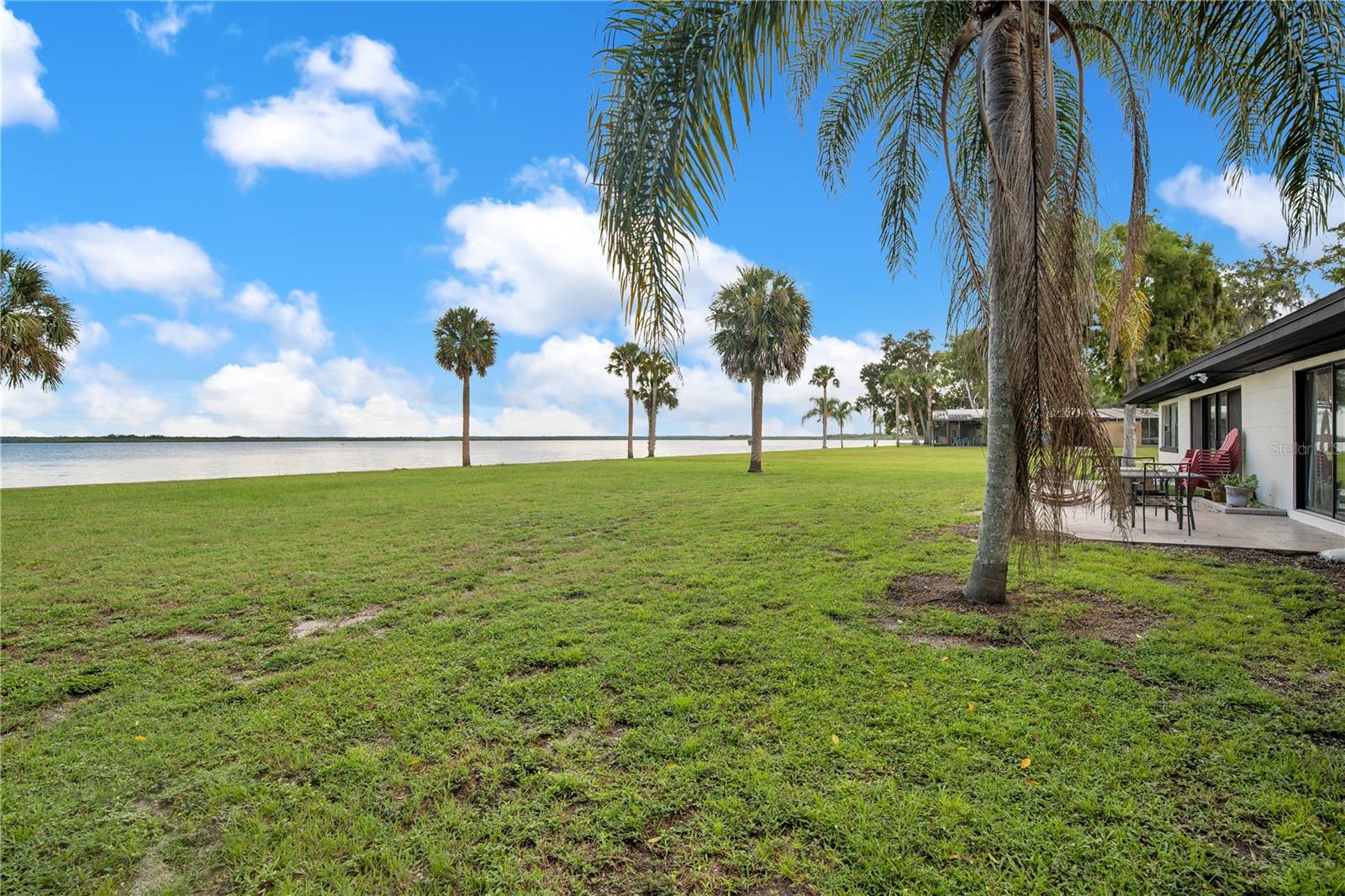PRICED AT ONLY: $3,450
Address: 6583 Kyrkham Court, Sanford, FL 32771
Description
This well maintained 4 bedroom 3 bath luxury home is ready for you. You will find plenty of entertaining room in this 2800+SQFT home with open and split floor plan, living, dining and family rooms, kitchen with granite counters, island and breakfast nook, bonus room over garage would make a great theater room or 5th bedroom, spacious master suite offers an oversized walk in custom closet and the master bath has dual vanities, glass shower and marvelous corner garden tub. Outside, you will find an inviting covered lanai that overlooks the fenced back yard, paver driveway and what every one dreams of 3 car garage! This home is located on a cul de sac in a gated community with plenty of amenities community pool/spa, playground, and private clubhouse and located next door to nature trails. Just minutes from local shopping, dining, I 4 and 417 makes this a truly special home to live in. call us today to see this gem.
Property Location and Similar Properties
Payment Calculator
- Principal & Interest -
- Property Tax $
- Home Insurance $
- HOA Fees $
- Monthly -
For a Fast & FREE Mortgage Pre-Approval Apply Now
Apply Now
 Apply Now
Apply Now- MLS#: O6343887 ( ResidentialLease )
- Street Address: 6583 Kyrkham Court
- Viewed: 8
- Price: $3,450
- Price sqft: $1
- Waterfront: No
- Year Built: 2004
- Bldg sqft: 3768
- Bedrooms: 4
- Total Baths: 3
- Full Baths: 3
- Garage / Parking Spaces: 3
- Days On Market: 47
- Additional Information
- Geolocation: 28.7942 / -81.3695
- County: SEMINOLE
- City: Sanford
- Zipcode: 32771
- Subdivision: Buckingham Ests
- Middle School: Markham Woods
- High School: Seminole
- Provided by: HD REALTY LLC
- DMCA Notice
Features
Building and Construction
- Covered Spaces: 0.00
- Fencing: Fenced
- Flooring: Carpet, CeramicTile
- Living Area: 2819.00
Land Information
- Lot Features: CulDeSac, OutsideCityLimits, OversizedLot
School Information
- High School: Seminole High
- Middle School: Markham Woods Middle
Garage and Parking
- Garage Spaces: 3.00
- Open Parking Spaces: 0.00
- Parking Features: Driveway, Garage, GarageDoorOpener
Eco-Communities
- Pool Features: Community
Utilities
- Carport Spaces: 0.00
- Cooling: CentralAir, CeilingFans
- Heating: Central
- Pets Allowed: No
Amenities
- Association Amenities: Clubhouse, Gated, Playground, SpaHotTub
Finance and Tax Information
- Home Owners Association Fee: 0.00
- Insurance Expense: 0.00
- Net Operating Income: 0.00
- Other Expense: 0.00
- Pet Deposit: 0.00
- Security Deposit: 3570.00
- Trash Expense: 0.00
Other Features
- Appliances: Dishwasher, Disposal, Microwave, Range, Refrigerator
- Country: US
- Interior Features: BuiltInFeatures, TrayCeilings, CeilingFans, CathedralCeilings, HighCeilings, KitchenFamilyRoomCombo, StoneCounters, SplitBedrooms, VaultedCeilings, WalkInClosets, WoodCabinets, Attic, SeparateFormalDiningRoom, SeparateFormalLivingRoom
- Levels: Two
- Area Major: 32771 - Sanford/Lake Forest
- Occupant Type: Vacant
- Parcel Number: 36-19-29-509-0000-0030
- The Range: 0.00
Owner Information
- Owner Pays: None
Nearby Subdivisions
Academy Manor
Arbor Lakes A Condo
Bookertown
Buckingham Ests
Carriage Homes At Dunwoody Com
Celery Key
Dreamwold 3rd Sec
Dunwoody Commons Ph 2
Eastgrove
Eastgrove Ph 2
Estuary At St Johns
Flagship Park
Fort Mellon
Greystone Ph 2
Lake Forest Sec 1
Lake Markham Preserve
Leavitts Sub W F
Lockharts Sub
Marvania 2nd Sec
Midway
Orange Park Sanford
Palm Terrace
Pinehurst
Preserve At Lake Monroe
Regency Oaks
Retreat At Twin Lakes Rep
Riverbend At Cameron Heights
Rosecrest
San Lanta 3rd Sec
Sanford Town Of
South Sanford
Thornbrooke Ph 2
Thornbrooke Phase 5
Town Of Sanford
Townhomes At Rivers Edge
Towns At Lake Monroe Commons
Towns At White Cedar
Townsriverwalk
Tusca Place North
Visconti West
Similar Properties
Contact Info
- The Real Estate Professional You Deserve
- Mobile: 904.248.9848
- phoenixwade@gmail.com















































