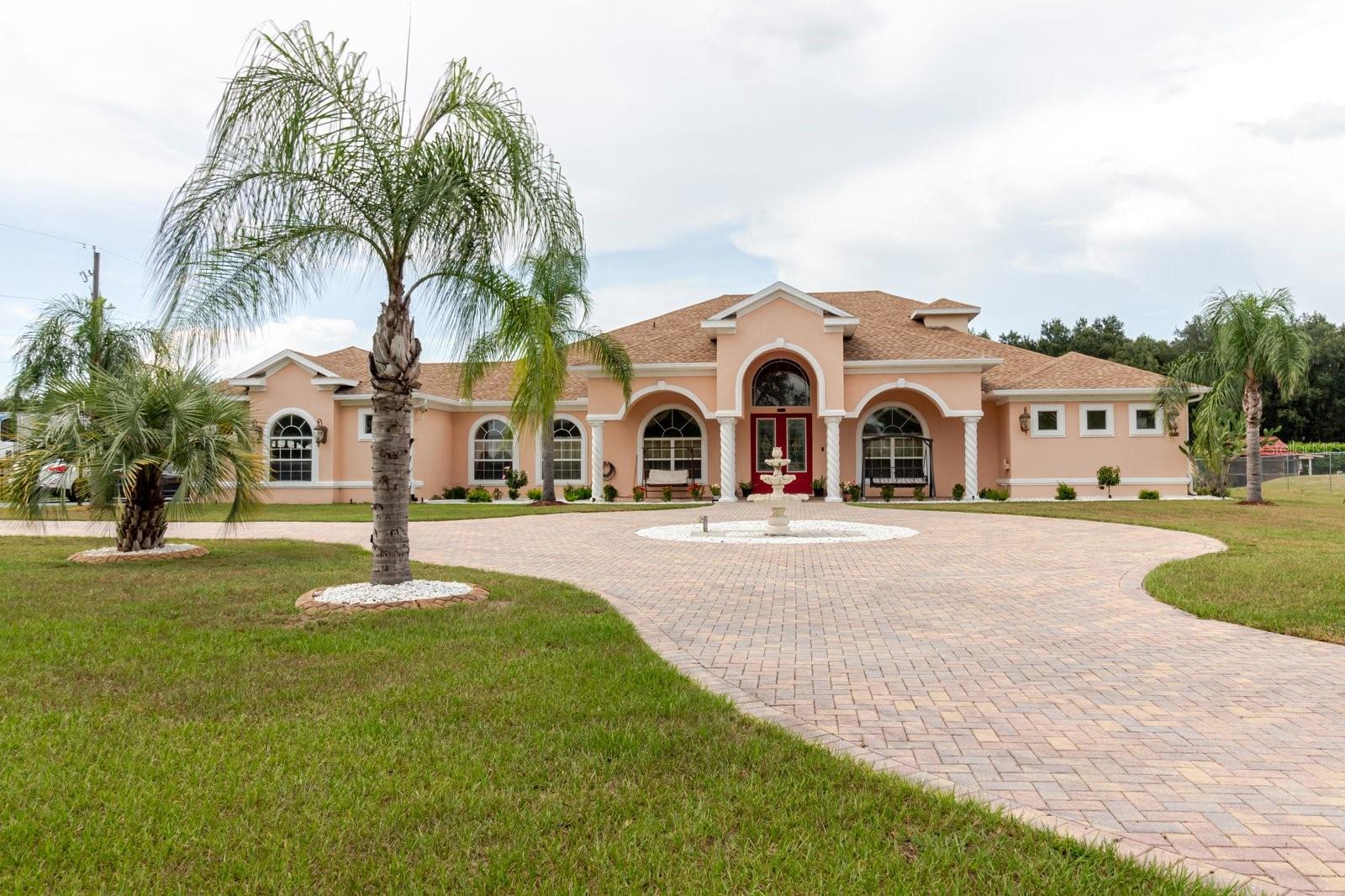PRICED AT ONLY: $925,000
Address: 8703 Alafia Hills Drive, Plant City, FL 33567
Description
Welcome Home to Your Classic Country Manor on 5+ Acres with Pool and Barn! Discover the perfect balance of rural charm and modern convenience in this gated equestrian community, where each custom home enjoys its own private acreage. Tucked at the end of a quiet cul de sac, this traditional residence offers inviting spaces throughouta cozy front porch, dedicated home office, formal dining room, sunny breakfast nook, and a living room with an elegant electric fireplace. The main level primary suite provides comfort and privacy, while upstairs youll find the perfect kids escape with three additional bedrooms, two full baths, and a spacious bonus room ideal for play or study. Outdoors, a 48' x 48' barn features two horse stalls, an enclosed area for boat or RV storage, plus a separate storage room. The property blends lush pasture with mature trees, creating both privacy and plenty of room for animals or your own homestead. Enjoy country living with the ease of a gated neighborhood and community livingyour serene retreat awaits!
Property Location and Similar Properties
Payment Calculator
- Principal & Interest -
- Property Tax $
- Home Insurance $
- HOA Fees $
- Monthly -
For a Fast & FREE Mortgage Pre-Approval Apply Now
Apply Now
 Apply Now
Apply Now- MLS#: TB8427669 ( Residential )
- Street Address: 8703 Alafia Hills Drive
- Viewed: 3
- Price: $925,000
- Price sqft: $236
- Waterfront: No
- Year Built: 2014
- Bldg sqft: 3924
- Bedrooms: 5
- Total Baths: 4
- Full Baths: 3
- 1/2 Baths: 1
- Garage / Parking Spaces: 2
- Days On Market: 36
- Acreage: 5.99 acres
- Additional Information
- Geolocation: 27.8825 / -82.1237
- County: HILLSBOROUGH
- City: Plant City
- Zipcode: 33567
- Subdivision: Alafia Ridge Estates
- Elementary School: Pinecrest
- Middle School: Turkey Creek
- High School: Durant
- Provided by: FISCHBACH LAND COMPANY LLC
- DMCA Notice
Features
Building and Construction
- Covered Spaces: 0.00
- Exterior Features: RainGutters
- Flooring: Carpet, Tile
- Living Area: 3112.00
- Other Structures: Barns
- Roof: Shingle
Land Information
- Lot Features: Landscaped
School Information
- High School: Durant-HB
- Middle School: Turkey Creek-HB
- School Elementary: Pinecrest-HB
Garage and Parking
- Garage Spaces: 2.00
- Open Parking Spaces: 0.00
Eco-Communities
- Pool Features: Heated, InGround
- Water Source: Well
Utilities
- Carport Spaces: 0.00
- Cooling: CentralAir, CeilingFans
- Heating: Central
- Pets Allowed: Yes
- Sewer: SepticTank
- Utilities: ElectricityConnected
Finance and Tax Information
- Home Owners Association Fee: 1966.50
- Insurance Expense: 0.00
- Net Operating Income: 0.00
- Other Expense: 0.00
- Pet Deposit: 0.00
- Security Deposit: 0.00
- Tax Year: 2024
- Trash Expense: 0.00
Other Features
- Appliances: Dryer, Dishwasher, Range, Refrigerator, Washer
- Country: US
- Interior Features: CeilingFans, EatInKitchen, MainLevelPrimary, OpenFloorplan, SolidSurfaceCounters, WalkInClosets, SeparateFormalDiningRoom
- Legal Description: ALAFIA RIDGE ESTATES LOT 4 BLOCK 1
- Levels: Two
- Area Major: 33567 - Plant City
- Occupant Type: Owner
- Parcel Number: U-08-30-22-80J-000001-00004.0
- The Range: 0.00
- View: TreesWoods
- Zoning Code: AR
Nearby Subdivisions
Similar Properties
Contact Info
- The Real Estate Professional You Deserve
- Mobile: 904.248.9848
- phoenixwade@gmail.com





























































