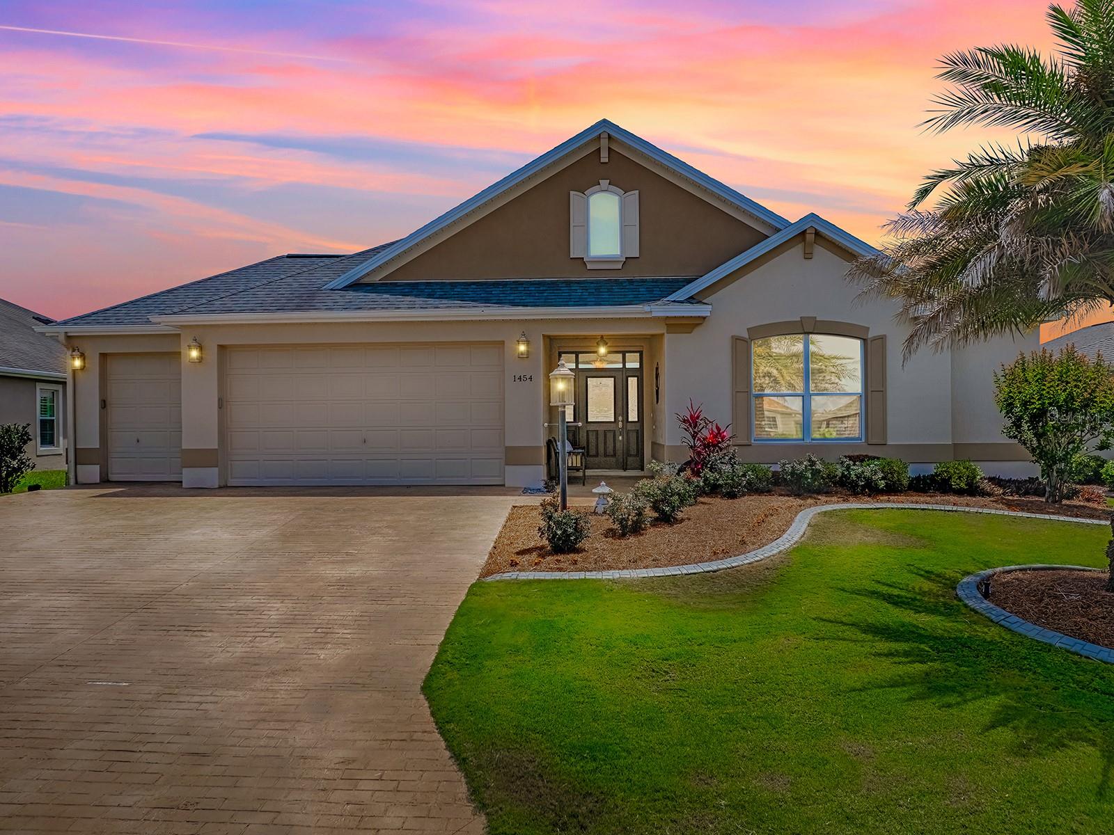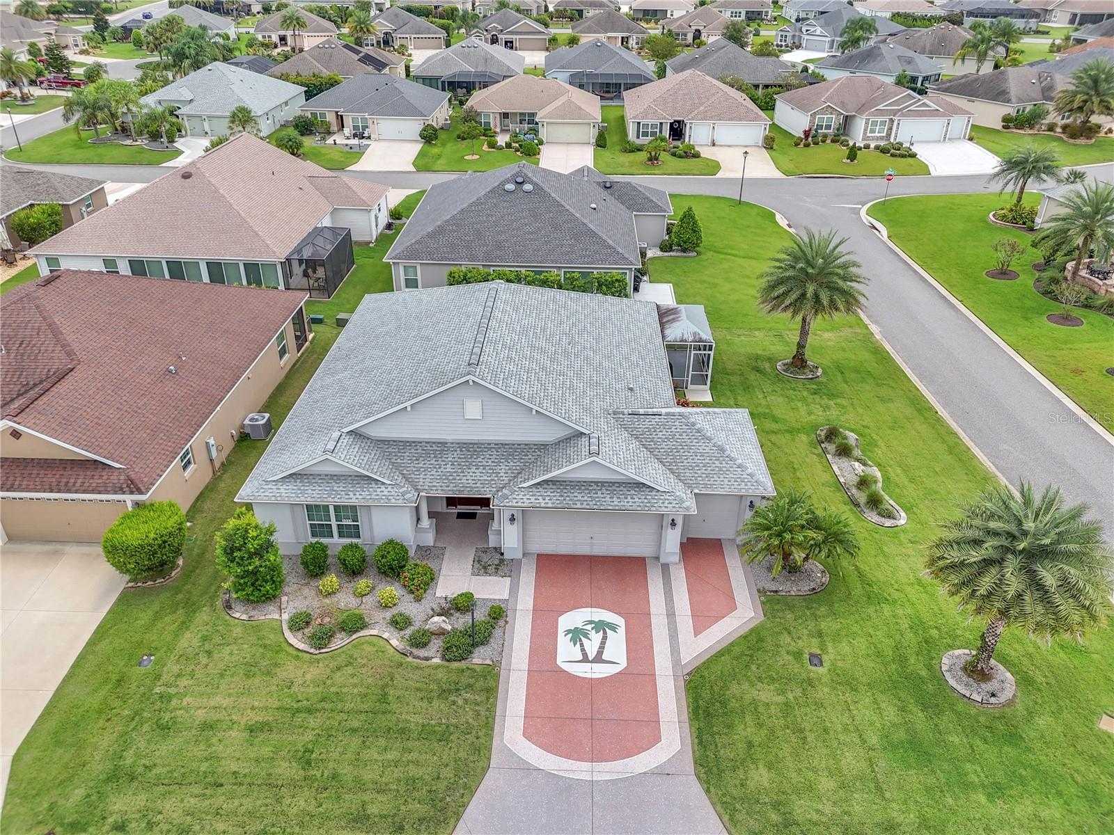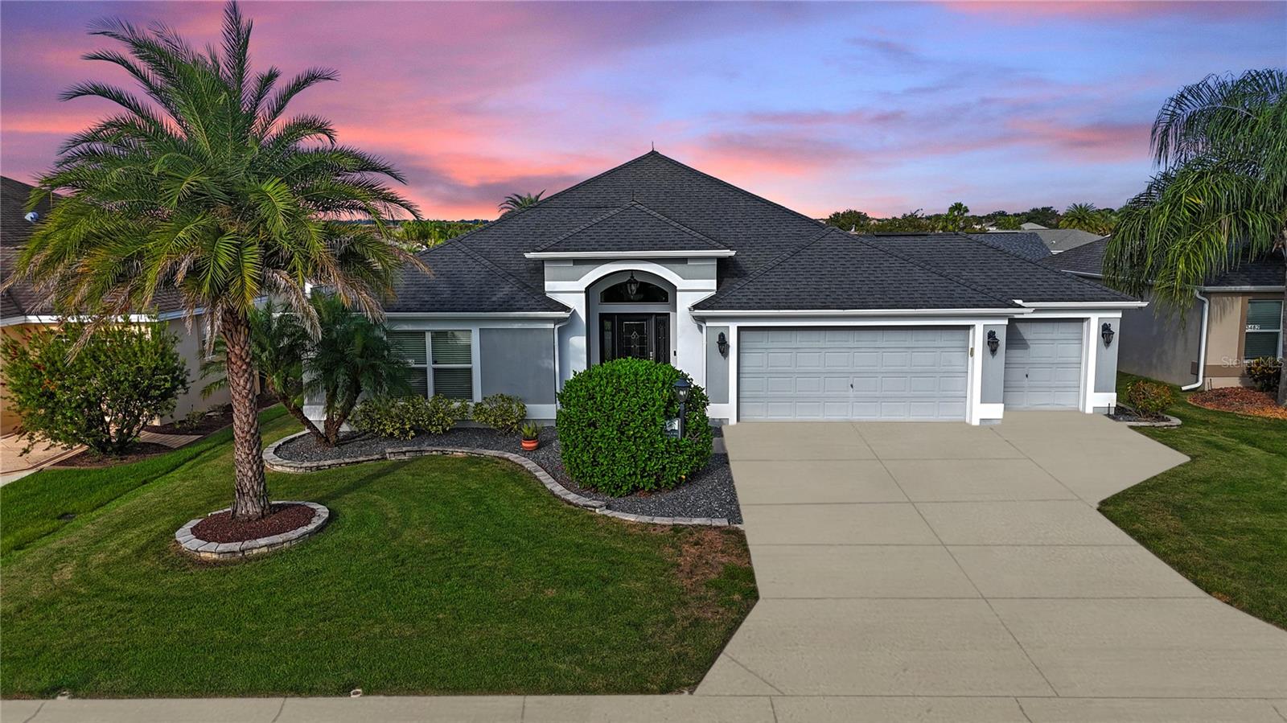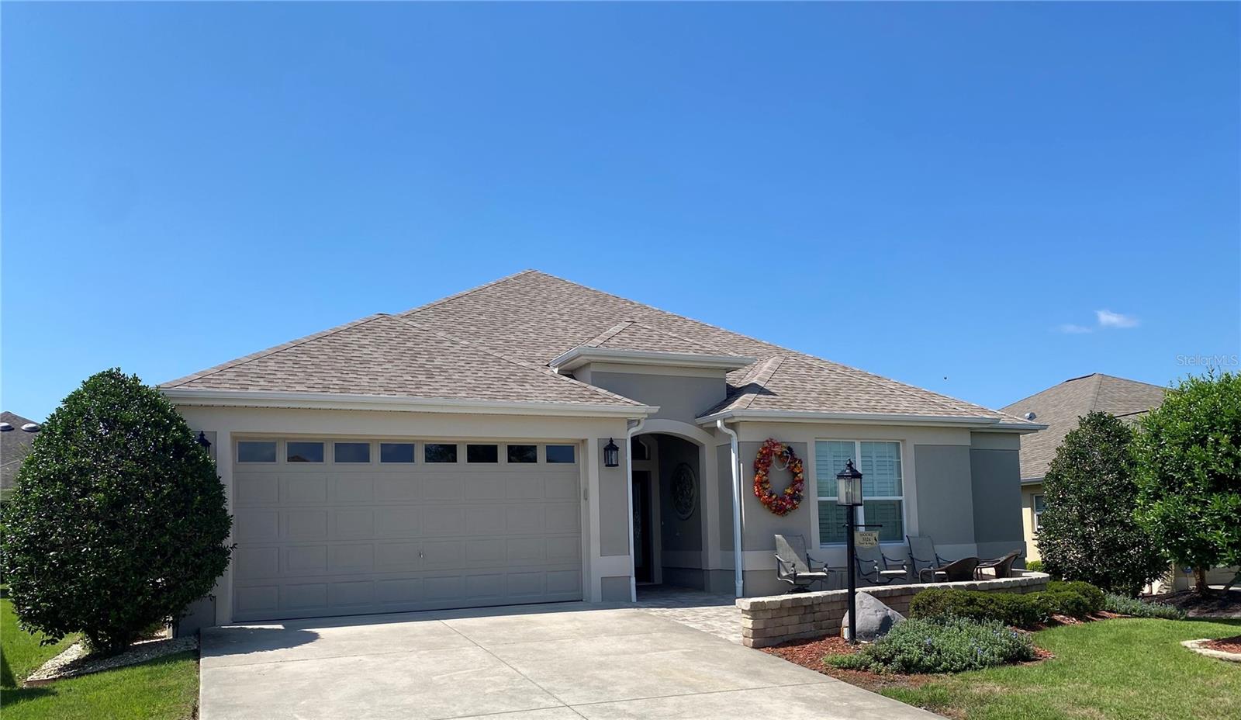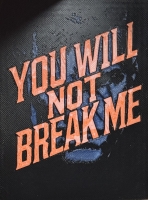PRICED AT ONLY: $525,000
Address: 3486 Rabbit Run Path, The Villages, FL 32163
Description
Welcome to this exquisite zinnia model home located in the desirable village of charlotte. This beautifully designed property features 3 spacious bedrooms and 3 full bathrooms, making it perfect for both families and those seeking additional guest accommodations. As you step inside, youll be greeted by an open floor plan with new luxurious vinyl planking throughout the main living area and bedrooms, complemented by elegant porcelain tile flooring in the kitchen. The heart of the home is the gourmet kitchen, boasting granite countertops, a stainless dual sink with touchless faucet, dark wood cabinets, and state of the art stainless steel appliances. Enjoy culinary delights on the large bar top counters and take advantage of the built in wall oven,glass cooktop, and expansive pantry with convenient roll out shelves. Retreat to the master bedroom, featuring a generous walk in closet, a tray ceiling with a ceiling fan, and a spacious master bath equipped with a tiled roman shower with a corner seat, dual sinks, granite countertops, and ample storage within dark wood cabinetry. The front bedroom suite offers its own full bathroom, tiled walk in shower, and walk in closet, providing guests with both comfort and privacy. The additional guest bathroom features a tiled shower/tub combination for versatile usage. A dedicated laundry room houses a large washer and dryer alongside cabinet storage for added convenience. Additional highlights include a two car garage plus golf car garage, with spacious attic for storage and pull down staircase. Finally, enjoy the serene outdoor setting through stacked back sliding doors that lead to a private screened in lanaiperfect for relaxation or entertaining guests. Additional features are lightening rods to enhance safety and peace of mind during storms. Whole house pegasus water filter system. Solar tubes in laundry room and guest bath. Professionally landscaped. Beautifully maintained outdoor spaces adding curb appeal. This is a prime location. Close to shopping centers, a short ride to charlotte pool, bell glade country club, and golf courses. Recreational opportunities: just minutes away from captiva recreation center, brownwood town square, offering live entertainment and excellent dining. Dont miss your chance to own this exceptional home in a sought after location!
Property Location and Similar Properties
Payment Calculator
- Principal & Interest -
- Property Tax $
- Home Insurance $
- HOA Fees $
- Monthly -
For a Fast & FREE Mortgage Pre-Approval Apply Now
Apply Now
 Apply Now
Apply Now- MLS#: G5102087 ( Residential )
- Street Address: 3486 Rabbit Run Path
- Viewed: 2
- Price: $525,000
- Price sqft: $180
- Waterfront: No
- Year Built: 2014
- Bldg sqft: 2915
- Bedrooms: 3
- Total Baths: 3
- Full Baths: 3
- Garage / Parking Spaces: 3
- Days On Market: 2
- Additional Information
- Geolocation: 28.8486 / -81.9671
- County: SUMTER
- City: The Villages
- Zipcode: 32163
- Subdivision: The Villages
- Provided by: WORTH CLARK REALTY
- DMCA Notice
Features
Building and Construction
- Builder Model: Zinnia
- Covered Spaces: 0.00
- Exterior Features: SprinklerIrrigation
- Flooring: LuxuryVinyl, PorcelainTile
- Living Area: 2016.00
- Roof: Shingle
Land Information
- Lot Features: Landscaped
Garage and Parking
- Garage Spaces: 3.00
- Open Parking Spaces: 0.00
Eco-Communities
- Pool Features: Community
- Water Source: Public
Utilities
- Carport Spaces: 0.00
- Cooling: CentralAir, HumidityControl, CeilingFans
- Heating: Central, Electric
- Pets Allowed: CatsOk, DogsOk, Yes
- Sewer: PublicSewer
- Utilities: CableAvailable, ElectricityConnected, MunicipalUtilities, SewerConnected, UndergroundUtilities, WaterConnected
Finance and Tax Information
- Home Owners Association Fee: 0.00
- Insurance Expense: 0.00
- Net Operating Income: 0.00
- Other Expense: 0.00
- Pet Deposit: 0.00
- Security Deposit: 0.00
- Tax Year: 2024
- Trash Expense: 0.00
Other Features
- Appliances: BuiltInOven, Cooktop, Dryer, Dishwasher, ElectricWaterHeater, Microwave, Refrigerator, WaterPurifier, Washer
- Country: US
- Interior Features: CeilingFans, HighCeilings, OpenFloorplan, StoneCounters, VaultedCeilings, WalkInClosets, WindowTreatments, Attic
- Legal Description: LOT 66 THE VILLAGES OF SUMTER UNIT NO 182 PB 14 PGS 27-27B
- Levels: One
- Area Major: 32163 - The Villages
- Occupant Type: Vacant
- Parcel Number: G12K066
- Possession: CloseOfEscrow
- The Range: 0.00
- Zoning Code: RESI
Nearby Subdivisions
Fenney Un #10
Fenney Un 10
Hammock At Fenney
Other
Southern Oaks
Southern Oaks Ryan Villas
Southern Oaks Un 22
The Village Of Collier
The Villages
The Villages Fenney Live Oak
The Villages Richmond
The Villages - Fenney Live Oak
The Villages Of Sumter
The Villagesfenney Magnolia Vi
The Villas
Village Of Mcclurehaven Villas
Village Of Richmond
Village Of Southern Oaks
Village/fenney Mockingbird Vls
Village/fenney Sweetgum Villas
Village/fenney Un 4
Villagefenney Mockingbird Vls
Villagefenney Sweetgum Villas
Villagefenney Un 3
Villagefenney Un 4
Villages Of Gilchrist Sharon V
Villages Of Souther Oaks
Villages Of Southern Oaks
Villages Of Sumter
Villages Of Sumter Barrineau V
Villages Of Sumter Devon Villa
Villages Of Sumter Leyton Vill
Villages Of West Lake
Villages Sumter
Villages/fruitland Park Leo Vi
Villages/fruitland Park Un 31
Villages/fruitland Park Un 36
Villages/southern Oaks Un #47
Villages/southern Oaks Un 129
Villages/southern Oaks Un 69
Villages/sumter
Villagesfruitland Park Leo Vil
Villagesfruitland Park Un 31
Villagesfruitland Park Un 35
Villagesfruitland Park Un 36
Villagesfruitland Park Un 37
Villagessouthern Oaks
Villagessouthern Oaks Un 123
Villagessouthern Oaks Un 126
Villagessouthern Oaks Un 129
Villagessouthern Oaks Un 135
Villagessouthern Oaks Un 38
Villagessouthern Oaks Un 46
Villagessouthern Oaks Un 47
Villagessouthern Oaks Un 63
Villagessouthern Oaks Un 68
Villagessouthern Oaks Un 69
Villagessouthern Oaks Un 77
Villagessumter
Similar Properties
Contact Info
- The Real Estate Professional You Deserve
- Mobile: 904.248.9848
- phoenixwade@gmail.com






































