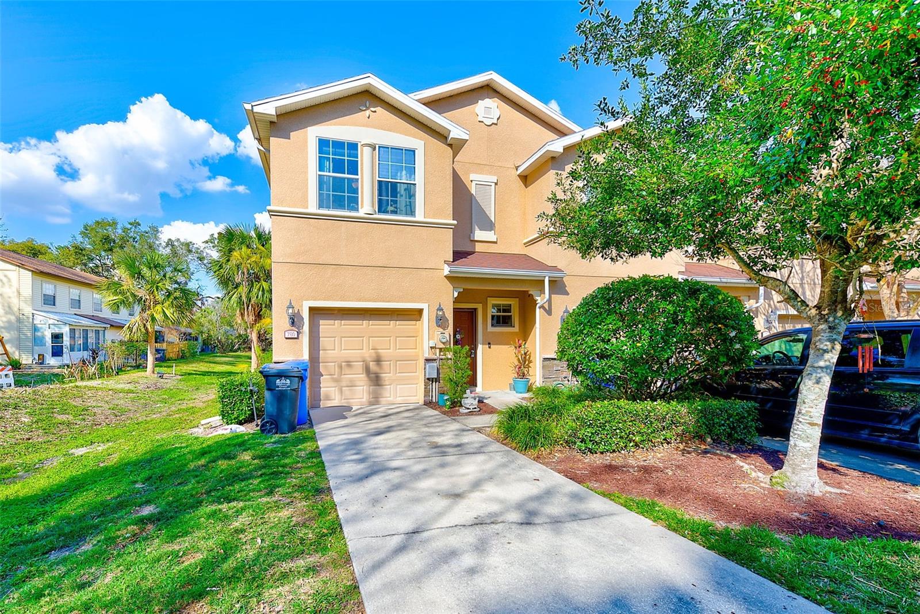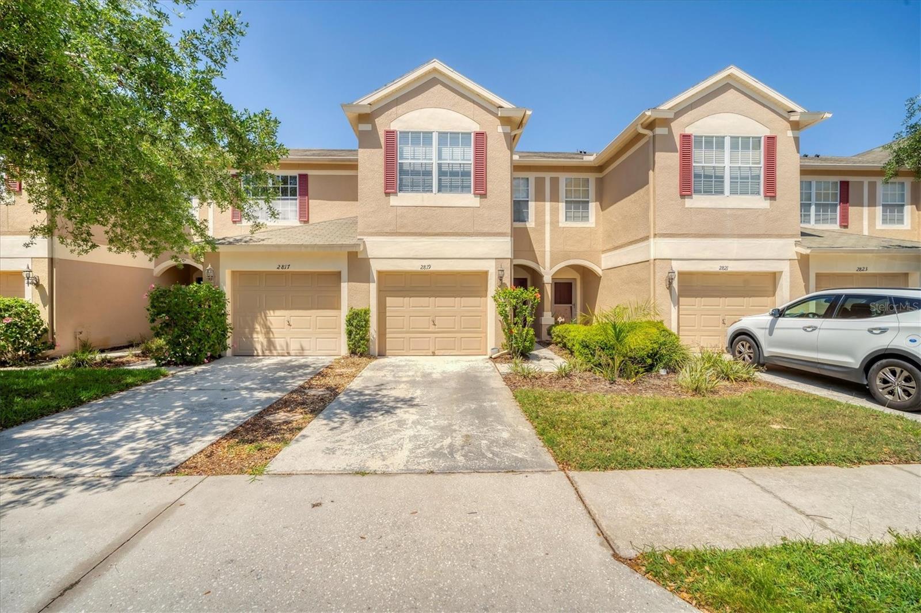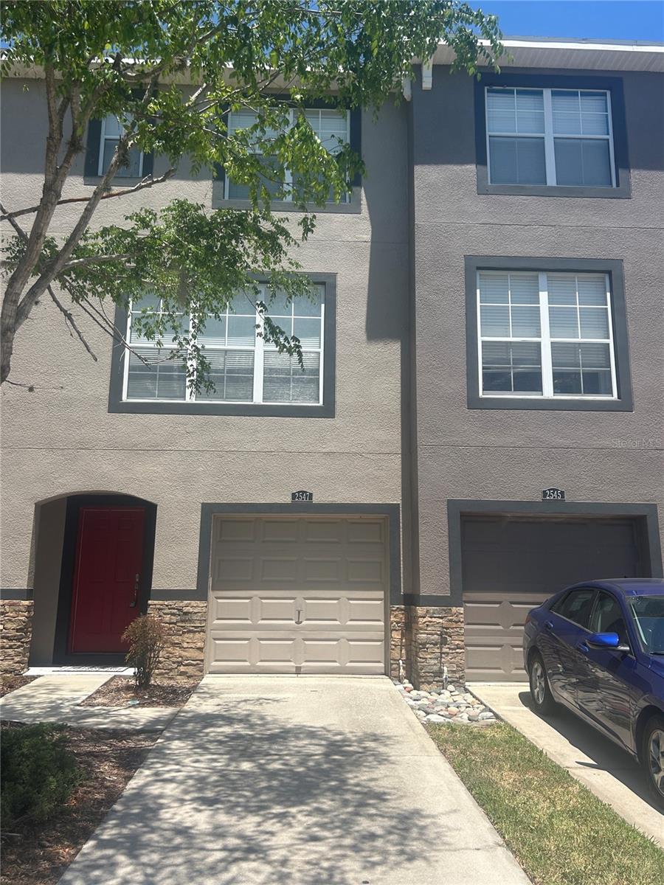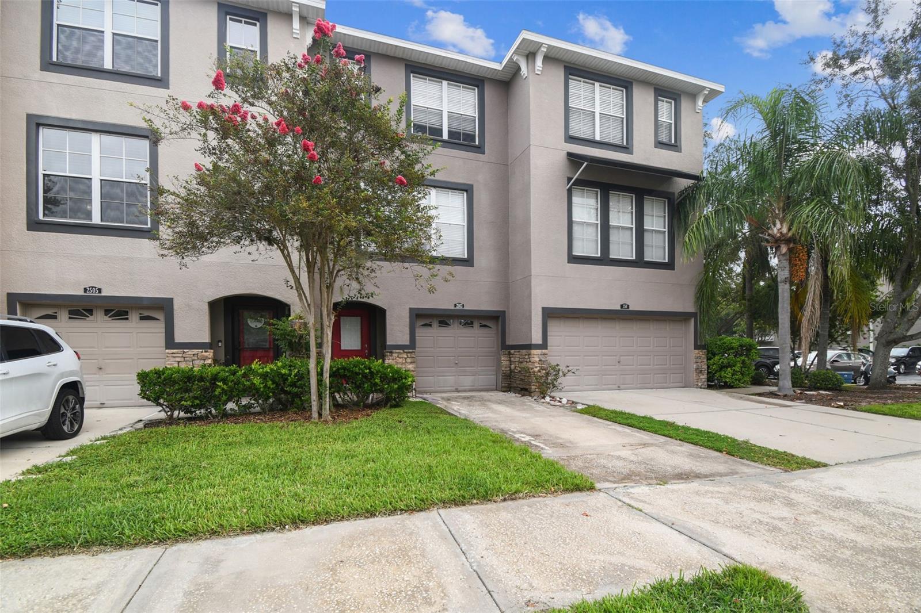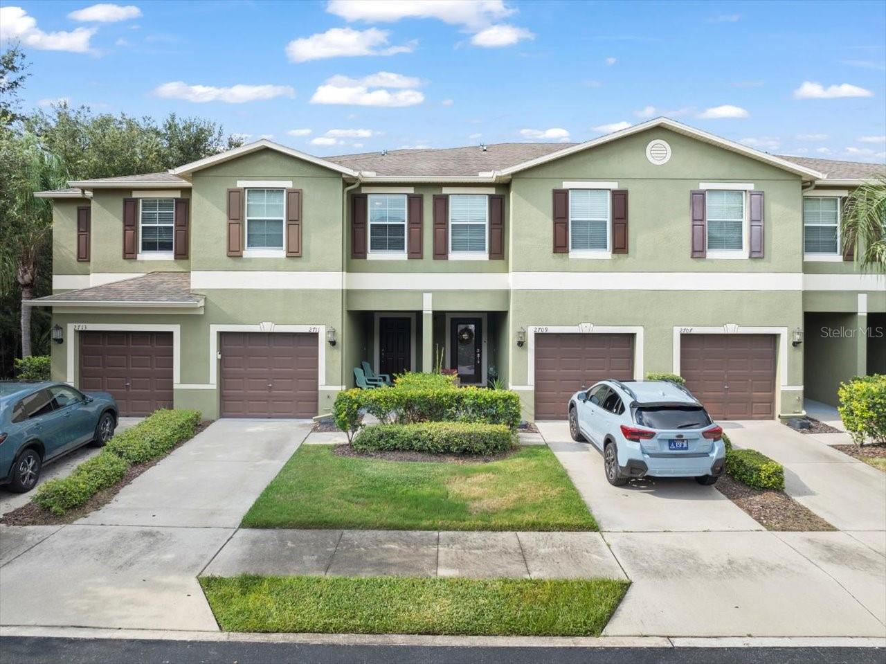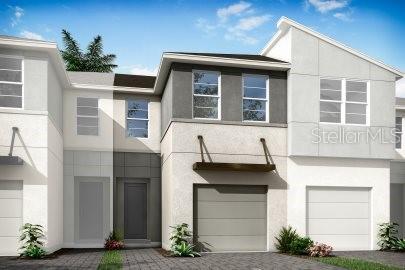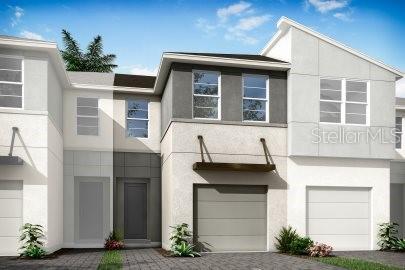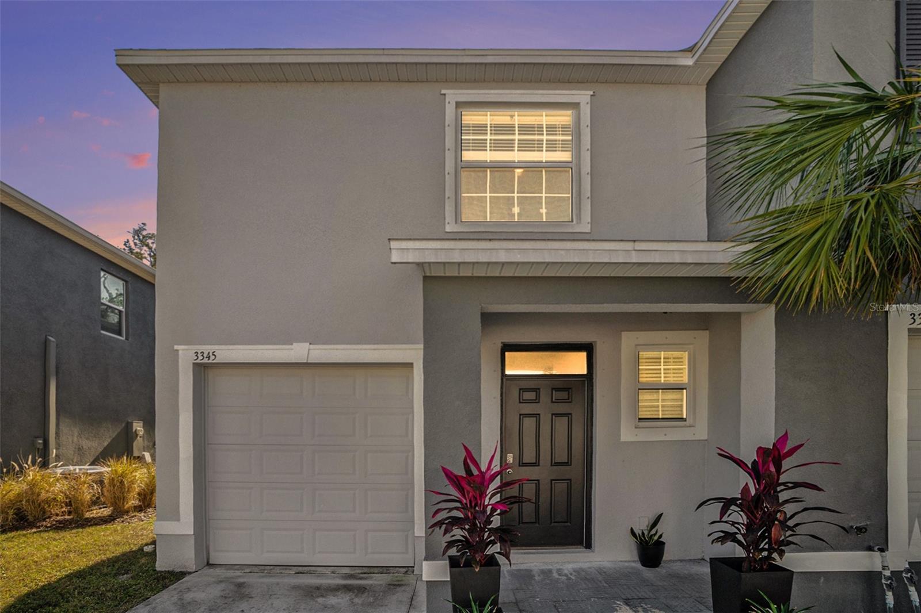PRICED AT ONLY: $305,000
Address: 2503 Middleton Grove Drive, Brandon, FL 33511
Description
This spacious 3 bedroom, 3.5 bath townhome offers the perfect blend of comfort and convenience, with a brand new roof (2025) for added peace of mind. Nestled within a gated community surrounded by mature trees and lush landscaping, residents enjoy a sparkling pool, walking paths, and a welcoming neighborhood atmosphere. Step inside to find a flexible floorplan designed to adapt to your lifestyle. On the first floor, youll find a private bedroom with two large closets, vinyl plank flooring, and sliding doors to a patio overlooking the poolideal as a guest suite, home office, or multi use retreat. This level also offers spacious under stair storage and direct access from the one car garage, which provides plenty of room for shelving and extra storage. Upstairs, the second floor is all about gathering. An open kitchen with generous dining space flows seamlessly into the great room, creating the ideal setting for entertaining or cozy nights in. The third floor begins with a versatile landing spaceperfect for a reading nook, study area, or small home officealongside a full laundry room with ample storage. The primary suite is a true retreat with two walk in closets and an en suite bath featuring a soaking tub. The secondary bedroom on this level offers a large closet and its own en suite bath with a tub, providing comfort and privacy for family or guests. Beyond your doorstep, youll love being just minutes from the mall, shops, dining, and everyday conveniences, with quick access to 301, I 75, and the Crosstown Expressway for an effortless commute. This townhome isnt just a place to liveits a place to truly enjoy life. Come see why today!
Property Location and Similar Properties
Payment Calculator
- Principal & Interest -
- Property Tax $
- Home Insurance $
- HOA Fees $
- Monthly -
For a Fast & FREE Mortgage Pre-Approval Apply Now
Apply Now
 Apply Now
Apply Now- MLS#: TB8429357 ( Residential )
- Street Address: 2503 Middleton Grove Drive
- Viewed: 1
- Price: $305,000
- Price sqft: $140
- Waterfront: No
- Year Built: 2006
- Bldg sqft: 2180
- Bedrooms: 3
- Total Baths: 4
- Full Baths: 3
- 1/2 Baths: 1
- Garage / Parking Spaces: 1
- Additional Information
- Geolocation: 27.9149 / -82.3289
- County: HILLSBOROUGH
- City: Brandon
- Zipcode: 33511
- Subdivision: Lake Brandon Prcl 113
- Elementary School: Lamb
- Middle School: Giunta
- High School: Spoto
- Provided by: SMITH & ASSOCIATES REAL ESTATE
- DMCA Notice
Features
Building and Construction
- Covered Spaces: 0.00
- Exterior Features: Lighting
- Flooring: Carpet, Tile, Vinyl
- Living Area: 1917.00
- Roof: Shingle
Land Information
- Lot Features: CityLot, OutsideCityLimits, Landscaped
School Information
- High School: Spoto High-HB
- Middle School: Giunta Middle-HB
- School Elementary: Lamb Elementary
Garage and Parking
- Garage Spaces: 1.00
- Open Parking Spaces: 0.00
- Parking Features: Driveway, Garage, GarageDoorOpener
Eco-Communities
- Pool Features: InGround, Association, Community
- Water Source: Public
Utilities
- Carport Spaces: 0.00
- Cooling: CentralAir, Zoned, CeilingFans
- Heating: Central
- Pets Allowed: BreedRestrictions, CatsOk, DogsOk
- Sewer: PublicSewer
- Utilities: ElectricityConnected, MunicipalUtilities
Amenities
- Association Amenities: Clubhouse, Gated, Park, Pool
Finance and Tax Information
- Home Owners Association Fee Includes: MaintenanceGrounds, MaintenanceStructure, PestControl, Pools, Sewer, Water
- Home Owners Association Fee: 465.00
- Insurance Expense: 0.00
- Net Operating Income: 0.00
- Other Expense: 0.00
- Pet Deposit: 0.00
- Security Deposit: 0.00
- Tax Year: 2024
- Trash Expense: 0.00
Other Features
- Appliances: Dishwasher, Microwave, Range, Refrigerator
- Country: US
- Interior Features: BuiltInFeatures, CeilingFans, EatInKitchen, HighCeilings, KitchenFamilyRoomCombo, MainLevelPrimary, StoneCounters, UpperLevelPrimary, WalkInClosets, WoodCabinets
- Legal Description: LAKE BRANDON PARCEL 113 LOT 5 BLOCK 28
- Levels: ThreeOrMore
- Area Major: 33511 - Brandon
- Occupant Type: Owner
- Parcel Number: U-32-29-20-83L-000028-00005.0
- Style: Contemporary
- The Range: 0.00
- View: Pool
- Zoning Code: PD
Nearby Subdivisions
2hf The Townhomes At Kensingt
2hf | The Townhomes At Kensing
Bloomingdale Townes
Brandon Pointe
Buckhorn Creek
District/bloomingdale
Districtbloomingdale
Edgewater At Lake Brandon
Edgewater At Lake Brandon-part
Edgewater At Lake Brandonpart
Kingss Court Twnhms
Lake Brandon Prcl 113
Lake Brandon Twnhms 114a
Lumsden Reserve Twnhms
Providence Twnhms Ph 3
Retreat
The Townhomes At Kensington Ph
The Twnhms At Kensington Ph
Vista Cay
Whispering Oaks Twnhms
Similar Properties
Contact Info
- The Real Estate Professional You Deserve
- Mobile: 904.248.9848
- phoenixwade@gmail.com








































