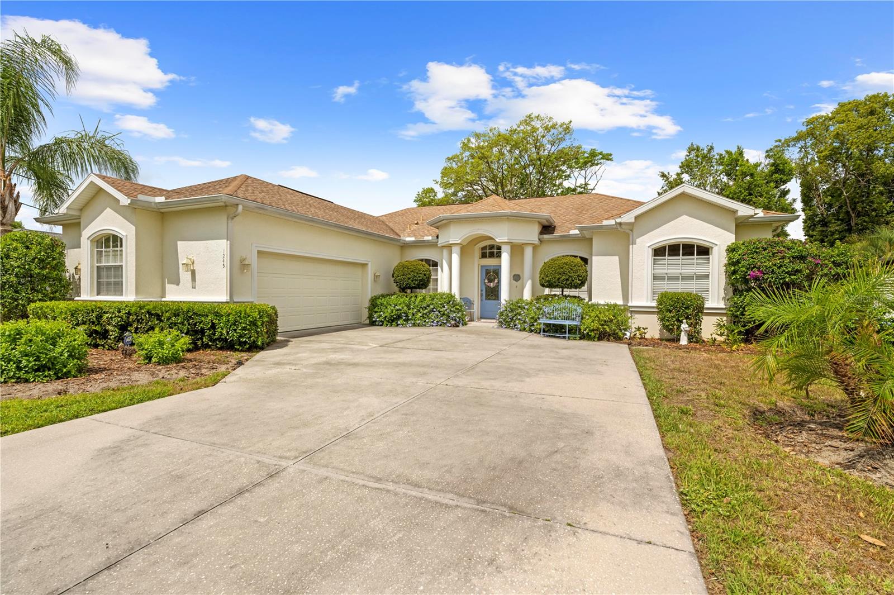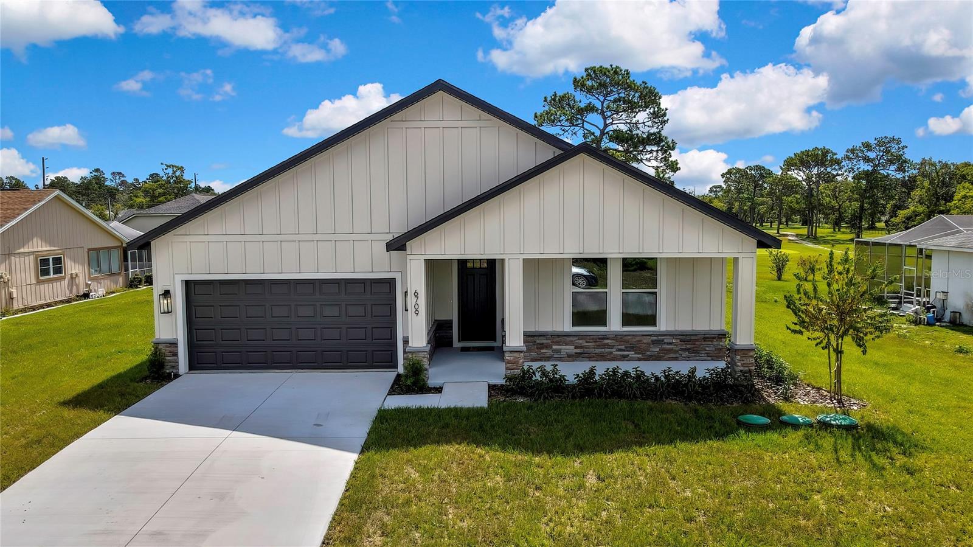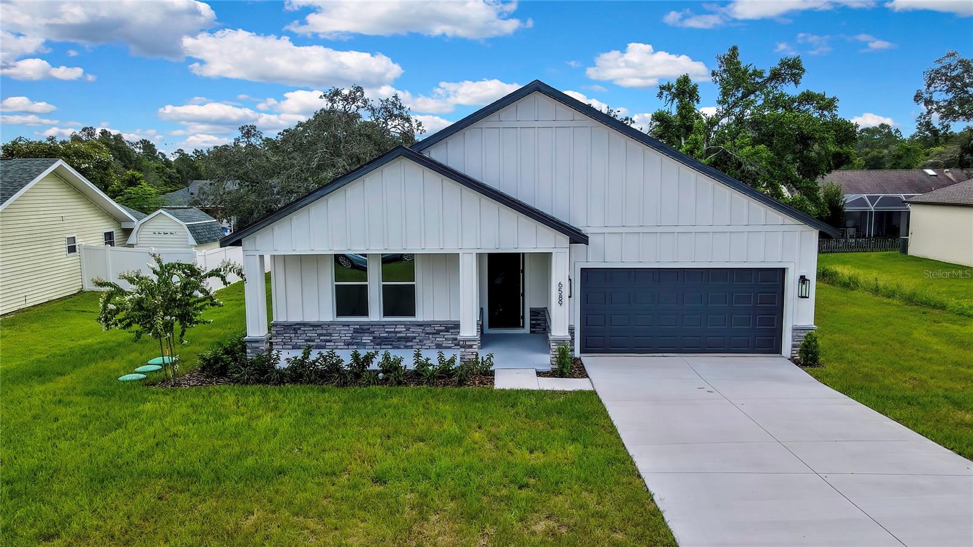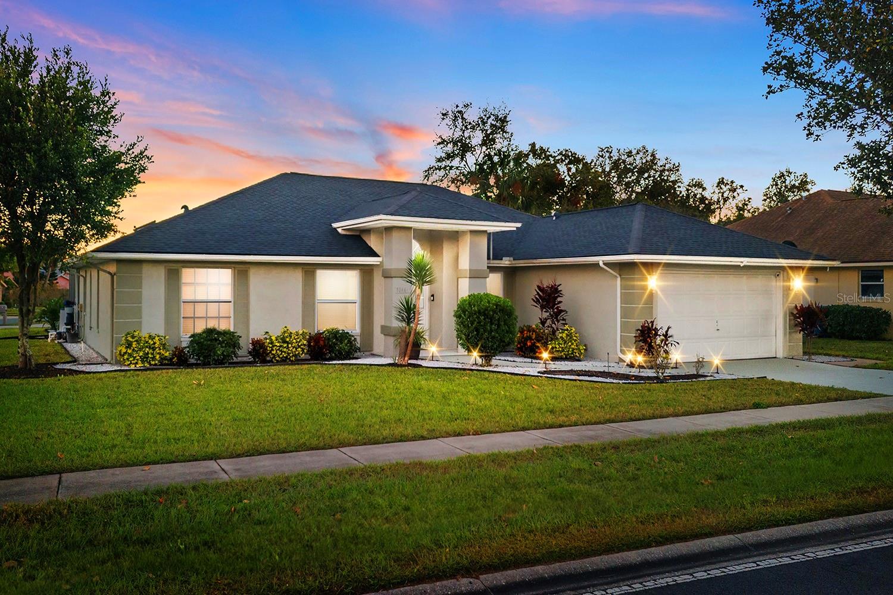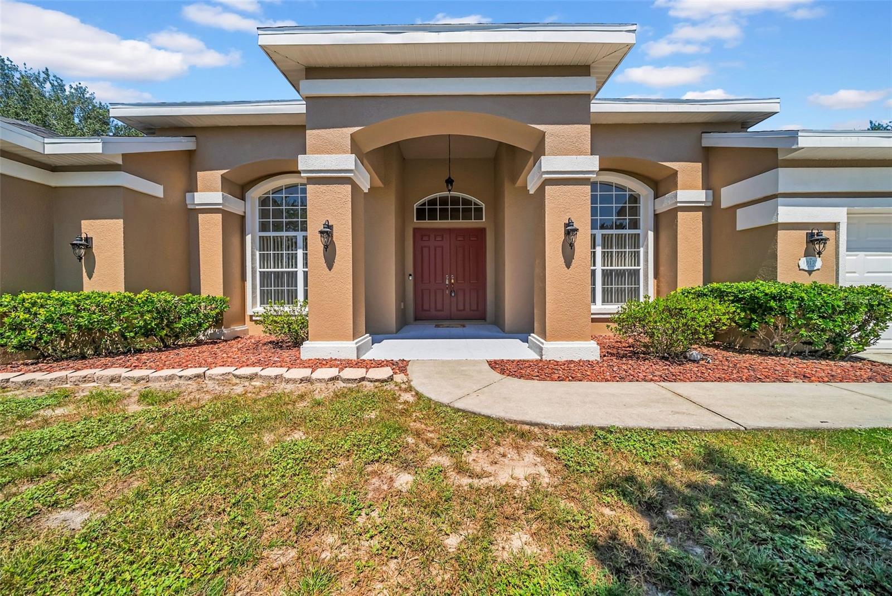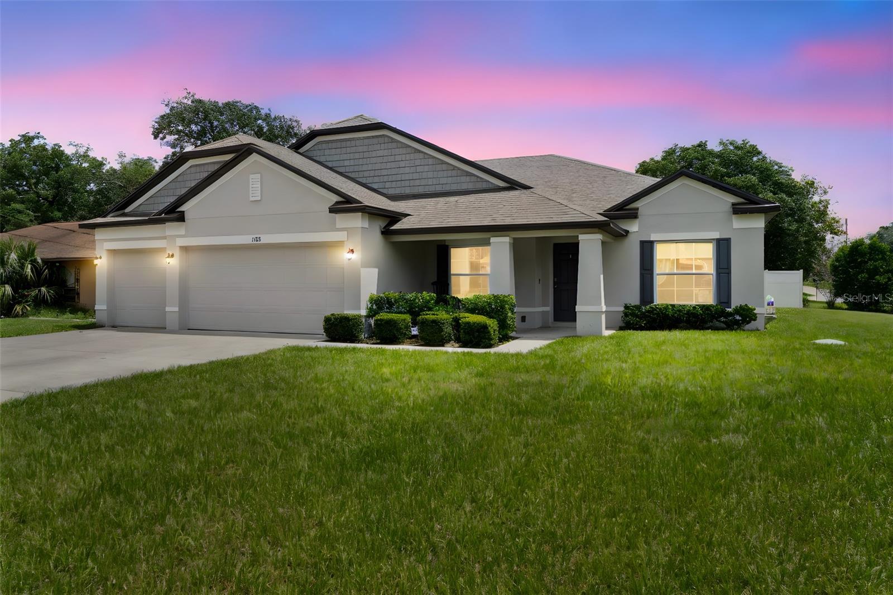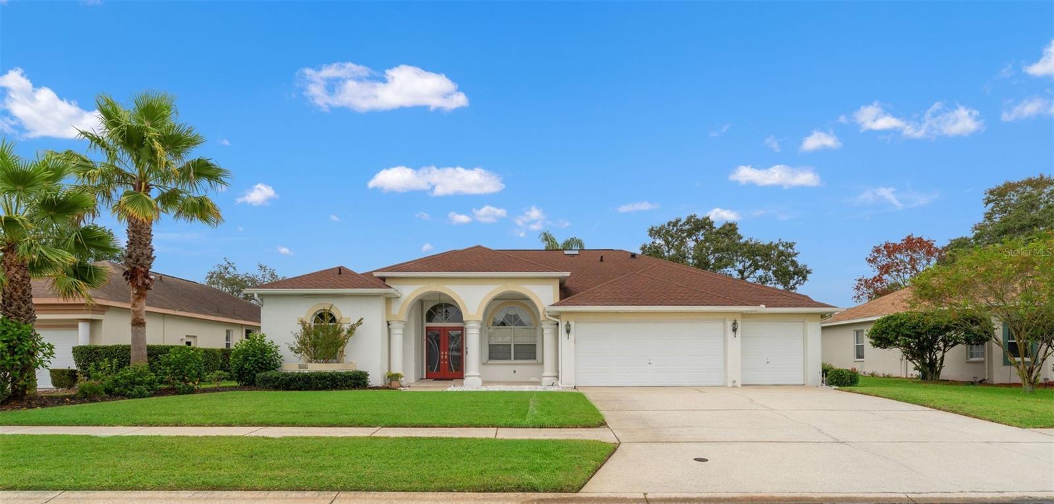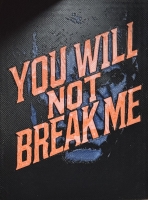PRICED AT ONLY: $435,000
Address: 9414 Lorendale Circle, Spring Hill, FL 34608
Description
One or more photo(s) has been virtually staged. Move In Ready 3 Bedroom Home with Pool & Workshop on Acre Spring Hill, FL
Welcome to your dream home in the heart of Spring Hill, tucked away in a quiet, well established neighborhood with no HOA! This beautifully maintained 3 bedroom, 2 bathroom single family home sits on a spacious acre lot, offering the perfect blend of comfort, privacy, and functionality.
Step inside to discover a freshly painted interior with brand new carpet throughout, a split floor plan, and a cozy wood burning fireplace that adds warmth and character. The heart of the home features an inviting kitchen with quartz countertops, wood cabinets, and ample space for cooking and entertaining. The primary suite offers dual walk in closets and a luxurious ensuite bath complete with a large jetted tub for ultimate relaxation.
Enjoy Florida living year round in your large fully enclosed pool area, perfect for gatherings or peaceful afternoons. The fenced backyard ensures privacy, while the 2 car garage and an impressive 20' x 40' enclosed workshop/RV storage building with extra height provide plenty of space for vehicles, toys, or hobbies
Highlights Include:
3 Bedrooms / 2 Bathrooms
Acre Lot Fully Fenced Sides & Back
Split Floor Plan w/ Wood Burning Fireplace
Enclosed Pool Area
Quartz Countertops & Wood Cabinets
Dual Walk In Closets in Primary Bedroom
Jetted Tub in Primary Bathroom
Oversized 20' x 40' Workshop/RV Building
NO HOA Bring Your Boat, RV, or Toys!
This home is move in ready and waiting for its new owner. Schedule your private tour today and experience all the comfort and value this Spring Hill gem has to offer!
Property Location and Similar Properties
Payment Calculator
- Principal & Interest -
- Property Tax $
- Home Insurance $
- HOA Fees $
- Monthly -
For a Fast & FREE Mortgage Pre-Approval Apply Now
Apply Now
 Apply Now
Apply Now- MLS#: TB8427680 ( Residential )
- Street Address: 9414 Lorendale Circle
- Viewed: 5
- Price: $435,000
- Price sqft: $155
- Waterfront: No
- Year Built: 1987
- Bldg sqft: 2805
- Bedrooms: 3
- Total Baths: 2
- Full Baths: 2
- Garage / Parking Spaces: 2
- Days On Market: 49
- Additional Information
- Geolocation: 28.4711 / -82.5624
- County: HERNANDO
- City: Spring Hill
- Zipcode: 34608
- Subdivision: Waterfall Place
- Provided by: SOUTHERN BELLE REALTY, INC
- DMCA Notice
Features
Building and Construction
- Covered Spaces: 0.00
- Exterior Features: SprinklerIrrigation, Storage
- Flooring: Carpet, CeramicTile, Wood
- Living Area: 2027.00
- Other Structures: Workshop
- Roof: Shingle
Land Information
- Lot Features: Landscaped
Garage and Parking
- Garage Spaces: 2.00
- Open Parking Spaces: 0.00
- Parking Features: Garage, GarageDoorOpener, RvGarage
Eco-Communities
- Pool Features: Gunite, InGround, ScreenEnclosure
- Water Source: Public
Utilities
- Carport Spaces: 0.00
- Cooling: CentralAir, CeilingFans
- Heating: ExhaustFan, Electric
- Sewer: SepticTank
- Utilities: ElectricityConnected, FiberOpticAvailable, HighSpeedInternetAvailable, WaterConnected
Finance and Tax Information
- Home Owners Association Fee: 0.00
- Insurance Expense: 0.00
- Net Operating Income: 0.00
- Other Expense: 0.00
- Pet Deposit: 0.00
- Security Deposit: 0.00
- Tax Year: 2024
- Trash Expense: 0.00
Other Features
- Appliances: ConvectionOven, Cooktop, Dishwasher, ElectricWaterHeater, Disposal, Microwave
- Country: US
- Interior Features: CeilingFans, CathedralCeilings, EatInKitchen, MainLevelPrimary, VaultedCeilings, WalkInClosets, SeparateFormalDiningRoom
- Legal Description: WATERFALL PLACE LOT 5
- Levels: One
- Area Major: 34608 - Spring Hill/Brooksville
- Occupant Type: Vacant
- Parcel Number: R24-223-17-3798-0000-0050
- Possession: CloseOfEscrow
- Style: Florida, Traditional
- The Range: 0.00
- Zoning Code: RESI
Nearby Subdivisions
Amidon Woods
El Pico Unrec
Gardens At Seven Hills Ph 2
Golfers Club Est Unit 11
Golfers Club Estate
Greens At Seven Hills Ph 1
Horizon North Ph Ii
Links At Seven Hills
Links At Seven Hills Unit 10
Links At Seven Hills Unit 8
Links At Seven Hills Unit 9
N/a
Not On List
Oakridge Estates
Oakridge Estates Unit 1
Orchard Park
Orchard Park Unit 2
Palms At Seven Hills
Rainbow Hills Estates
Reserve At Seven Hills Ph 2
Seven Hills
Seven Hills Unit 1
Seven Hills Unit 3
Seven Hills Unit 4
Seven Hills Unit 5
Seven Hills Unit 7
Skyland Pines
Solar Woods Estates
Spring Hill
Spring Hill Un 8
Spring Hill Unit 1
Spring Hill Unit 14
Spring Hill Unit 15
Spring Hill Unit 16
Spring Hill Unit 17
Spring Hill Unit 18
Spring Hill Unit 20
Spring Hill Unit 21
Spring Hill Unit 22
Spring Hill Unit 23
Spring Hill Unit 23 Hernando S
Spring Hill Unit 25
Spring Hill Unit 25 Repl 2
Spring Hill Unit 4
Spring Hill Unit 6
Spring Hill Unit 6 Repl 1
Spring Hill Unit 7
Spring Hill Unit 8
Spring Hill Unit 9
Waterfall Place
Similar Properties
Contact Info
- The Real Estate Professional You Deserve
- Mobile: 904.248.9848
- phoenixwade@gmail.com





















































































