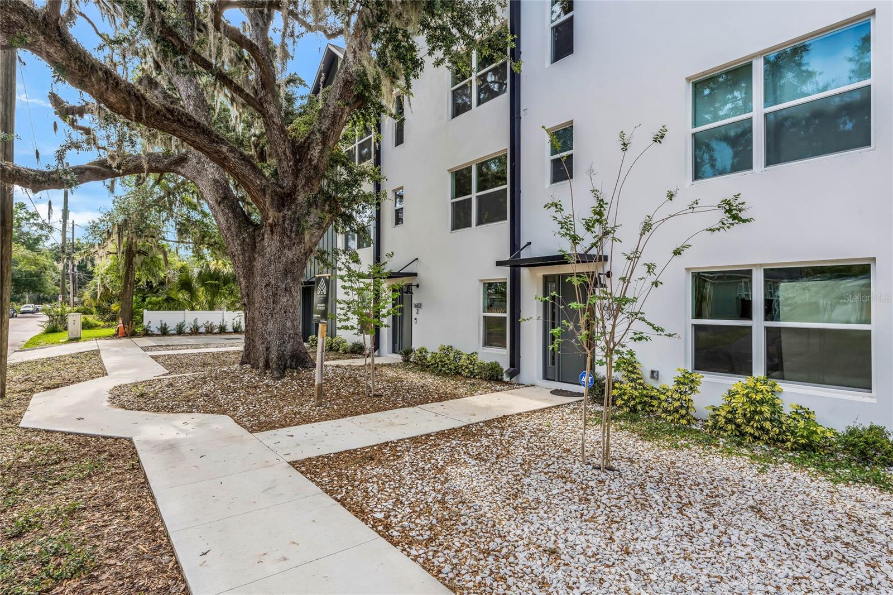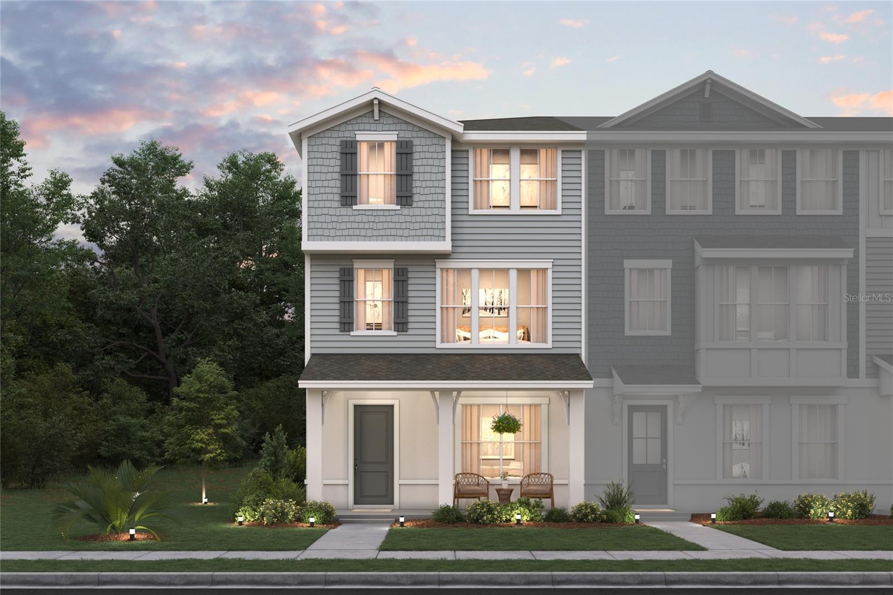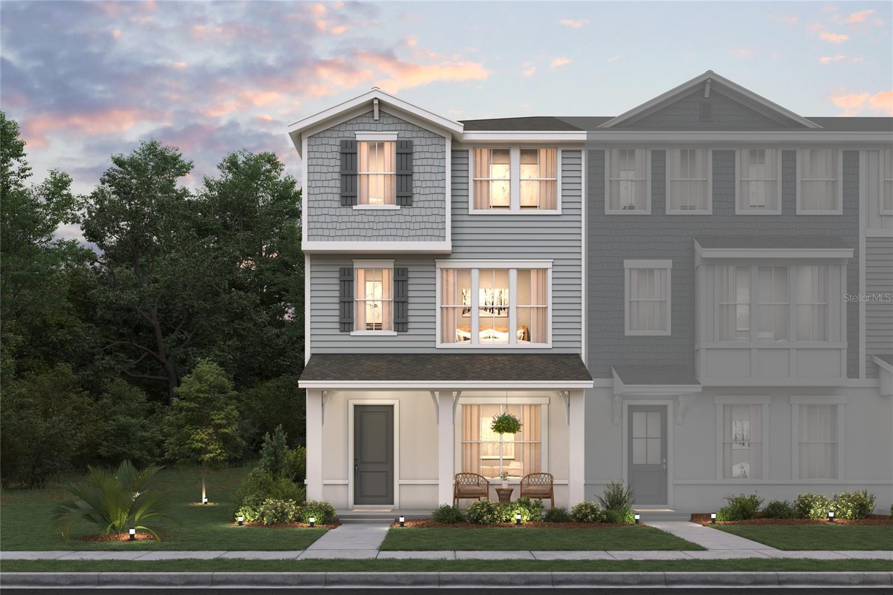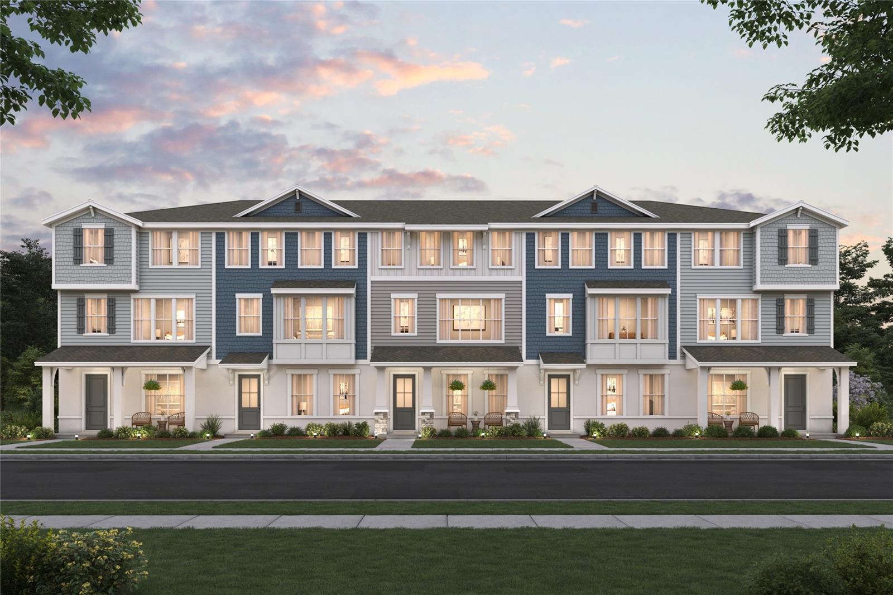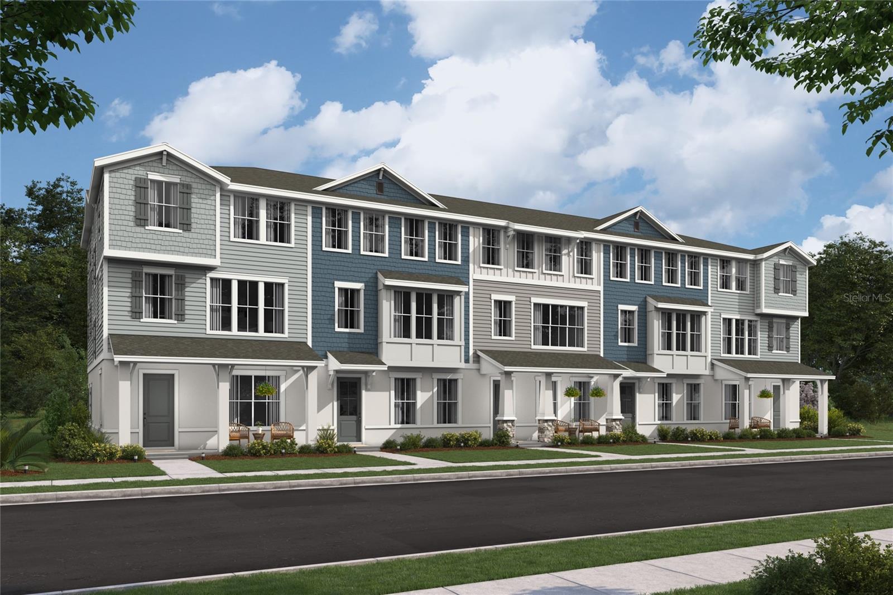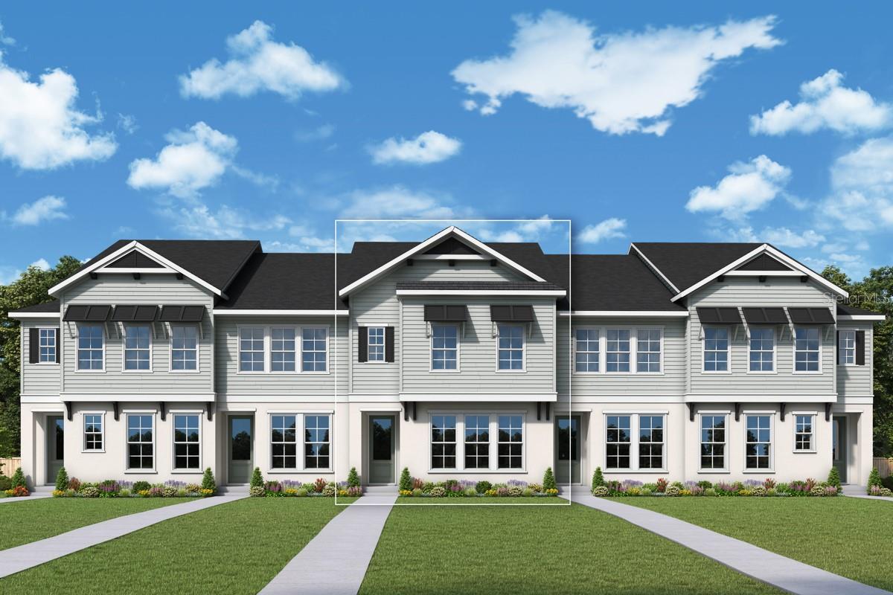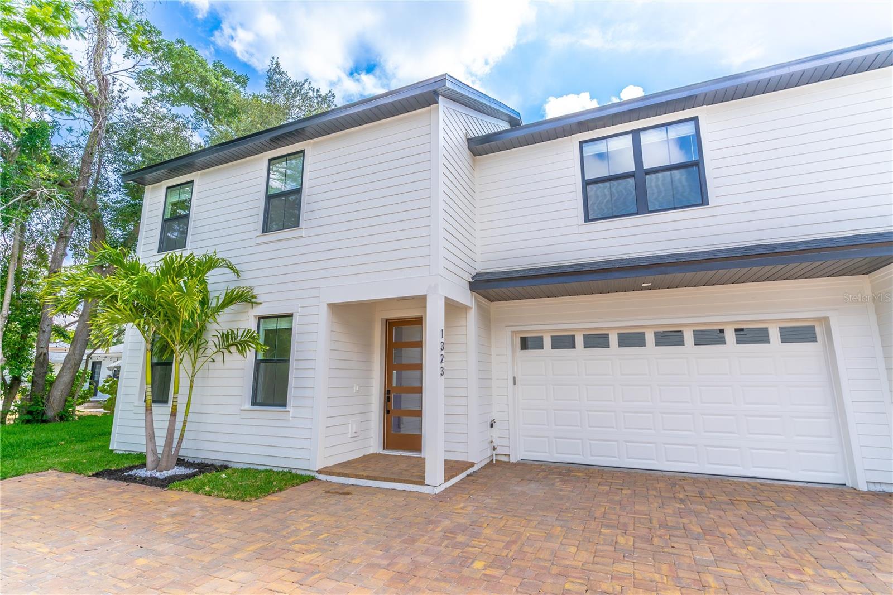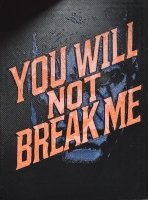PRICED AT ONLY: $586,400
Address: 4309 Roush Avenue, Orlando, FL 32803
Description
Under Construction. Welcome to the Sunward on Homesite 6 in Baldwin Park area! This beautifully designed 3 bedroom, 2.5 bath townhome by award winning David Weekley Homes offers a bright, open concept layout with expansive windows that fill the home with natural light. The main level features spacious living and dining areas ideal for everyday living and entertaining. Upstairs, the owners retreat provides a private and peaceful space with a generous en suite bath. Two additional bedrooms and a versatile loft offer flexible livingperfect for guests, family, or a home office. Located just steps from the desirable Baldwin Park community, residents enjoy access to scenic parks, fitness trails, dining, shopping, and a weekly farmers marketall just steps from your door. Experience quality craftsmanship, energy efficiency, and an unbeatable location.
Property Location and Similar Properties
Payment Calculator
- Principal & Interest -
- Property Tax $
- Home Insurance $
- HOA Fees $
- Monthly -
For a Fast & FREE Mortgage Pre-Approval Apply Now
Apply Now
 Apply Now
Apply Now- MLS#: TB8430474 ( Residential )
- Street Address: 4309 Roush Avenue
- Viewed: 3
- Price: $586,400
- Price sqft: $245
- Waterfront: No
- Year Built: 2025
- Bldg sqft: 2398
- Bedrooms: 3
- Total Baths: 3
- Full Baths: 2
- 1/2 Baths: 1
- Garage / Parking Spaces: 2
- Days On Market: 31
- Additional Information
- Geolocation: 28.5572 / -81.3261
- County: ORANGE
- City: Orlando
- Zipcode: 32803
- Subdivision: Baldwin Crossing
- Elementary School: Baldwin Park Elementary
- Middle School: Glenridge Middle
- High School: Winter Park High
- Provided by: WEEKLEY HOMES REALTY COMPANY
- DMCA Notice
Features
Building and Construction
- Builder Model: Sunward
- Builder Name: David Weekley Homes
- Covered Spaces: 0.00
- Exterior Features: SprinklerIrrigation, InWallPestControlSystem
- Flooring: Carpet, CeramicTile, Laminate, PorcelainTile
- Living Area: 1957.00
- Roof: Shingle
Property Information
- Property Condition: UnderConstruction
Land Information
- Lot Features: CornerLot, CityLot, Landscaped
School Information
- High School: Winter Park High
- Middle School: Glenridge Middle
- School Elementary: Baldwin Park Elementary
Garage and Parking
- Garage Spaces: 2.00
- Open Parking Spaces: 0.00
- Parking Features: AlleyAccess, Garage, GarageDoorOpener
Eco-Communities
- Green Energy Efficient: Doors, Hvac, Insulation, Roof, Windows
- Water Source: Public
Utilities
- Carport Spaces: 0.00
- Cooling: CentralAir, Zoned
- Heating: Central, ExhaustFan, Electric, HeatPump, RadiantCeiling, Zoned
- Pets Allowed: CatsOk, DogsOk, Yes
- Sewer: PublicSewer
- Utilities: CableAvailable, ElectricityConnected, FiberOpticAvailable, NaturalGasConnected, HighSpeedInternetAvailable, MunicipalUtilities, SewerConnected, UndergroundUtilities, WaterConnected
Amenities
- Association Amenities: MaintenanceGrounds, Trails
Finance and Tax Information
- Home Owners Association Fee Includes: MaintenanceGrounds, MaintenanceStructure
- Home Owners Association Fee: 289.05
- Insurance Expense: 0.00
- Net Operating Income: 0.00
- Other Expense: 0.00
- Pet Deposit: 0.00
- Security Deposit: 0.00
- Tax Year: 2024
- Trash Expense: 0.00
Other Features
- Appliances: Dishwasher, ElectricWaterHeater, Disposal, IceMaker, Microwave, Range, Refrigerator
- Country: US
- Interior Features: HighCeilings, OpenFloorplan, SolidSurfaceCounters, UpperLevelPrimary, WalkInClosets, Loft
- Legal Description: Baldwin Crossing 118/91 Lot 6
- Levels: Two
- Area Major: 32803 - Orlando/Colonial Town
- Occupant Type: Vacant
- Parcel Number: 21-22-30-0501-00-060
- Style: Coastal
- The Range: 0.00
- View: Water
- Zoning Code: RES
Nearby Subdivisions
Similar Properties
Contact Info
- The Real Estate Professional You Deserve
- Mobile: 904.248.9848
- phoenixwade@gmail.com









