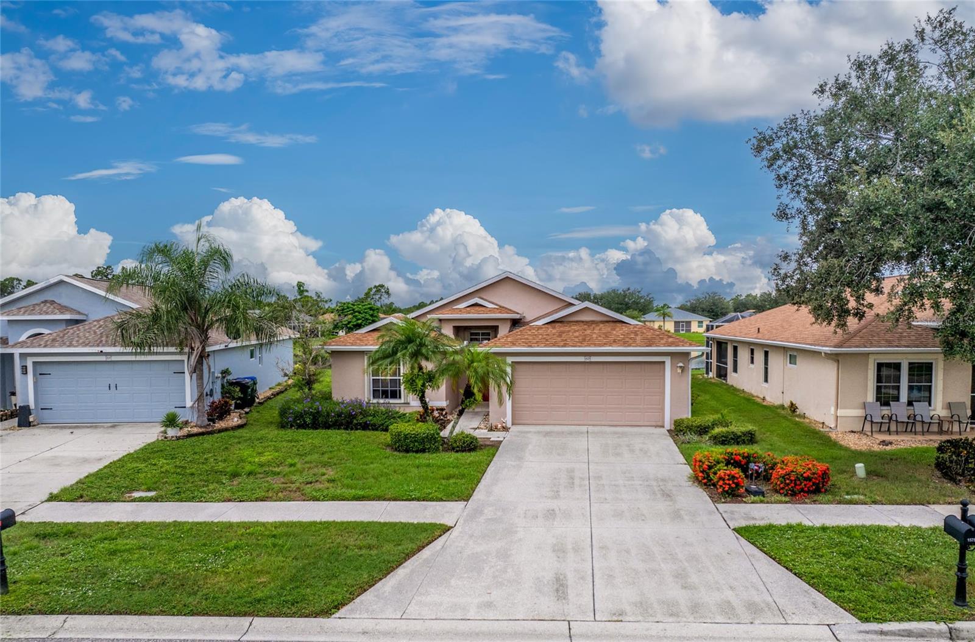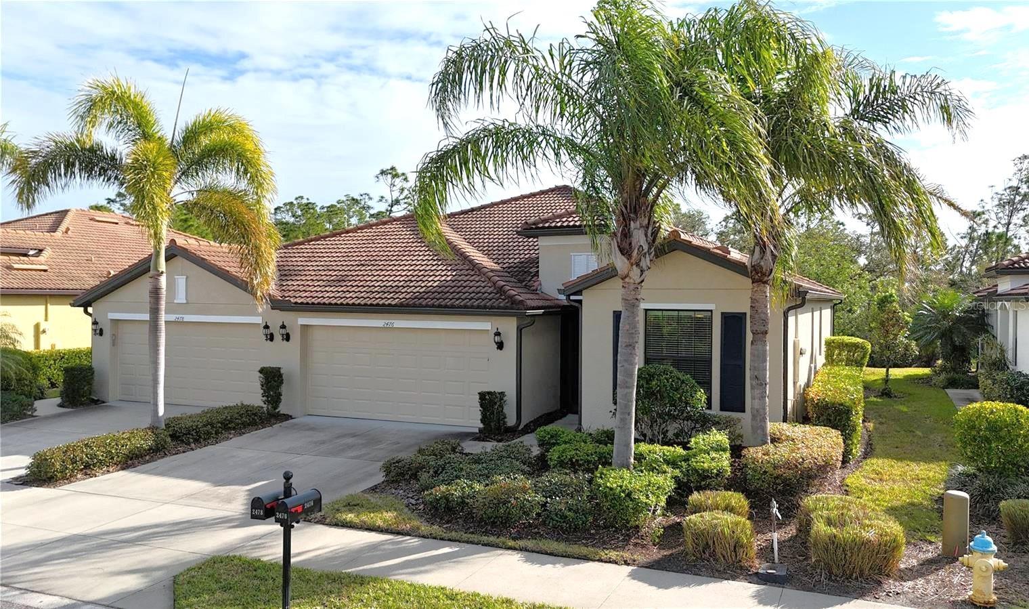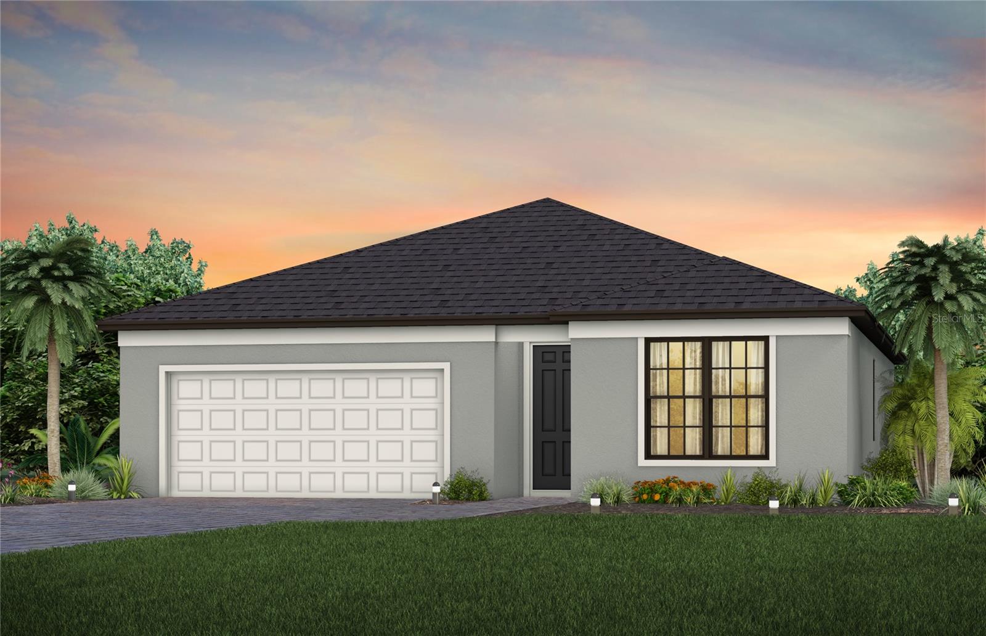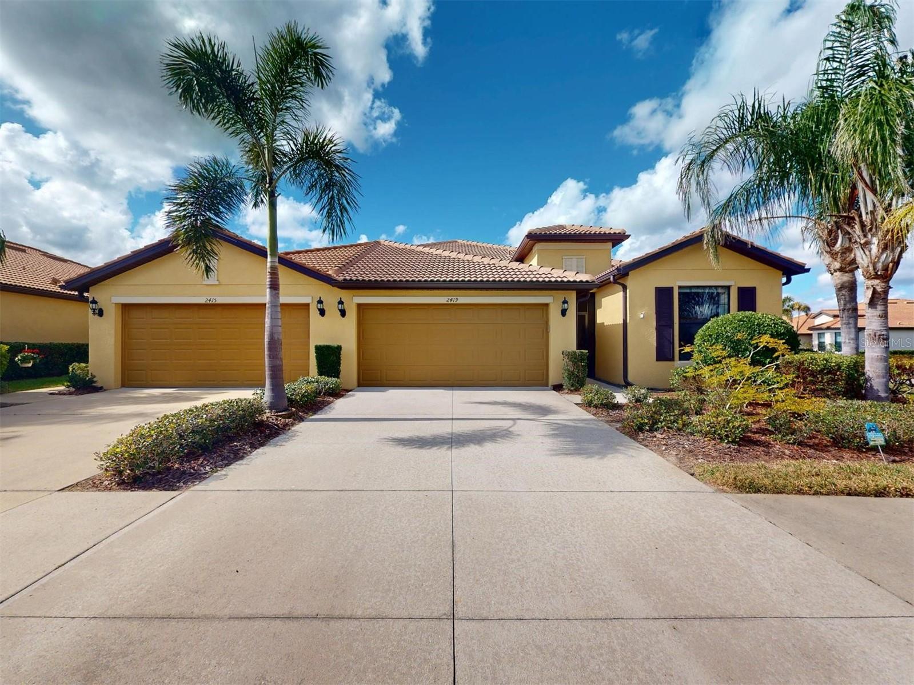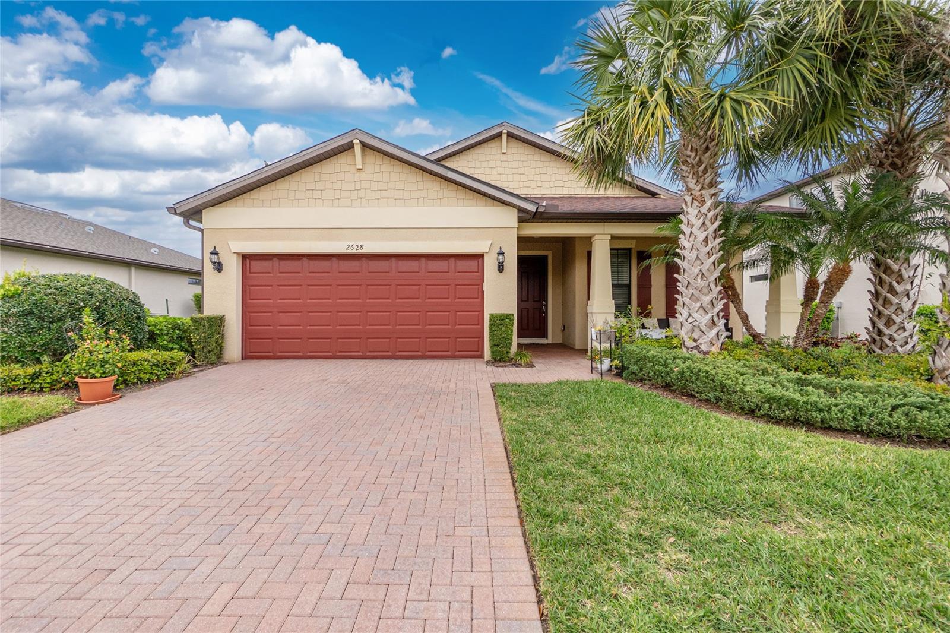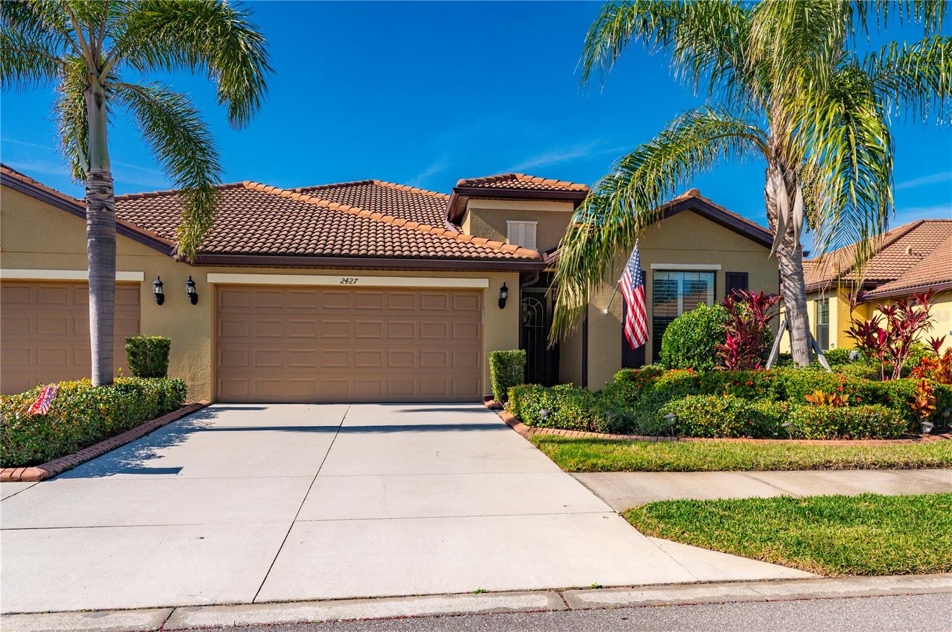PRICED AT ONLY: $270,000
Address: 2476 Daisy Drive, North Port, FL 34289
Description
Experience a luxurious, maintenance free lifestyle in the 55+ Del Webb community of Cypress Falls at The Woodlands! This meticulously kept 2 bedroom + den, 2 bath home villa radiates w/ light, openness & tranquility offering the perfect blend of comfort & elegance. Nestled within a peaceful setting, this home invites relaxation from the moment you arrive. Drive up & be greeted w/ lush Florida landscaping including perfectly trimmed shrubbery, manicured green grass & swaying palm trees. A newly screened front entryway sets the tone for the inviting ambiance inside as you step through the beautiful etched glass front door into a spacious, open concept layout featuring soaring ceilings, luxury plank vinyl flooring & neutral colors throughout The kitchen is a showstoppergranite countertops, decorative tile backsplash, Stainless steel appliances that pair beautifully with the dark 42" wood cabinets complete with crown molding. Enjoy the ample counter space as well as recessed lighting, under cabinet illumination, a closet style pantry, and a convenient breakfast bar that seamlessly connects the kitchen to the dining and living room, creating a warm and inviting atmosphere for gatherings! The dining room is accented perfectly by a stylish hanging light and offers plenty of room for a table and chairs. The expansive living room has ample space for friends and family, making it the heart of the home. The split bedroom layout ensures privacy for you and your guests and includes a large den with French doors offering versatility for various uses. Retreat to the spacious owners suite that is tucked away right off the living room, featuring a ceiling fan, walk in closet, and a stunning window overlooking the private preservea peaceful view to wake up to each day.
The en suite bath features dual sinks, upgraded faucet package, granite countertops, wood cabinetry (which includes 4 pull out drawers) and a walk in shower with frame less glass door enclosure, perfect for a spa like experience! The guest bedroom is generously sized with a ceiling fan and a built in closet. The nearby guest bath doesnt disappoint w/ granite countertops, dark wood cabinets & a shower/tub combo w/ upgraded tiled walls. The interior laundry room has a matching whirlpool washer & dryer w/ added wood cabinets above, perfect for all your extra laundry room necessities. You will also find a full size sink vanity & wood cabinet below. Open the triple sliding glass doors & take in the peace & privacy w/ no rear neighbors, allowing you to fully appreciate the extended back lanaia perfect spot for outdoor dining, or simply unwinding in the serene surroundings. Lawn care and irrigation are included in your HOA, so your days of mowing, edging & weeding are over! The community is small enough to still have a small town feel, while large enough to have all the activities & amenities youd love to enjoy in your retirement years including: a resistance pool, beach access pool, spa, pickle ball courts, bocce ball, billiard's, ping pong, horse shoes, library, internet caf; to the numerous clubs & classes, crafters, Bridge, poker, euchre, yoga, tai chi, water aerobics, dance club, mah jong & more. Community activities also include Bingo, parties & professional entertainment. Active individuals and enthusiasts will revel in the community's tennis courts, while the 55+ community aspect ensures a neighborly vibe with plenty of engaging activities for the mature homeowner!
Property Location and Similar Properties
Payment Calculator
- Principal & Interest -
- Property Tax $
- Home Insurance $
- HOA Fees $
- Monthly -
For a Fast & FREE Mortgage Pre-Approval Apply Now
Apply Now
 Apply Now
Apply Now- MLS#: C7515814 ( Residential )
- Street Address: 2476 Daisy Drive
- Viewed: 1
- Price: $270,000
- Price sqft: $121
- Waterfront: No
- Year Built: 2016
- Bldg sqft: 2237
- Bedrooms: 2
- Total Baths: 2
- Full Baths: 2
- Garage / Parking Spaces: 2
- Days On Market: 17
- Additional Information
- Geolocation: 27.0868 / -82.1358
- County: SARASOTA
- City: North Port
- Zipcode: 34289
- Subdivision: Cypress Falls Ph 1c
- Elementary School: Toledo Blade Elementary
- Middle School: Woodland Middle School
- High School: North Port High
- Provided by: RE/MAX PALM REALTY
- DMCA Notice
Features
Building and Construction
- Builder Name: Pulte Homes- Del Webb
- Covered Spaces: 0.00
- Exterior Features: SprinklerIrrigation, Lighting, RainGutters, StormSecurityShutters
- Flooring: LuxuryVinyl
- Living Area: 1572.00
- Roof: Tile
Property Information
- Property Condition: NewConstruction
Land Information
- Lot Features: CityLot, Flat, Level, OutsideCityLimits, BuyerApprovalRequired, Landscaped
School Information
- High School: North Port High
- Middle School: Woodland Middle School
- School Elementary: Toledo Blade Elementary
Garage and Parking
- Garage Spaces: 2.00
- Open Parking Spaces: 0.00
- Parking Features: Covered, Driveway, Garage, GarageDoorOpener, OnStreet
Eco-Communities
- Pool Features: Gunite, Heated, InGround, Association, Community
- Water Source: Public
Utilities
- Carport Spaces: 0.00
- Cooling: CentralAir, CeilingFans
- Heating: Central
- Pets Allowed: BreedRestrictions, Yes
- Sewer: PublicSewer
- Utilities: CableConnected, ElectricityConnected, HighSpeedInternetAvailable, MunicipalUtilities, PhoneAvailable, SewerConnected, WaterConnected
Amenities
- Association Amenities: Clubhouse, FitnessCenter, Gated, Pickleball, Pool, RecreationFacilities, TennisCourts
Finance and Tax Information
- Home Owners Association Fee Includes: AssociationManagement, CommonAreas, CableTv, Internet, MaintenanceGrounds, MaintenanceStructure, Pools, RecreationFacilities, RoadMaintenance, Taxes
- Home Owners Association Fee: 1306.89
- Insurance Expense: 0.00
- Net Operating Income: 0.00
- Other Expense: 0.00
- Pet Deposit: 0.00
- Security Deposit: 0.00
- Tax Year: 2024
- Trash Expense: 0.00
Other Features
- Appliances: Dryer, Dishwasher, ElectricWaterHeater, Microwave, Range, Refrigerator, Washer
- Country: US
- Interior Features: BuiltInFeatures, CeilingFans, EatInKitchen, HighCeilings, LivingDiningRoom, MainLevelPrimary, OpenFloorplan, StoneCounters, SplitBedrooms, WalkInClosets, WoodCabinets
- Legal Description: LOT 23, BLK 68, CYPRESS FALLS PHASE 1C
- Levels: One
- Area Major: 34289 - North Port
- Occupant Type: Vacant
- Parcel Number: 1113020047
- Possession: CloseOfEscrow
- Style: Florida
- The Range: 0.00
- Zoning Code: PCDN
Nearby Subdivisions
3458 Strand At Cedar Grove
Arbor Oaks At The Woodlands
Arbor Oaksthe Woodlands
Cedar Grove
Cedar Grove At The Woodlands
Cedar Grove Ph 1a
Cedar Grove Ph 1b
Cedar Grove Ph 2a
Cedar Grove Ph 2b
Cypress
Cypress Falls
Cypress Falls At The Woodlands
Cypress Falls Ph 1c
Cypress Falls Ph 1d
Cypress Falls Ph 1e
Cypress Falls Ph 2a 2b
Cypress Falls Ph 2a 2b
Cypress Falls Ph 2c
Cypress Falls Ph 2d
Cypress Falls Ph 2e
Cypress Falls Phase 2e
Lakeside Plantation
Lakeside Plantation Rep 02
North Port
The Carriage Homes Of Lakeside
Woodlands
Similar Properties
Contact Info
- The Real Estate Professional You Deserve
- Mobile: 904.248.9848
- phoenixwade@gmail.com
































































































