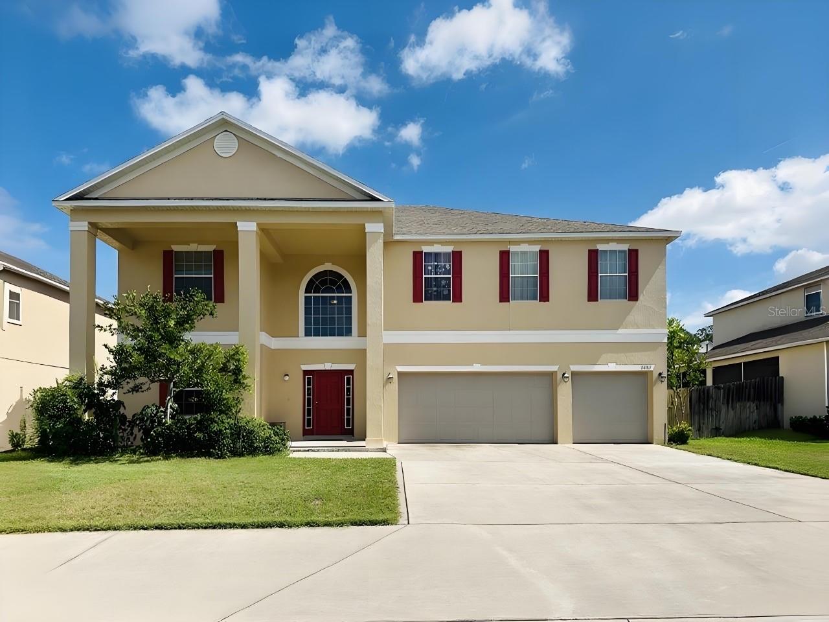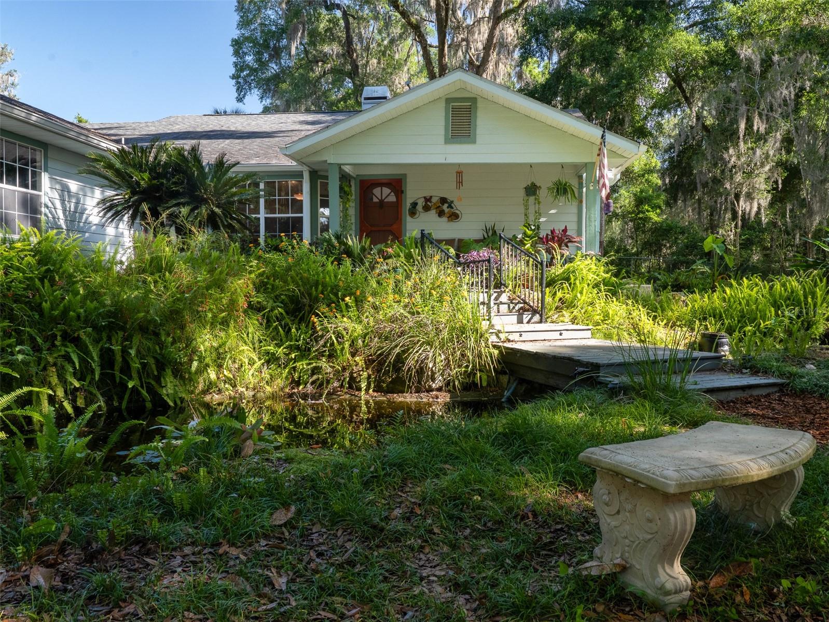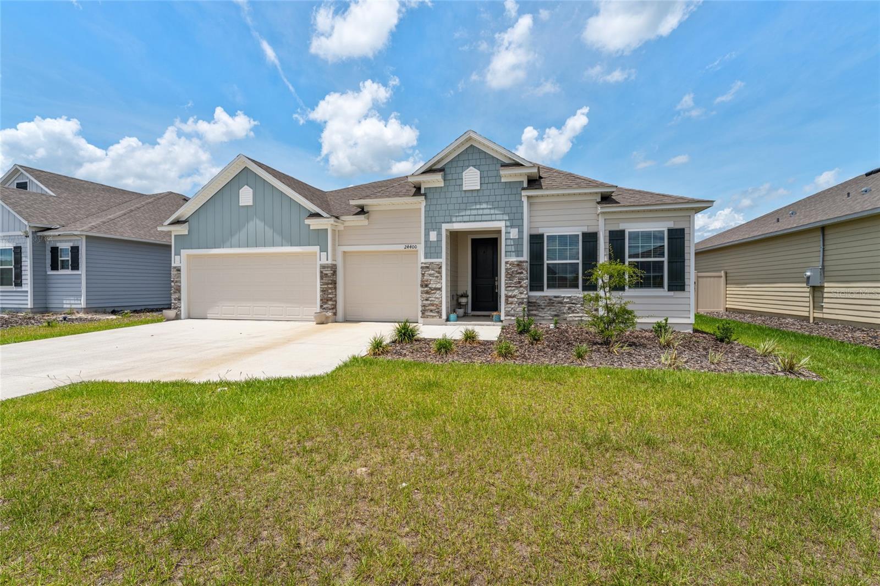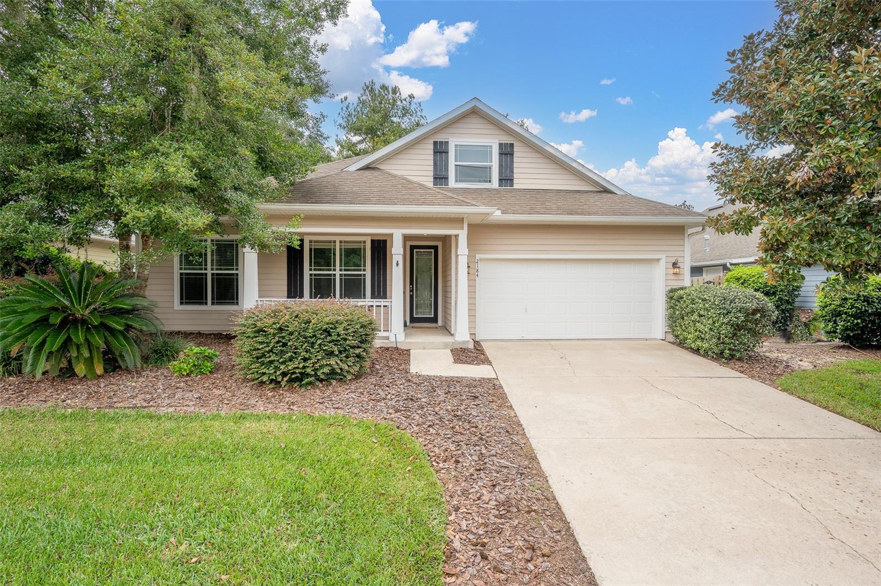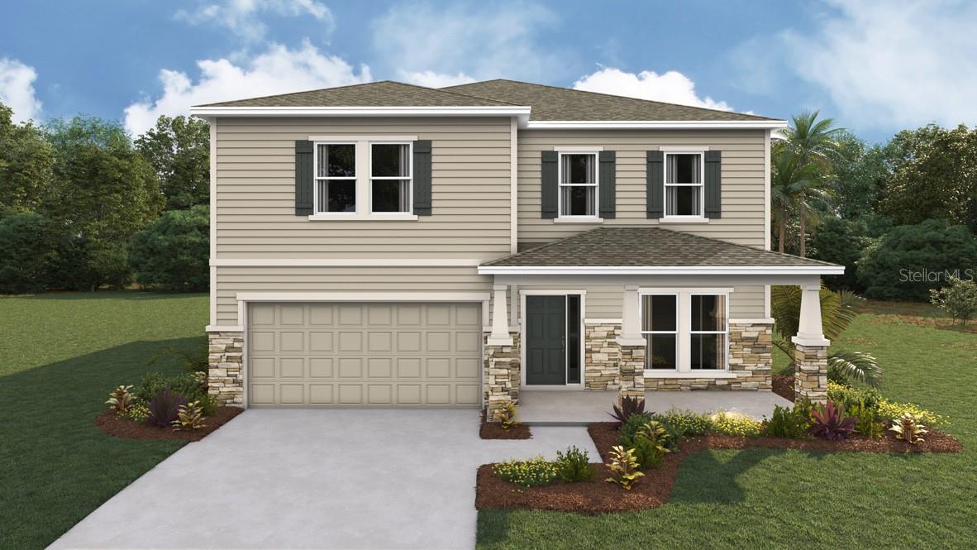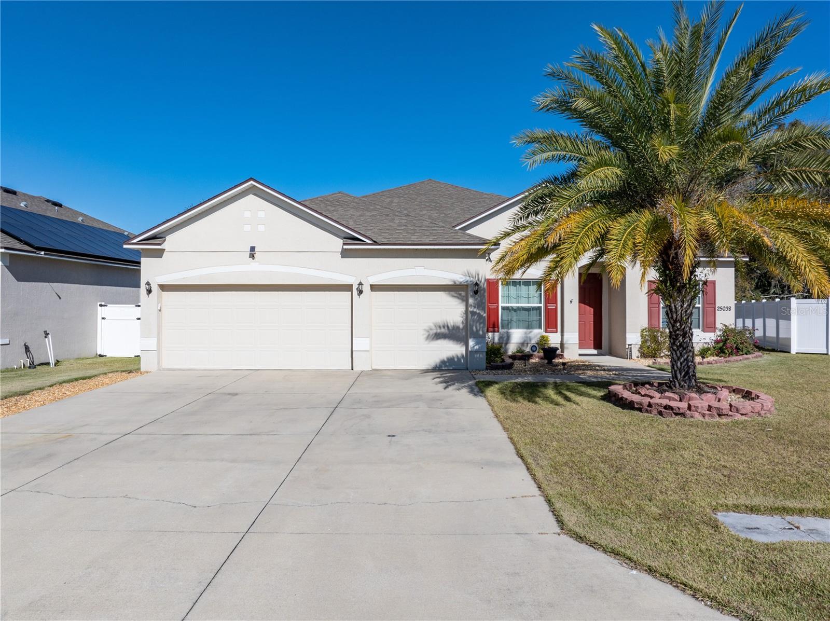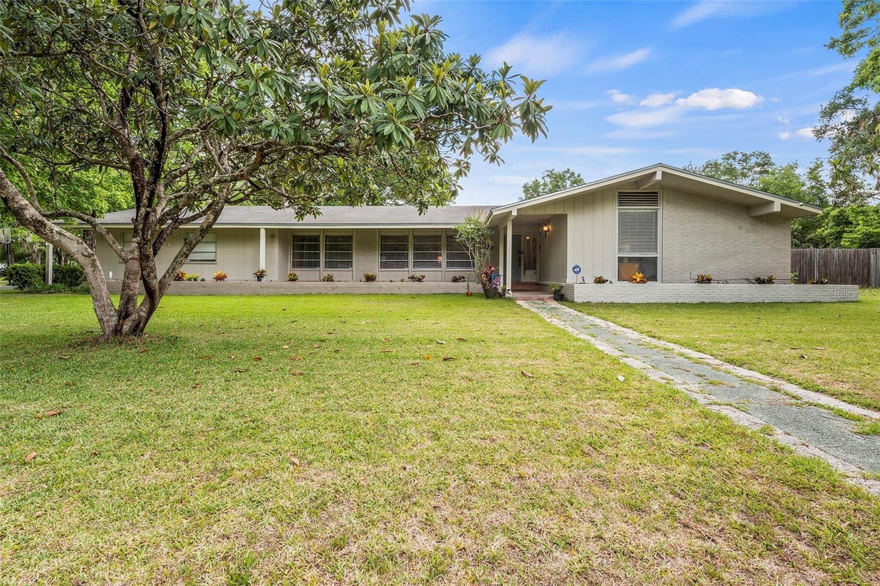PRICED AT ONLY: $397,500
Address: 713 242nd Terrace, Newberry, FL 32669
Description
Welcome to a home that feels like it was designed just for you; where contemporary elegance meets everyday comfort, and where entertaining and relaxing feel equally effortless. Tucked on a peaceful street, this captivating residence at 713 SW 242nd Terrace offers a lifestyle that is equal parts elevated and easygoing. This isnt just a house; it is a vibe.
Step through the front door and youre welcomed into more than 2,400 sq ft of thoughtfully designed living space, featuring modern finishes and stylish details throughout. With thoughtfully placed windows flood the home with natural light, while luxury vinyl flooring ties it all together in sleek, modern harmony. The heart of the home? A spacious open concept kitchen and family room combo designed for connection whether it is sharing a morning coffee or hosting a lively dinner party. With gleaming granite countertops, stainless steel appliances, and an inviting eat in area, this kitchen was made to be lived in and loved.
The flow continues seamlessly into the formal dining room and a cozy living area, both perfect for more intimate gatherings. And when it is time to get things done? A bonus room, den, or office offers just the right amount of separation ideal for remote work, creative projects, or just a peaceful place to read and recharge.
But the showstopper? That private backyard paradise. Imagine stepping out through the French Doors onto your covered rear porch and being greeted by a stunning saltwater pool with enough room for that game of corn hole. This is your own personal resort complete with a concrete in ground pool, surrounded by a travertine deck, ambient lighting for moonlit swims, and enough space to entertain all year round. Whether you are hosting summer soires or enjoying quiet sunsets, this outdoor space was made for memories.
The primary suite, tucked away on the second floor, offers a true retreat. With a walk in closet and spa like en suite bathroom, it is your own sanctuary at the end of the day. The primary suite also includes a bonus room extending out over the garage. Two additional bedrooms also feature built in closets and share a beautifully designed bath, with a convenient half bath available for guests.
Everything here is designed for ease laundry is a breeze with an oversized utility room equipped with washer/dryer hookups, while the 2 car garage (with 20x22 dimensions) provides plenty of space for storage and weekend gear. And the modern touches do not stop there: think double pane insulated windows, an in wall pest system, and smart underground utilities that keep things running smoothly behind the scenes.
With charming sidewalks, street lighting, and deed restricted community vibes, you get the privacy you crave with just enough connection to feel part of something special. Add in access to a park, basketball court, and playground, and this home becomes a full lifestyle package.
Built in 2011 and impeccably maintained, this contemporary gem offers all the comforts of a new home without the wait. From the curb appeal of its block/stucco/wood frame exterior to the energy conscious features and easy to maintain lot, every detail has been carefully considered.
This is more than a home it is where your next chapter begins. So if you are dreaming of a space that brings together clean design, laid back luxury, and a poolside lifestyle that feels like a permanent vacation, you just found your perfect match. Welcome home.
Property Location and Similar Properties
Payment Calculator
- Principal & Interest -
- Property Tax $
- Home Insurance $
- HOA Fees $
- Monthly -
For a Fast & FREE Mortgage Pre-Approval Apply Now
Apply Now
 Apply Now
Apply Now- MLS#: GC534607 ( Residential )
- Street Address: 713 242nd Terrace
- Viewed: 10
- Price: $397,500
- Price sqft: $140
- Waterfront: No
- Year Built: 2011
- Bldg sqft: 2848
- Bedrooms: 3
- Total Baths: 3
- Full Baths: 2
- 1/2 Baths: 1
- Garage / Parking Spaces: 2
- Days On Market: 17
- Additional Information
- Geolocation: 29.642 / -82.5986
- County: ALACHUA
- City: Newberry
- Zipcode: 32669
- Subdivision: Newberry Place
- Elementary School: Newberry
- Middle School: Oak View
- High School: Newberry
- Provided by: LPT REALTY, LLC
- DMCA Notice
Features
Building and Construction
- Covered Spaces: 0.00
- Exterior Features: FrenchPatioDoors, SprinklerIrrigation, RainGutters, InWallPestControlSystem
- Fencing: Wood
- Flooring: LuxuryVinyl
- Living Area: 2408.00
- Roof: Shingle
Property Information
- Property Condition: NewConstruction
Land Information
- Lot Features: CityLot, Landscaped
School Information
- High School: Newberry High School-AL
- Middle School: Oak View Middle School
- School Elementary: Newberry Elementary School-AL
Garage and Parking
- Garage Spaces: 2.00
- Open Parking Spaces: 0.00
Eco-Communities
- Pool Features: Gunite, InGround, SaltWater
- Water Source: Public
Utilities
- Carport Spaces: 0.00
- Cooling: CentralAir, CeilingFans
- Heating: Other
- Pets Allowed: BreedRestrictions, Yes
- Sewer: PublicSewer
- Utilities: CableAvailable, ElectricityConnected, FiberOpticAvailable, HighSpeedInternetAvailable, PhoneAvailable, SewerConnected, UndergroundUtilities, WaterConnected
Amenities
- Association Amenities: BasketballCourt, Playground, Park
Finance and Tax Information
- Home Owners Association Fee Includes: AssociationManagement, CommonAreas, MaintenanceGrounds, ReserveFund, Taxes
- Home Owners Association Fee: 130.18
- Insurance Expense: 0.00
- Net Operating Income: 0.00
- Other Expense: 0.00
- Pet Deposit: 0.00
- Security Deposit: 0.00
- Tax Year: 2024
- Trash Expense: 0.00
Other Features
- Appliances: Dishwasher, Disposal, Microwave, Range, Refrigerator
- Country: US
- Interior Features: CeilingFans, EatInKitchen, KitchenFamilyRoomCombo, StoneCounters, UpperLevelPrimary, WalkInClosets, SeparateFormalDiningRoom, Loft
- Legal Description: NEWBERRY PLACE PB 28 PH 34 LOT 85 OR 4566/1519
- Levels: Two
- Area Major: 32669 - Newberry
- Occupant Type: Vacant
- Parcel Number: 01933-010-085
- Style: Contemporary
- The Range: 0.00
- Views: 10
- Zoning Code: PRD
Nearby Subdivisions
Amariah Park
Arbor Greens Ph 1
Arbor Greens Ph 2
Arbor Greens Ph Ii
Avalon Woods
Avalon Woods Ph 1a Pb 37 Pg 70
Avalon Woods Ph 3 Pb 39 Pg 14
Belmont Cluster Ph 1
Brittany Oaks Rep
Buchanan Trails
Caraway
Cedar Estates Of Newberry
Charleston Ph Ii
Countryway
Countryway Of Newberry Ph I
Countryway Of Newberry Ph Iv P
Countryway Of Newberry Ph V Pb
Countryway Town Square
Dalton Pines
Dylans Grove Ph Iia Pb 38 Pg 8
Fairway Pointe At West End
Farmsworth Tioga Heights
Half Moon Station
Jockey Club
Kingston Place Pb 36 Pg 73
Laureate Village
Laureate Village Ph 1
Meadowview
Newberry Corners Ph Ia
Newberry Oaks
Newberry Oaks Ph 5
Newberry Oaks Ph 7
Newberry Oaks Ph 9
Newberry Place
Newtown 1894 Ph 2
Newtown 1894 Ph 3
Nippers Add
Not In A Subdivision
Oak Park Ph 2 Pb 37 Pg 39
Oak View Village
Oak View Village Ph Ii
Patio Homes Of West End
Replat Sylvania Terrace
Rolling Meadows
Sandy Pines Estates
Steeplechase Farms
Tara Estates Pb 37 Pg 46
The Grove
The Villas Of West End
Town Of Tioga
Town Of Tioga Ph 18 Pb 34 Pg 8
Town Of Tioga Ph 5
Town Of Tioga Ph 8
Town Of Tioga Ph 9
Unknown Subdivision
West End
Wyndsong
Wyndsong Manor
Similar Properties
Contact Info
- The Real Estate Professional You Deserve
- Mobile: 904.248.9848
- phoenixwade@gmail.com















































































