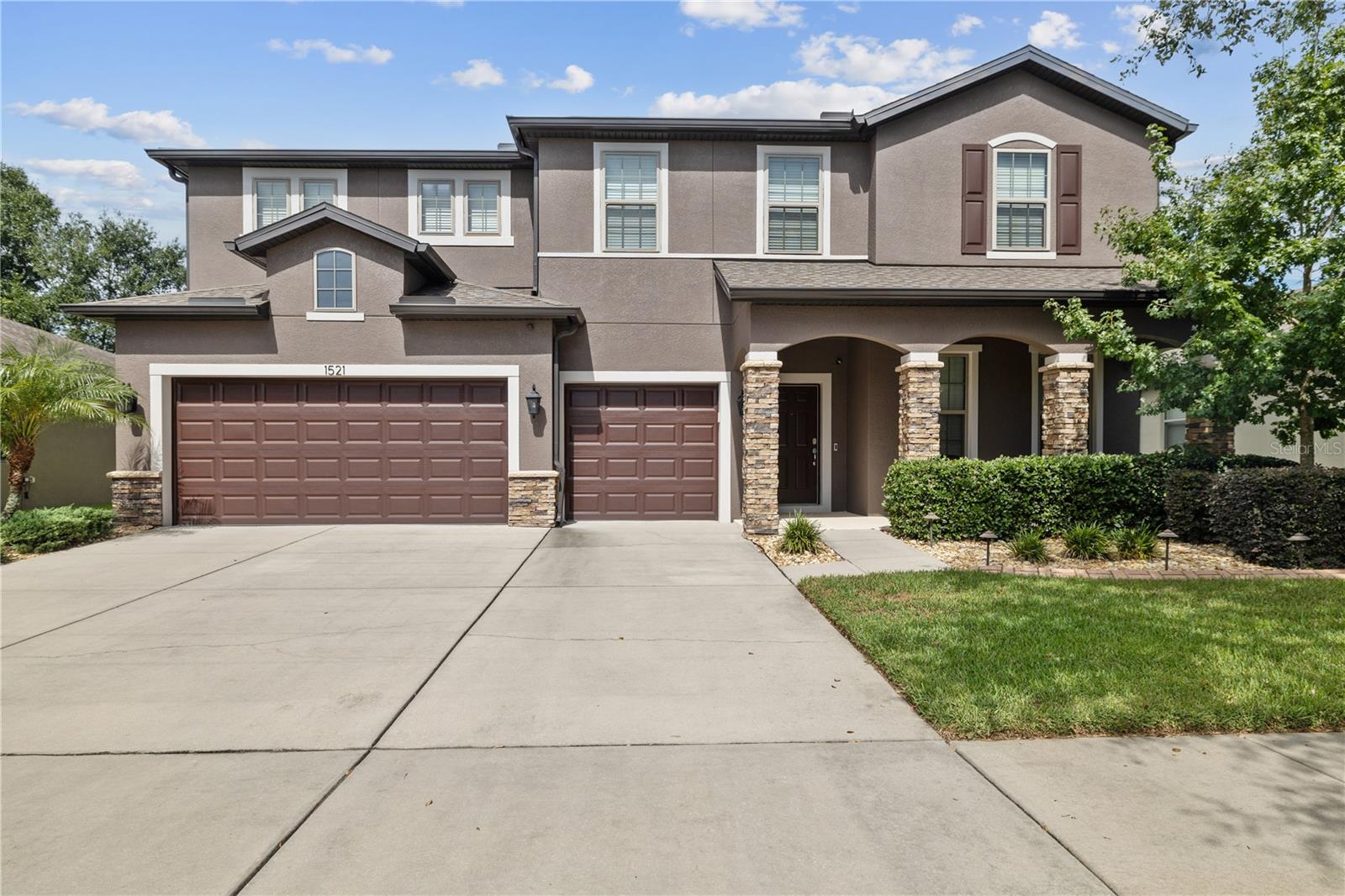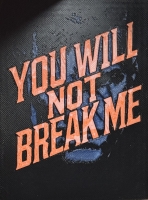PRICED AT ONLY: $578,000
Address: 603 Cottage Grove Circle, Valrico, FL 33594
Description
One or more photo(s) has been virtually staged. Welcome to Your Dream Home in Valrico Village! Nestled in one of East Brandons most established neighborhoods, this beautifully maintained 4 bedroom, 2 bathroom, 2 car garage (with epoxy floor) residence offers 2,785 sq. ft. of living space on a quiet and cozy cul de sac, set on a 0.30 acre fully fenced lotwith no HOA, CDD, or Flood Zone (X). Bring your toys, boats, RVs, and trailers to enjoy ultimate freedom in this thoughtfully upgraded, move in ready home. Notable upgrades include a New Roof (2025), all new Anderson Windows (2022), Cordless Blinds, fresh exterior paint (2025), New Gutters (2025), fresh interior paint (2022), updated landscaping and irrigation (2024), and an HVAC system (2015). Step inside to discover soaring ceilings, crown molding, and rich wood look laminate and ceramic tile floors throughout. The home features a split plan primary suite on the left, and the other three bedrooms along with an updated guest bath on the opposite side. All updated with laminate flooring and a water softener. The updated chefs kitchen features granite countertops, solid wood cabinetry, stainless steel appliances, wine/beverage refrigerator, and ample storage space. Additionally, there is a custom built office on the back wall, perfect for working from home or catching up on emails. The spacious family room is ideal for holiday gatherings, complete with the ambiance of a beautiful wood burning fireplace. The updated primary suite serves as a private retreat, featuring French doors that open to the lanai, a large custom walk in closet, and a spa like en suite bathroom with a freestanding tub, a frameless glass shower (with wheelchair access), a state of the art Blue Ocean shower panel, and double vanities. Outdoor living is equally impressive. The expansive covered patio is perfect for entertaining. The fully screened patio area includes plumbing and electrical connections, providing a great foundation for a future outdoor kitchen, entertainment space, or custom pool. For those who enjoy DIY projects, the generous backyard is equipped with a workshop (approx 10'x20') featuring electricity! This property has passed a clean 4 point inspection (on 10.13.25) report, allowing you to move in immediately and potentially qualify for insurance discounts. This home offers the lifestyle and upgrades that todays buyers are searching for. If you're ready to enjoy Florida outdoor living and entertaining, this home is perfect for you. It is zoned for top rated schools and is conveniently located near shopping, dining, golf, and major highways. Golf enthusiasts will love Diamond Hill Golf Course, just minutes away. Commuting to the city, Tampa International Airport, and MacDill Air Force Base is less than a 30 minute drive, with easy access to I 75 and the Selmon Expressway. Plus, youll be just minutes from restaurants, shopping, and Floridas top attractions. Schedule your showing before its gonehomes like this are selling fast!
Property Location and Similar Properties
Payment Calculator
- Principal & Interest -
- Property Tax $
- Home Insurance $
- HOA Fees $
- Monthly -
For a Fast & FREE Mortgage Pre-Approval Apply Now
Apply Now
 Apply Now
Apply Now- MLS#: TB8431527 ( Residential )
- Street Address: 603 Cottage Grove Circle
- Viewed: 4
- Price: $578,000
- Price sqft: $151
- Waterfront: No
- Year Built: 1992
- Bldg sqft: 3823
- Bedrooms: 4
- Total Baths: 2
- Full Baths: 2
- Garage / Parking Spaces: 2
- Days On Market: 3
- Additional Information
- Geolocation: 27.9487 / -82.2531
- County: HILLSBOROUGH
- City: Valrico
- Zipcode: 33594
- Subdivision: Valrico Village
- Provided by: VINTAGE REAL ESTATE SERVICES
- DMCA Notice
Features
Building and Construction
- Covered Spaces: 0.00
- Exterior Features: FrenchPatioDoors, SprinklerIrrigation
- Fencing: ChainLink, Vinyl
- Flooring: CeramicTile, Laminate
- Living Area: 2786.00
- Other Structures: Sheds, Storage, Workshop
- Roof: Shingle
Land Information
- Lot Features: CulDeSac, DeadEnd, OutsideCityLimits, OversizedLot, Landscaped
Garage and Parking
- Garage Spaces: 2.00
- Open Parking Spaces: 0.00
- Parking Features: Garage, GarageDoorOpener
Eco-Communities
- Water Source: Public
Utilities
- Carport Spaces: 0.00
- Cooling: CentralAir, CeilingFans
- Heating: Central
- Pets Allowed: Yes
- Sewer: PublicSewer
- Utilities: CableAvailable, ElectricityConnected, WaterAvailable
Finance and Tax Information
- Home Owners Association Fee: 0.00
- Insurance Expense: 0.00
- Net Operating Income: 0.00
- Other Expense: 0.00
- Pet Deposit: 0.00
- Security Deposit: 0.00
- Tax Year: 2024
- Trash Expense: 0.00
Other Features
- Accessibility Features: AccessibleKitchenAppliances, AccessibleFullBath, AccessibleEntrance
- Appliances: Cooktop, Dishwasher, Disposal, Microwave, Range, RangeHood, WaterSoftener, WaterPurifier, WineRefrigerator
- Country: US
- Interior Features: BuiltInFeatures, CeilingFans, CrownMolding, EatInKitchen, StoneCounters, SplitBedrooms, WalkInClosets, WoodCabinets, SeparateFormalDiningRoom, SeparateFormalLivingRoom
- Legal Description: VALRICO VILLAGE LOT 11 24-29-20
- Levels: One
- Area Major: 33594 - Valrico
- Occupant Type: Vacant
- Parcel Number: U-24-29-20-2FM-000000-00011.0
- Style: Florida
- The Range: 0.00
- View: TreesWoods
- Zoning Code: RSC-4
Nearby Subdivisions
5pf | Copper Ridge Tract G1
Arista
Bonterra
Brandon Brook Ph Iiia
Brandon Brook Ph Ix A B
Brandon Brook Ph Vii
Brandon Brook Ph Viii A
Brandon Brook Ph Viii A &
Brandon East Sub
Brentwood Hills Tr A
Brentwood Hills Trct B Un 2
Buckhorn Forest
Buckhorn Hills
Buckhorn Oaks
Buckingham
Copper Ridge Tr C
Copper Ridge Tr D
Copper Ridge Tr E
Copper Ridge Tr G2
Copper Ridge Tract D
Crosby Crossings
Crosby Crossings East
Diamond Hill
Diamond Hill Ph 1a
Diamond Hill Ph 2
Diamond Hills Ph 1a
Highlands Reserve Ph 2
Innergary Point
Lakemont
Lakemont Unit 5
Legends Pass
Meadow Grove
Meadowgrove
Meadowood Estates
None
Oaks At Valrico Ph 02
Oaks At Valrico Ph 2
Parkwood Manor
Parkwood Manor 1st Add
Quail Crest
Ravenwood Sub
Somerset Tr A2
Somerset Tr B
Somerset Tr C
Somerset Tr D
Somerset Tr E
Somerset Tract A1
Somerset Tract B
Southern Oaks Grove
Taho Woods
The Willows
Unplatted
Valri Frst Ph 1 2
Valri Park Ph 1 2
Valri Park Ph 1 & 2
Valrico Lake Estates
Valrico Manor
Valrico Village
Valrico Vista
Valterra
Similar Properties
Contact Info
- The Real Estate Professional You Deserve
- Mobile: 904.248.9848
- phoenixwade@gmail.com













































































