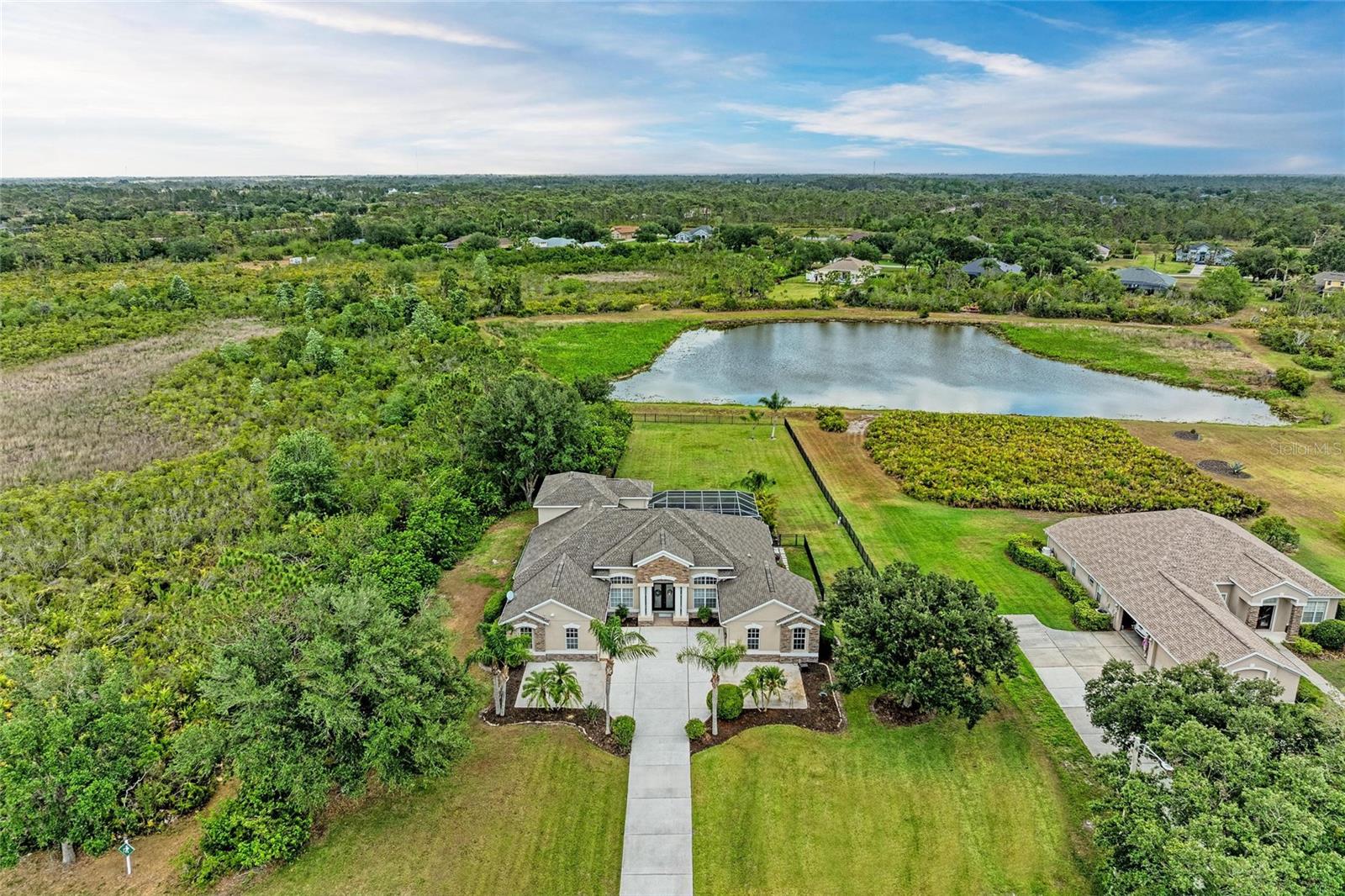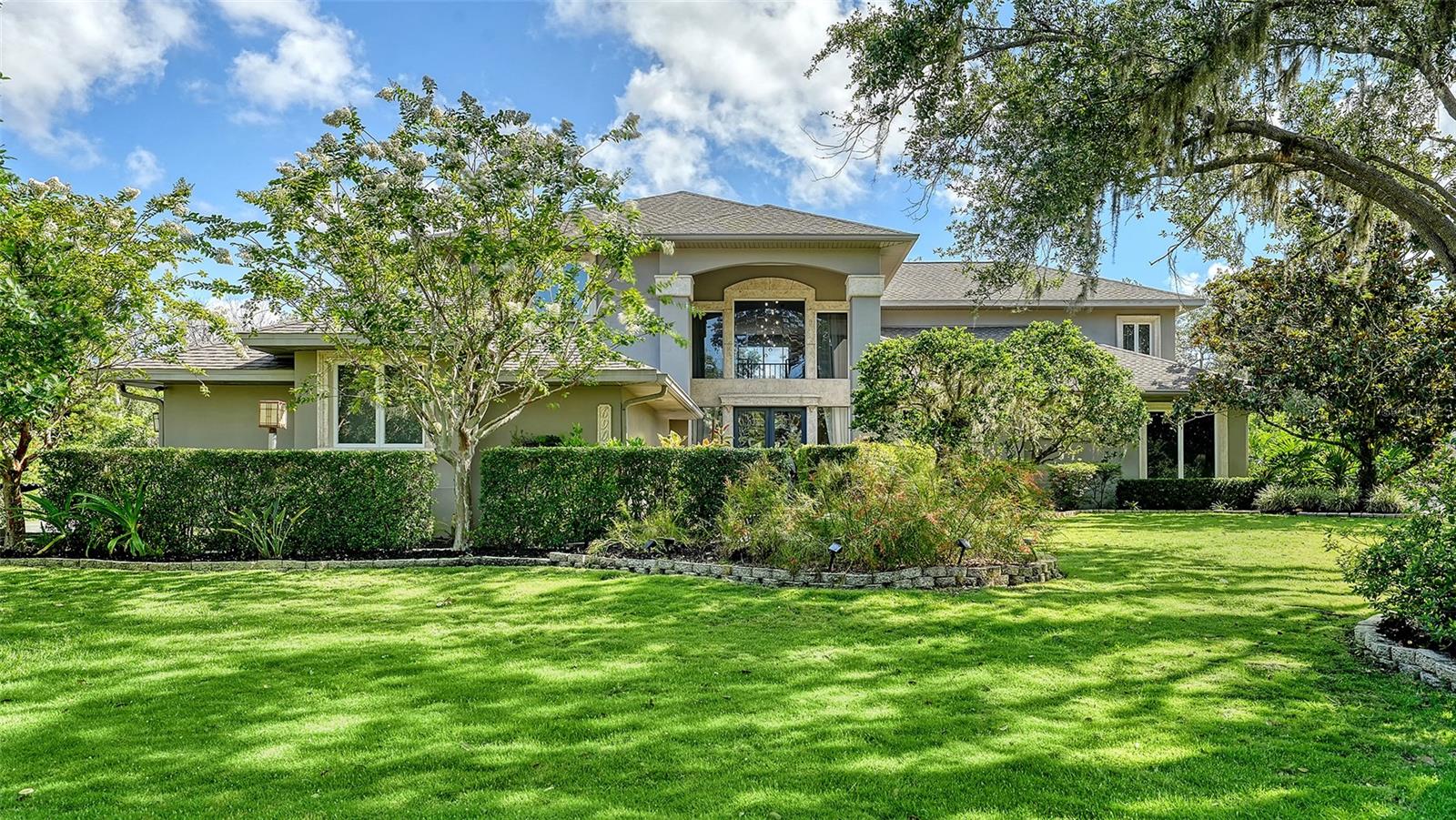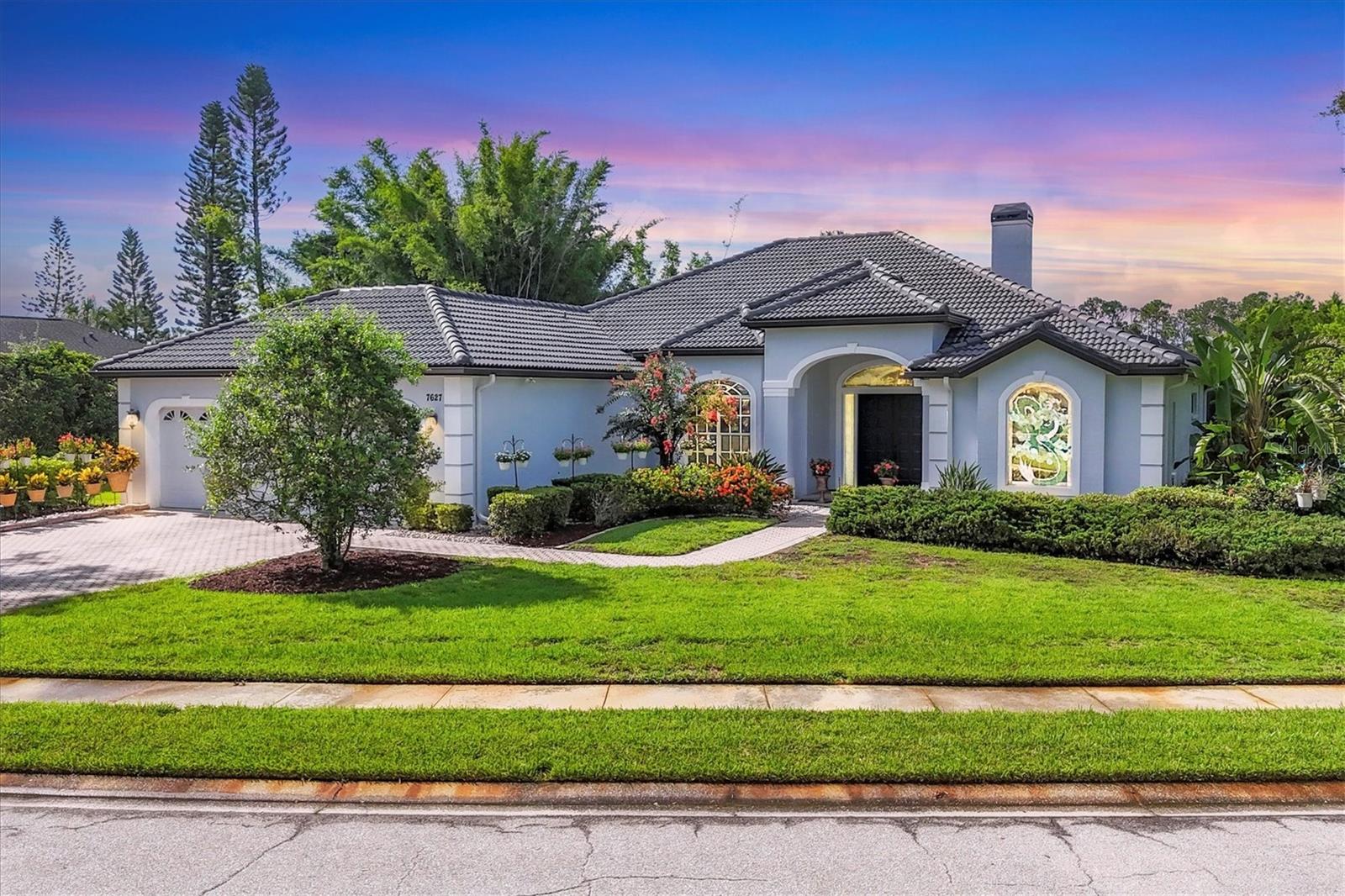PRICED AT ONLY: $1,125,000
Address: 7629 Harrington Lane, Bradenton, FL 34202
Description
Located in River Club, this stunning property offers not just a place to live, but a luxurious lifestyle in a serene golf course community. Spanning 3,721 square feet, this 4 bedroom, 3.5 bathroom residence is situated on a generous 14,901 square foot lot, ensuring plenty of space for relaxation and entertainment.
Step inside to a grand entryway featuring elegant columns and detailed tile flooring, leading to formal living and dining areas. The living room boasts a cozy fireplace with custom shelving beneath a beautifully coffered ceiling. Enjoy meals in the dining room, enhanced by a chandelier and plantation shutters, or take breakfast in the kitchen's sunny nook. The kitchen itself is a culinary paradise, featuring granite countertops, wood cabinets, a marble backsplash, cooktop, beverage fridge, and a spacious walk in pantry.
Experience seamless indoor outdoor living with sliding glass doors in the family room opening to a breathtaking outdoor oasis. The outdoor living area includes a pool, spa, wood ceilings, and an outdoor kitchen with a bar, perfect for entertaining. Enjoy the convenience of a pool bath and a large brick patio ideal for gatherings around a fire pit.
Retreat to the primary suite with a vestibule entry, luxurious tub, walk in showers, split vanities, oversized walk in closet with custom shelving, and French doors opening to your private bay sitting area. Wood flooring and shutters add a touch of sophistication.
This home is equipped with impact windows and doors for peace of mind, along with a new tile roof installed in 2023. Additional features include a spacious office and guest bedroom on the main floor, an upstairs bonus room with built in desk and shelving, crown molding, pest tubes, central vacuum, and a newly replaced air conditioner in 2024.
The attached garage is designed for more than just vehiclesit features epoxy speckled floors, custom cabinetry, mini split air conditioning, and ample storage. A well appointed laundry room includes a front loading washer and dryer with pedestals, sink, and cabinets.
With LOW HOA FEES AND NO CDD FEES, this exceptional home is set within the established community of River Club, offering easy access to the world renowned Gulf Coast beaches, the shopping, dining, and entertainment venues of Lakewood Ranch and Sarasota, top tier medical facilities, and excellent schools.
Property Location and Similar Properties
Payment Calculator
- Principal & Interest -
- Property Tax $
- Home Insurance $
- HOA Fees $
- Monthly -
For a Fast & FREE Mortgage Pre-Approval Apply Now
Apply Now
 Apply Now
Apply Now- MLS#: A4669002 ( Residential )
- Street Address: 7629 Harrington Lane
- Viewed: 1
- Price: $1,125,000
- Price sqft: $239
- Waterfront: No
- Year Built: 2004
- Bldg sqft: 4698
- Bedrooms: 4
- Total Baths: 4
- Full Baths: 3
- 1/2 Baths: 1
- Garage / Parking Spaces: 3
- Days On Market: 2
- Additional Information
- Geolocation: 27.4019 / -82.4442
- County: MANATEE
- City: Bradenton
- Zipcode: 34202
- Subdivision: River Club South Subphase V B3
- Elementary School: Braden River
- Middle School: Braden River
- High School: Lakewood Ranch
- Provided by: COMPASS FLORIDA LLC
- DMCA Notice
Features
Building and Construction
- Covered Spaces: 0.00
- Exterior Features: FrenchPatioDoors, SprinklerIrrigation, Lighting, OutdoorKitchen, RainGutters, InWallPestControlSystem
- Flooring: Carpet, PorcelainTile, Wood
- Living Area: 3737.00
- Other Structures: OutdoorKitchen
- Roof: Tile
Land Information
- Lot Features: NearGolfCourse, OutsideCityLimits, Landscaped
School Information
- High School: Lakewood Ranch High
- Middle School: Braden River Middle
- School Elementary: Braden River Elementary
Garage and Parking
- Garage Spaces: 3.00
- Open Parking Spaces: 0.00
- Parking Features: Garage, GarageDoorOpener, Oversized
Eco-Communities
- Pool Features: Gunite, Heated, InGround, OutsideBathAccess, Other, PoolSweep, ScreenEnclosure
- Water Source: Public
Utilities
- Carport Spaces: 0.00
- Cooling: CentralAir, CeilingFans
- Heating: Central, Electric
- Pets Allowed: CatsOk, DogsOk, Yes
- Sewer: PublicSewer
- Utilities: CableConnected, ElectricityConnected, NaturalGasConnected, SewerConnected, WaterConnected
Finance and Tax Information
- Home Owners Association Fee: 845.00
- Insurance Expense: 0.00
- Net Operating Income: 0.00
- Other Expense: 0.00
- Pet Deposit: 0.00
- Security Deposit: 0.00
- Tax Year: 2024
- Trash Expense: 0.00
Other Features
- Appliances: BuiltInOven, Dryer, Dishwasher, Microwave, Refrigerator, RangeHood, WineRefrigerator, Washer
- Country: US
- Interior Features: BuiltInFeatures, TrayCeilings, CeilingFans, CrownMolding, CathedralCeilings, CentralVacuum, EatInKitchen, KitchenFamilyRoomCombo, LivingDiningRoom, MainLevelPrimary, OpenFloorplan, SplitBedrooms, SolidSurfaceCounters, VaultedCeilings, WoodCabinets, WindowTreatments, SeparateFormalDiningRoom, SeparateFormalLivingRoom
- Legal Description: LOT 63 RIVER CLUB SOUTH SUBPHASE V-B3 PI#5876.5510/9
- Levels: Two
- Area Major: 34202 - Bradenton/Lakewood Ranch/Lakewood Rch
- Occupant Type: Vacant
- Parcel Number: 587655109
- Style: Traditional
- The Range: 0.00
- View: TreesWoods
- Zoning Code: PDR/WPE/
Nearby Subdivisions
0587600 River Club South Subph
Braden Woods Ph I
Braden Woods Ph Iii
Braden Woods Ph V
Braden Woods Ph Vi
Concession Ph I
Concession Ph Ii Blk B Ph Iii
Concession Ph Ii Blk B & Ph Ii
Country Club East At Lakewd Rn
Country Club East At Lakewood
Del Webb
Del Webb Ph I-b Subphases D &
Del Webb Ph Ia
Del Webb Ph Ib Subphases D F
Del Webb Ph Ii Subphases 2a 2b
Del Webb Ph Iii Subph 3a 3b 3
Del Webb Ph Iv Subph 4a 4b
Del Webb Ph V Sph D
Del Webb Ph V Subph 5a 5b 5c
Del Webb Ph V Subph 5a, 5b & 5
Foxwood At Panther Ridge
Isles At Lakewood Ranch
Isles At Lakewood Ranch Ph Ia
Isles At Lakewood Ranch Ph Ii
Isles At Lakewood Ranch Ph Iii
Isles At Lakewood Ranch Ph Iv
Lake Club Ph I
Lake Club Ph Iv Subph B2 Aka G
Lake View Estates At The Lake
Lakewood Ranch Country Club Vi
Not Applicable
Oakbrooke I At River Club Nort
Oakbrooke Ii At River Club Nor
Palmbrooke At River Club North
Panther Ridge
Preserve At Panther Ridge
Preserve At Panther Ridge Ph I
Preserve At Panther Ridge Ph V
River Club
River Club North
River Club North Lts 1-85
River Club North Lts 113147
River Club North Lts 185
River Club South Subphase I
River Club South Subphase Ii
River Club South Subphase Iii
River Club South Subphase Iv
River Club South Subphase V-b3
River Club South Subphase Vb1
River Club South Subphase Vb3
Waterbury Park At Lakewood Ran
Woodborne Terrace
Similar Properties
Contact Info
- The Real Estate Professional You Deserve
- Mobile: 904.248.9848
- phoenixwade@gmail.com


















































































