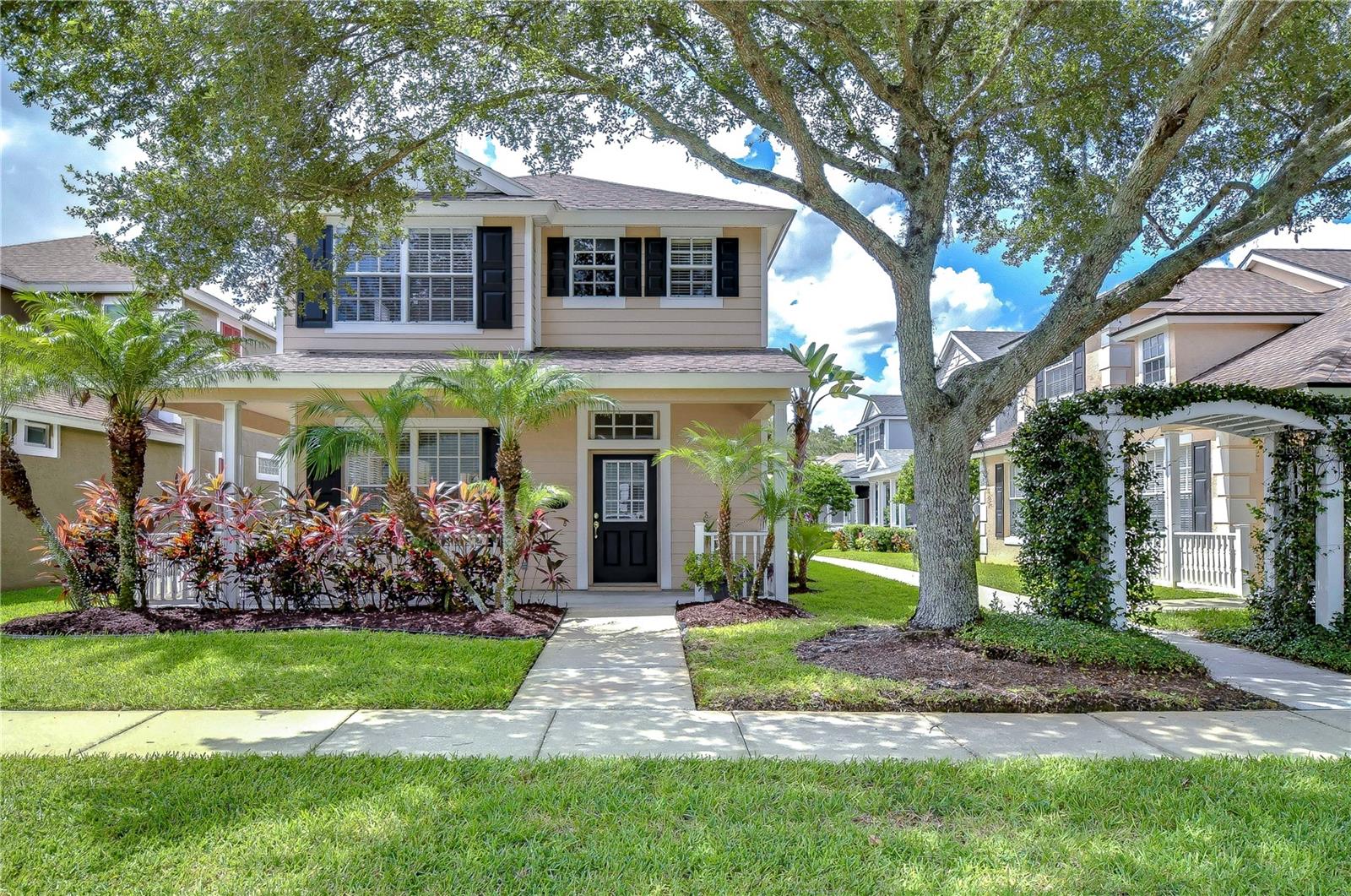PRICED AT ONLY: $499,000
Address: 11211 Cypress Reserve Drive, Tampa, FL 33626
Description
Located in the desirable gated community Sheffield of Westchester, this 3 Bedroom 2 Bath split floor plan home has been meticulously maintained with tasteful upgrades. The kitchen boasts granite countertops with a breakfast bar overlooking the great room, white cabinets and stainless steel appliances. Bathrooms have been upgraded with new tile, cabinetry, quartz countertops, and plumbing fixtures. Additional upgrades include bamboo flooring, plantation shutters, water softener, new sliding glass door, custom cabinets in owners suite closet and bathroom, garage racks, outdoor shed, storm door, landscape lighting, and a new roof was installed 7/2024. Spending time outdoors will be relaxing on your screened in back porch or on your large paver patio with sunshade. The backyard is complete with vinyl fencing, outdoor lighting and mature tropical landscaping and has plenty of room to play. The Sheffield of Westchester Community features no CDD fees, low HOA dues, reclaimed water for lawn irrigation, two playgrounds, and a secure gated entrance. It is perfectly located minutes from groceries, restaurants, and highly rated schools. This home provides unparalleled convenience to the Veterans Expressway, Tampa International Airport, and vibrant Downtown Tampa.
Property Location and Similar Properties
Payment Calculator
- Principal & Interest -
- Property Tax $
- Home Insurance $
- HOA Fees $
- Monthly -
For a Fast & FREE Mortgage Pre-Approval Apply Now
Apply Now
 Apply Now
Apply Now- MLS#: TB8428191 ( Residential )
- Street Address: 11211 Cypress Reserve Drive
- Viewed: 1
- Price: $499,000
- Price sqft: $257
- Waterfront: No
- Year Built: 2000
- Bldg sqft: 1942
- Bedrooms: 3
- Total Baths: 2
- Full Baths: 2
- Garage / Parking Spaces: 2
- Days On Market: 1
- Additional Information
- Geolocation: 28.0649 / -82.6308
- County: HILLSBOROUGH
- City: Tampa
- Zipcode: 33626
- Subdivision: Westchester Ph 2a
- Elementary School: Deer Park Elem HB
- Middle School: Farnell HB
- High School: Alonso HB
- Provided by: NORTHSTAR REALTY
- DMCA Notice
Features
Building and Construction
- Covered Spaces: 0.00
- Exterior Features: SprinklerIrrigation, Lighting, RainGutters
- Fencing: Fenced, Vinyl
- Flooring: Bamboo, CeramicTile, Laminate, Wood
- Living Area: 1409.00
- Other Structures: Sheds
- Roof: Shingle
Property Information
- Property Condition: NewConstruction
Land Information
- Lot Features: CityLot, Landscaped
School Information
- High School: Alonso-HB
- Middle School: Farnell-HB
- School Elementary: Deer Park Elem-HB
Garage and Parking
- Garage Spaces: 2.00
- Open Parking Spaces: 0.00
- Parking Features: Driveway, Garage, GarageDoorOpener
Eco-Communities
- Water Source: None
Utilities
- Carport Spaces: 0.00
- Cooling: CentralAir, CeilingFans
- Heating: Central, NaturalGas
- Pets Allowed: Yes
- Sewer: PublicSewer
- Utilities: ElectricityConnected, NaturalGasConnected, SewerConnected, UndergroundUtilities, WaterConnected, WaterNotAvailable
Amenities
- Association Amenities: Gated, Playground
Finance and Tax Information
- Home Owners Association Fee: 400.00
- Insurance Expense: 0.00
- Net Operating Income: 0.00
- Other Expense: 0.00
- Pet Deposit: 0.00
- Security Deposit: 0.00
- Tax Year: 2024
- Trash Expense: 0.00
Other Features
- Appliances: Disposal, GasWaterHeater, Microwave, Range, Refrigerator, WaterSoftener
- Country: US
- Interior Features: CeilingFans, CrownMolding, CathedralCeilings, HighCeilings, KitchenFamilyRoomCombo, OpenFloorplan, StoneCounters, SplitBedrooms, SolidSurfaceCounters, VaultedCeilings, WindowTreatments, Attic
- Legal Description: WESTCHESTER PHASE 2A LOT 5 BLOCK 7
- Levels: One
- Area Major: 33626 - Tampa/Northdale/Westchase
- Occupant Type: Owner
- Parcel Number: U-08-28-17-5J1-000007-00005.0
- The Range: 0.00
- View: TreesWoods
- Zoning Code: PD
Nearby Subdivisions
Enclave At Citrus Park
Fawn Lake Ph Ii
Fawn Lake Ph V
Fawn Ridge Village 1 Un 3
Fawn Ridge Village B
Fawn Ridge Village C
Fawn Ridge Village H Un 2
Highland Park Ph 1
Old Memorial Sub Phase 2 Lot 5
Reserve At Citrus Park
Tree Tops Ph 1
Twin Branch Acres
Waterchase
Waterchase Ph 2
Waterchase Ph 3
West Hampton
Westchase
Westchase Sec 110
Westchase Sec 117
Westchase Sec 201
Westchase Sec 211
Westchase Sec 303
Westchase Sec 307
Westchase Sec 322
Westchase Sec 323
Westchase Sec 370
Westchase Sec 377
Westchase Sec 378
Westchase Section 115
Westchase Section 430b
Westchester Ph 1
Westchester Ph 2a
Westwood Lakes Ph 1a
Similar Properties
Contact Info
- The Real Estate Professional You Deserve
- Mobile: 904.248.9848
- phoenixwade@gmail.com










































