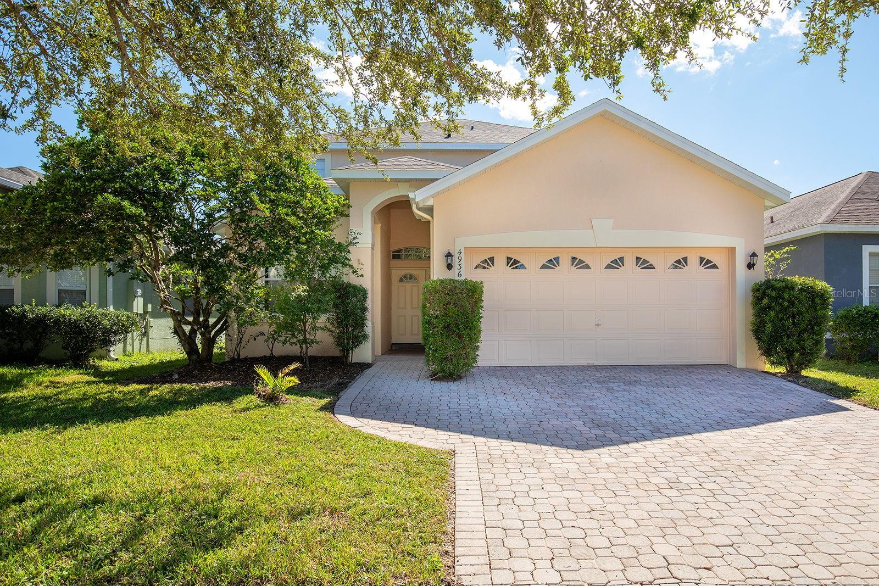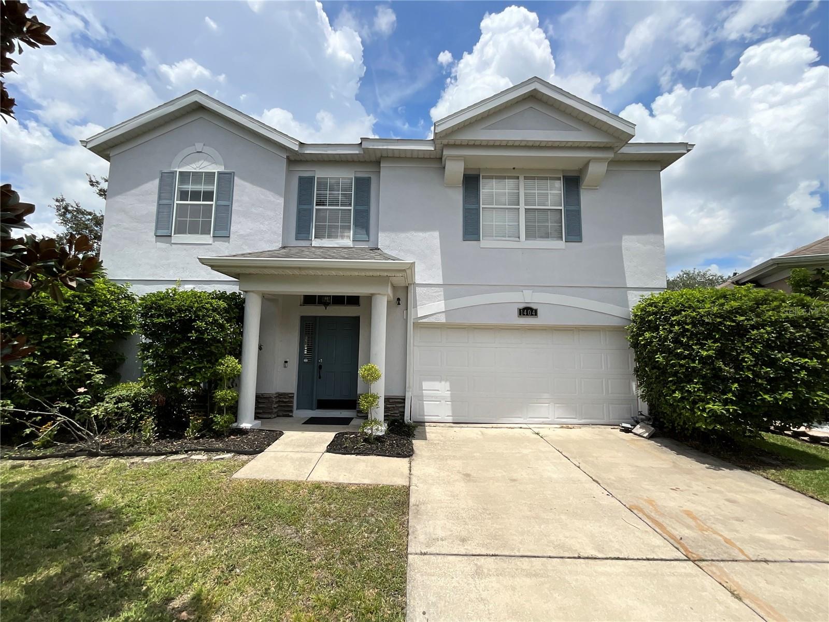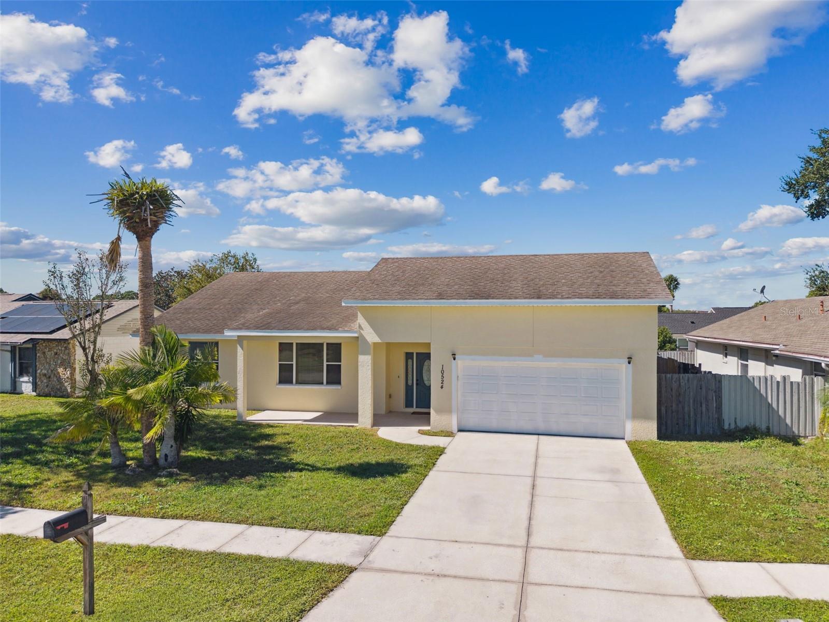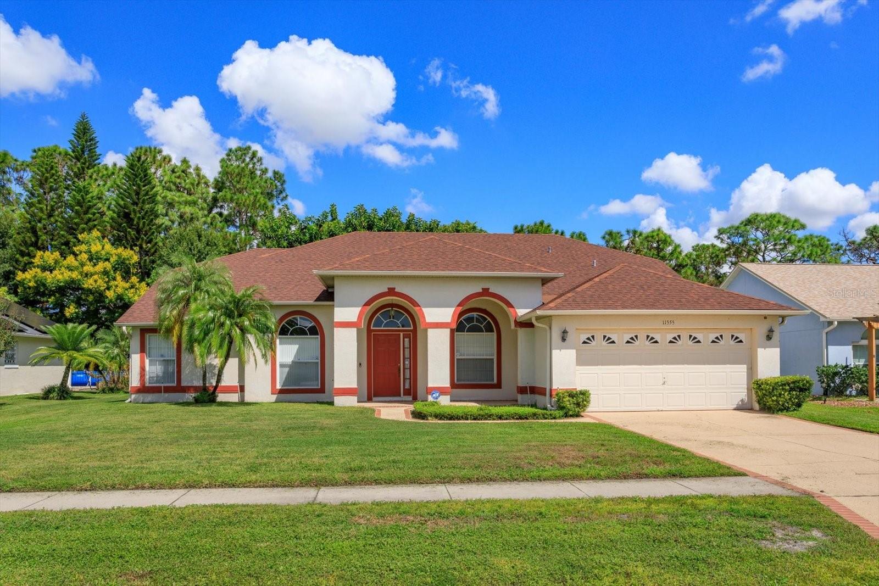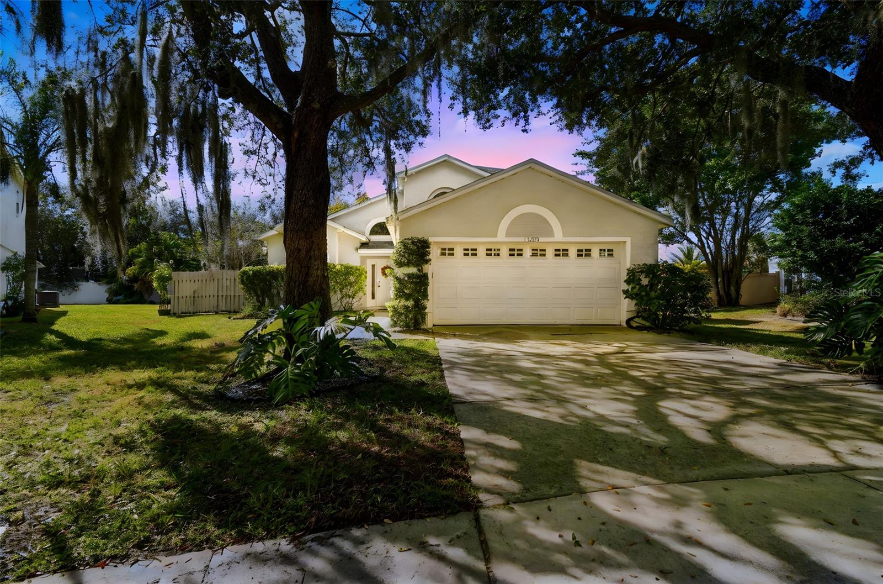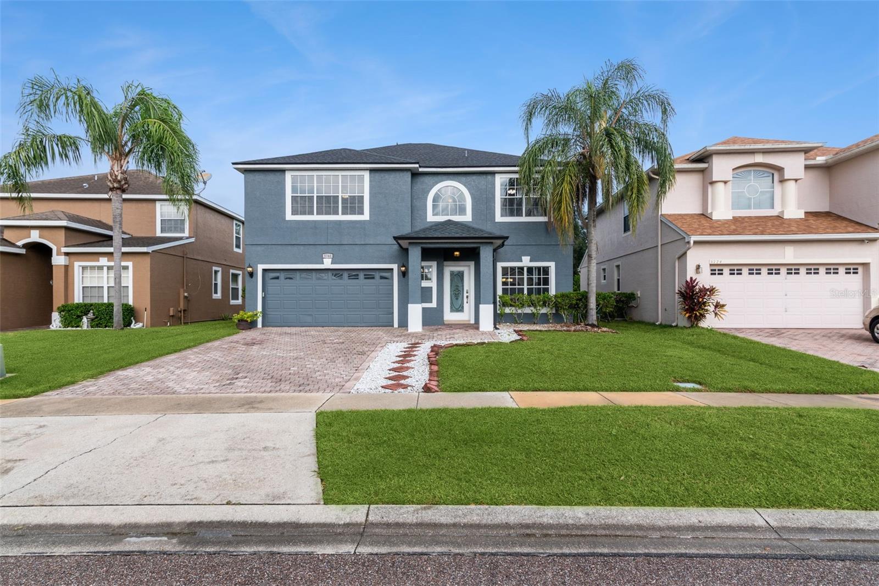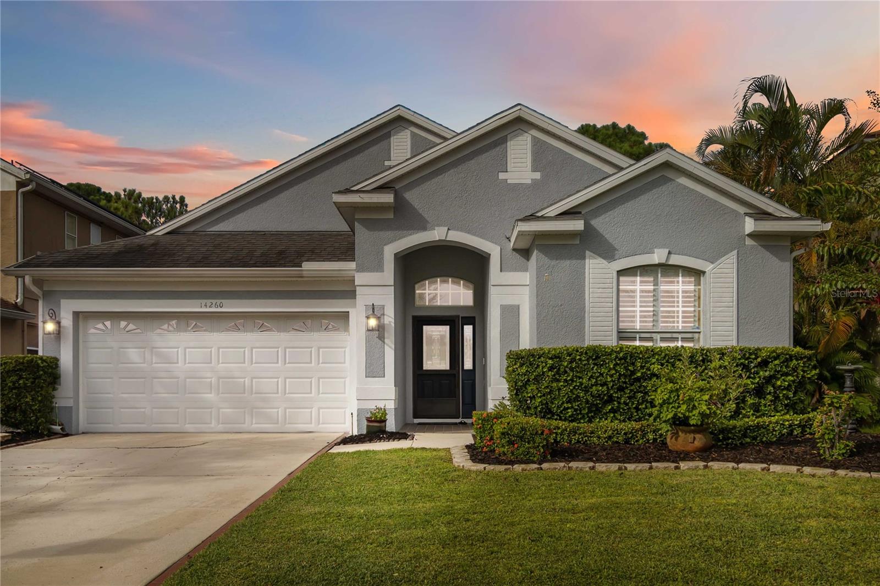PRICED AT ONLY: $519,000
Address: 4931 Jetton Drive, Orlando, FL 32837
Description
Welcome to 4931 Jetton Dr, a fully renovated 3 bedroom, 2 bathroom home situated in one of Orlandos most desirable communities. Boasting 1,762 square feet of thoughtfully updated living space, this residence blends modern comfort with understated elegance.
Step inside to discover porcelain tile flooring throughout, enhancing both durability and style. The open concept layout includes a spacious kitchen equipped with all new appliances, a high tech refrigerator, and stone countertops. Ceiling fans in every room ensure comfort year round, while the master bathroom offers a spa inspired retreat complete with a smart toilet and a built in wine cooler.
Enjoy mornings on the back porch or entertain guests in the fully fenced backyard. With a washer and dryer included, this home is as functional as it is stylish.
Nestled in a prestigious community, residents have access to premier amenities such as a pool, park, and sports courts. The location offers exceptional proximity to outdoor recreationthe Shingle Creek Trail and Pine Island East Loop are less than a mile away. Daily essentials are easily accessible with Publix just a short drive from your doorstep. Commuters will appreciate nearby access to bus and train stations, streamlining trips around the city or beyond.
Everything about this home has been updated with care and attention to detail, making it truly move in ready. Discover modern living, convenient amenities, and a vibrant neighborhoodall at 4931 Jetton Dr. Schedule your tour today and see what sets this property apart.
Information is deemed accurate but is not guaranteed. Buyer is to independently verify all information in this listing, including measurements.
Property Location and Similar Properties
Payment Calculator
- Principal & Interest -
- Property Tax $
- Home Insurance $
- HOA Fees $
- Monthly -
For a Fast & FREE Mortgage Pre-Approval Apply Now
Apply Now
 Apply Now
Apply Now- MLS#: O6358058 ( Residential )
- Street Address: 4931 Jetton Drive
- Viewed: 1
- Price: $519,000
- Price sqft: $220
- Waterfront: No
- Year Built: 1999
- Bldg sqft: 2362
- Bedrooms: 3
- Total Baths: 2
- Full Baths: 2
- Garage / Parking Spaces: 2
- Days On Market: 7
- Additional Information
- Geolocation: 28.3583 / -81.4538
- County: ORANGE
- City: Orlando
- Zipcode: 32837
- Subdivision: Hunters Creek Tr 525
- Elementary School: West Creek Elem
- Middle School: Hunter's Creek Middle
- High School: Freedom High School
- Provided by: GEEK REALTY
- DMCA Notice
Features
Building and Construction
- Covered Spaces: 0.00
- Exterior Features: Garden, SprinklerIrrigation, Lighting
- Fencing: Fenced
- Flooring: PorcelainTile
- Living Area: 1762.00
- Roof: Shingle
Property Information
- Property Condition: NewConstruction
Land Information
- Lot Features: Landscaped
School Information
- High School: Freedom High School
- Middle School: Hunter's Creek Middle
- School Elementary: West Creek Elem
Garage and Parking
- Garage Spaces: 2.00
- Open Parking Spaces: 0.00
- Parking Features: Driveway, Garage, GarageDoorOpener
Eco-Communities
- Pool Features: Community
- Water Source: Public
Utilities
- Carport Spaces: 0.00
- Cooling: CentralAir, CeilingFans
- Heating: Electric, HeatPump
- Pets Allowed: CatsOk, DogsOk
- Sewer: PublicSewer
- Utilities: CableAvailable, ElectricityConnected, MunicipalUtilities, PhoneAvailable, SewerConnected, UndergroundUtilities, WaterConnected
Amenities
- Association Amenities: BasketballCourt
Finance and Tax Information
- Home Owners Association Fee: 282.71
- Insurance Expense: 0.00
- Net Operating Income: 0.00
- Other Expense: 0.00
- Pet Deposit: 0.00
- Security Deposit: 0.00
- Tax Year: 2024
- Trash Expense: 0.00
Other Features
- Appliances: ConvectionOven, Cooktop, Dryer, Dishwasher, ExhaustFan, ElectricWaterHeater, Microwave, Refrigerator, RangeHood, WineRefrigerator, Washer
- Country: US
- Interior Features: BuiltInFeatures, CeilingFans, EatInKitchen, HighCeilings, MainLevelPrimary, OpenFloorplan, StoneCounters, WalkInClosets, WoodCabinets
- Legal Description: HUNTERS CREEK TRACT 525 40/28 LOT 81
- Levels: One
- Area Major: 32837 - Orlando/Hunters Creek/Southchase
- Occupant Type: Vacant
- Parcel Number: 31-24-29-3868-00-810
- The Range: 0.00
- Zoning Code: P-D
Nearby Subdivisions
Cameron Grove
Deerfield Ph 01d
Deerfield Ph 02a
Falcon Trace
Falcon Trace 44119
First Rep Pt
Ginger Mill Ph 02
Heritage
Heritage Place
Heritage Village
Hunters Creek
Hunters Creek Tr 125
Hunters Creek Tr 130 Ph 02
Hunters Creek Tr 140 Ph 02
Hunters Creek Tr 140 Ph 03
Hunters Creek Tr 145 Ph 03
Hunters Creek Tr 150 Ph 01
Hunters Creek Tr 150 Ph 03
Hunters Creek Tr 155
Hunters Creek Tr 240 Ph 03
Hunters Creek Tr 245
Hunters Creek Tr 250
Hunters Creek Tr 305 Ph 01
Hunters Creek Tr 350 Ph 01
Hunters Creek Tr 430a Ph 02
Hunters Creek Tr 430b Ph 03
Hunters Creek Tr 510
Hunters Creek Tr 515 Ph 01
Hunters Creek Tr 515 Ph 02 48
Hunters Creek Tr 520 47/109
Hunters Creek Tr 520 47109
Hunters Creek Tr 525
Hunters Creek Tr 530
Hunters Creek Tr 545
Hunters Creek Tract 520
Not On The List
Orangewood Village
Orangewood Village 09
Pepper Mill Sec 05
Pepper Mill Sec 08
Pointehunters Crk
Sky Lake South
Sky Lake South 07 Ph 03a
Sky Lake South 07 Ph 03b
Sky Lake South Ut 5a 1st Add
Sky Lake Southa
Sky Lake Southb
Southchase
Southchase Ph 01a Prcl 10
Villanovahunters Crk Condo
Whisper Lakes
Similar Properties
Contact Info
- The Real Estate Professional You Deserve
- Mobile: 904.248.9848
- phoenixwade@gmail.com
























































