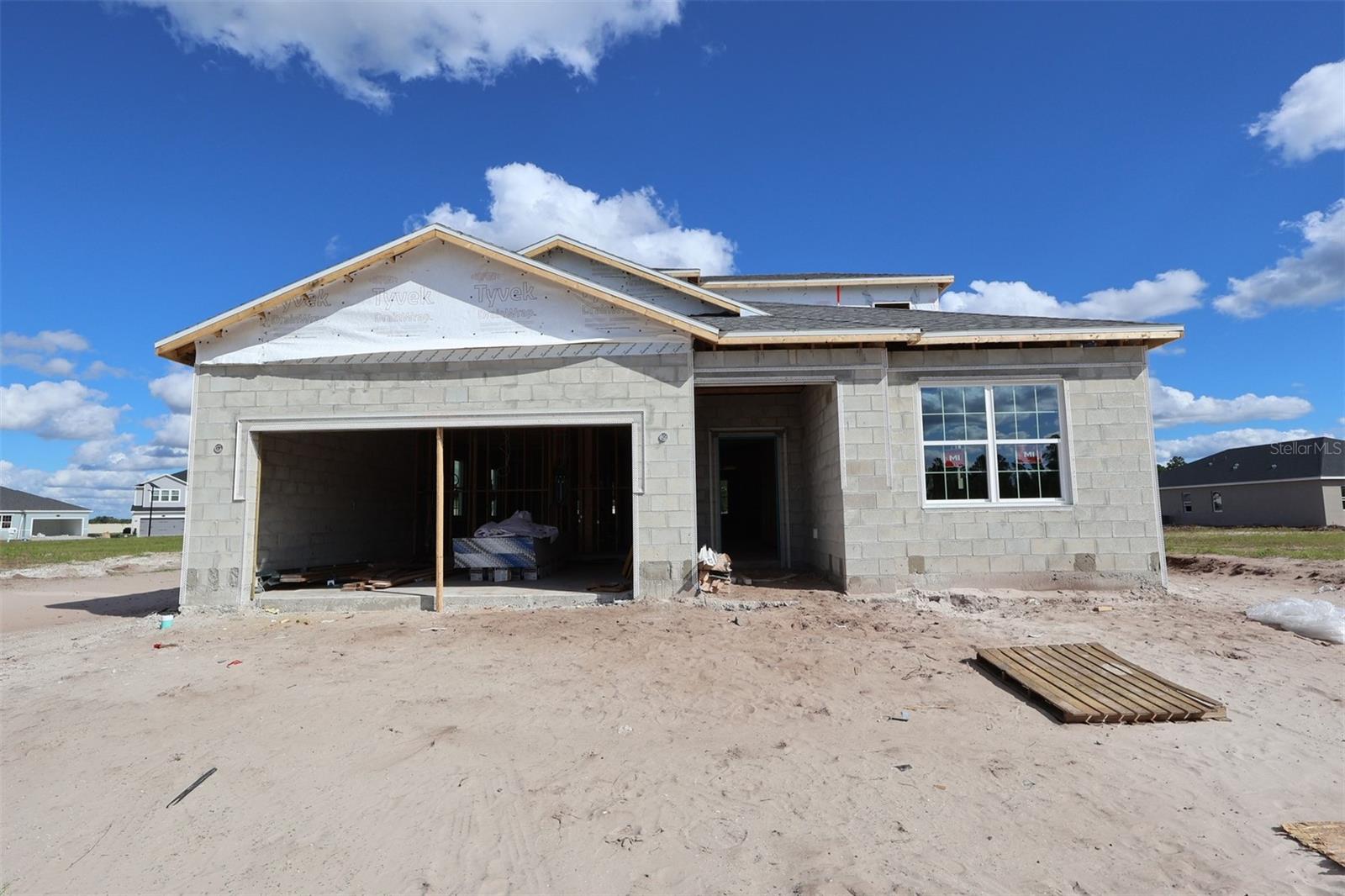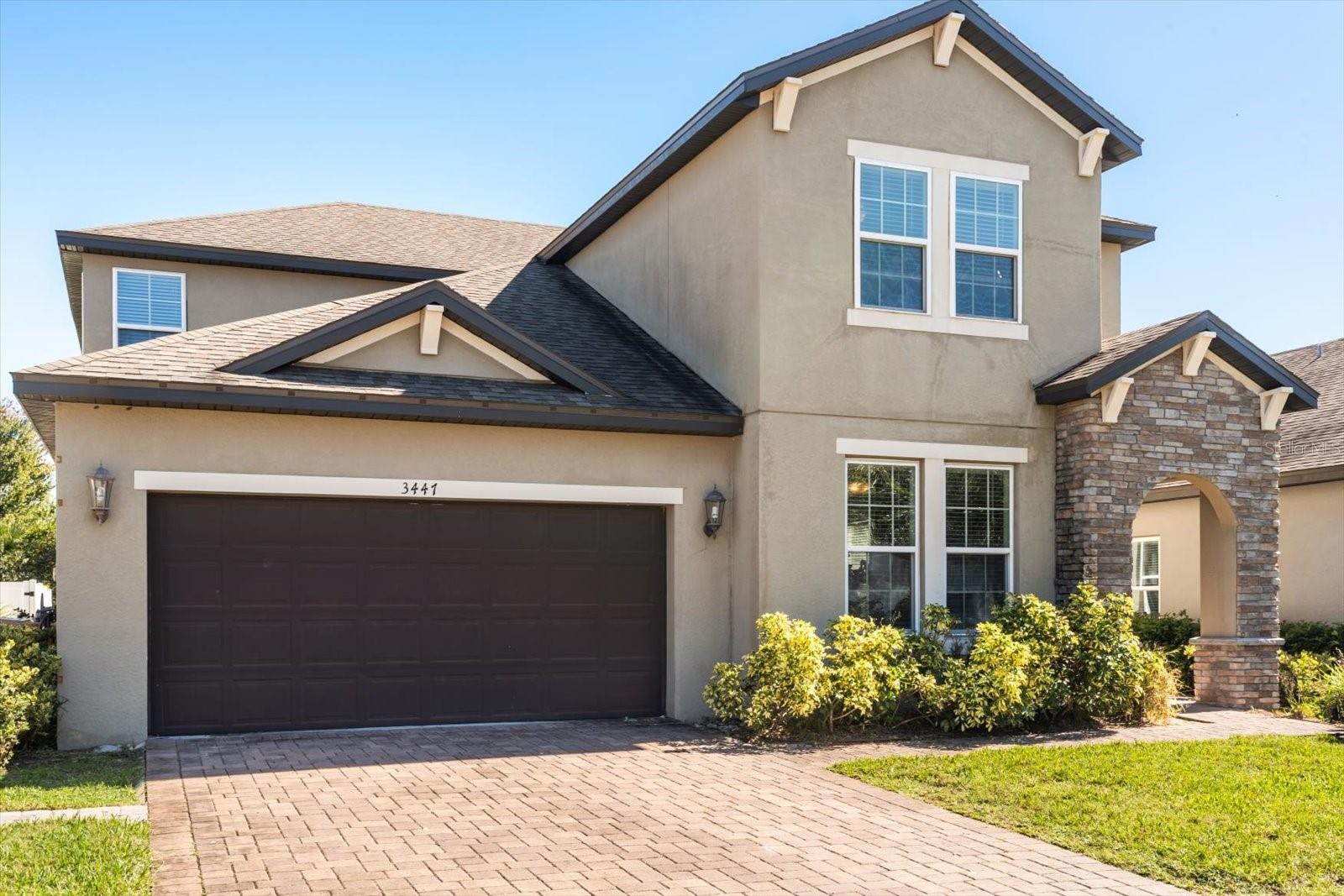PRICED AT ONLY: $440,000
Address: 3341 Bracken Fern Drive, Harmony, FL 34773
Description
Step inside this beautiful 4 bedroom, 2.5 bath home that feels bright, open, and welcoming from the moment you walk through the door. The main level offers an easy flow between the living, dining, and kitchen spaces, with an open foyer and graceful arches that give the home so much character. The kitchen is truly the heart of the home, featuring a large island with a stunning waterfall edge, tons of storage, and plenty of counter space for cooking, baking, or gathering with friends. The open concept layout makes it easy to entertain or just enjoy time with family, and the many windows fill every room with natural light throughout the day. A convenient half bath, laundry/mud room, and access to the attached two car garage complete the downstairs. Upstairs, youll find all four bedrooms, including a spacious primary suite that feels like your own private retreat. The primary bathroom includes a double vanity, large walk in closet, and a private balcony overlooking the front of the home the perfect spot for morning coffee or winding down in the evening. The additional bedrooms are comfortable and bright, with easy access to the second full bathroom. The homes design is clean and modern but still warm and inviting, with thoughtful details throughout. Outside, youll love the curb appeal a large front porch welcomes you home and offers another great space to relax. Right now, its decorated for Halloween and looks festive and fun, but the charm of the exterior shines year round. With its light filled rooms, open layout, and beautiful finishes, this home is both stylish and functional. Whether you love to entertain or just want a space that feels comfortable and peaceful, this home has it all.
Property Location and Similar Properties
Payment Calculator
- Principal & Interest -
- Property Tax $
- Home Insurance $
- HOA Fees $
- Monthly -
For a Fast & FREE Mortgage Pre-Approval Apply Now
Apply Now
 Apply Now
Apply Now- MLS#: S5137613 ( Residential )
- Street Address: 3341 Bracken Fern Drive
- Viewed: 1
- Price: $440,000
- Price sqft: $136
- Waterfront: No
- Year Built: 2003
- Bldg sqft: 3226
- Bedrooms: 4
- Total Baths: 3
- Full Baths: 2
- 1/2 Baths: 1
- Garage / Parking Spaces: 2
- Days On Market: 1
- Additional Information
- Geolocation: 28.1952 / -81.1515
- County: OSCEOLA
- City: Harmony
- Zipcode: 34773
- Subdivision: Birchwood Nbhds B & C
- Provided by: EAST PARK REALTY LLC
- DMCA Notice
Features
Building and Construction
- Covered Spaces: 0.00
- Exterior Features: Balcony, SprinklerIrrigation
- Flooring: Carpet, Tile
- Living Area: 2153.00
- Other Structures: Gazebo
- Roof: Shingle
Property Information
- Property Condition: NewConstruction
Land Information
- Lot Features: Flat, NearGolfCourse, Landscaped, Level, OutsideCityLimits
Garage and Parking
- Garage Spaces: 2.00
- Open Parking Spaces: 0.00
- Parking Features: AlleyAccess, Garage, GarageDoorOpener, OnStreet
Eco-Communities
- Water Source: Public
Utilities
- Carport Spaces: 0.00
- Cooling: CentralAir
- Heating: Electric
- Pets Allowed: Yes
- Sewer: PublicSewer
- Utilities: CableAvailable, ElectricityConnected
Finance and Tax Information
- Home Owners Association Fee: 103.00
- Insurance Expense: 0.00
- Net Operating Income: 0.00
- Other Expense: 0.00
- Pet Deposit: 0.00
- Security Deposit: 0.00
- Tax Year: 2024
- Trash Expense: 0.00
Other Features
- Appliances: Dishwasher, ElectricWaterHeater, Disposal, Microwave, Range
- Country: US
- Interior Features: EatInKitchen, HighCeilings, LivingDiningRoom, UpperLevelPrimary, WalkInClosets
- Legal Description: BIRCHWOOD NEIGHBORHOODS B & C PB 14 PGS 67-73 LOT 64B
- Levels: Two
- Area Major: 34773 - St Cloud (Harmony)
- Occupant Type: Tenant
- Parcel Number: 30-26-32-2612-0001-B064
- Possession: CloseOfEscrow
- The Range: 0.00
- Zoning Code: PD
Nearby Subdivisions
Birchwood Nbhd D1
Birchwood Nbhds B C
Birchwood Nbhds B & C
Birchwood Neighborhoods
Enclave At Lakes Of Harmony
Harmony
Harmony Central Ph 1
Harmony Nbhd F
Harmony Nbhd G H F
Harmony Nbhd H1
Harmony Nbhd H2
Harmony Nbhd I
Harmony Nbhd J
Harmony Nbhd O1
Harmony Nbrhd H1
Harmony Nbrhd I
Harmony Neighborhoods Ghf
Harmony West
Harmony West Ph 1a
Villages At Harmony Pb 2c 2d
Villages At Harmony Ph 1b
Villages At Harmony Ph 1c1 1d
Villages At Harmony Ph 1c2
Villages At Harmony Ph 2a
Similar Properties
Contact Info
- The Real Estate Professional You Deserve
- Mobile: 904.248.9848
- phoenixwade@gmail.com




















