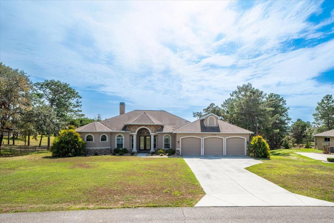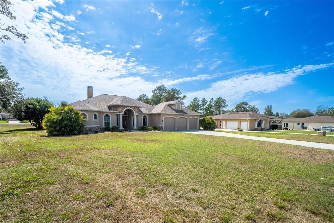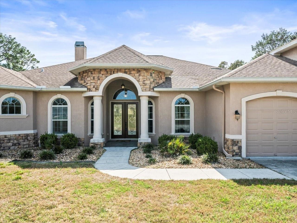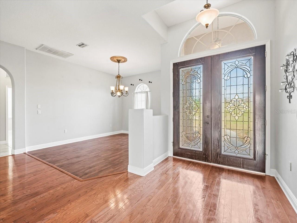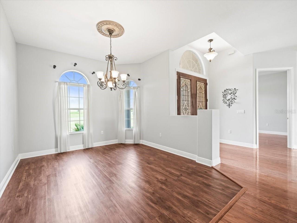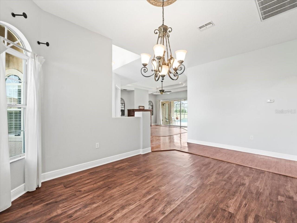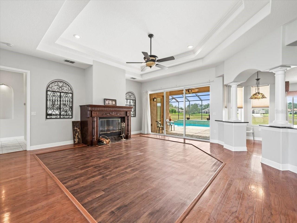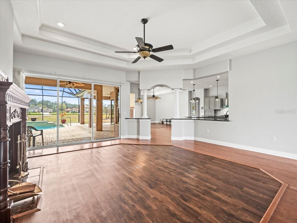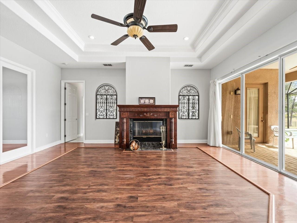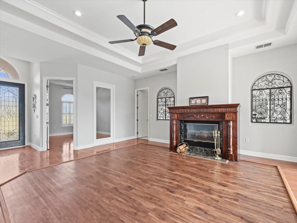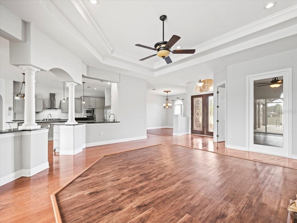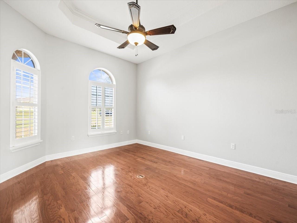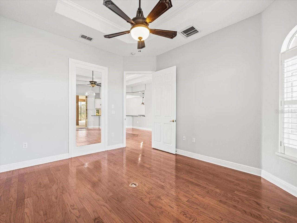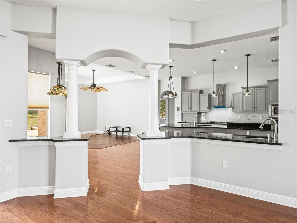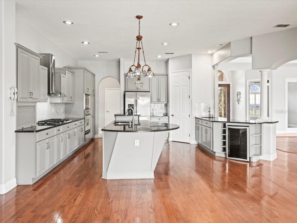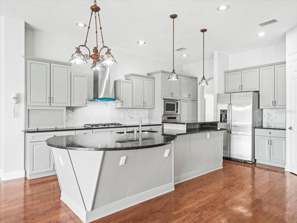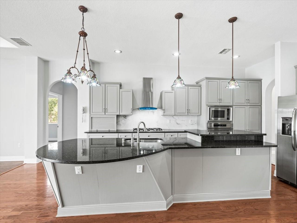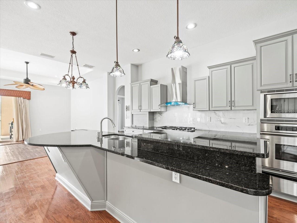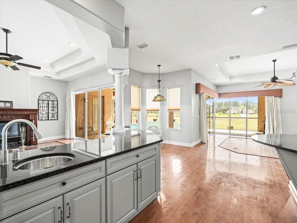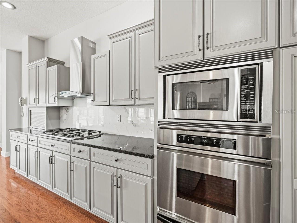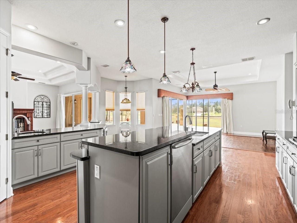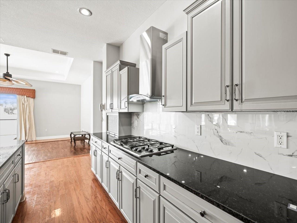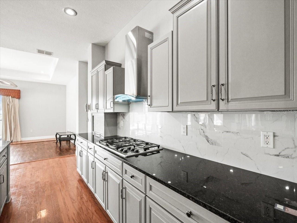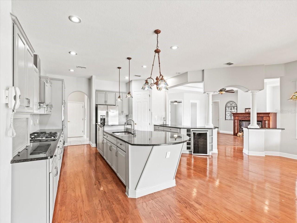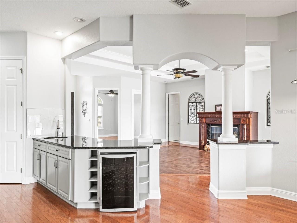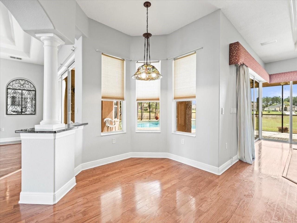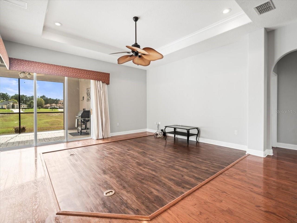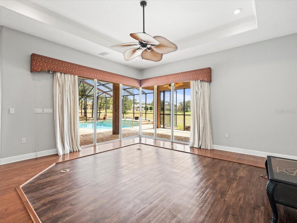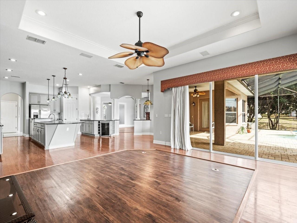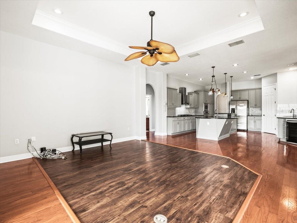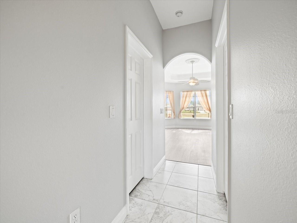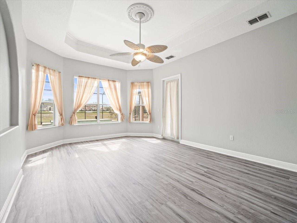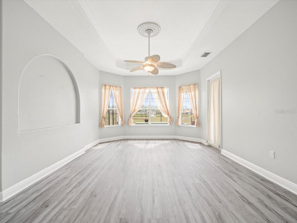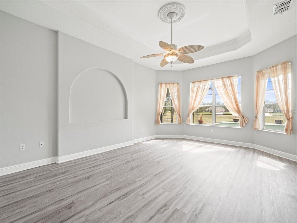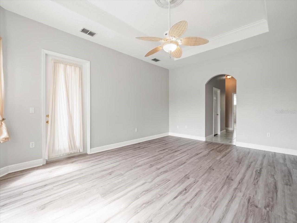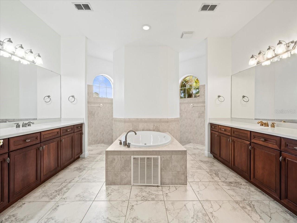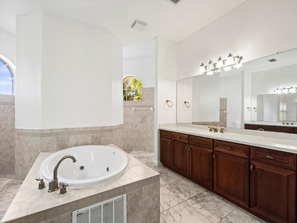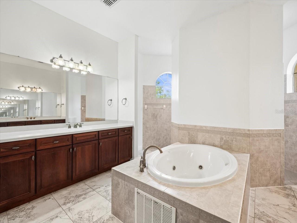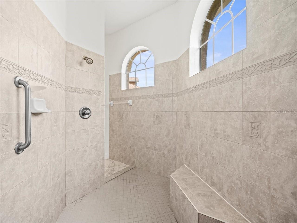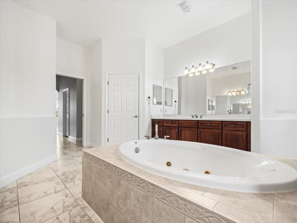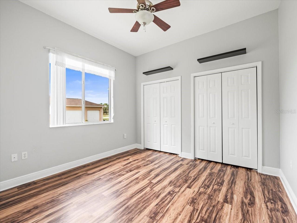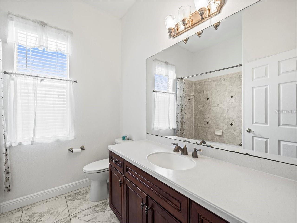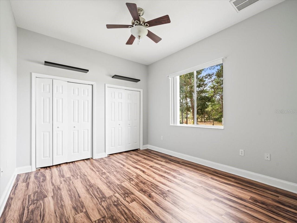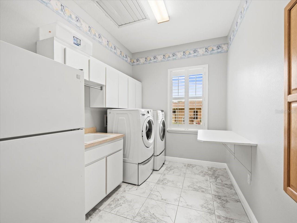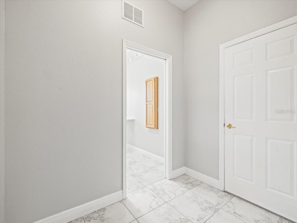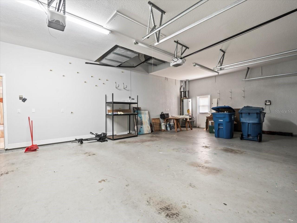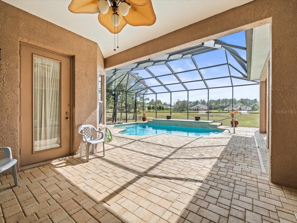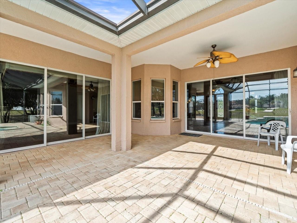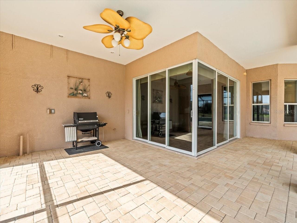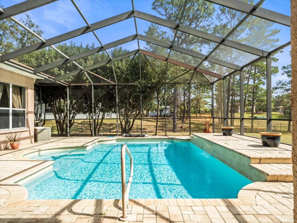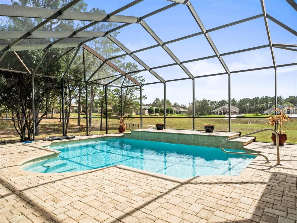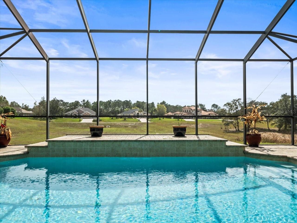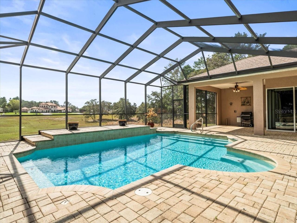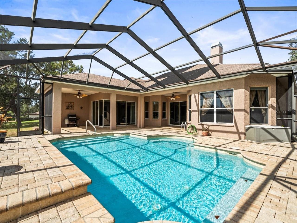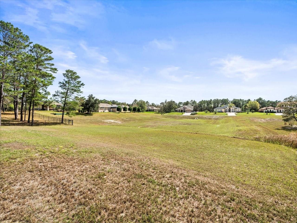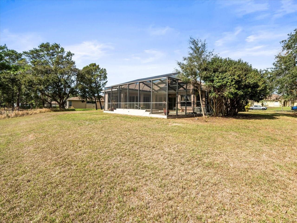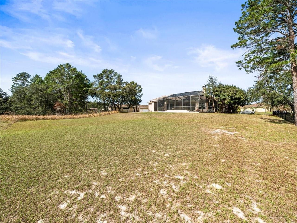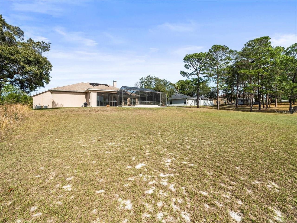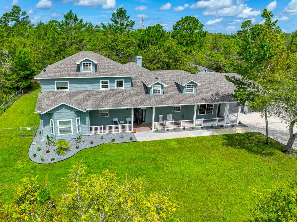PRICED AT ONLY: $669,900
Address: 10188 Whisper Ridge Trail Trail, WEEKI WACHEE, FL 34613
Description
Located in the distinuish community of Winding Waters, 10188 N Whisper Ridge Trail in Weeki Wachee, Florida, presents an exemplary model of contemporary residential architecture. This three bedroom, two bathroom home is not merely a dwelling but a sanctuary that harmonizes luxury with functionality. The house is characterized by its abundant natural light, which permeates the spacious interiors through large windows and triple glass sliders. These features create an inviting atmosphere that enhances the overall aesthetic appeal while promoting a sense of well being.
The architectural design includes double elegant entry doors that lead into a grand foyer featuring high ceilings and an open floor plan. The formal dining room and living room are seamlessly integrated, showcasing a centerpiece fireplace that serves as both a functional element and a focal point for social gatherings. This layout encourages interaction among family members while providing ample space for entertaining guests. Furthermore, the family room's design maximizes views of the heated solar pool, achieved through strategically placed triple sliders that blur the lines between indoor and outdoor living.
The homes primary suite epitomizes luxury with its his and hers vanities and jetted tub, complemented by a walk around shower designed for comfort and convenience. Additionally, the property offers versatility with a extra room adaptable to various uses such as an office or playroom. The designer kitchen stands out due to its combination of gas and electric cooking appliances alongside granite countertops and an islandideal for culinary enthusiasts. Finally, the screened in pool area overlooks a no build zone, ensuring privacy while enhancing the tranquil ambiance of this remarkable residence.
Property Location and Similar Properties
Payment Calculator
- Principal & Interest -
- Property Tax $
- Home Insurance $
- HOA Fees $
- Monthly -
For a Fast & FREE Mortgage Pre-Approval Apply Now
Apply Now
 Apply Now
Apply Now- MLS#: W7872725 ( Residential )
- Street Address: 10188 Whisper Ridge Trail Trail
- Viewed: 197
- Price: $669,900
- Price sqft: $154
- Waterfront: No
- Year Built: 2006
- Bldg sqft: 4336
- Bedrooms: 3
- Total Baths: 2
- Full Baths: 2
- Garage / Parking Spaces: 3
- Days On Market: 258
- Additional Information
- Geolocation: 28.5705 / -82.5404
- County: HERNANDO
- City: WEEKI WACHEE
- Zipcode: 34613
- Subdivision: Woodland Waters Ph 5
- Elementary School: Winding Waters K8
- Middle School: West Hernando Middle School
- High School: Weeki Wachee High School
- Provided by: NORTH SOUTH REALTY
- Contact: Michael Pannone
- 352-293-7779

- DMCA Notice
Features
Building and Construction
- Covered Spaces: 0.00
- Exterior Features: French Doors, Rain Gutters, Sliding Doors
- Flooring: Ceramic Tile, Hardwood, Laminate
- Living Area: 3028.00
- Roof: Shingle
School Information
- High School: Weeki Wachee High School
- Middle School: West Hernando Middle School
- School Elementary: Winding Waters K8
Garage and Parking
- Garage Spaces: 3.00
- Open Parking Spaces: 0.00
Eco-Communities
- Pool Features: Child Safety Fence, Gunite, In Ground, Lighting, Screen Enclosure
- Water Source: Public, Well
Utilities
- Carport Spaces: 0.00
- Cooling: Central Air
- Heating: Central, Electric, Heat Pump
- Pets Allowed: Cats OK, Dogs OK, Number Limit
- Sewer: Septic Tank
- Utilities: Cable Connected, Electricity Connected, Fire Hydrant, Propane, Sprinkler Well, Underground Utilities, Water Connected
Finance and Tax Information
- Home Owners Association Fee: 172.70
- Insurance Expense: 0.00
- Net Operating Income: 0.00
- Other Expense: 0.00
- Tax Year: 2024
Other Features
- Appliances: Built-In Oven, Convection Oven, Cooktop, Dishwasher, Disposal, Dryer, Exhaust Fan, Gas Water Heater, Microwave, Refrigerator, Washer, Wine Refrigerator
- Association Name: Ed Butler
- Country: US
- Interior Features: Ceiling Fans(s), Eat-in Kitchen, Kitchen/Family Room Combo, Open Floorplan, Solid Surface Counters, Solid Wood Cabinets, Split Bedroom, Stone Counters, Thermostat, Vaulted Ceiling(s), Walk-In Closet(s), Window Treatments
- Legal Description: WOODLAND WATERS PHASE 5 LOT 83
- Levels: One
- Area Major: 34613 - Brooksville/Spring Hill/Weeki Wachee
- Occupant Type: Vacant
- Parcel Number: R18-222-18-4325-0000-0830
- Views: 197
- Zoning Code: PDP (SF)
Nearby Subdivisions
1852 Glen Lakes Ph 1 Un 4b
Camp A Wyle Rv Resort
Enclave Of Woodland Waters The
Enclave Of Woodland Waters, Th
Evans Lakeside Heights
Fairway At The Heather
Glen Hills Village
Glen Lakes
Glen Lakes Ph 1
Glen Lakes Ph 1 Un 1
Glen Lakes Ph 1 Un 1 Repl 1
Glen Lakes Ph 1 Un 2a
Glen Lakes Ph 1 Un 2b
Glen Lakes Ph 1 Un 3
Glen Lakes Ph 1 Un 4a
Glen Lakes Ph 1 Un 4b
Glen Lakes Ph 1 Un 4d
Glen Lakes Ph 1 Un 4e
Glen Lakes Ph 1 Un 5 Sec 1a
Glen Lakes Ph 1 Un 5b
Glen Lakes Ph 1 Un 6b
Glen Lakes Ph 1 Un 7a
Glen Lakes Ph 1 Unit 2-c1
Glen Lakes Ph 1 Unit 2-c2
Glen Lakes Ph 2
Glen Lakes Ph 2 Unit T
Glen Lakes Ph 2 Unit U
Glen Lakes Phase 1 Unit 4f
Gulf Florida Highlands
Heather (the)
Heather Ph Vi
Heather Phase Vi
Heather Sound
Heather The
Heather Walk
Highland Lakes
Lakeside Village
N/a
Not On List
Royal Highlands
Royal Highlands Unit 2
Royal Highlands Unit 5
Royal Highlands Unit 6
Royal Highlands Unit 9
Sandal Key
Seasons At Glen Lakes
Voss Oak Lake Est Unit 4
Voss Oak Lake Estate
Waterford
Weeki Wachee Hills
Weeki Wachee Hills Unit 1
Weeki Wachee Hills Unit 5
Woodland Waters
Woodland Waters Ph 1
Woodland Waters Ph 2
Woodland Waters Ph 4
Woodland Waters Ph 5
Woodland Waters Ph 6
Woodland Waters Phase 2
Woodland Waters Phase 4
Woodland Waters Phase 5
Similar Properties
Contact Info
- The Real Estate Professional You Deserve
- Mobile: 904.248.9848
- phoenixwade@gmail.com
