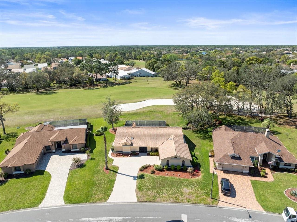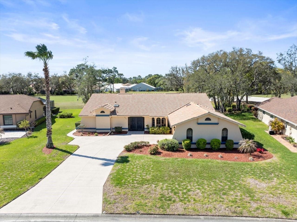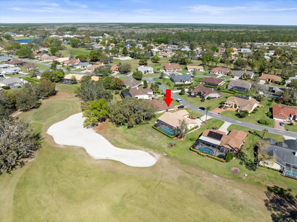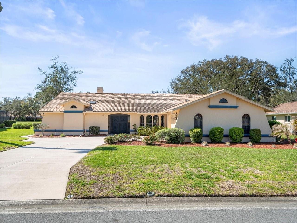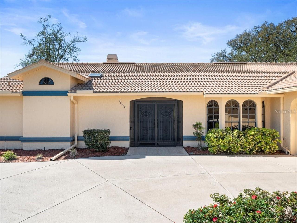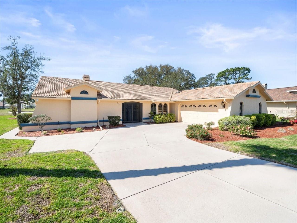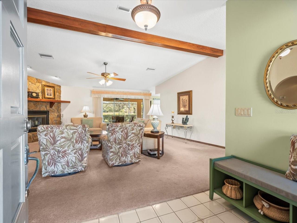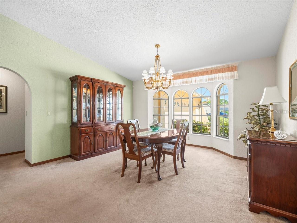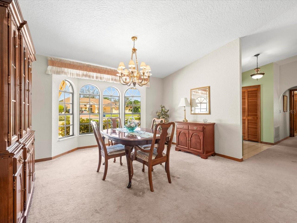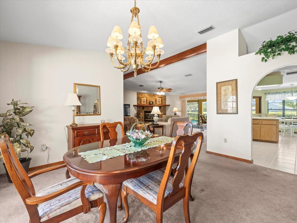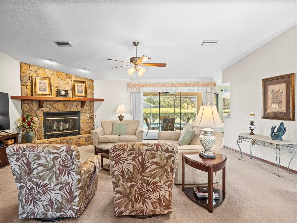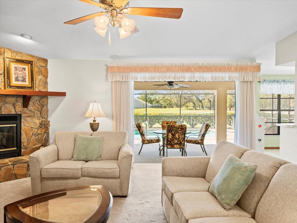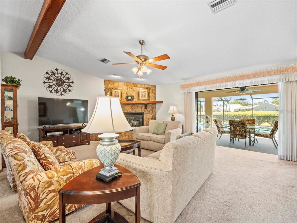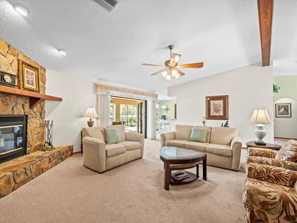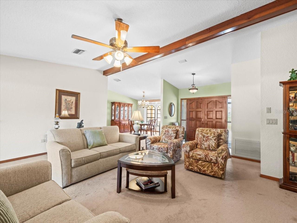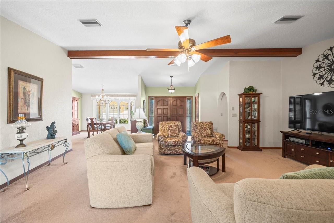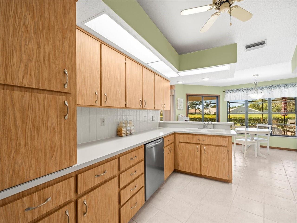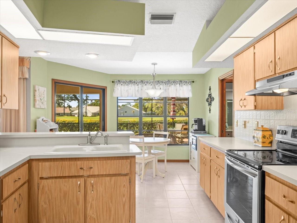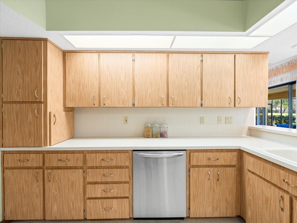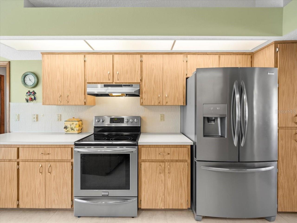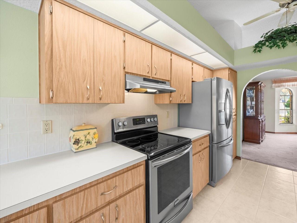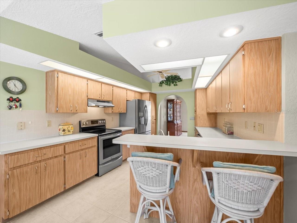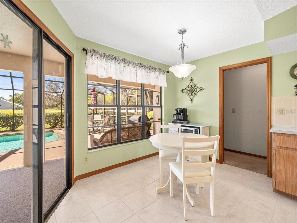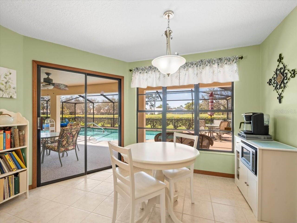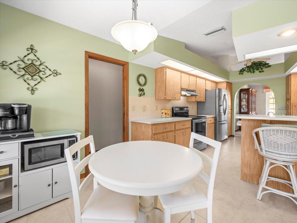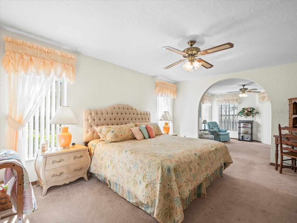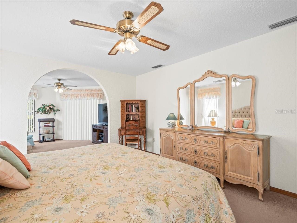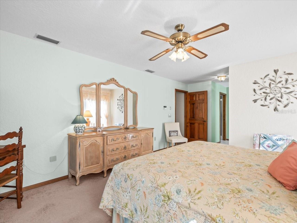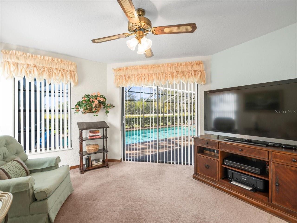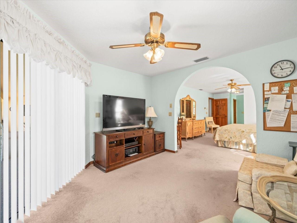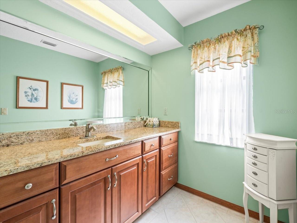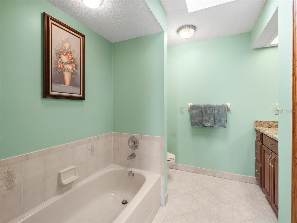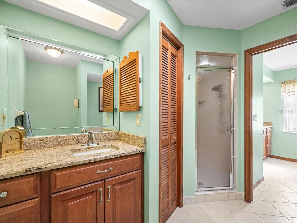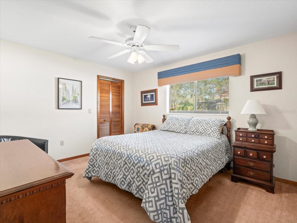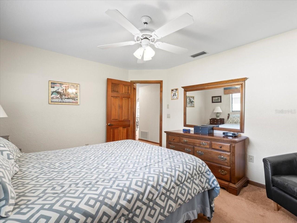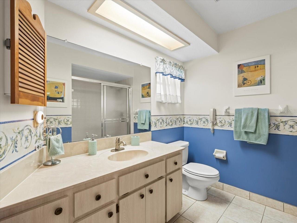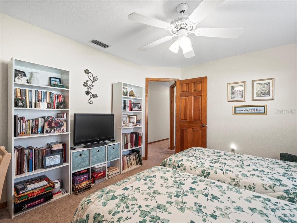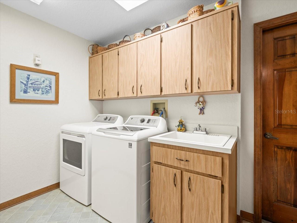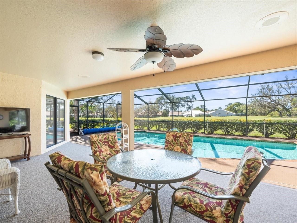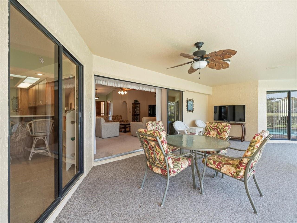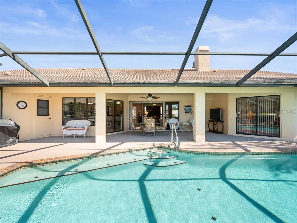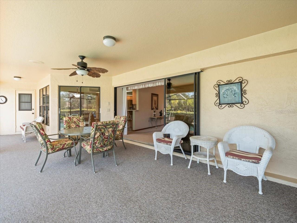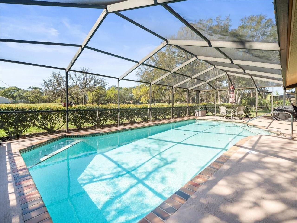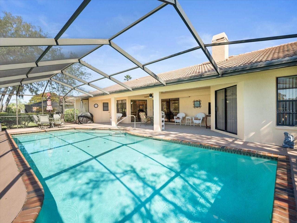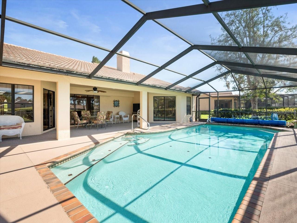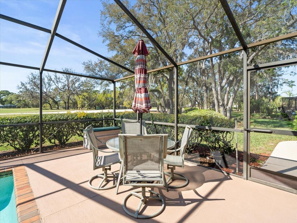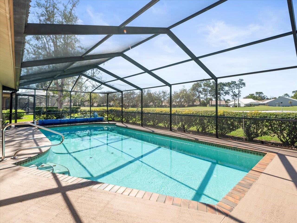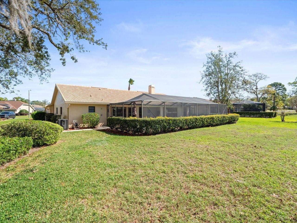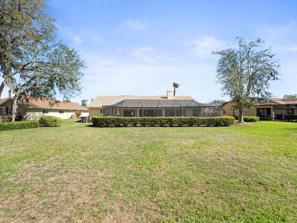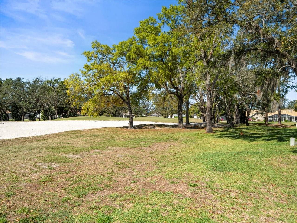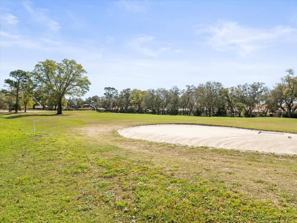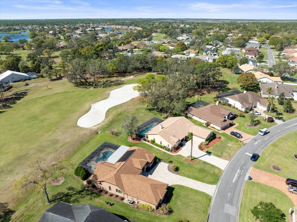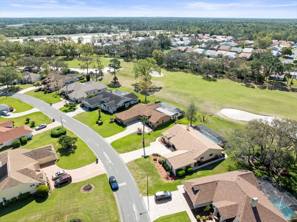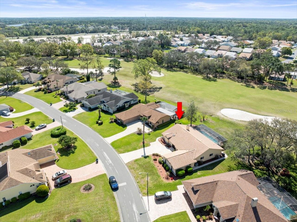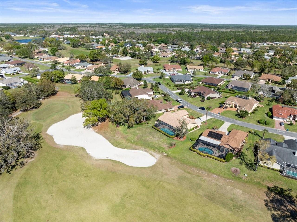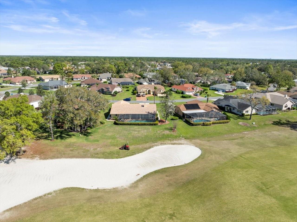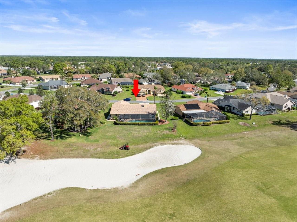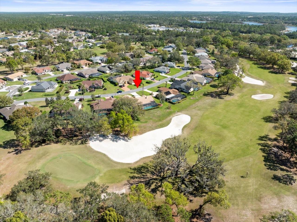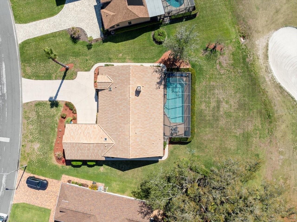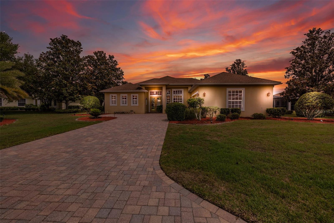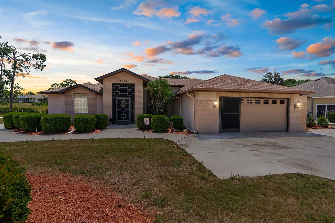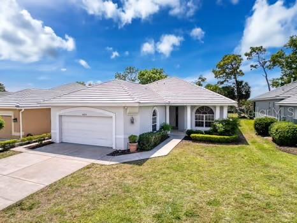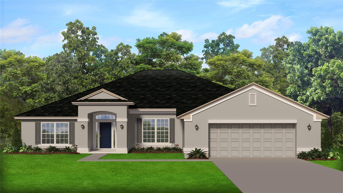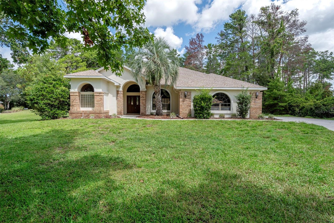PRICED AT ONLY: $399,000
Address: 9630 Southern Belle Drive, WEEKI WACHEE, FL 34613
Description
This 1990 alexander boca grande deluxe pool home is located on the 5th fairway of the golf course. New exterior paint in 2024, new tile roof in 2014. Located on. 38 acre with lush landscaping, side pocket garage, irrigation well, heated diamond brite finished pool with self cleaning pop ups and new computerized motor. Screened front porch with double door entry. 3 bedrooms/2 baths/oversized 20'x24' garage. Great room with wood burning fireplace (with heatilator)/ 3 door pocket sliders to pool area/formal dining floor plan. Kitchen with stainless steel appliances, breakfast bar and breakfast nook. Master bedroom with walk in closet, large sitting area (large enough to use as an office), 2 sliding doors to pool, master bath with 2 new vanities with granite counters, separate tub/shower. 2 nicely sized guest bedrooms, each with walk in closets. The second bath has access to the pool. The laundry room has cabinets/sink/included washer and dryer. Club membership is not mandatory for this home. 2199 living sq. Ft. , 3115 total sq. Ft. Hoa fees include cable and high speed internet, private maintained streets and 24 hour security with manned gate. Glen lakes is a wonderful gated and manned golf course community and is surrounded by the 85,000 chassahowitzka national wildlife refuge. It is not mandatory for this home to have a social membership in the club, but membership gives access to the clubhouse, restaurant, bar, jr. Olympic size heated pool/spa, fitness center, clay tennis courts, pickleball courts and a vast array of social clubs. Golf memberships also available.
Property Location and Similar Properties
Payment Calculator
- Principal & Interest -
- Property Tax $
- Home Insurance $
- HOA Fees $
- Monthly -
For a Fast & FREE Mortgage Pre-Approval Apply Now
Apply Now
 Apply Now
Apply Now- MLS#: W7873547 ( Residential )
- Street Address: 9630 Southern Belle Drive
- Viewed: 5
- Price: $399,000
- Price sqft: $128
- Waterfront: No
- Year Built: 1990
- Bldg sqft: 3115
- Bedrooms: 3
- Total Baths: 2
- Full Baths: 2
- Garage / Parking Spaces: 2
- Days On Market: 170
- Additional Information
- Geolocation: 28.5664 / -82.5651
- County: HERNANDO
- City: WEEKI WACHEE
- Zipcode: 34613
- Subdivision: Glen Lakes Ph 1
- Elementary School: Winding Waters K8
- Middle School: Winding Waters K 8
- High School: Weeki Wachee High School
- Provided by: RE/MAX MARKETING SPECIALISTS
- Contact: Ralph Paulsen, PA
- 352-686-0540

- DMCA Notice
Features
Building and Construction
- Builder Model: Boca Grande Deluxe
- Builder Name: Alexander
- Covered Spaces: 0.00
- Exterior Features: Sliding Doors
- Flooring: Carpet, Ceramic Tile
- Living Area: 2199.00
- Roof: Tile
Land Information
- Lot Features: Landscaped, On Golf Course, Oversized Lot, Paved, Private
School Information
- High School: Weeki Wachee High School
- Middle School: Winding Waters K-8
- School Elementary: Winding Waters K8
Garage and Parking
- Garage Spaces: 2.00
- Open Parking Spaces: 0.00
- Parking Features: Driveway, Garage Door Opener, Garage Faces Side, Oversized
Eco-Communities
- Pool Features: Gunite, Heated, In Ground, Self Cleaning
- Water Source: Public
Utilities
- Carport Spaces: 0.00
- Cooling: Central Air
- Heating: Central, Electric
- Pets Allowed: Yes
- Sewer: Public Sewer
- Utilities: BB/HS Internet Available, Cable Connected, Electricity Connected, Fire Hydrant, Public, Sewer Connected, Sprinkler Meter, Sprinkler Well, Underground Utilities, Water Connected
Amenities
- Association Amenities: Cable TV, Fence Restrictions, Gated
Finance and Tax Information
- Home Owners Association Fee Includes: Guard - 24 Hour, Cable TV, Common Area Taxes, Escrow Reserves Fund, Internet, Management, Private Road, Security
- Home Owners Association Fee: 196.00
- Insurance Expense: 0.00
- Net Operating Income: 0.00
- Other Expense: 0.00
- Tax Year: 2024
Other Features
- Appliances: Dishwasher, Dryer, Microwave, Range, Refrigerator, Washer
- Association Name: Erin Gilmore
- Association Phone: 352-596-6351
- Country: US
- Interior Features: Cathedral Ceiling(s), Ceiling Fans(s), Eat-in Kitchen, Split Bedroom, Walk-In Closet(s)
- Legal Description: GLEN LAKES PHASE ONE UNIT 1 LOT 189 ORB 1763 PGS 1465-66
- Levels: One
- Area Major: 34613 - Brooksville/Spring Hill/Weeki Wachee
- Occupant Type: Owner
- Parcel Number: R13-222-17-1831-0000-1890
- Possession: Close Of Escrow
- Style: Contemporary
- View: Golf Course
- Zoning Code: PDP
Nearby Subdivisions
1852 Glen Lakes Ph 1 Un 4b
Camp A Wyle Rv Resort
Enclave Of Woodland Waters The
Evans Lakeside Heights
Glen Hills Village
Glen Lakes
Glen Lakes Ph 1
Glen Lakes Ph 1 Un 1
Glen Lakes Ph 1 Un 1 Repl 1
Glen Lakes Ph 1 Un 2a
Glen Lakes Ph 1 Un 2b
Glen Lakes Ph 1 Un 3
Glen Lakes Ph 1 Un 4a
Glen Lakes Ph 1 Un 4b
Glen Lakes Ph 1 Un 4d
Glen Lakes Ph 1 Un 4e
Glen Lakes Ph 1 Un 5 Sec 1a
Glen Lakes Ph 1 Un 5b
Glen Lakes Ph 1 Un 6b
Glen Lakes Ph 1 Unit 2-c1
Glen Lakes Ph 1 Unit 2-c2
Glen Lakes Ph 2 Unit U
Glen Lakes Phase 1 Unit 4f
Gulf Florida Highlands
Heather (the)
Heather Ph Vi
Heather Phase V Replat
Heather Phase Vi
Heather Sound
Heather The
Heather Walk
Highland Lakes
Lakeside Village
North Weekiwachee
Not On List
Royal Highlands
Royal Highlands Unit 2
Royal Highlands Unit 5
Royal Highlands Unit 6
Royal Highlands Unit 9
Sandal Key
Seasons At Glen Lakes
Voss Oak Lake Est Unit 4
Voss Oak Lake Estate
Waterford
Weeki Wachee Hills Unit 1
Weeki Wachee Hills Unit 5
Weeki Wachee Hills Unit 7
Woodland Waters
Woodland Waters Ph 1
Woodland Waters Ph 2
Woodland Waters Ph 4
Woodland Waters Ph 5
Woodland Waters Phase 1
Woodland Waters Phase 2
Woodland Waters Phase 4
Woodland Waters Phase 5
Similar Properties
Contact Info
- The Real Estate Professional You Deserve
- Mobile: 904.248.9848
- phoenixwade@gmail.com
